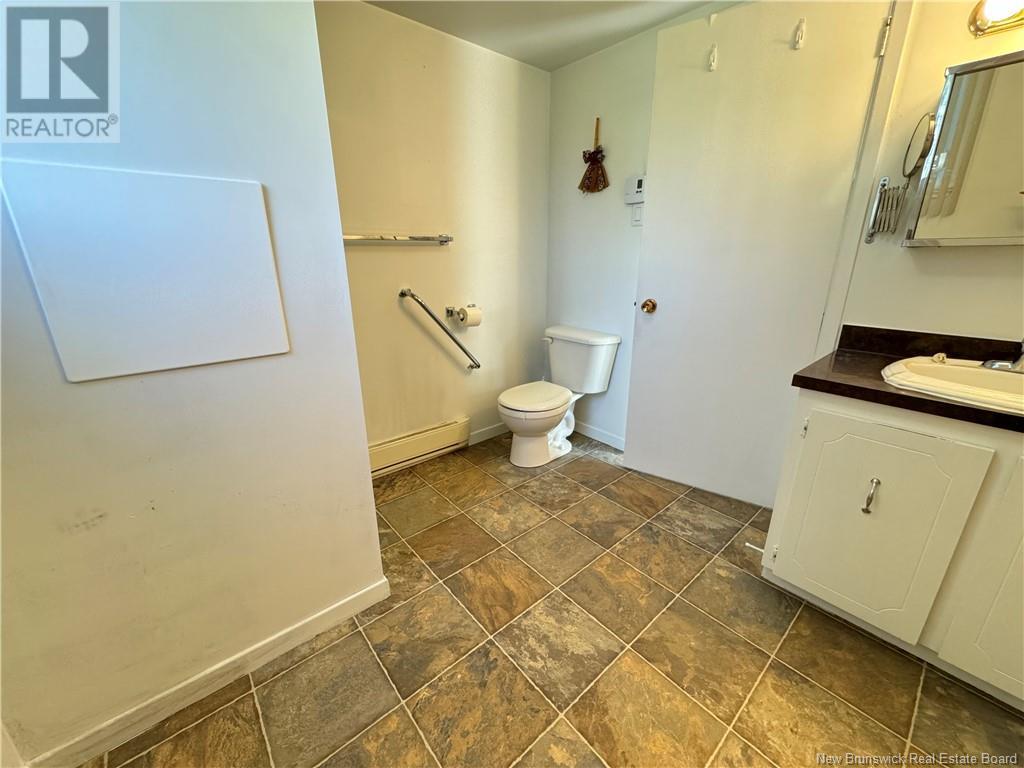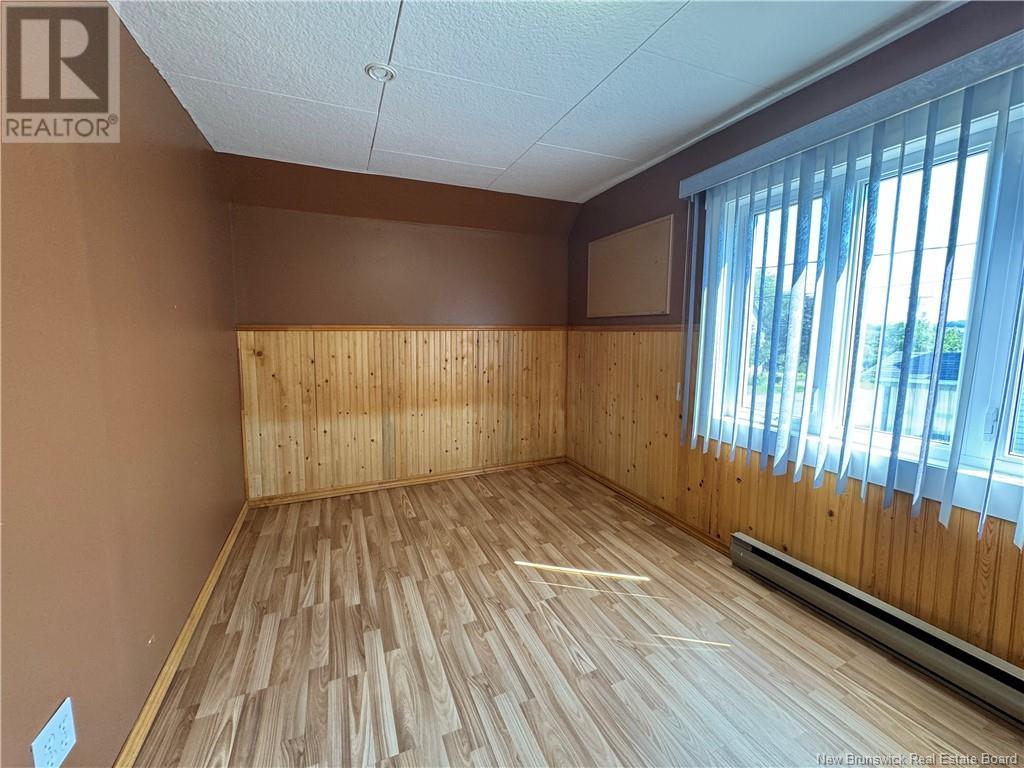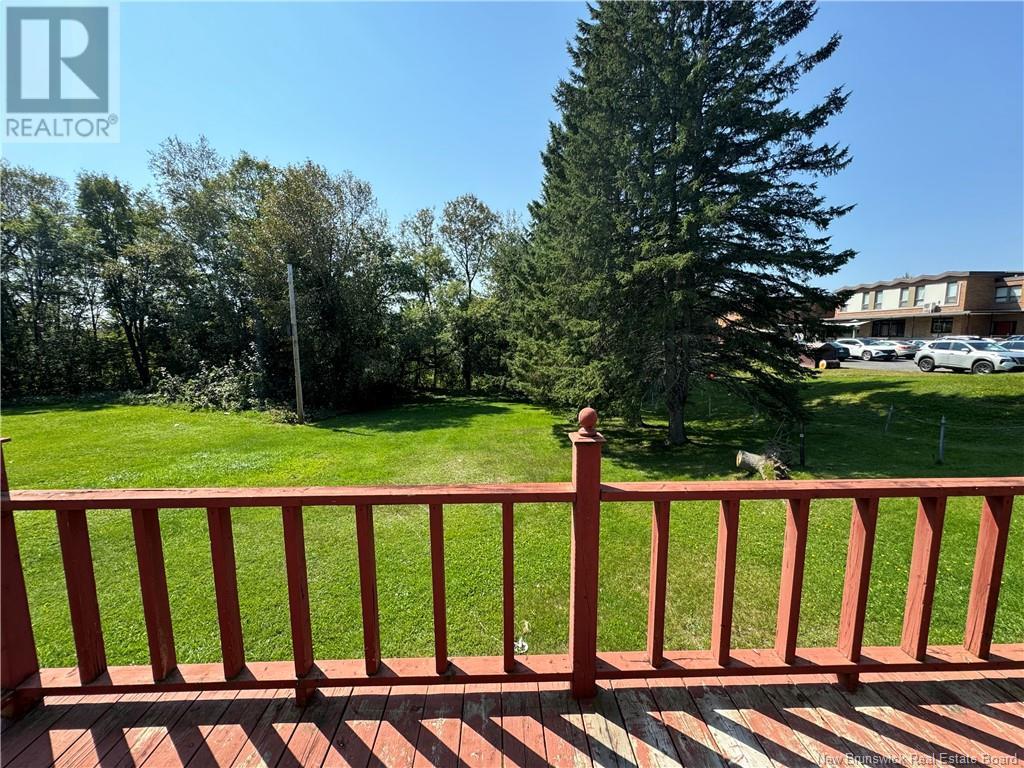LOADING
$199,900
This charming 4 bedroom house is an ideal haven for families in need of space. The generously sized rooms offer ample living area, while the convenience of having 2 bathrooms ensures smooth daily routines. Nestled in town, this home is conveniently located near a kindergarten, stores, and amenities. The property also features a lovely backyard for outdoor relaxation and play. Don't miss out on this perfect family home; schedule a viewing today and embark on your exciting new journey! (id:42550)
Property Details
| MLS® Number | NB105423 |
| Property Type | Single Family |
| Features | Balcony/deck/patio |
Building
| Bathroom Total | 2 |
| Bedrooms Above Ground | 4 |
| Bedrooms Total | 4 |
| Architectural Style | 2 Level |
| Cooling Type | Heat Pump |
| Exterior Finish | Vinyl |
| Flooring Type | Laminate |
| Foundation Type | Concrete |
| Heating Type | Heat Pump |
| Size Interior | 1405 Sqft |
| Total Finished Area | 1405 Sqft |
| Type | House |
| Utility Water | Municipal Water |
Parking
| Attached Garage |
Land
| Acreage | No |
| Sewer | Municipal Sewage System |
| Size Irregular | 866 |
| Size Total | 866 M2 |
| Size Total Text | 866 M2 |
Rooms
| Level | Type | Length | Width | Dimensions |
|---|---|---|---|---|
| Second Level | Other | 12'4'' x 6'7'' | ||
| Second Level | Bath (# Pieces 1-6) | 9'8'' x 7'0'' | ||
| Second Level | Other | 6'5'' x 9'8'' | ||
| Second Level | Bedroom | 18'7'' x 14'4'' | ||
| Second Level | Bedroom | 10'6'' x 8'1'' | ||
| Second Level | Bedroom | 8'2'' x 6'3'' | ||
| Second Level | Bedroom | 11'4'' x 9'1'' | ||
| Main Level | Bath (# Pieces 1-6) | 8'2'' x 7'9'' | ||
| Main Level | Living Room | 13'4'' x 15'3'' | ||
| Main Level | Living Room/dining Room | 9'8'' x 13'1'' | ||
| Main Level | Kitchen/dining Room | 20'5'' x 13'7'' |
https://www.realtor.ca/real-estate/27375143/83-court-street-grand-saultgrand-falls
Interested?
Contact us for more information

The trademarks REALTOR®, REALTORS®, and the REALTOR® logo are controlled by The Canadian Real Estate Association (CREA) and identify real estate professionals who are members of CREA. The trademarks MLS®, Multiple Listing Service® and the associated logos are owned by The Canadian Real Estate Association (CREA) and identify the quality of services provided by real estate professionals who are members of CREA. The trademark DDF® is owned by The Canadian Real Estate Association (CREA) and identifies CREA's Data Distribution Facility (DDF®)
March 10 2025 05:37:42
Saint John Real Estate Board Inc
Royal LePage Prestige
Contact Us
Use the form below to contact us!



































