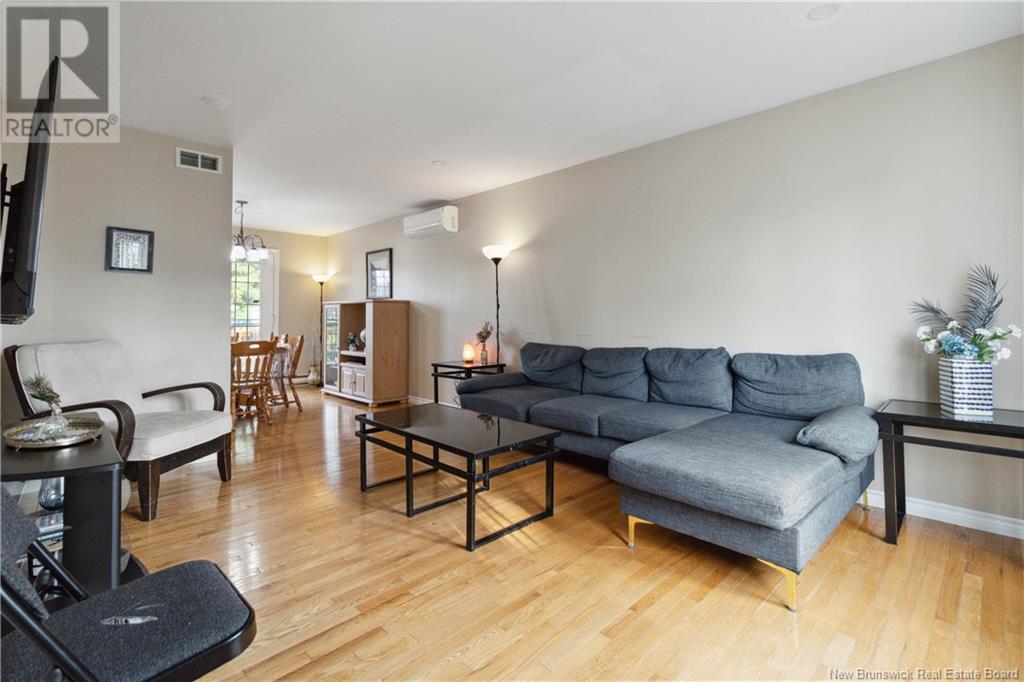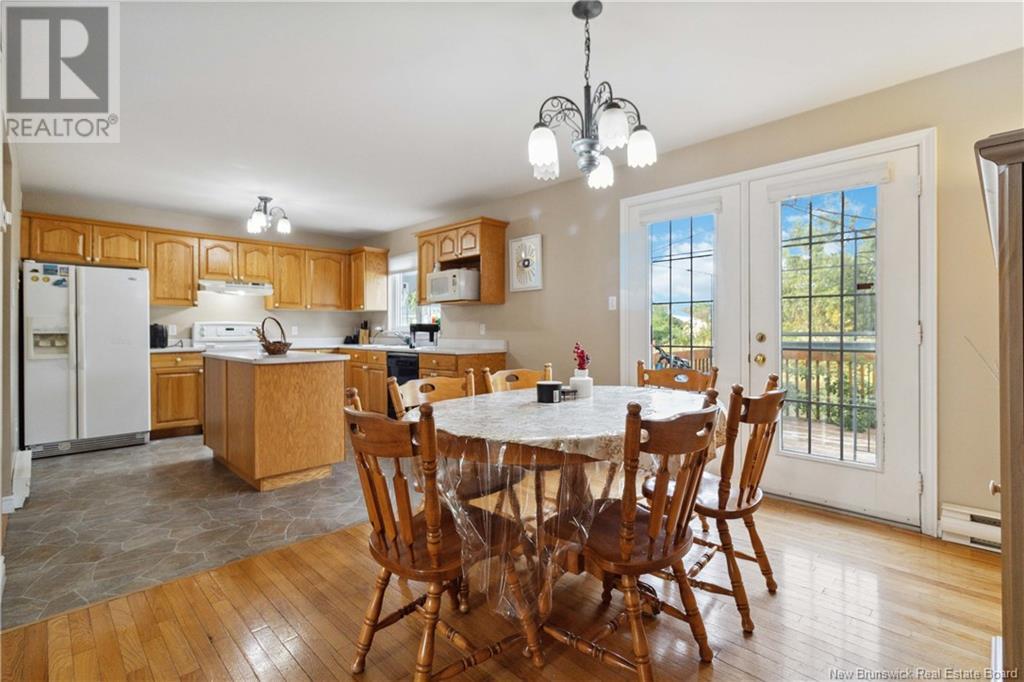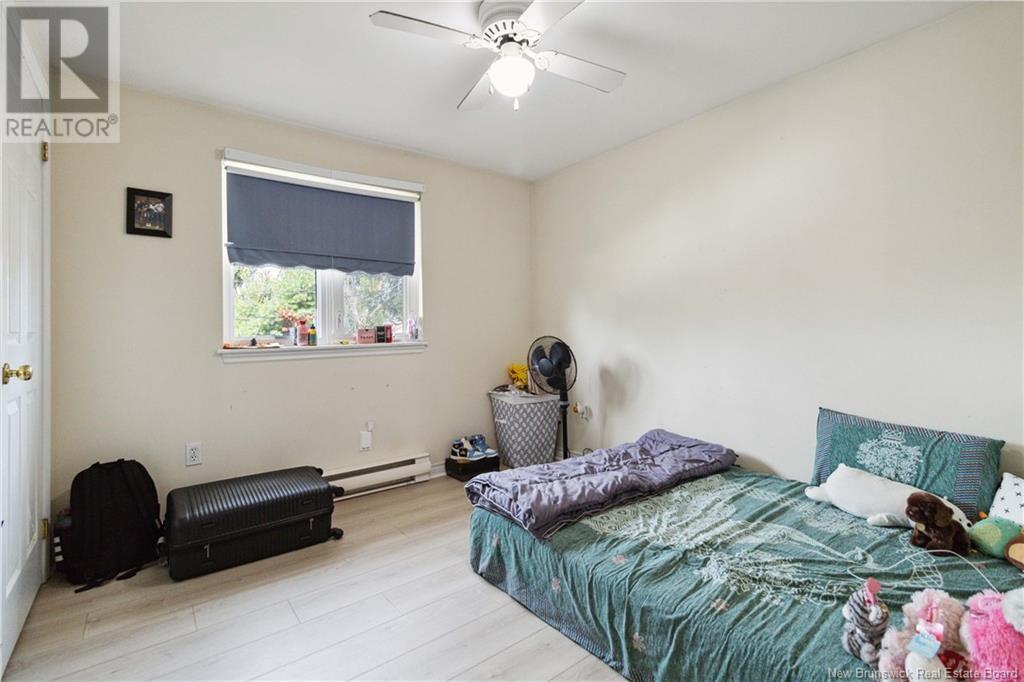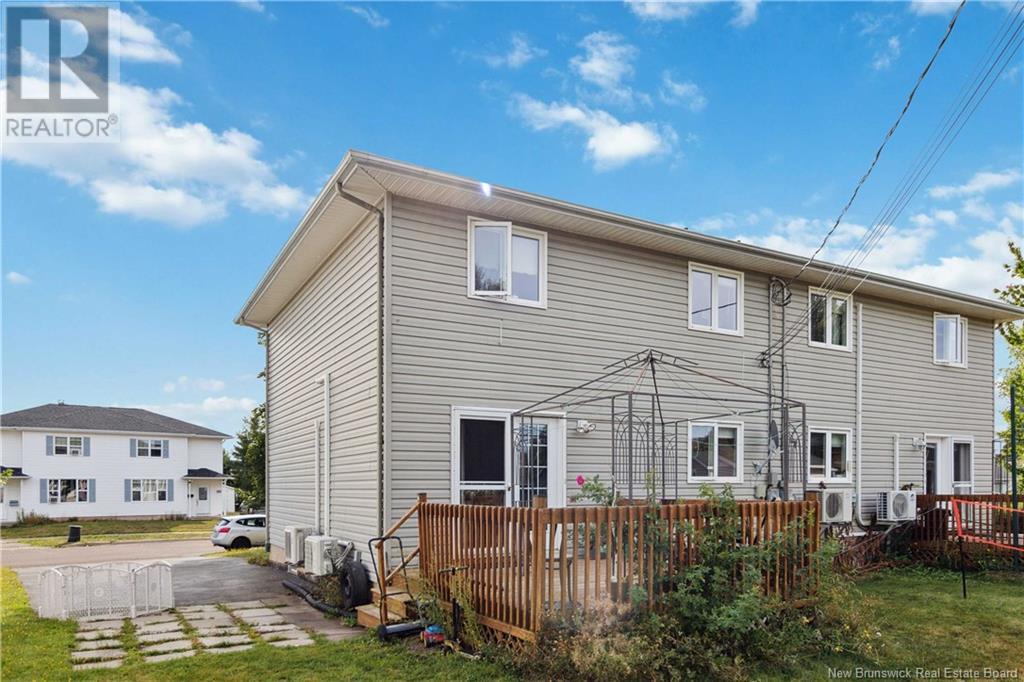LOADING
$389,900
Welcome to 26 Arthur, this home is perfect for both investors and those looking to move in themselves. The main floor features a spacious living room, a convenient half bath with laundry, and an open-concept kitchen with a dining area and a large kitchen island. Upstairs, you'll find a full 5-piece bathroom with double sinks and a tub, as well as three generously sized bedrooms. The master bedroom includes a walk-in closet for ample storage. The basement comes equipped with a 2nd full kitchen, 2 more bedrooms, living space, laundry, and another full bathroom with 2nd laundry offering the potential to be a future inlaw suite( note: it does not have a separate entrance.) Outside, enjoy a long paved driveway with plenty of parking, a lovely backyard with a deck, and a shed for extra storage. (id:42550)
Property Details
| MLS® Number | NB105641 |
| Property Type | Single Family |
Building
| Bathroom Total | 3 |
| Bedrooms Above Ground | 3 |
| Bedrooms Below Ground | 2 |
| Bedrooms Total | 5 |
| Architectural Style | 2 Level |
| Exterior Finish | Vinyl |
| Half Bath Total | 1 |
| Heating Fuel | Electric |
| Heating Type | Baseboard Heaters |
| Size Interior | 1312 Sqft |
| Total Finished Area | 1923 Sqft |
| Type | House |
| Utility Water | Municipal Water |
Land
| Acreage | No |
| Sewer | Municipal Sewage System |
| Size Irregular | 400 |
| Size Total | 400 M2 |
| Size Total Text | 400 M2 |
Rooms
| Level | Type | Length | Width | Dimensions |
|---|---|---|---|---|
| Second Level | Bath (# Pieces 1-6) | X | ||
| Second Level | Bedroom | X | ||
| Second Level | Bedroom | X | ||
| Second Level | Bedroom | X | ||
| Basement | Kitchen | X | ||
| Basement | Laundry Room | X | ||
| Basement | Living Room | X | ||
| Basement | Bath (# Pieces 1-6) | X | ||
| Basement | Bedroom | X | ||
| Basement | Bedroom | X | ||
| Main Level | 2pc Bathroom | X | ||
| Main Level | Kitchen | X | ||
| Main Level | Living Room | X |
https://www.realtor.ca/real-estate/27397155/26-arthur-street-moncton
Interested?
Contact us for more information

The trademarks REALTOR®, REALTORS®, and the REALTOR® logo are controlled by The Canadian Real Estate Association (CREA) and identify real estate professionals who are members of CREA. The trademarks MLS®, Multiple Listing Service® and the associated logos are owned by The Canadian Real Estate Association (CREA) and identify the quality of services provided by real estate professionals who are members of CREA. The trademark DDF® is owned by The Canadian Real Estate Association (CREA) and identifies CREA's Data Distribution Facility (DDF®)
April 10 2025 10:05:57
Saint John Real Estate Board Inc
Exp Realty
Contact Us
Use the form below to contact us!


































