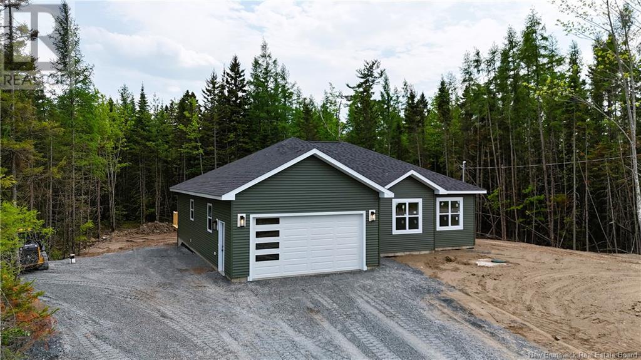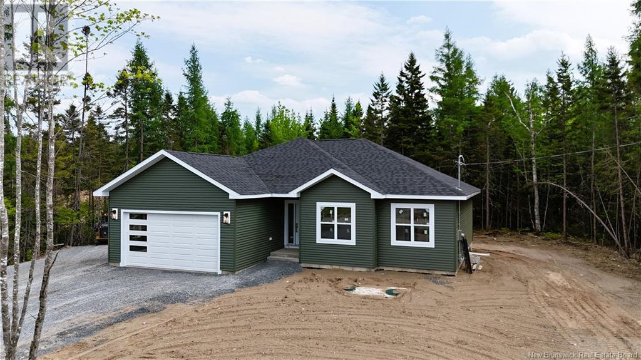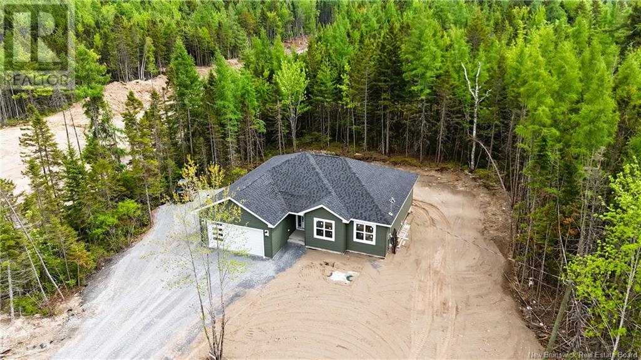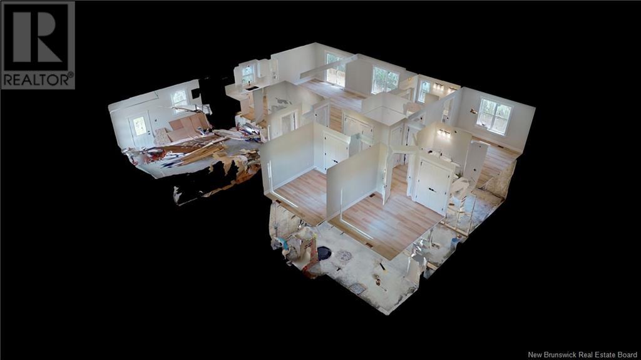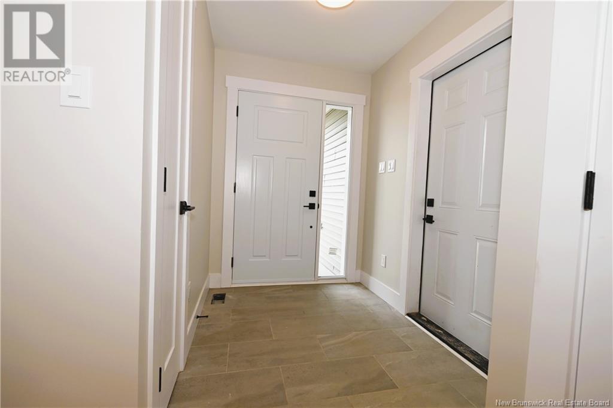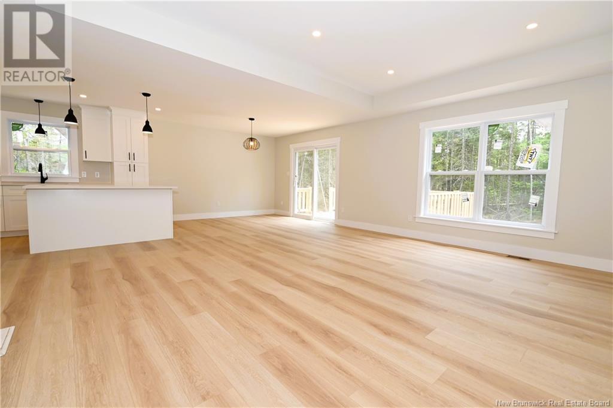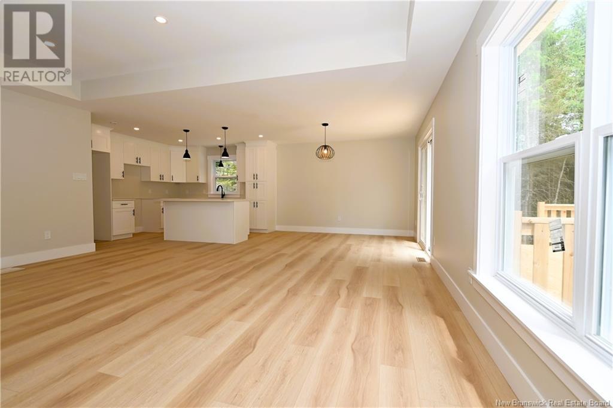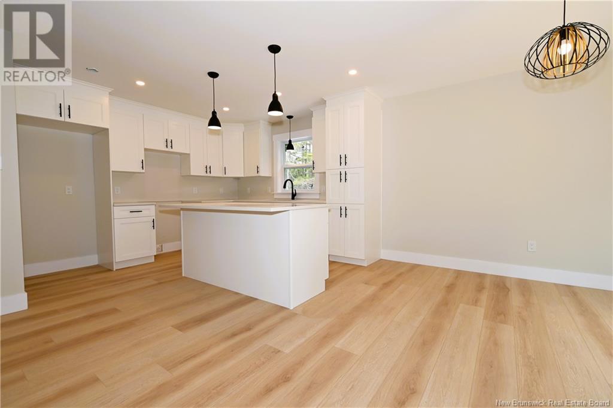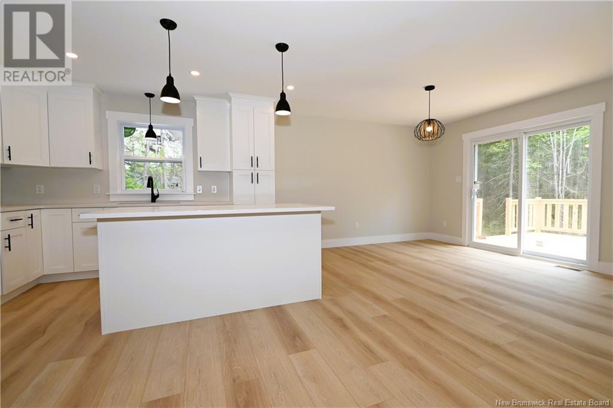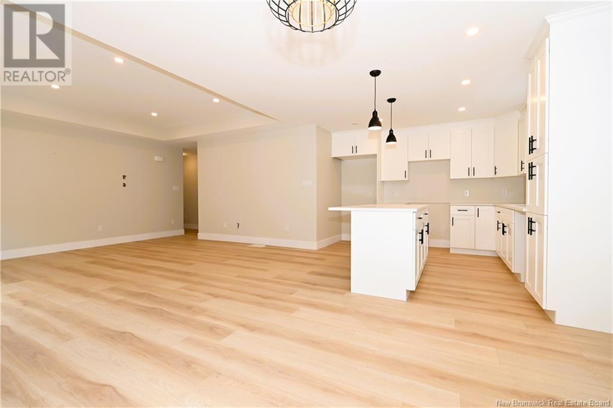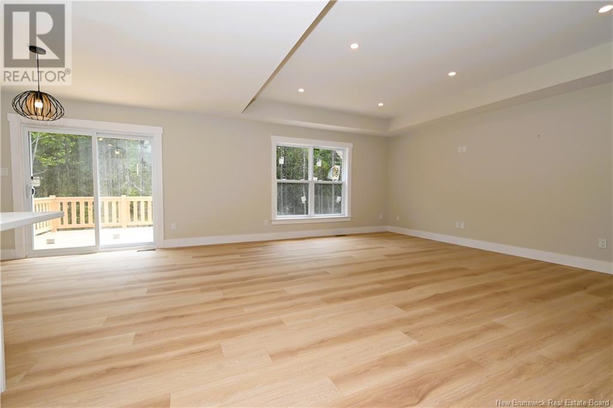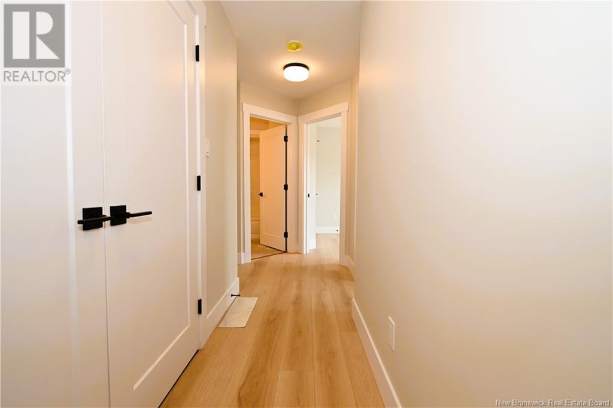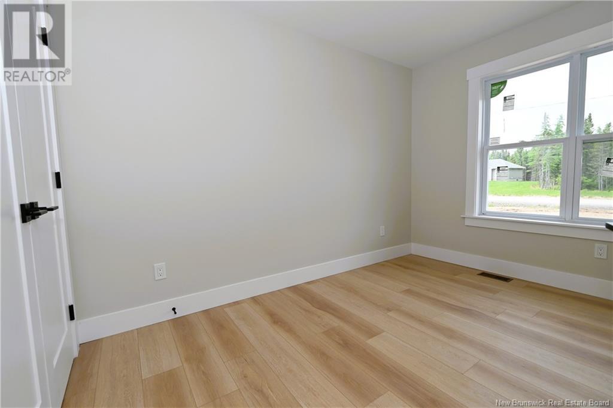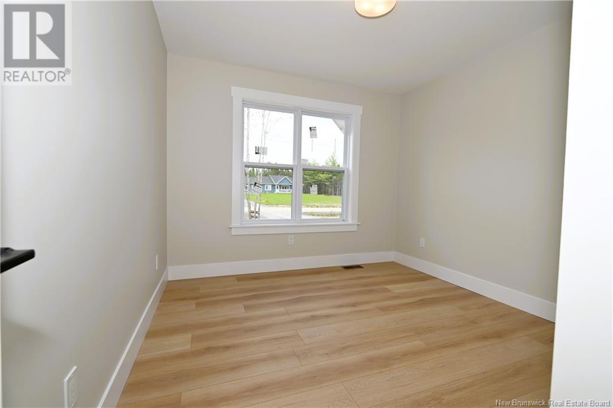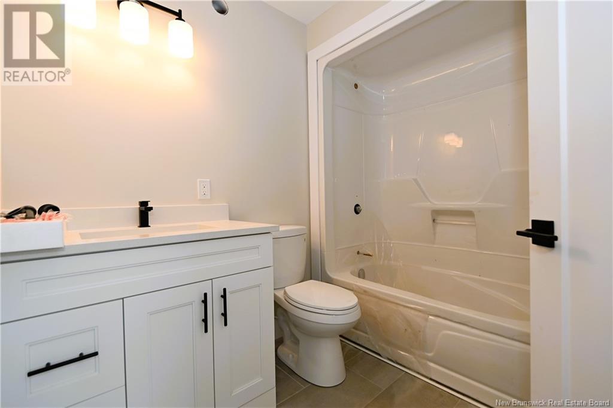LOADING
House And Lot 2017-14 A And J Crescent Killarney Road, New Brunswick E3G 9E2
$599,900
Discover this beautifully designed bungalow with a garage, featuring stunning curb appeal and an exceptional interior layout. The main level boasts three bedrooms, including a spacious master suite with a walk-in closet and full ensuite. Enjoy the open kitchen and dining area that flows into a great room with a tray ceiling, enhanced by high-quality laminate and ceramic flooring. The lower level is ready for your personal touch and future development, designed to suit your needs. This home sits on a generous acre lot on A & J Crescent, with all rebates returned to the builder. Plus, enjoy peace of mind with an 8-year Luxe New Home Warranty. The lot will be subdivided on or before closing. Dont miss this opportunity to make this stunning home your own! (id:42550)
Property Details
| MLS® Number | NB107593 |
| Property Type | Single Family |
| Features | Treed, Balcony/deck/patio |
Building
| Bathroom Total | 2 |
| Bedrooms Above Ground | 3 |
| Bedrooms Total | 3 |
| Architectural Style | Bungalow |
| Constructed Date | 2024 |
| Cooling Type | Air Conditioned, Heat Pump |
| Exterior Finish | Vinyl |
| Flooring Type | Ceramic, Laminate |
| Foundation Type | Concrete |
| Heating Fuel | Electric |
| Heating Type | Forced Air, Heat Pump |
| Stories Total | 1 |
| Size Interior | 1449 Sqft |
| Total Finished Area | 1449 Sqft |
| Type | House |
| Utility Water | Well |
Parking
| Attached Garage | |
| Garage |
Land
| Access Type | Year-round Access |
| Acreage | Yes |
| Landscape Features | Not Landscaped |
| Size Irregular | 4094 |
| Size Total | 4094 M2 |
| Size Total Text | 4094 M2 |
Rooms
| Level | Type | Length | Width | Dimensions |
|---|---|---|---|---|
| Main Level | Foyer | 6'8'' x 5'8'' | ||
| Main Level | 3pc Bathroom | 5'6'' x 8'2'' | ||
| Main Level | Bedroom | 11'6'' x 10'2'' | ||
| Main Level | Bedroom | 10' x 10' | ||
| Main Level | Other | 5'4'' x 8'2'' | ||
| Main Level | Primary Bedroom | 14' x 12' | ||
| Main Level | Great Room | 18'5'' x 14'4'' | ||
| Main Level | Kitchen | 12' x 11'4'' | ||
| Main Level | Dining Room | 11' x 11'10'' |
https://www.realtor.ca/real-estate/27522401/house-and-lot-2017-14-a-and-j-crescent-killarney-road
Interested?
Contact us for more information

The trademarks REALTOR®, REALTORS®, and the REALTOR® logo are controlled by The Canadian Real Estate Association (CREA) and identify real estate professionals who are members of CREA. The trademarks MLS®, Multiple Listing Service® and the associated logos are owned by The Canadian Real Estate Association (CREA) and identify the quality of services provided by real estate professionals who are members of CREA. The trademark DDF® is owned by The Canadian Real Estate Association (CREA) and identifies CREA's Data Distribution Facility (DDF®)
April 08 2025 03:39:53
Saint John Real Estate Board Inc
Exp Realty
Contact Us
Use the form below to contact us!

