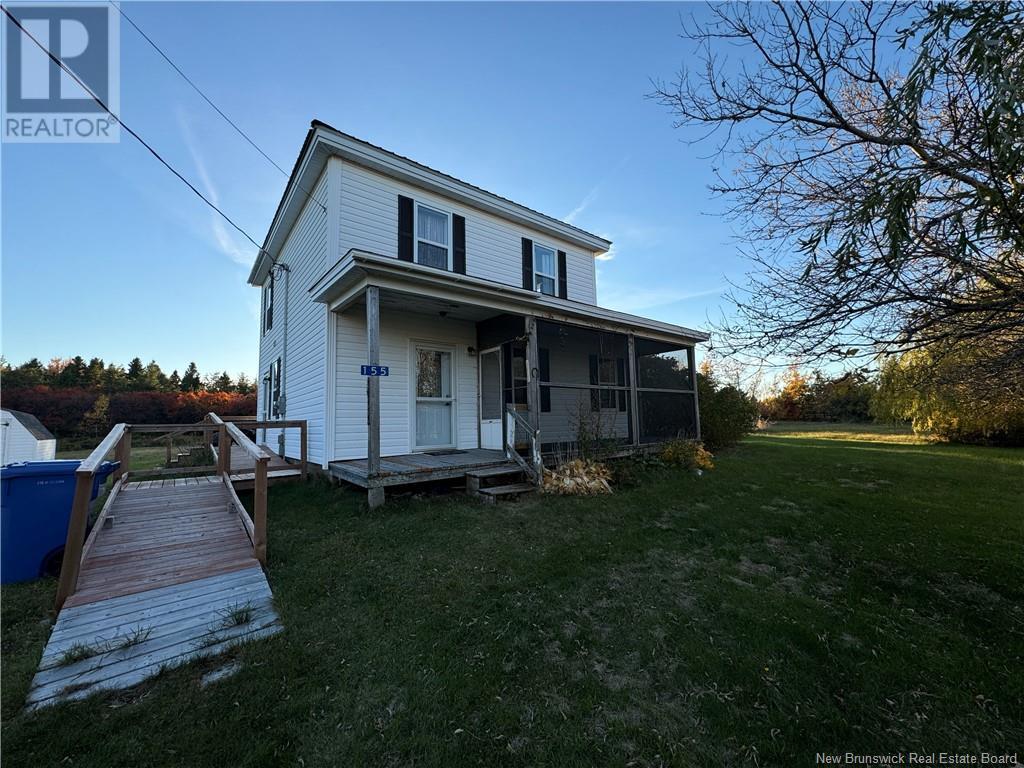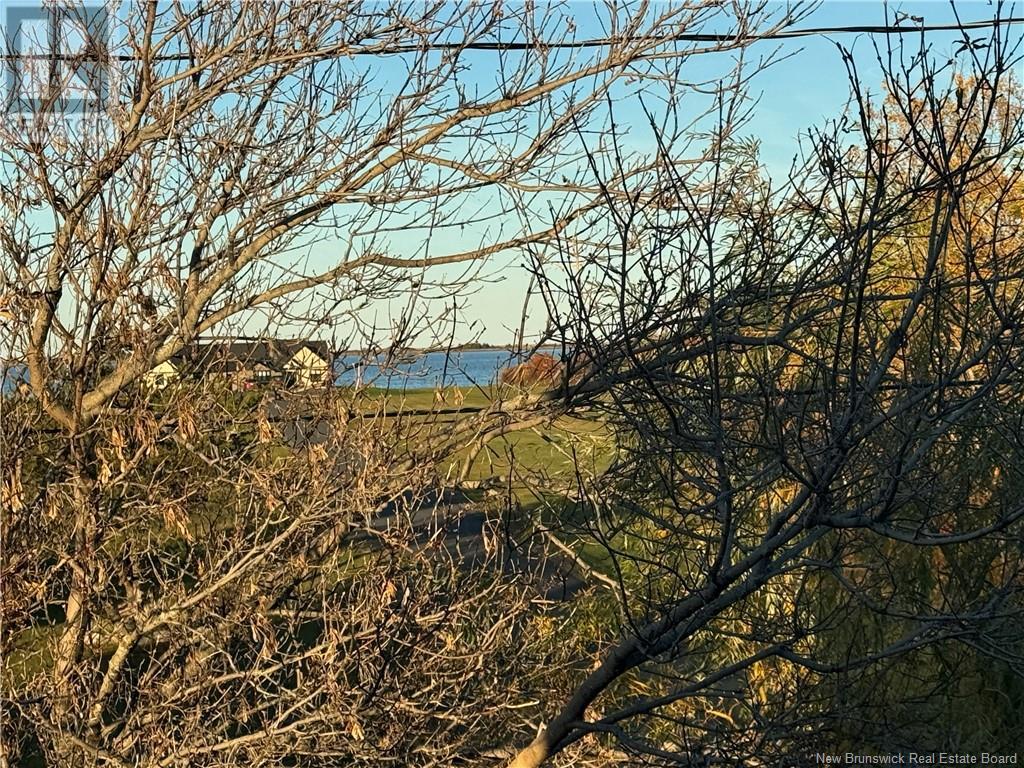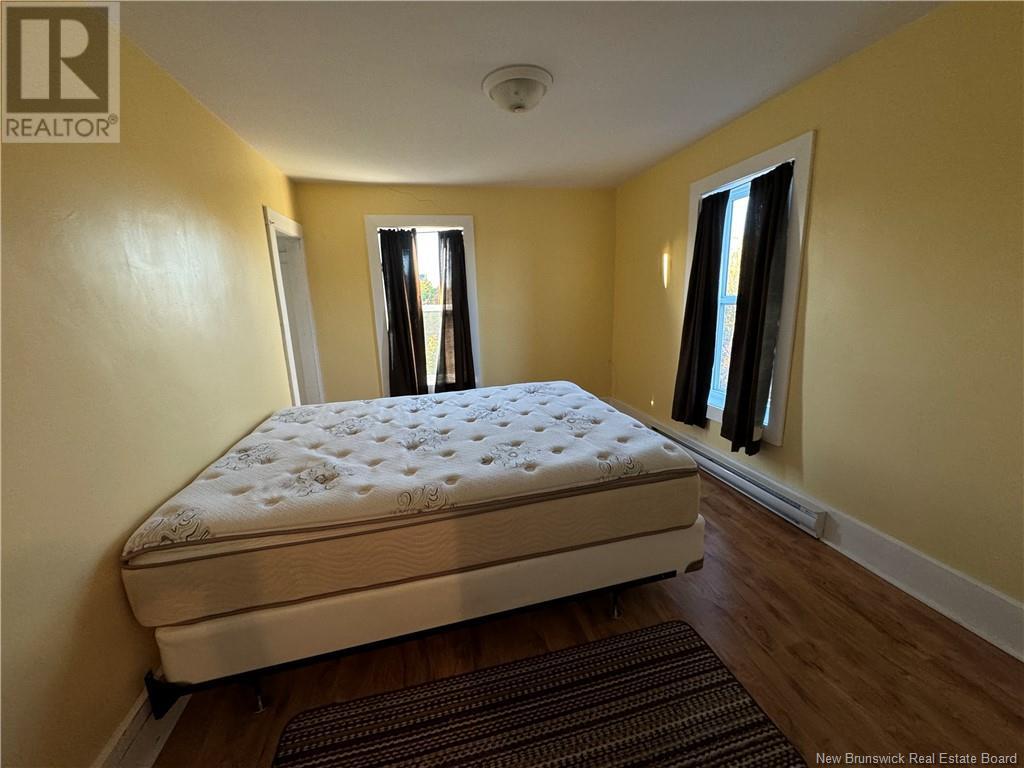LOADING
$199,900
Step into this charming circa 1924 two-story family home located in the quaint village of Hardwicke, just shy of 30 minutes from the City of Miramichi and less than an hour and a half from Moncton and the airport. A beautiful Waterview property, nearby amazing beaches and stunning sunrises and sunsets. This home has undergone numerous upgrades over the years and sits on a spacious 2.25-acre lot with lots of room to build a garage. It has storage, a large screened-in porch, and a propane stove. Inside, you'll find a large kitchen and dining area complemented by a living room featuring some original hardwood trim. The main floor also includes laundry facilities, while the second level hosts three generously sized bedrooms. Enjoy beautiful water views and take a short drive or walk to the Hardwick Wharf, where you can dock your boat or go fishing. The community is known for its friendly people and offers a quiet country lifestyle with easy access to the ocean, ATV trails, snowmobile trails, boating, fishing, and hunting. If this sounds like your ideal home, look no further! The property has a newly installed roof and is heated by electricity. Its vacant and ready for a quick possession date. (id:42550)
Property Details
| MLS® Number | NB108412 |
| Property Type | Single Family |
| Equipment Type | Propane Tank |
| Features | Level Lot, Treed, Balcony/deck/patio |
| Rental Equipment Type | Propane Tank |
Building
| Bathroom Total | 1 |
| Bedrooms Above Ground | 3 |
| Bedrooms Total | 3 |
| Architectural Style | 2 Level |
| Constructed Date | 1924 |
| Exterior Finish | Vinyl |
| Flooring Type | Laminate |
| Heating Type | Baseboard Heaters |
| Size Interior | 1067 Sqft |
| Total Finished Area | 1067 Sqft |
| Type | House |
| Utility Water | Drilled Well, Well |
Land
| Acreage | Yes |
| Landscape Features | Landscaped |
| Sewer | Septic System |
| Size Irregular | 2.25 |
| Size Total | 2.25 Ac |
| Size Total Text | 2.25 Ac |
Rooms
| Level | Type | Length | Width | Dimensions |
|---|---|---|---|---|
| Second Level | Bedroom | 12'7'' x 9'6'' | ||
| Second Level | Bedroom | 9'6'' x 10'2'' | ||
| Second Level | Bedroom | 11'8'' x 9'6'' | ||
| Second Level | Other | 13'8'' x 7'8'' | ||
| Main Level | Bath (# Pieces 1-6) | 9'4'' x 10'7'' | ||
| Main Level | Dining Room | 10'9'' x 13'4'' | ||
| Main Level | Living Room | 13'4'' x 12'6'' | ||
| Main Level | Kitchen/dining Room | 19'3'' x 10'9'' |
https://www.realtor.ca/real-estate/27582419/155-hardwicke-road-hardwicke
Interested?
Contact us for more information

The trademarks REALTOR®, REALTORS®, and the REALTOR® logo are controlled by The Canadian Real Estate Association (CREA) and identify real estate professionals who are members of CREA. The trademarks MLS®, Multiple Listing Service® and the associated logos are owned by The Canadian Real Estate Association (CREA) and identify the quality of services provided by real estate professionals who are members of CREA. The trademark DDF® is owned by The Canadian Real Estate Association (CREA) and identifies CREA's Data Distribution Facility (DDF®)
April 10 2025 10:05:20
Saint John Real Estate Board Inc
Century 21 First Rate Realty Ltd.
Contact Us
Use the form below to contact us!








































