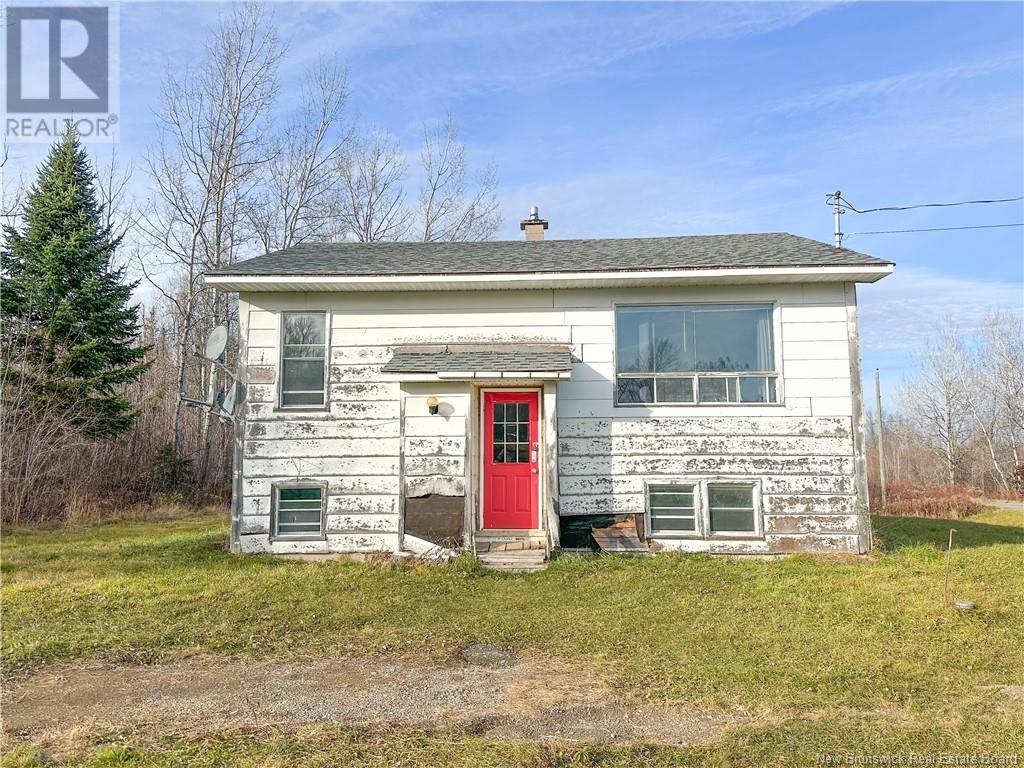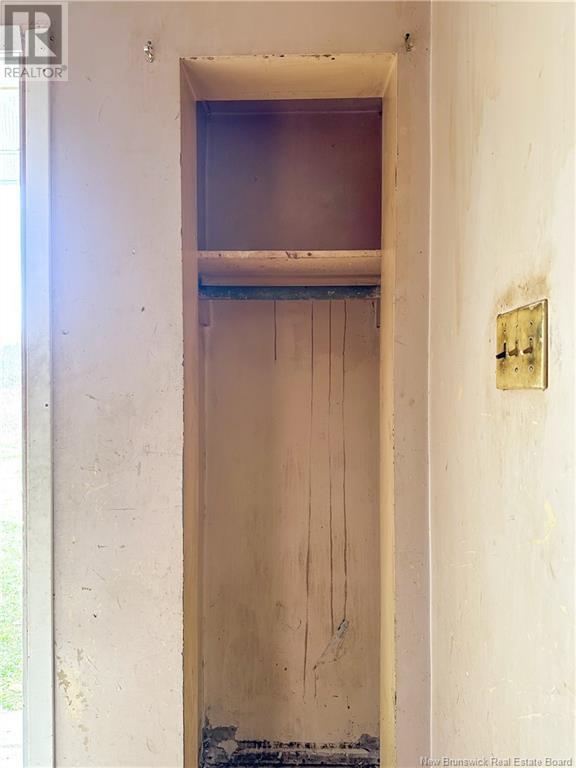LOADING
$89,900
Welcome to your next project! A cute split entry fixer-upper on 3.4 acres in a serene rural setting, 25 minutes from Woodstock. This home features an open concept layout that connects the kitchen, dining, and living areas, along with two bedrooms and a full bath on the main floor. The partially unfinished basement, which includes utilities and laundry, and offers great potential for additional living space or storage, plus a bedroom (Non e-egress). With a drilled well and concrete septic already in place, and roof replaced in approx. 2016 this property is ready for your vision. Schedule a viewing today and start imagining how you can transform this place into your dream home! (id:42550)
Property Details
| MLS® Number | NB108649 |
| Property Type | Single Family |
| Equipment Type | Water Heater |
| Rental Equipment Type | Water Heater |
| Structure | None |
Building
| Bathroom Total | 1 |
| Bedrooms Above Ground | 2 |
| Bedrooms Below Ground | 1 |
| Bedrooms Total | 3 |
| Architectural Style | Split Level Entry |
| Basement Development | Partially Finished |
| Basement Type | Full (partially Finished) |
| Constructed Date | 1980 |
| Exterior Finish | Colour Loc |
| Foundation Type | Concrete |
| Heating Fuel | Electric, Wood |
| Heating Type | Baseboard Heaters, Stove |
| Size Interior | 720 Sqft |
| Total Finished Area | 800 Sqft |
| Type | House |
| Utility Water | Drilled Well, Well |
Land
| Access Type | Year-round Access |
| Acreage | Yes |
| Size Irregular | 3.7 |
| Size Total | 3.7 Ac |
| Size Total Text | 3.7 Ac |
Rooms
| Level | Type | Length | Width | Dimensions |
|---|---|---|---|---|
| Basement | Bedroom | 7'7'' x 9'0'' | ||
| Main Level | Bedroom | 9'7'' x 8'1'' | ||
| Main Level | Bedroom | 8'1'' x 9'7'' | ||
| Main Level | 4pc Bathroom | 6'0'' x 5'6'' | ||
| Main Level | Kitchen | 11'8'' x 9'6'' | ||
| Main Level | Living Room | 13'11'' x 11'11'' | ||
| Unknown | Other | 13'11'' x 11'3'' |
https://www.realtor.ca/real-estate/27619223/1400-benton-road-benton
Interested?
Contact us for more information

The trademarks REALTOR®, REALTORS®, and the REALTOR® logo are controlled by The Canadian Real Estate Association (CREA) and identify real estate professionals who are members of CREA. The trademarks MLS®, Multiple Listing Service® and the associated logos are owned by The Canadian Real Estate Association (CREA) and identify the quality of services provided by real estate professionals who are members of CREA. The trademark DDF® is owned by The Canadian Real Estate Association (CREA) and identifies CREA's Data Distribution Facility (DDF®)
March 14 2025 03:14:43
Saint John Real Estate Board Inc
Exit Realty Platinum
Contact Us
Use the form below to contact us!















































