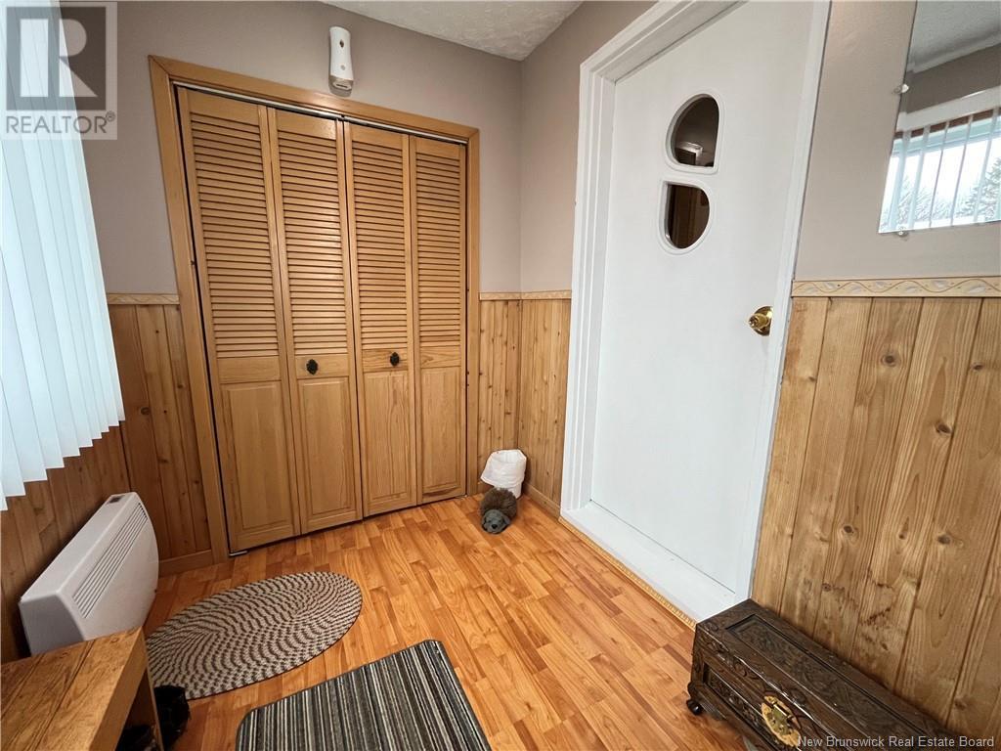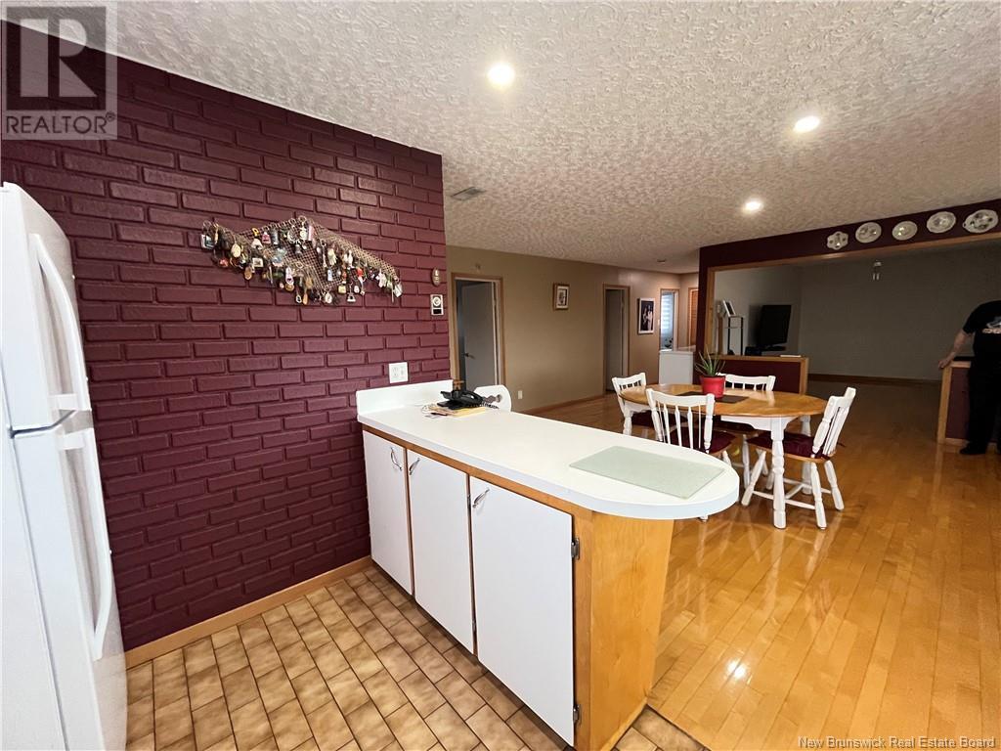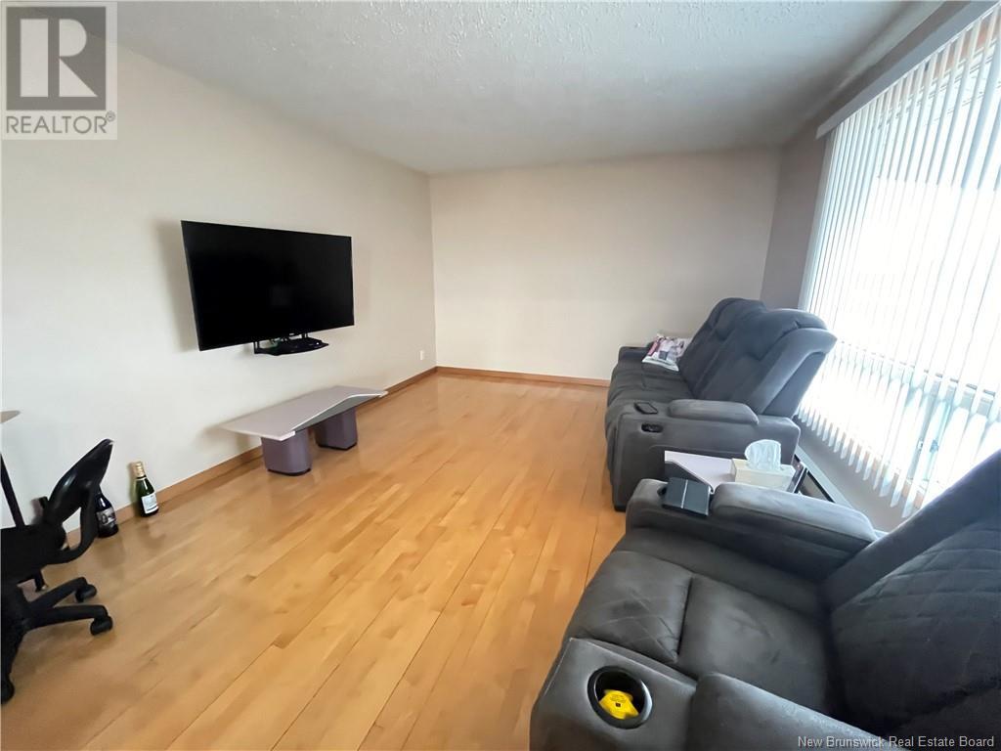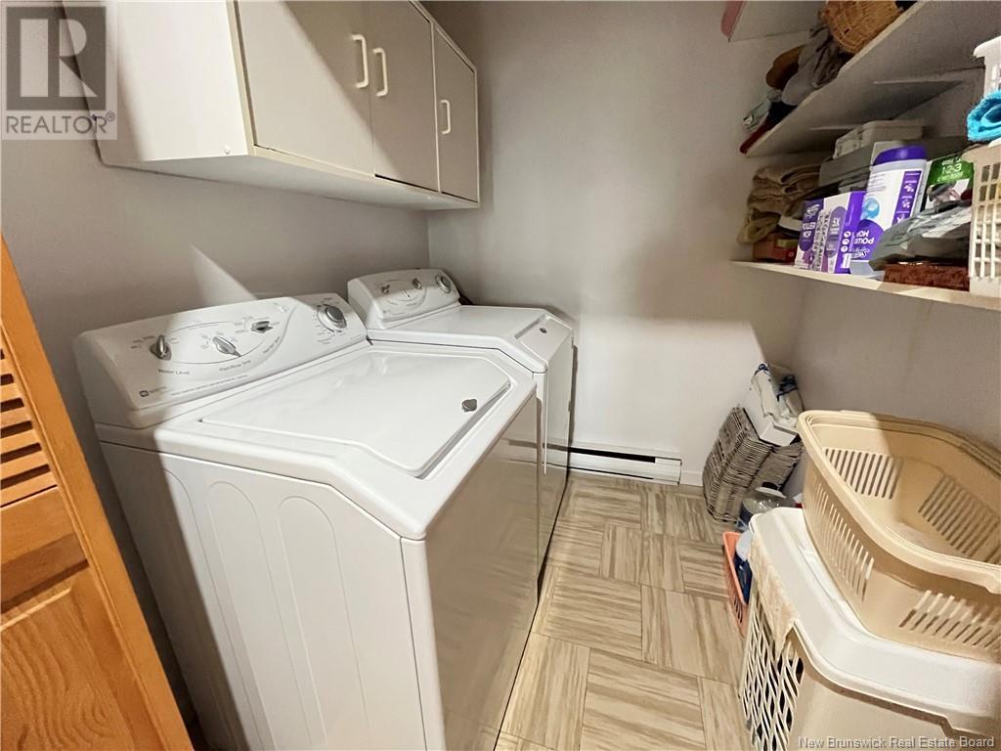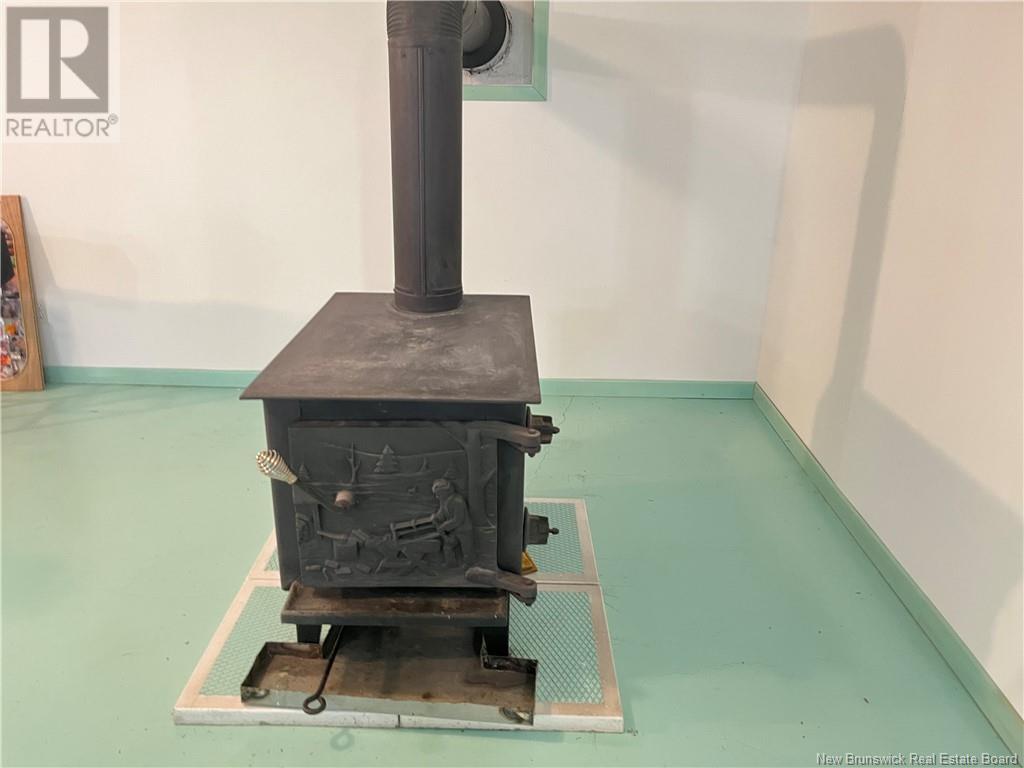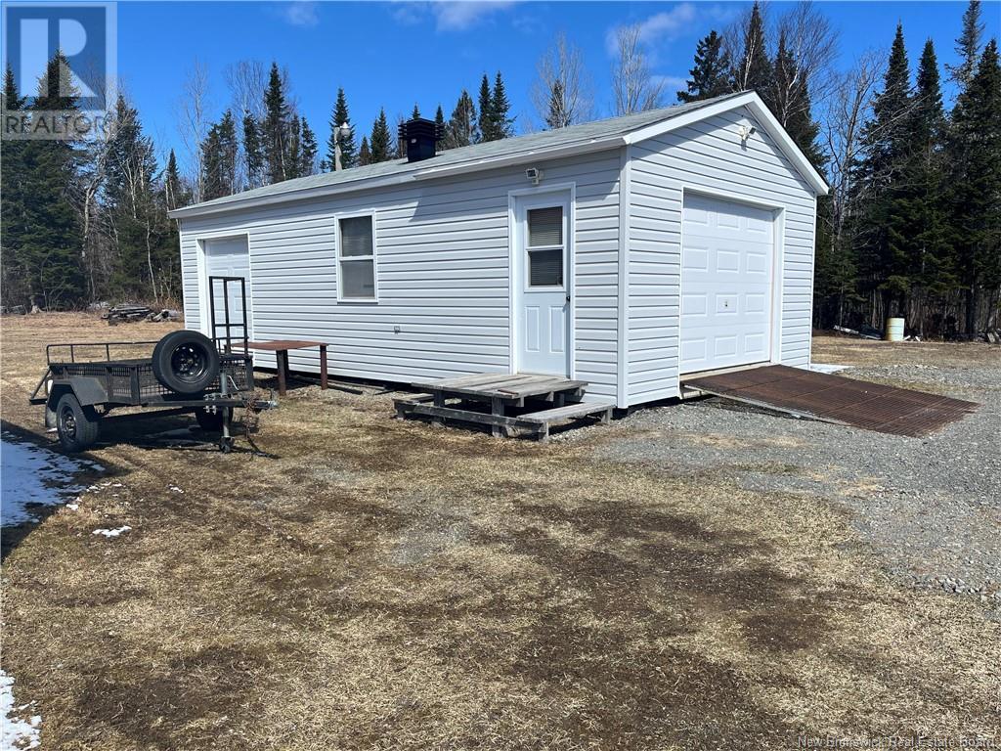LOADING
$215,000
Introducing this charming 3-bedroom, 1-bathroom home that has been lovingly maintained and is now available for the first time on the market. Situated on a spacious lot 3.7 acres, this property also includes a ready-to-customize basement, offering the perfect opportunity to create a cozy family room or expand with additional bedrooms. Don't miss your chance to make this delightful home your very own! Présentation de cette charmante maison de 3 chambres et 1 salle de bain, qui a été entretenue avec amour et est désormais disponible pour la première fois sur le marché. Située sur un grand terrain 3.7 acres, cette propriété comprend également un sous-sol prêt à être personnalisé, offrant une opportunité parfaite pour créer un salon confortable ou ajouter des chambres supplémentaires. Ne manquez pas l'occasion de faire de cette maison adorable la vôtre ! (id:42550)
Property Details
| MLS® Number | NB098429 |
| Property Type | Single Family |
| Equipment Type | Water Heater |
| Rental Equipment Type | Water Heater |
| Structure | Shed |
Building
| Bathroom Total | 1 |
| Bedrooms Above Ground | 3 |
| Bedrooms Total | 3 |
| Architectural Style | Bungalow |
| Constructed Date | 1976 |
| Cooling Type | Heat Pump |
| Exterior Finish | Vinyl |
| Flooring Type | Laminate, Wood |
| Foundation Type | Concrete |
| Heating Fuel | Electric, Wood |
| Heating Type | Baseboard Heaters, Heat Pump, Stove |
| Stories Total | 1 |
| Size Interior | 1163 Sqft |
| Total Finished Area | 1947 Sqft |
| Type | House |
| Utility Water | Well |
Parking
| Detached Garage | |
| Heated Garage |
Land
| Acreage | Yes |
| Size Irregular | 3.73 |
| Size Total | 3.73 Ac |
| Size Total Text | 3.73 Ac |
Rooms
| Level | Type | Length | Width | Dimensions |
|---|---|---|---|---|
| Basement | Family Room | 26'2'' x 29'8'' | ||
| Main Level | Laundry Room | 5'6'' x 5'7'' | ||
| Main Level | Primary Bedroom | 12'9'' x 10'0'' | ||
| Main Level | Other | 10'0'' x 5'6'' | ||
| Main Level | Other | 5'3'' x 3'8'' | ||
| Main Level | Other | 8'0'' x 4'5'' | ||
| Main Level | Bedroom | 12'9'' x 8'8'' | ||
| Main Level | Bedroom | 12'9'' x 8'0'' | ||
| Main Level | Bath (# Pieces 1-6) | 7'6'' x 7'7'' | ||
| Main Level | Other | 6'1'' x 8'9'' | ||
| Main Level | Living Room | 11'9'' x 15'7'' | ||
| Main Level | Dining Room | 15'3'' x 18'0'' | ||
| Main Level | Kitchen | 10'7'' x 8'3'' |
https://www.realtor.ca/real-estate/26807266/9054-17-route-whites-brook
Interested?
Contact us for more information

The trademarks REALTOR®, REALTORS®, and the REALTOR® logo are controlled by The Canadian Real Estate Association (CREA) and identify real estate professionals who are members of CREA. The trademarks MLS®, Multiple Listing Service® and the associated logos are owned by The Canadian Real Estate Association (CREA) and identify the quality of services provided by real estate professionals who are members of CREA. The trademark DDF® is owned by The Canadian Real Estate Association (CREA) and identifies CREA's Data Distribution Facility (DDF®)
March 11 2025 01:45:30
Saint John Real Estate Board Inc
Royal LePage Prestige
Contact Us
Use the form below to contact us!



