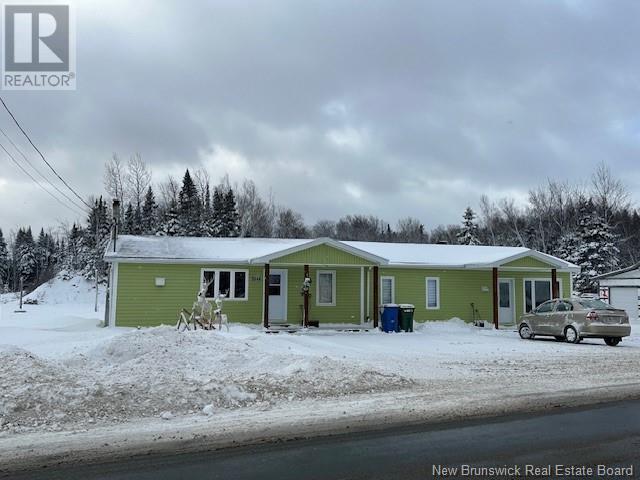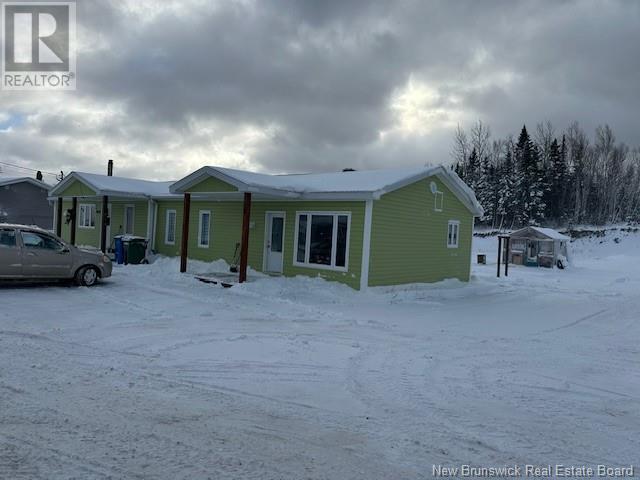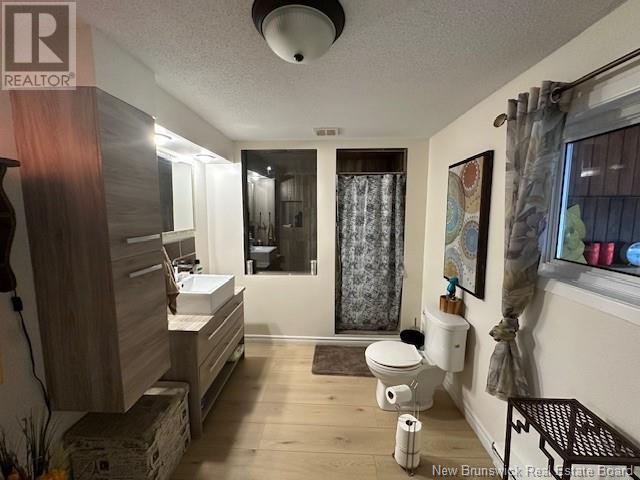LOADING
$168,000
Looking for a home with an in law suits, this might be just what youre looking for. The house features an open concept eat-in kitchen with living room which access to the solarium, master bedroom with walk in closet and half bath, another bedroom, bathroom with walk-in shower and laundry space. The main floor was just painted throughout, new floorings, pot light installed. The in-law suite features kitchen/living room, 1 bedroom, and 1 bathroom and laundry room. Wood furnace, electric baseboard. The house is sitting on a full foundation ( the basement exterior wall were all redone 14 yrs. ago, the in law suit is on a 4 concrete crawl space, all spray foam insulated, was built 25 yrs. ago. Water tank 2010, roof shingles on the house 3 yrs. ago and the in law suits summer 2024. All measurements are approximate (Cubicasa app was used for measurement) and must be verified by buyer. (id:42550)
Property Details
| MLS® Number | NB110092 |
| Property Type | Single Family |
| Equipment Type | Water Heater |
| Rental Equipment Type | Water Heater |
| Structure | Greenhouse, Shed |
Building
| Bathroom Total | 3 |
| Bedrooms Above Ground | 3 |
| Bedrooms Total | 3 |
| Architectural Style | Bungalow |
| Basement Type | Crawl Space |
| Constructed Date | 1973 |
| Exterior Finish | Vinyl |
| Flooring Type | Laminate, Wood |
| Foundation Type | Concrete |
| Half Bath Total | 1 |
| Heating Fuel | Electric, Wood |
| Heating Type | Baseboard Heaters, Forced Air |
| Stories Total | 1 |
| Size Interior | 1692 Sqft |
| Total Finished Area | 1692 Sqft |
| Type | House |
| Utility Water | Drilled Well, Well |
Parking
| Detached Garage | |
| Garage |
Land
| Access Type | Year-round Access |
| Acreage | No |
| Landscape Features | Landscaped, Partially Landscaped |
| Sewer | Municipal Sewage System |
| Size Irregular | 3330 |
| Size Total | 3330 M2 |
| Size Total Text | 3330 M2 |
Rooms
| Level | Type | Length | Width | Dimensions |
|---|---|---|---|---|
| Main Level | Laundry Room | 4'2'' x 5'9'' | ||
| Main Level | Bath (# Pieces 1-6) | 6'0'' x 9'4'' | ||
| Main Level | Bedroom | 9'0'' x 12'11'' | ||
| Main Level | Living Room | 12'5'' x 15'5'' | ||
| Main Level | Kitchen | 15'10'' x 7'5'' | ||
| Main Level | Bedroom | 10'2'' x 8'10'' | ||
| Main Level | Pantry | 8'5'' x 6'5'' | ||
| Main Level | Solarium | 30'11'' x 11'7'' | ||
| Main Level | Other | 6'2'' x 3'0'' | ||
| Main Level | Other | 14'8'' x 5'6'' | ||
| Main Level | Primary Bedroom | 14'8'' x 19'3'' | ||
| Main Level | Bath (# Pieces 1-6) | 7'7'' x 13'8'' | ||
| Main Level | Dining Room | 11'7'' x 9'2'' | ||
| Main Level | Living Room | 22'1'' x 17'0'' | ||
| Main Level | Kitchen | 11'7'' x 9'2'' |
https://www.realtor.ca/real-estate/27718657/2544-chemin-maltais-val-damour
Interested?
Contact us for more information

The trademarks REALTOR®, REALTORS®, and the REALTOR® logo are controlled by The Canadian Real Estate Association (CREA) and identify real estate professionals who are members of CREA. The trademarks MLS®, Multiple Listing Service® and the associated logos are owned by The Canadian Real Estate Association (CREA) and identify the quality of services provided by real estate professionals who are members of CREA. The trademark DDF® is owned by The Canadian Real Estate Association (CREA) and identifies CREA's Data Distribution Facility (DDF®)
April 10 2025 10:04:33
Saint John Real Estate Board Inc
RE/MAX Prestige Realty
Contact Us
Use the form below to contact us!





































