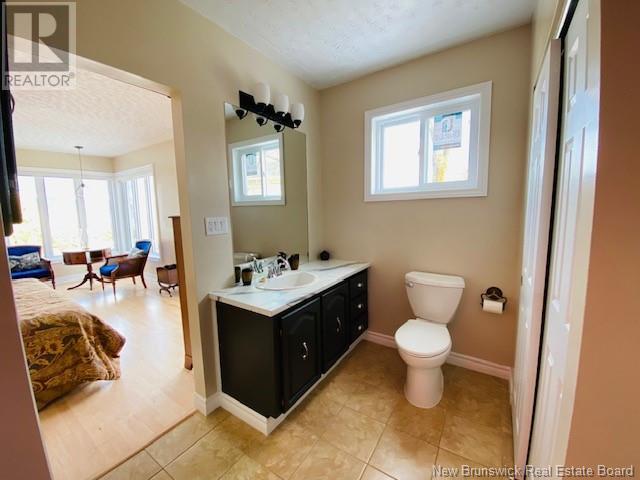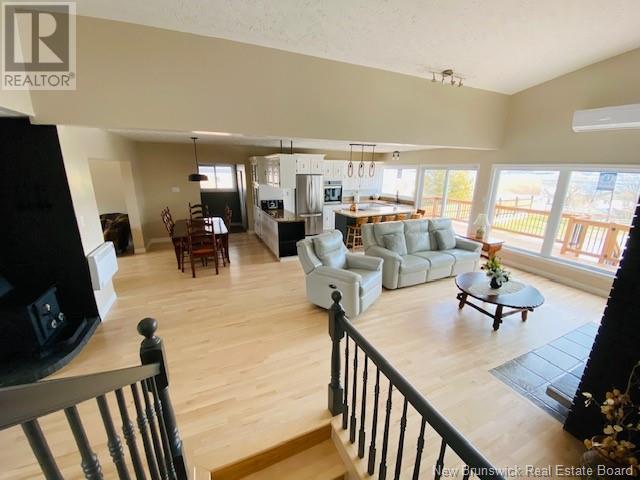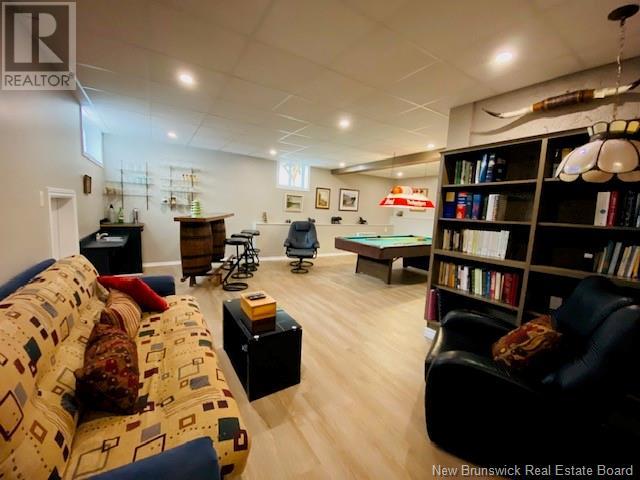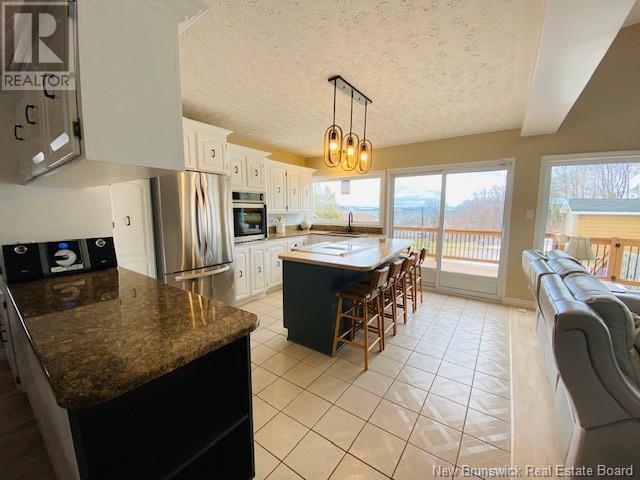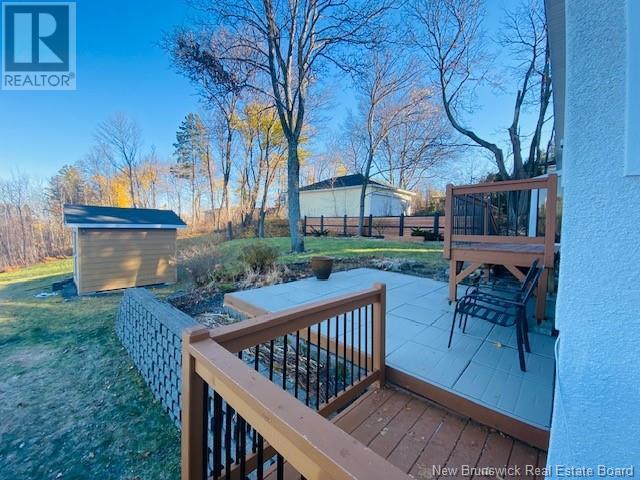LOADING
$399,900
This freshly renovated open concept home located in one of the nicest neighborhood of Campbellton. The master bedroom has its own bathroom and a nice bones room that could be an exercise room, office walking closet or anything you could want it to be. The living room, kitchen, laundry room, full bathroom all on the main level. An entertainment area in the basement with plenty of storage areas. The house a sauna in the basement also. Many new windows were just replaced, the house was fully painted inside and outside. The hardwood floors have been resurfaced. The kitchen cabinets were professionally painted also. An in person visit would be the best way to witness all the improvements that have been made here. A second lot is offered with this property. PID# 50119395. This lot as access to the backyard from Patterson Street. (id:42550)
Property Details
| MLS® Number | NB110357 |
| Property Type | Single Family |
| Structure | Shed |
Building
| Bathroom Total | 2 |
| Bedrooms Above Ground | 3 |
| Bedrooms Total | 3 |
| Architectural Style | Split Level Entry, 2 Level |
| Constructed Date | 1976 |
| Exterior Finish | Brick, Vinyl, Wood |
| Flooring Type | Ceramic, Other, Vinyl, Wood |
| Foundation Type | Concrete |
| Heating Fuel | Electric |
| Size Interior | 2557 Sqft |
| Total Finished Area | 5069 Sqft |
| Type | House |
| Utility Water | Municipal Water |
Parking
| Carport |
Land
| Access Type | Year-round Access |
| Acreage | No |
| Sewer | Municipal Sewage System |
| Size Irregular | 1037 |
| Size Total | 1037 M2 |
| Size Total Text | 1037 M2 |
Rooms
| Level | Type | Length | Width | Dimensions |
|---|---|---|---|---|
| Second Level | Bath (# Pieces 1-6) | 12'8'' x 7'8'' | ||
| Second Level | Bedroom | 14'6'' x 10'7'' | ||
| Second Level | Family Room | 25'5'' x 25'3'' | ||
| Second Level | Other | 17'8'' x 12'2'' | ||
| Second Level | Bedroom | 17'5'' x 12'8'' | ||
| Second Level | Bedroom | 14'6'' x 10'7'' | ||
| Basement | Storage | 7'6'' x 7'4'' | ||
| Basement | Storage | 17'8'' x 12'6'' | ||
| Basement | Other | 7'2'' x 4'5'' | ||
| Main Level | Laundry Room | 9'9'' x 5'6'' | ||
| Main Level | Other | 13'7'' x 12'4'' | ||
| Main Level | Bath (# Pieces 1-6) | 5'3'' x 9'6'' | ||
| Main Level | Kitchen/dining Room | 25'0'' x 32'0'' |
https://www.realtor.ca/real-estate/27740063/4-athol-street-campbellton
Interested?
Contact us for more information

The trademarks REALTOR®, REALTORS®, and the REALTOR® logo are controlled by The Canadian Real Estate Association (CREA) and identify real estate professionals who are members of CREA. The trademarks MLS®, Multiple Listing Service® and the associated logos are owned by The Canadian Real Estate Association (CREA) and identify the quality of services provided by real estate professionals who are members of CREA. The trademark DDF® is owned by The Canadian Real Estate Association (CREA) and identifies CREA's Data Distribution Facility (DDF®)
April 10 2025 10:04:22
Saint John Real Estate Board Inc
RE/MAX Prestige Realty
Contact Us
Use the form below to contact us!









