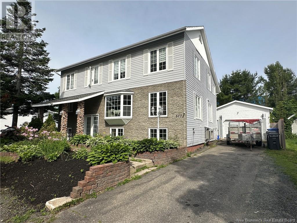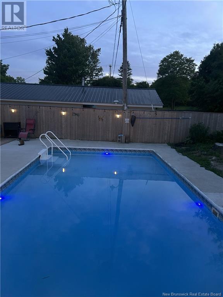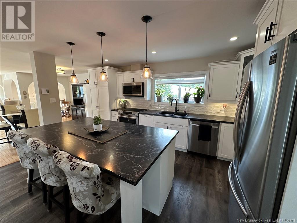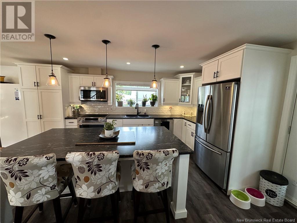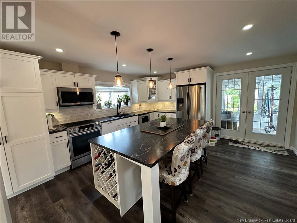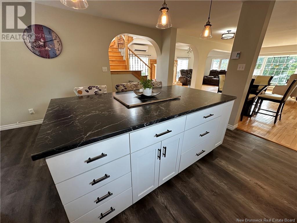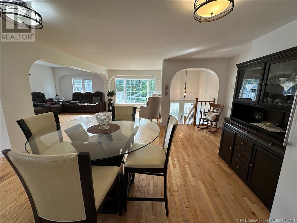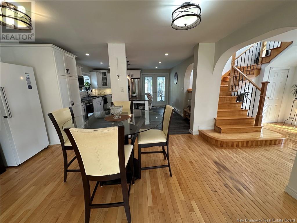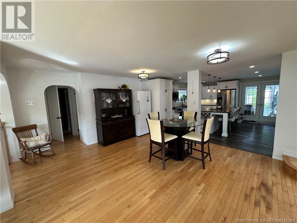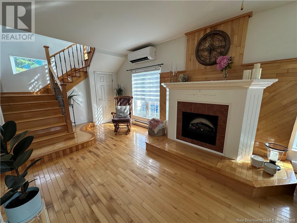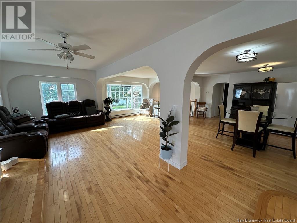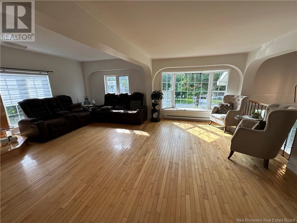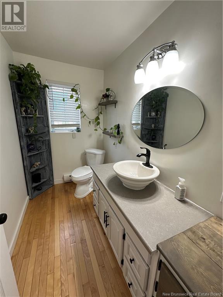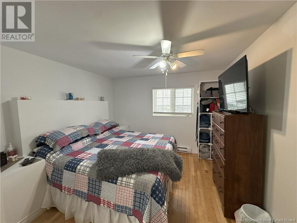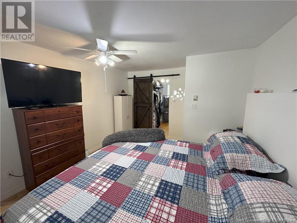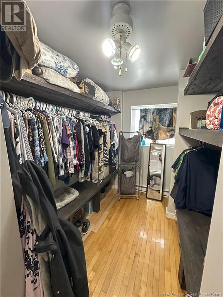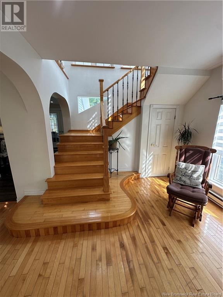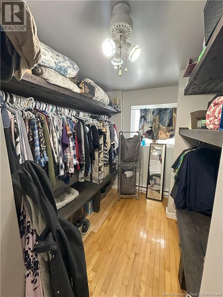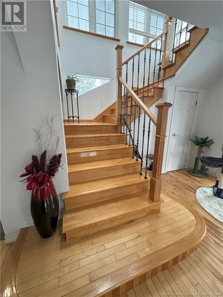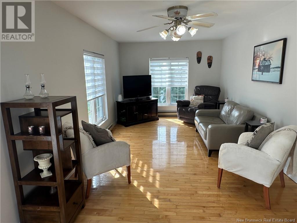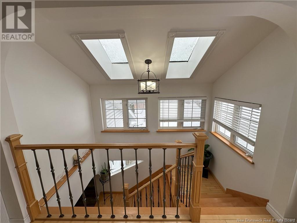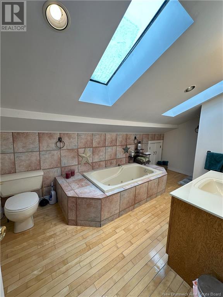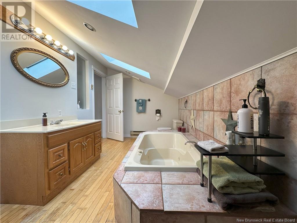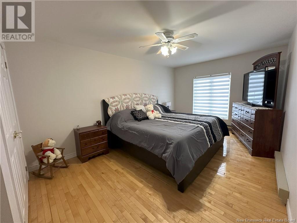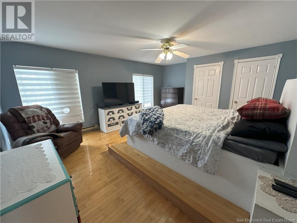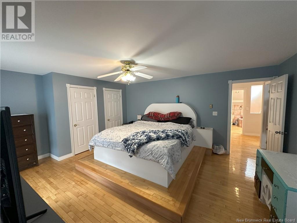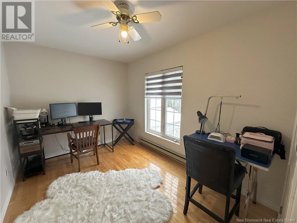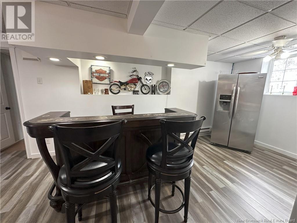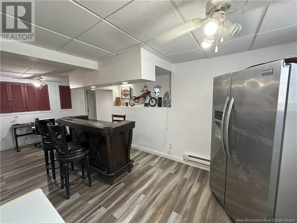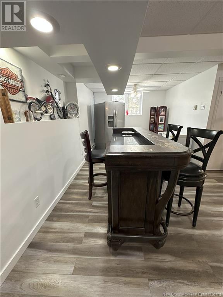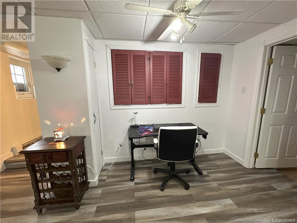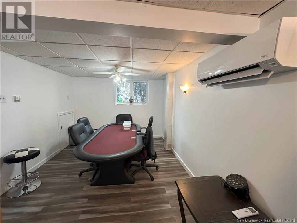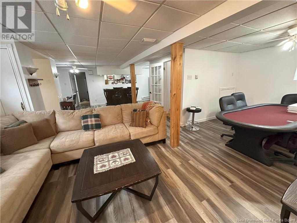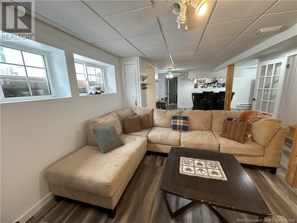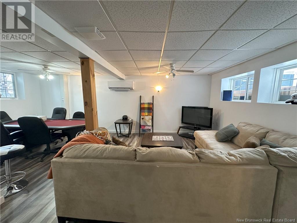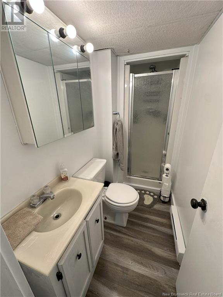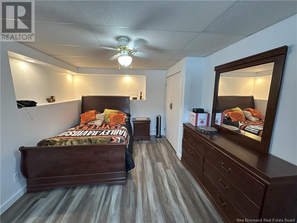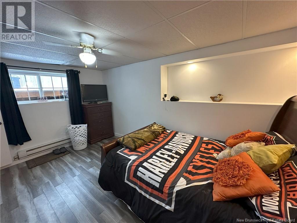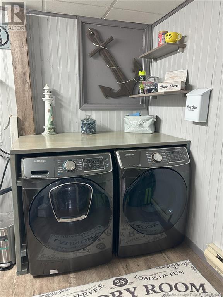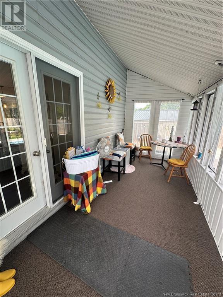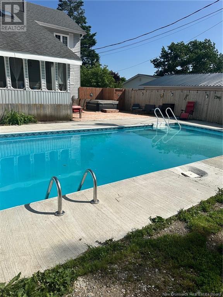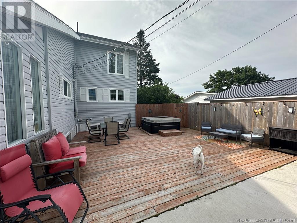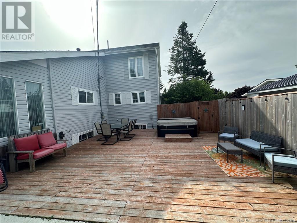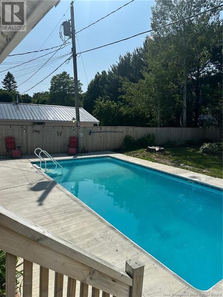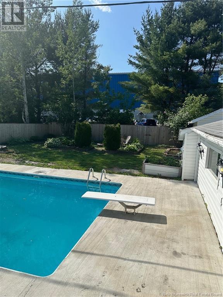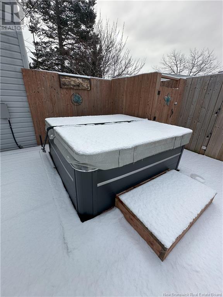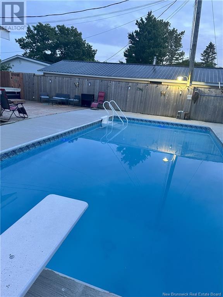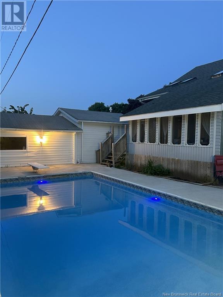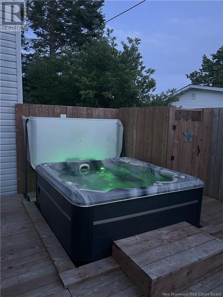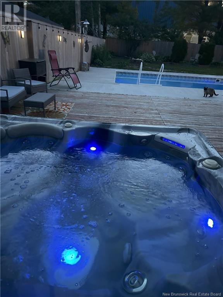LOADING
$449,000
If you're in search of a spacious family home with all the amenities, your search ends here! This home boasts 4080 sq ft of finished living space, featuring 5 bedrooms, 2 and a half bathrooms, and a large open concept kitchen, dining, and living room that underwent a full renovation in 2020. The kitchen is complete with beautiful cabinetry, an island, stainless steel appliances, and a garden doors leading to a sunporch. The primary bedroom includes a walk-in closet and a half bath. The second level offers a large den with large windows and skylights, along with 3 bedrooms and a full bath. The lowest level features a family room, game room, bar, den/office, another bedroom, and a full bath & laundry. Outside, you'll find a heated inground pool, a 20x36 detached garage, a large deck with a hot tub, a fenced yard, raised garden beds with perennials and shrubs, and a storage shed for pool accessories. This home truly has it all! (id:42550)
Property Details
| MLS® Number | NB110865 |
| Property Type | Single Family |
| Equipment Type | Water Heater |
| Features | Treed, Balcony/deck/patio |
| Pool Type | Inground Pool |
| Rental Equipment Type | Water Heater |
| Structure | Shed |
Building
| Bathroom Total | 3 |
| Bedrooms Above Ground | 4 |
| Bedrooms Below Ground | 1 |
| Bedrooms Total | 5 |
| Architectural Style | 2 Level |
| Constructed Date | 1974 |
| Cooling Type | Heat Pump |
| Exterior Finish | Vinyl |
| Flooring Type | Laminate, Wood |
| Foundation Type | Concrete |
| Half Bath Total | 1 |
| Heating Fuel | Electric |
| Heating Type | Baseboard Heaters, Heat Pump |
| Size Interior | 2640 Sqft |
| Total Finished Area | 4080 Sqft |
| Type | House |
| Utility Water | Municipal Water |
Parking
| Detached Garage |
Land
| Access Type | Year-round Access |
| Acreage | No |
| Landscape Features | Landscaped |
| Sewer | Municipal Sewage System |
| Size Irregular | 705 |
| Size Total | 705 M2 |
| Size Total Text | 705 M2 |
Rooms
| Level | Type | Length | Width | Dimensions |
|---|---|---|---|---|
| Second Level | Family Room | 23 x 10.6 | ||
| Second Level | Bedroom | 13.6 x 8.4 | ||
| Second Level | Bath (# Pieces 1-6) | 15 x 7.9 | ||
| Second Level | Bedroom | 18 x 14.6 | ||
| Second Level | Bedroom | 18 x 10.8 | ||
| Basement | Bedroom | 14 x 10 | ||
| Basement | Bath (# Pieces 1-6) | 11 x 4 | ||
| Basement | Recreation Room | 27 x 21 | ||
| Basement | Laundry Room | 10.3 x 9 | ||
| Basement | Office | 20 x 9.6 | ||
| Main Level | Bath (# Pieces 1-6) | 8.7 x 5 | ||
| Main Level | Primary Bedroom | 14 x 11 | ||
| Main Level | Living Room/dining Room | 23 x 21 | ||
| Main Level | Kitchen | 15 x 15 |
https://www.realtor.ca/real-estate/27782645/577-anderson-street-miramichi
Interested?
Contact us for more information

The trademarks REALTOR®, REALTORS®, and the REALTOR® logo are controlled by The Canadian Real Estate Association (CREA) and identify real estate professionals who are members of CREA. The trademarks MLS®, Multiple Listing Service® and the associated logos are owned by The Canadian Real Estate Association (CREA) and identify the quality of services provided by real estate professionals who are members of CREA. The trademark DDF® is owned by The Canadian Real Estate Association (CREA) and identifies CREA's Data Distribution Facility (DDF®)
April 10 2025 10:04:03
Saint John Real Estate Board Inc
Allied Realty Limited
Contact Us
Use the form below to contact us!

