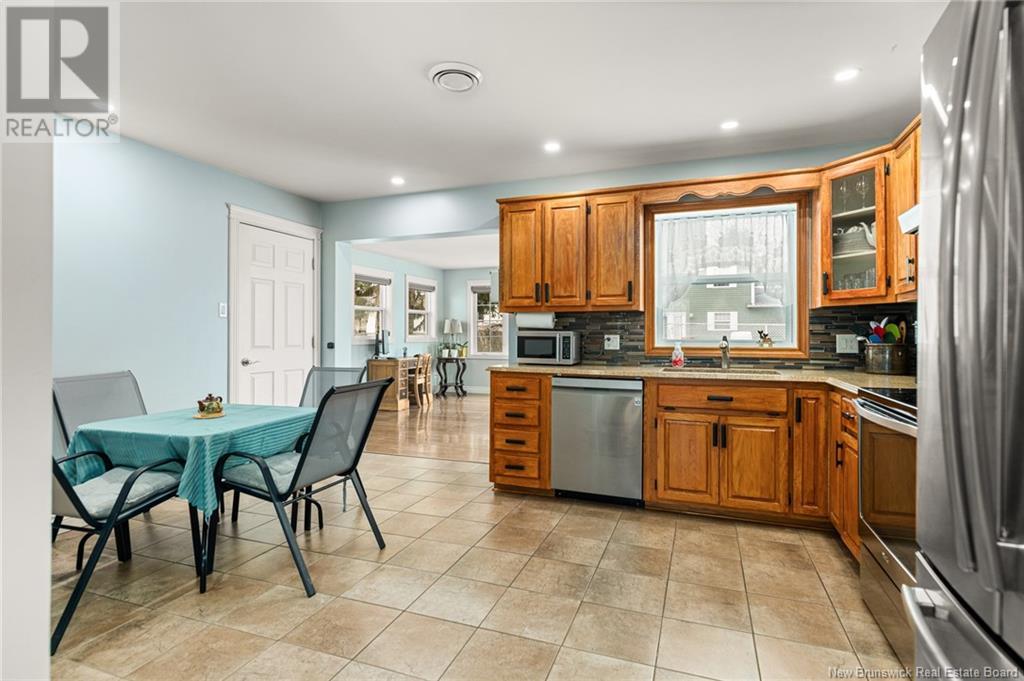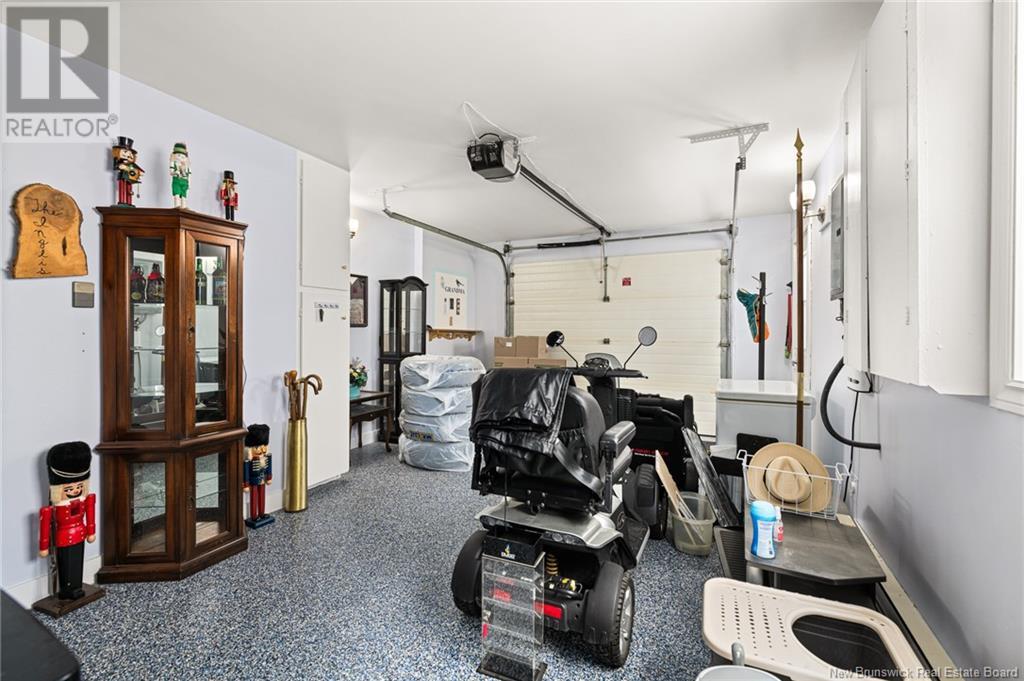LOADING
$381,000
Welcome to 22 Simpson Court This well-maintained, one-level home is perfect for downsizing or starting out, offering easy accessibility with no stairs on a SLAB foundation. Enjoy the year-round sunroom/dining room with large windows and a separate outdoor entrance. Stay cozy with in-floor heating, and enjoy efficient heating and cooling with the mini-split heat pump. The updated kitchen features stunning granite countertops, while the bathroom includes a Safety Bath walk-in bathtub/shower for added comfort. A large laundry room with pantry space is conveniently accessible from the kitchen or garage. The primary bedroom includes double closets, and the second bedroom offers a spacious walk-in closet. The garage floor and outdoor walkways are finished with durable epoxy, and the BACKYARD IS FULLY FENCED with two sheds (12' x 12' and 8' x 8'). Upgraded 200 amp electrical panel in the house with new electrical panel for generator installed in 2022. A wired and insulated work shed can be used for office or craft room adds extra value to the property. Schedule your showing today! (id:42550)
Property Details
| MLS® Number | NB110765 |
| Property Type | Single Family |
| Features | Level Lot |
| Structure | Shed |
Building
| Bathroom Total | 1 |
| Bedrooms Above Ground | 2 |
| Bedrooms Total | 2 |
| Architectural Style | Bungalow |
| Constructed Date | 1987 |
| Cooling Type | Air Conditioned, Heat Pump |
| Exterior Finish | Vinyl |
| Flooring Type | Ceramic, Laminate |
| Foundation Type | Concrete Slab |
| Heating Type | Heat Pump, Radiant Heat |
| Stories Total | 1 |
| Size Interior | 1544 Sqft |
| Total Finished Area | 1544 Sqft |
| Type | House |
| Utility Water | Municipal Water |
Parking
| Attached Garage |
Land
| Access Type | Year-round Access |
| Acreage | No |
| Fence Type | Fully Fenced |
| Landscape Features | Landscaped |
| Sewer | Municipal Sewage System |
| Size Irregular | 576 |
| Size Total | 576 M2 |
| Size Total Text | 576 M2 |
Rooms
| Level | Type | Length | Width | Dimensions |
|---|---|---|---|---|
| Main Level | Bedroom | 13'2'' x 11'2'' | ||
| Main Level | Laundry Room | X | ||
| Main Level | Kitchen | 15'6'' x 10'8'' | ||
| Main Level | Bath (# Pieces 1-6) | X | ||
| Main Level | Bedroom | 16'10'' x 11' | ||
| Main Level | Dining Room | 13'0'' x 15'0'' | ||
| Main Level | Living Room | 21'0'' x 11'0'' |
https://www.realtor.ca/real-estate/27782408/22-simpson-court-riverview
Interested?
Contact us for more information

The trademarks REALTOR®, REALTORS®, and the REALTOR® logo are controlled by The Canadian Real Estate Association (CREA) and identify real estate professionals who are members of CREA. The trademarks MLS®, Multiple Listing Service® and the associated logos are owned by The Canadian Real Estate Association (CREA) and identify the quality of services provided by real estate professionals who are members of CREA. The trademark DDF® is owned by The Canadian Real Estate Association (CREA) and identifies CREA's Data Distribution Facility (DDF®)
April 10 2025 10:04:06
Saint John Real Estate Board Inc
Exit Realty Associates
Contact Us
Use the form below to contact us!

































