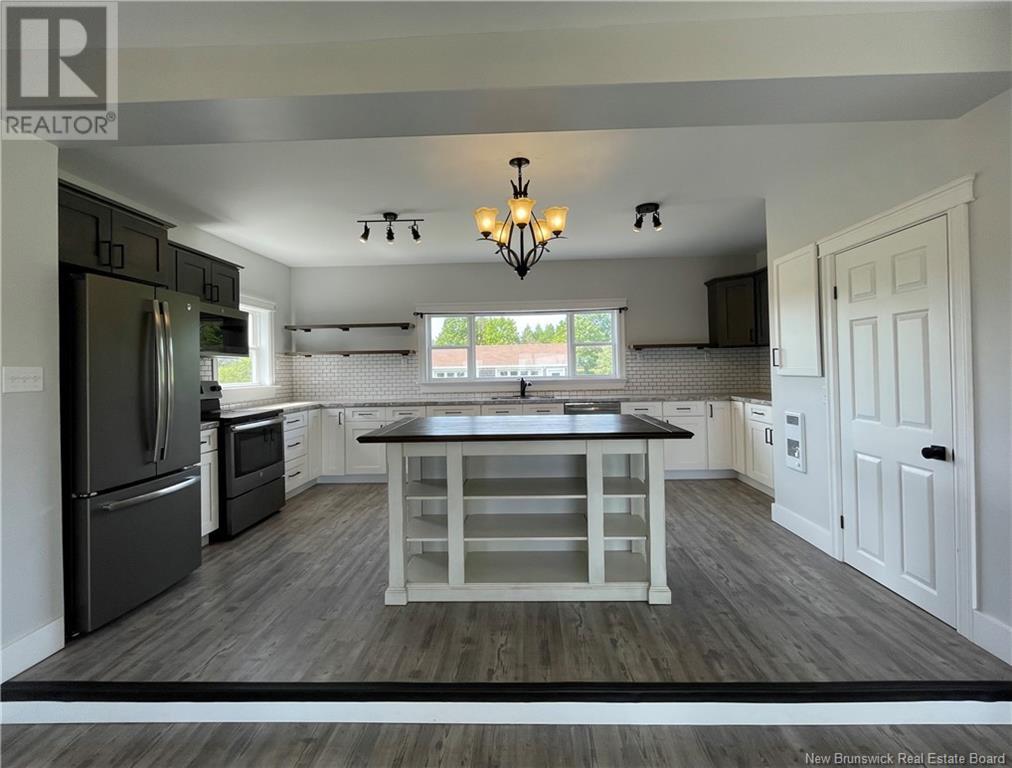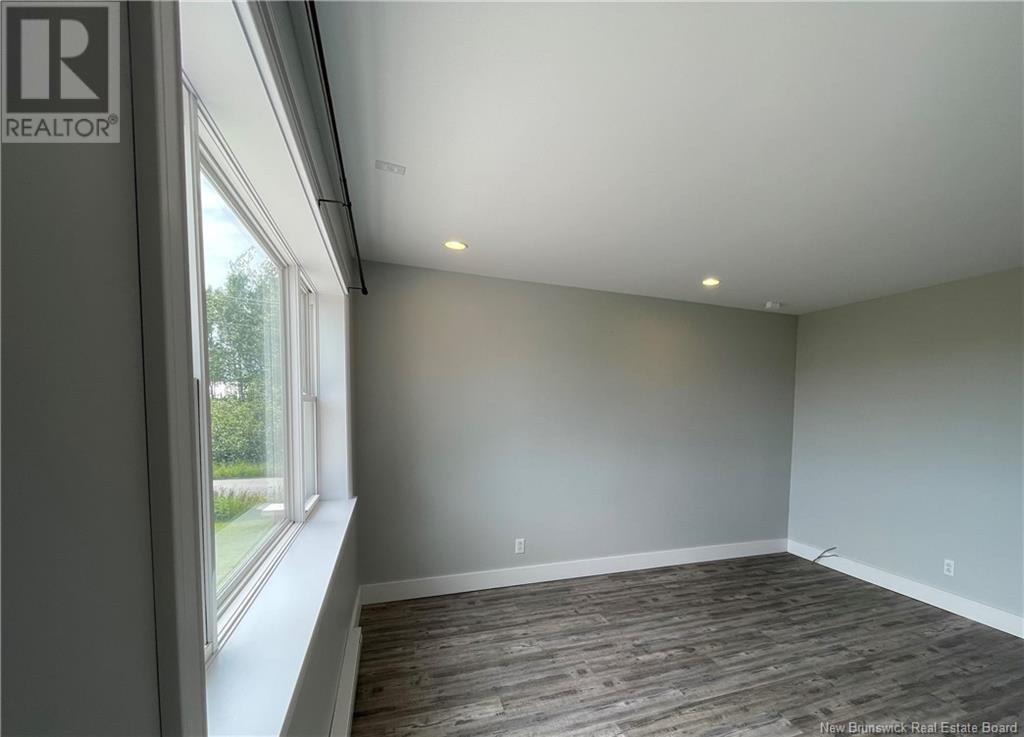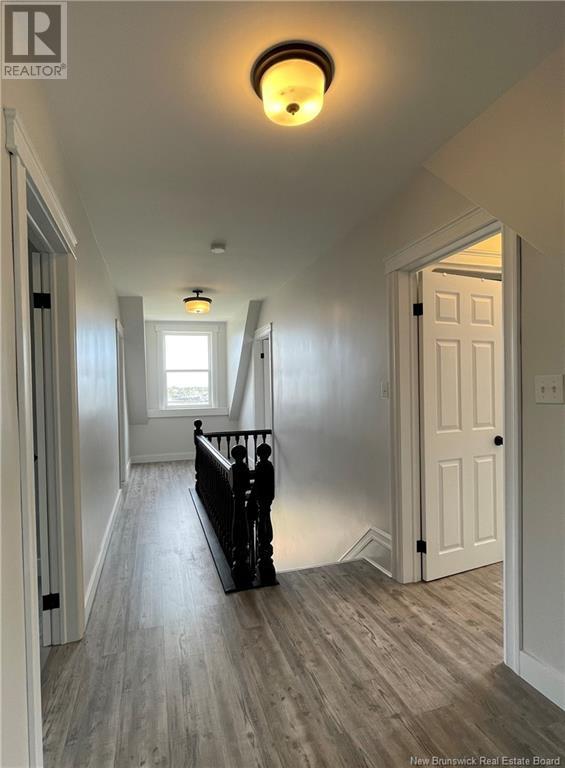LOADING
$349,900
BEAUTIFULLY UPDATED HOME IN THE HEART OF GRAND HARBOUR. This over a century old home has has extensive renovations over the years while maintaining it's charm. When you enter the home through the back door, you immediately walk into a mud room with laundry amenities and a conveniently located 3-piece bath. Continuing into the home you will find a large and inviting open concept kitchen/dining/living room space. This area is sure to wow with not only one large deck off the front of the house to enjoy views of the harbour but a more private patio area off to the side of the home as well. The new kitchen is accented with plenty of cabinets, counter space, and a custom island perfect for entertaining and large windows for ample natural light. Also located on the main floor is a good sized room that could be used as a bedroom, office, play room, etc. Upstairs you will find the second full bathroom and 4 bedrooms. The large master bedroom is complete with a walk-in closet. This home has no shortage of space to fill, not to mention the large 2-car garage on the property. Some of the renovations include the home being raised and a new modern concrete foundation placed under it, a new septic system, a new 200amp electric supply, new plumbing, water and well system, all new windows and doors, all new insulation and 2 new heatpumps installed, just to name a few. The size and location of this home make for a great family home but could also be perfect as a bed and breakfast. Call today! (id:42550)
Property Details
| MLS® Number | NB111120 |
| Property Type | Single Family |
| Equipment Type | Water Heater |
| Features | Balcony/deck/patio |
| Rental Equipment Type | Water Heater |
Building
| Bathroom Total | 2 |
| Bedrooms Above Ground | 5 |
| Bedrooms Total | 5 |
| Architectural Style | 2 Level |
| Basement Type | Crawl Space |
| Cooling Type | Heat Pump |
| Exterior Finish | Wood Shingles, Wood |
| Flooring Type | Laminate |
| Foundation Type | Concrete |
| Heating Fuel | Electric |
| Heating Type | Heat Pump |
| Size Interior | 1800 Sqft |
| Total Finished Area | 1800 Sqft |
| Type | House |
| Utility Water | Well |
Parking
| Detached Garage | |
| Garage |
Land
| Access Type | Year-round Access |
| Acreage | No |
| Sewer | Septic System |
| Size Irregular | 0.63 |
| Size Total | 0.63 Ac |
| Size Total Text | 0.63 Ac |
Rooms
| Level | Type | Length | Width | Dimensions |
|---|---|---|---|---|
| Second Level | Bath (# Pieces 1-6) | 9'2'' x 11'5'' | ||
| Second Level | Bedroom | 12'5'' x 12' | ||
| Second Level | Bedroom | 11' x 12' | ||
| Second Level | Bedroom | 9'8'' x 12' | ||
| Second Level | Bedroom | 13'2'' x 12' | ||
| Main Level | Bedroom | 12' x 13' | ||
| Main Level | Living Room | 14' x 19' | ||
| Main Level | Dining Room | 12' x 19' | ||
| Main Level | Kitchen | 12'9'' x 19' | ||
| Main Level | Bath (# Pieces 1-6) | 3'7'' x 6' | ||
| Main Level | Foyer | 7'9'' x 9'3'' |
https://www.realtor.ca/real-estate/27798865/1204-route-776-grand-manan
Interested?
Contact us for more information

The trademarks REALTOR®, REALTORS®, and the REALTOR® logo are controlled by The Canadian Real Estate Association (CREA) and identify real estate professionals who are members of CREA. The trademarks MLS®, Multiple Listing Service® and the associated logos are owned by The Canadian Real Estate Association (CREA) and identify the quality of services provided by real estate professionals who are members of CREA. The trademark DDF® is owned by The Canadian Real Estate Association (CREA) and identifies CREA's Data Distribution Facility (DDF®)
April 10 2025 10:03:53
Saint John Real Estate Board Inc
Keller Williams Capital Realty
Contact Us
Use the form below to contact us!










































