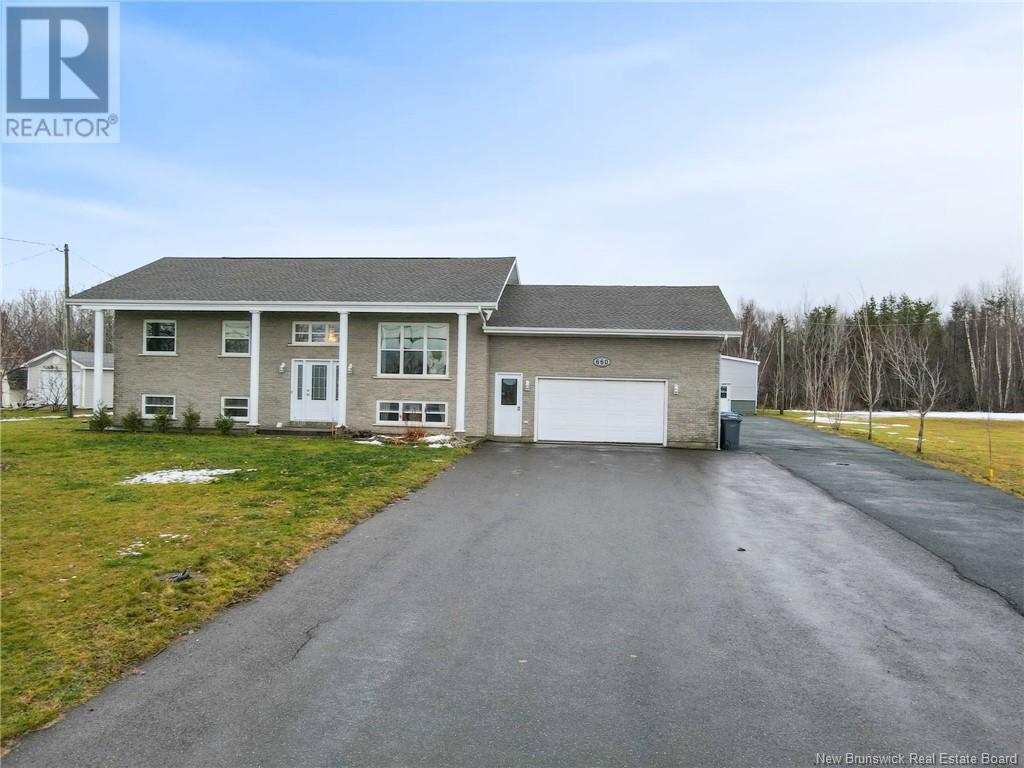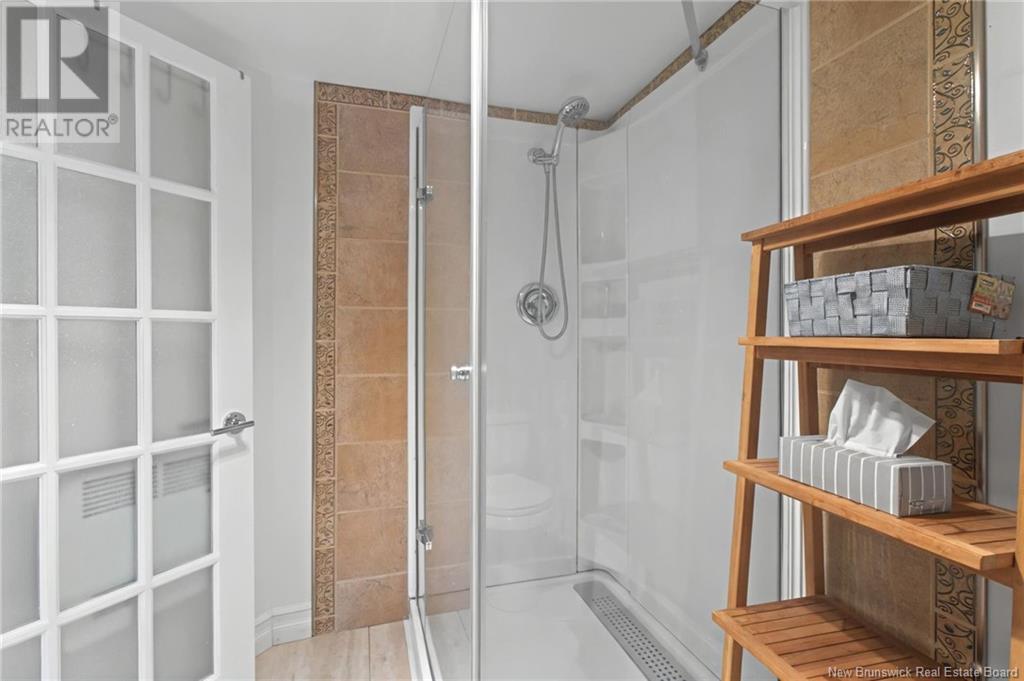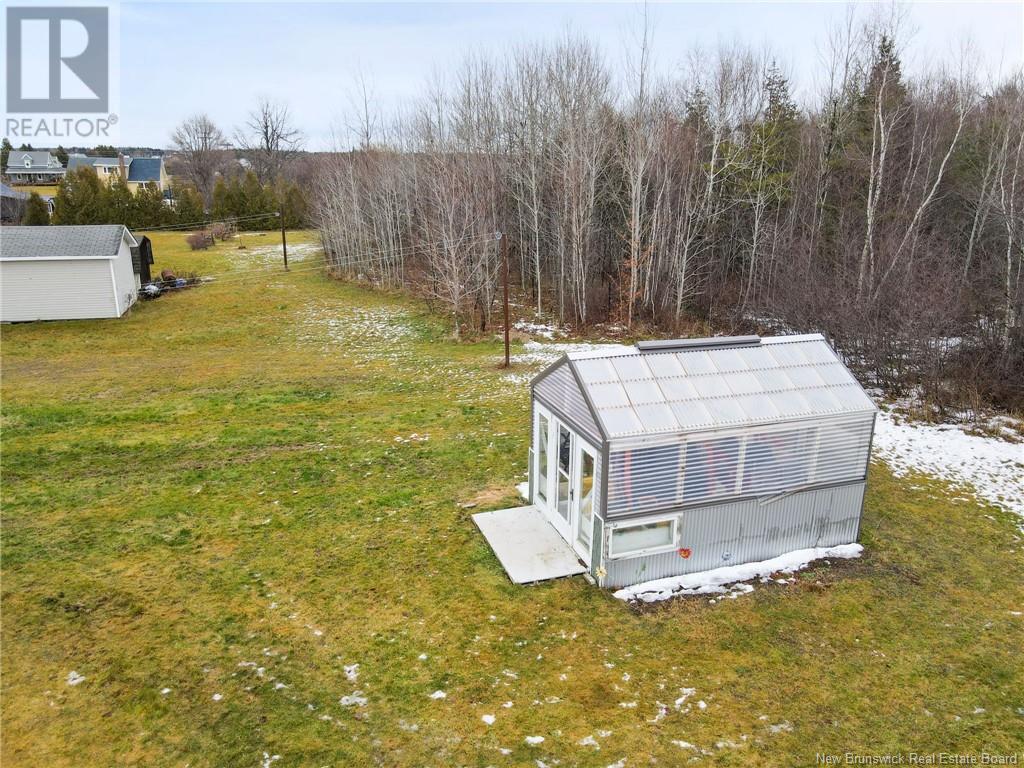LOADING
$420,000
TWO BEDROOM IN-LAW SUITE, LARGE DETACHED STUDIO, ABOVE GROUND POOL. Beautiful well maintained home located on landscaped private lot just 5 minutes from downtown Tracadie! This large brick home with attached garage has so much to offer and offers so many possibilities! The main home features 4 bedrooms and 2 full bathrooms on the main floor including a large private master bedroom with large walk-in closet and ensuite bathroom. The main floor also offers a large family room, functional kitchen with centre island and a large separate dining room. In the basement you'll find a beautiful apartment with 2 bedrooms and a full bathroom with private entrance and separate laundry. Outside you'll find a large deck with above ground pool installed in 2019, greenhouse and a large insulated studio. Built in 2000 this 30x22 studio includes a half bath and large open space which allows you so many options for usage. Paved entrance, 26 x 24 garage and so much more!!! This property is a must see. (id:42550)
Property Details
| MLS® Number | NB111216 |
| Property Type | Single Family |
| Equipment Type | Water Heater |
| Features | Balcony/deck/patio |
| Pool Type | Above Ground Pool |
| Rental Equipment Type | Water Heater |
| Structure | Greenhouse |
Building
| Bathroom Total | 3 |
| Bedrooms Above Ground | 4 |
| Bedrooms Below Ground | 2 |
| Bedrooms Total | 6 |
| Constructed Date | 1982 |
| Exterior Finish | Brick |
| Flooring Type | Ceramic, Laminate, Hardwood |
| Foundation Type | Concrete |
| Heating Fuel | Electric |
| Heating Type | Baseboard Heaters |
| Size Interior | 1762 Sqft |
| Total Finished Area | 2821 Sqft |
| Type | House |
| Utility Water | Well |
Parking
| Attached Garage |
Land
| Access Type | Year-round Access |
| Acreage | No |
| Landscape Features | Landscaped |
| Sewer | Septic System |
| Size Irregular | 0.3 |
| Size Total | 0.3 Ac |
| Size Total Text | 0.3 Ac |
Rooms
| Level | Type | Length | Width | Dimensions |
|---|---|---|---|---|
| Basement | Utility Room | X | ||
| Basement | 3pc Bathroom | 6'4'' x 9'9'' | ||
| Basement | Bedroom | 11' x 12' | ||
| Basement | Bedroom | 15'1'' x 12'10'' | ||
| Basement | Living Room | 13'7'' x 14'1'' | ||
| Basement | Kitchen/dining Room | 18'1'' x 11'11'' | ||
| Main Level | Bedroom | 8'11'' x 12' | ||
| Main Level | 4pc Bathroom | 8'11'' x 10'7'' | ||
| Main Level | Bedroom | 10'11'' x 12' | ||
| Main Level | Bedroom | 10' x 10'7'' | ||
| Main Level | 3pc Ensuite Bath | 6'4'' x 8'6'' | ||
| Main Level | Bedroom | 18' x 24'11'' | ||
| Main Level | Kitchen | 11'5'' x 12' | ||
| Main Level | Dining Room | 8'10'' x 12' | ||
| Main Level | Living Room | 14'1'' x 14'10'' |
https://www.realtor.ca/real-estate/27800010/660-les-jeunes-street-tracadie
Interested?
Contact us for more information

The trademarks REALTOR®, REALTORS®, and the REALTOR® logo are controlled by The Canadian Real Estate Association (CREA) and identify real estate professionals who are members of CREA. The trademarks MLS®, Multiple Listing Service® and the associated logos are owned by The Canadian Real Estate Association (CREA) and identify the quality of services provided by real estate professionals who are members of CREA. The trademark DDF® is owned by The Canadian Real Estate Association (CREA) and identifies CREA's Data Distribution Facility (DDF®)
April 09 2025 06:57:43
Saint John Real Estate Board Inc
3 Percent Realty Atlantic Inc.
Contact Us
Use the form below to contact us!



















































