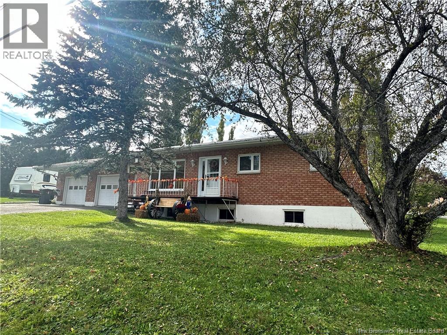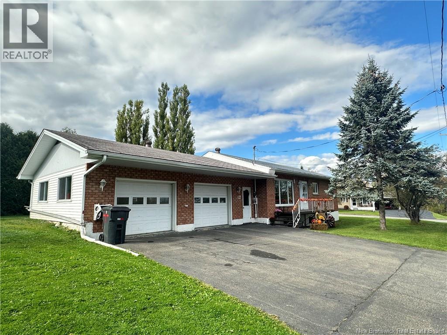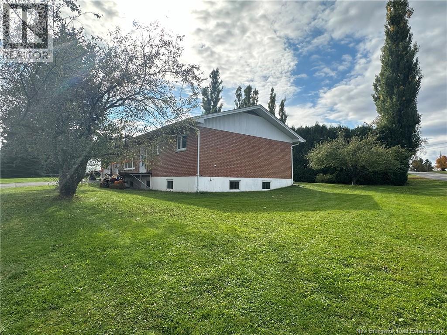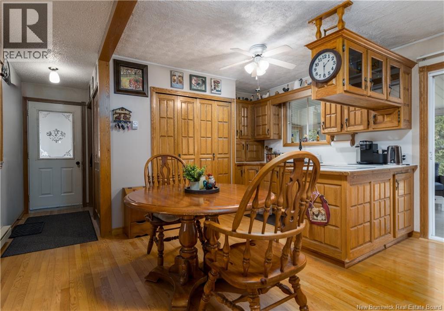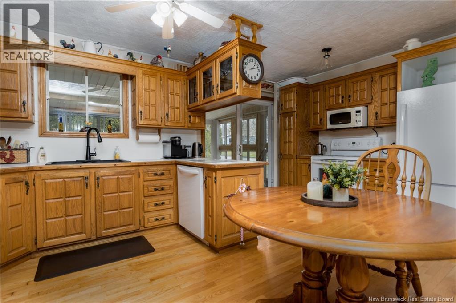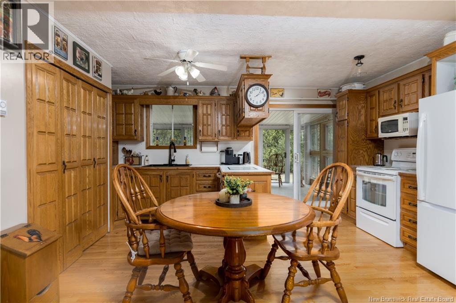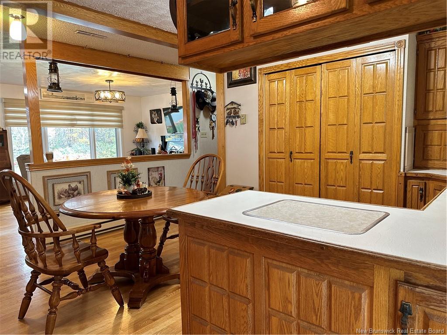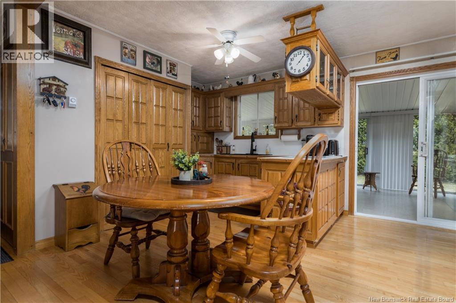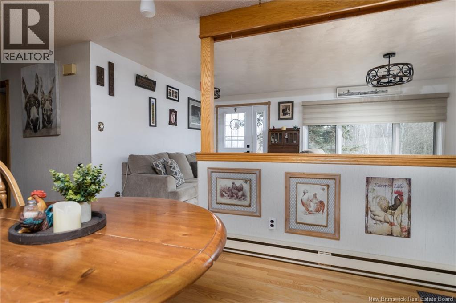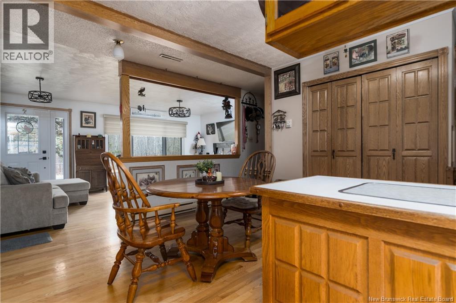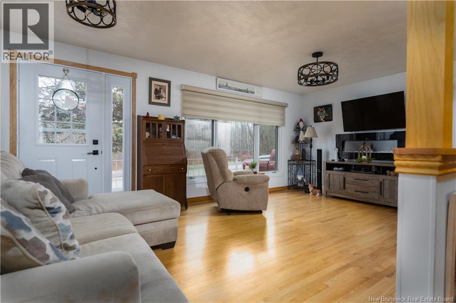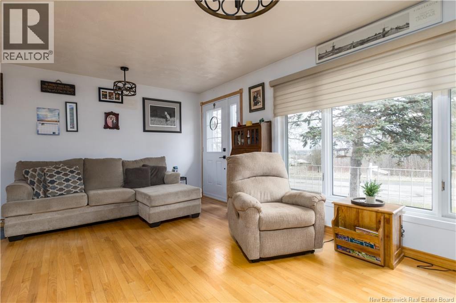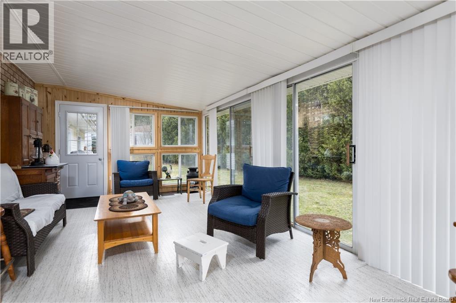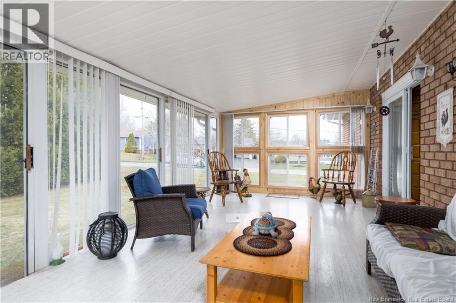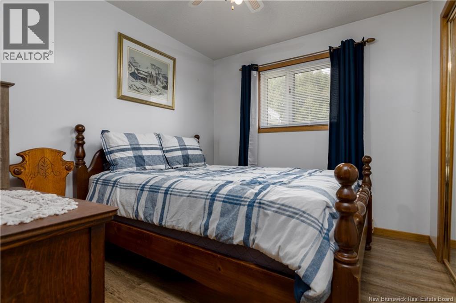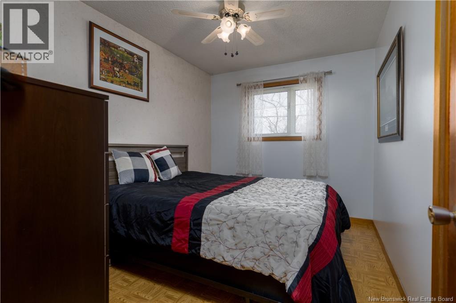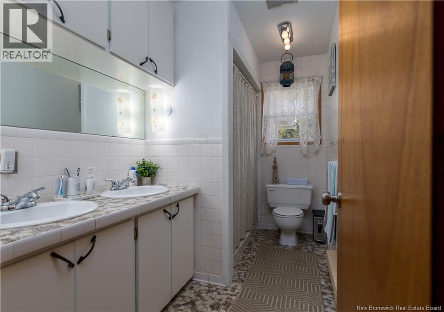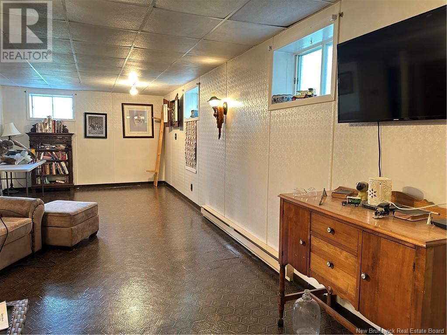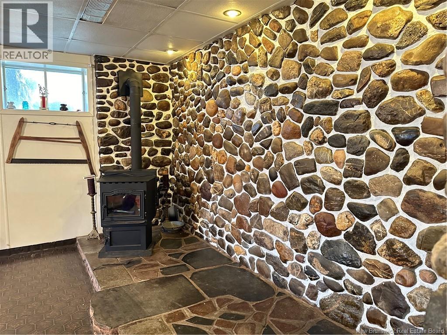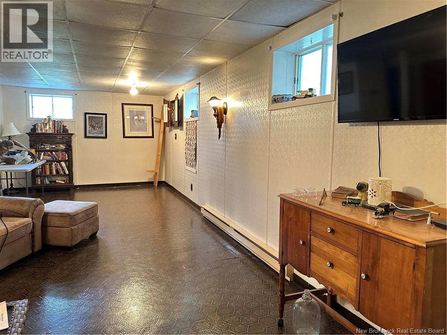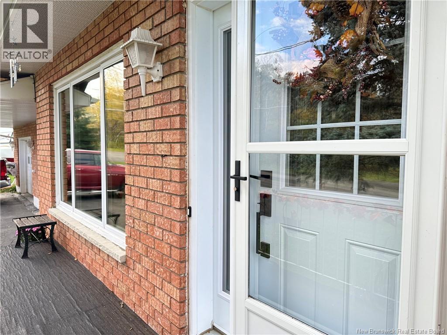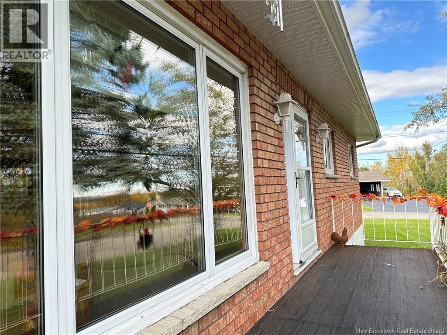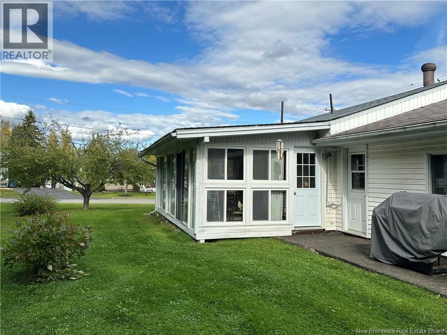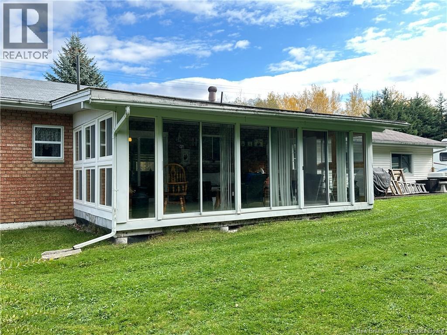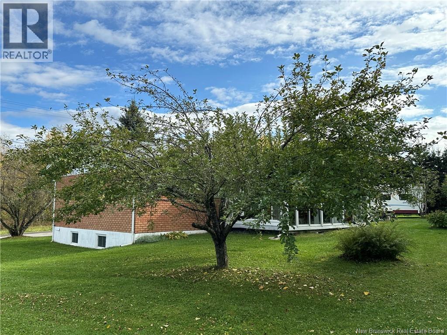LOADING
$309,000
Welcome to this beautiful single family home, 4 Bedrooms and 2 full bathrooms. This property is situated in a desired area, quiet and with little traffic, it sit's on a good size double lot giving you lots of space if you wish to expend or for the kids to play. With a double door garage and a 24x 12 storage shed giving you lots of space for storage. Most see the beautiful and tranquil sun room where you can enjoy to finished landscape and nature. Finally a finished basement and a pellet stove to warm you up. Call today for a visit (id:42550)
Property Details
| MLS® Number | NB111235 |
| Property Type | Single Family |
Building
| Bathroom Total | 2 |
| Bedrooms Above Ground | 3 |
| Bedrooms Below Ground | 1 |
| Bedrooms Total | 4 |
| Constructed Date | 1975 |
| Exterior Finish | Brick, Vinyl |
| Flooring Type | Ceramic, Linoleum, Wood |
| Foundation Type | Concrete |
| Heating Fuel | Pellet |
| Heating Type | Baseboard Heaters, Stove |
| Size Interior | 1396 Sqft |
| Total Finished Area | 2255 Sqft |
| Type | House |
| Utility Water | Municipal Water |
Parking
| Attached Garage | |
| Garage |
Land
| Access Type | Year-round Access, Road Access |
| Acreage | No |
| Landscape Features | Landscaped |
| Sewer | Municipal Sewage System |
| Size Irregular | 1719 |
| Size Total | 1719 M2 |
| Size Total Text | 1719 M2 |
Rooms
| Level | Type | Length | Width | Dimensions |
|---|---|---|---|---|
| Basement | Other | 8'8'' x 8'0'' | ||
| Basement | Other | 9'0'' x 4'11'' | ||
| Basement | Other | 3'1'' x 6'11'' | ||
| Basement | Other | 10'1'' x 3'4'' | ||
| Basement | Utility Room | 6'1'' x 8'5'' | ||
| Basement | Bath (# Pieces 1-6) | 8'10'' x 7'3'' | ||
| Basement | Family Room | 34'0'' x 16'6'' | ||
| Basement | Bedroom | 10'2'' x 7'3'' | ||
| Main Level | Other | 3'1'' x 23'11'' | ||
| Main Level | Laundry Room | 3'1'' x 4'8'' | ||
| Main Level | Other | 3'6'' x 7'0'' | ||
| Main Level | Bath (# Pieces 1-6) | 5'8'' x 10'7'' | ||
| Main Level | Sunroom | 12'0'' x 24'0'' | ||
| Main Level | Kitchen | 14'4'' x 15'0'' | ||
| Main Level | Bedroom | 9'0'' x 14'4'' | ||
| Main Level | Bedroom | 12'0'' x 24'0'' | ||
| Main Level | Bedroom | 12'0'' x 8'8'' | ||
| Main Level | Living Room | 12'9'' x 18'7'' |
https://www.realtor.ca/real-estate/27800463/12-colebrooke-road-grand-saultgrand-falls
Interested?
Contact us for more information

The trademarks REALTOR®, REALTORS®, and the REALTOR® logo are controlled by The Canadian Real Estate Association (CREA) and identify real estate professionals who are members of CREA. The trademarks MLS®, Multiple Listing Service® and the associated logos are owned by The Canadian Real Estate Association (CREA) and identify the quality of services provided by real estate professionals who are members of CREA. The trademark DDF® is owned by The Canadian Real Estate Association (CREA) and identifies CREA's Data Distribution Facility (DDF®)
April 10 2025 10:03:50
Saint John Real Estate Board Inc
Exit Realty Elite
Contact Us
Use the form below to contact us!


