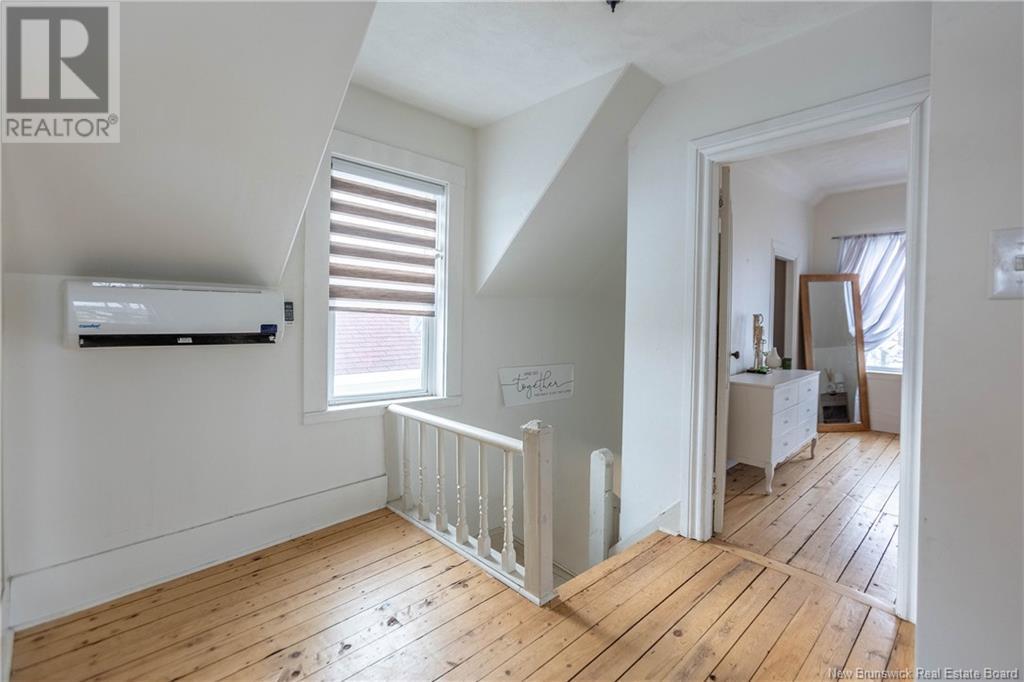LOADING
$239,500
RIVERFRONT HOME IN THE VILLAGE OF PORT ELGIN! This home sits in the heart of the village and has a gorgeous panoramic view of the Gaspereau River, with boating, swimming, kayaking from the edge of your lawn. Through the front door is a 3-season enclosed porch leading into the foyer. This home has a charming original staircase, hardwood and softwood flooring, and the living room has an amazing tin ceiling. The living room has a ductless heat pump as well. The bright kitchen and dining room overlook the river. The second floor has a large primary bedroom with closet, and there are two additional bedrooms and an updated full 4pc bathroom. The second level also has a ductless heat pump. Full basement great for storage, and with a 200amp breaker panel. The home has a steel roof. (id:42550)
Property Details
| MLS® Number | NB111330 |
| Property Type | Single Family |
| Water Front Type | Waterfront On River |
Building
| Bathroom Total | 1 |
| Bedrooms Above Ground | 3 |
| Bedrooms Total | 3 |
| Basement Type | Full |
| Cooling Type | Heat Pump |
| Exterior Finish | Vinyl |
| Foundation Type | Block, Concrete |
| Heating Fuel | Electric |
| Heating Type | Baseboard Heaters, Heat Pump |
| Size Interior | 1250 Sqft |
| Total Finished Area | 1250 Sqft |
| Type | House |
| Utility Water | Municipal Water |
Land
| Acreage | No |
| Sewer | Municipal Sewage System |
| Size Irregular | 551 |
| Size Total | 551 M2 |
| Size Total Text | 551 M2 |
Rooms
| Level | Type | Length | Width | Dimensions |
|---|---|---|---|---|
| Second Level | 4pc Bathroom | 8'0'' x 7'8'' | ||
| Second Level | Bedroom | 11'0'' x 7'10'' | ||
| Second Level | Bedroom | 8'8'' x 7'6'' | ||
| Second Level | Bedroom | 15'8'' x 11'8'' | ||
| Main Level | Dining Room | 14'5'' x 8'8'' | ||
| Main Level | Kitchen | 14'5'' x 10'1'' | ||
| Main Level | Living Room | 14'6'' x 11'11'' |
https://www.realtor.ca/real-estate/27809270/37-east-main-street-port-elgin
Interested?
Contact us for more information

The trademarks REALTOR®, REALTORS®, and the REALTOR® logo are controlled by The Canadian Real Estate Association (CREA) and identify real estate professionals who are members of CREA. The trademarks MLS®, Multiple Listing Service® and the associated logos are owned by The Canadian Real Estate Association (CREA) and identify the quality of services provided by real estate professionals who are members of CREA. The trademark DDF® is owned by The Canadian Real Estate Association (CREA) and identifies CREA's Data Distribution Facility (DDF®)
January 16 2025 04:39:23
Saint John Real Estate Board Inc
RE/MAX Sackville Realty Ltd.
Contact Us
Use the form below to contact us!







































