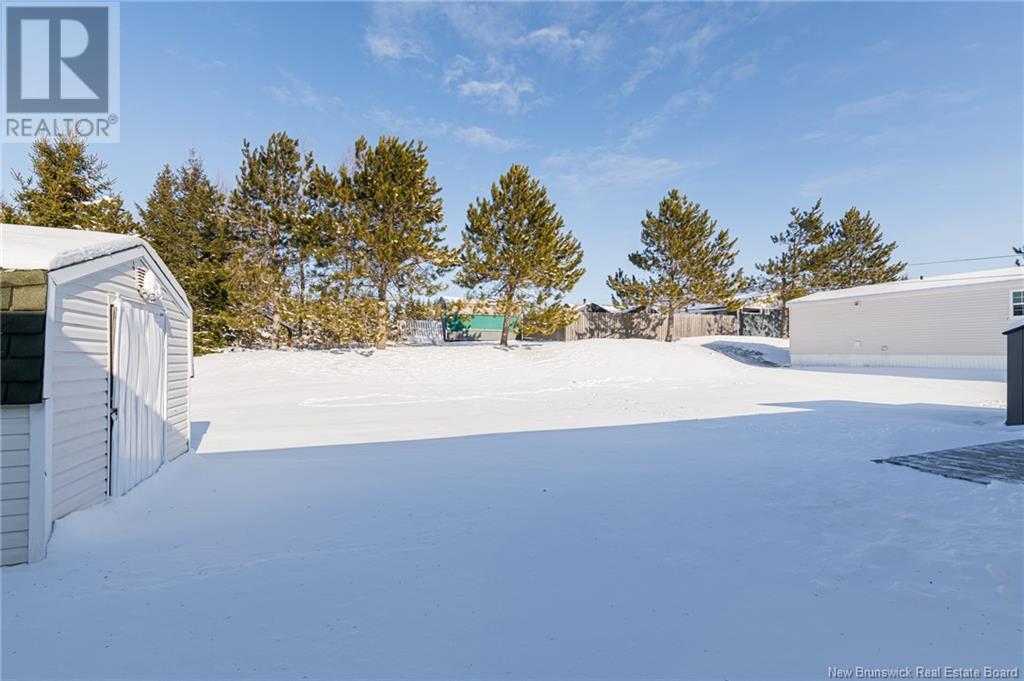LOADING
$175,000
This beautifully renovated two-bedroom, 1.5-bath mobile home in Dover Park is a must-see! The layout allows for easy flow between the living, dining, and kitchen areas. The dine-in kitchen is a functional and well-laid-out space, offering generous countertop space with ample cabinetry. This room opens up to the living room and bedroom, or office if you need a bright space to work from home. The opposite side of the house features two recently renovated bathrooms with laundry space, a large primary bedroom and a functional mudroom, perfect for transitioning from outdoors to indoors, keeping things tidy. Renovations that have been done over the last two years include a new heat pump unit (August 2024), heat pump head (2023), propane hot water tank and stove, levelling and new skirt (2024), gutters at the back (2024), landscaping, new baseboard heaters and fresh pain throughout. One of the home's biggest highlights is its spacious backyard, one of the largest in the entire parkideal for outdoor gatherings, gardening, or relaxing in a peaceful setting. What a wonderful opportunity to enjoy a peaceful lifestyle in a well-maintained home! 2025 Taxes $1,793.09. (id:42550)
Property Details
| MLS® Number | NB111374 |
| Property Type | Single Family |
| Equipment Type | Propane Tank |
| Rental Equipment Type | Propane Tank |
Building
| Bathroom Total | 2 |
| Bedrooms Above Ground | 2 |
| Bedrooms Total | 2 |
| Architectural Style | Mobile Home |
| Constructed Date | 1999 |
| Cooling Type | Heat Pump, Air Exchanger |
| Exterior Finish | Vinyl |
| Foundation Type | Block |
| Half Bath Total | 1 |
| Heating Fuel | Electric |
| Heating Type | Baseboard Heaters, Heat Pump |
| Size Interior | 1152 Sqft |
| Total Finished Area | 1152 Sqft |
| Type | House |
| Utility Water | Municipal Water |
Land
| Access Type | Year-round Access |
| Acreage | No |
| Landscape Features | Landscaped |
| Sewer | Municipal Sewage System |
Rooms
| Level | Type | Length | Width | Dimensions |
|---|---|---|---|---|
| Main Level | 2pc Bathroom | X | ||
| Main Level | Mud Room | X | ||
| Main Level | 4pc Bathroom | 11'2'' x 5'7'' | ||
| Main Level | Bedroom | 13'10'' x 12'4'' | ||
| Main Level | Bedroom | 9'4'' x 14'8'' | ||
| Main Level | Living Room | 12'8'' x 14'8'' | ||
| Main Level | Kitchen/dining Room | 15'6'' x 14'8'' |
https://www.realtor.ca/real-estate/27814955/30-ulysse-drive-dover
Interested?
Contact us for more information

The trademarks REALTOR®, REALTORS®, and the REALTOR® logo are controlled by The Canadian Real Estate Association (CREA) and identify real estate professionals who are members of CREA. The trademarks MLS®, Multiple Listing Service® and the associated logos are owned by The Canadian Real Estate Association (CREA) and identify the quality of services provided by real estate professionals who are members of CREA. The trademark DDF® is owned by The Canadian Real Estate Association (CREA) and identifies CREA's Data Distribution Facility (DDF®)
April 10 2025 10:03:44
Saint John Real Estate Board Inc
Brunswick Royal Realty Inc.
Contact Us
Use the form below to contact us!




























