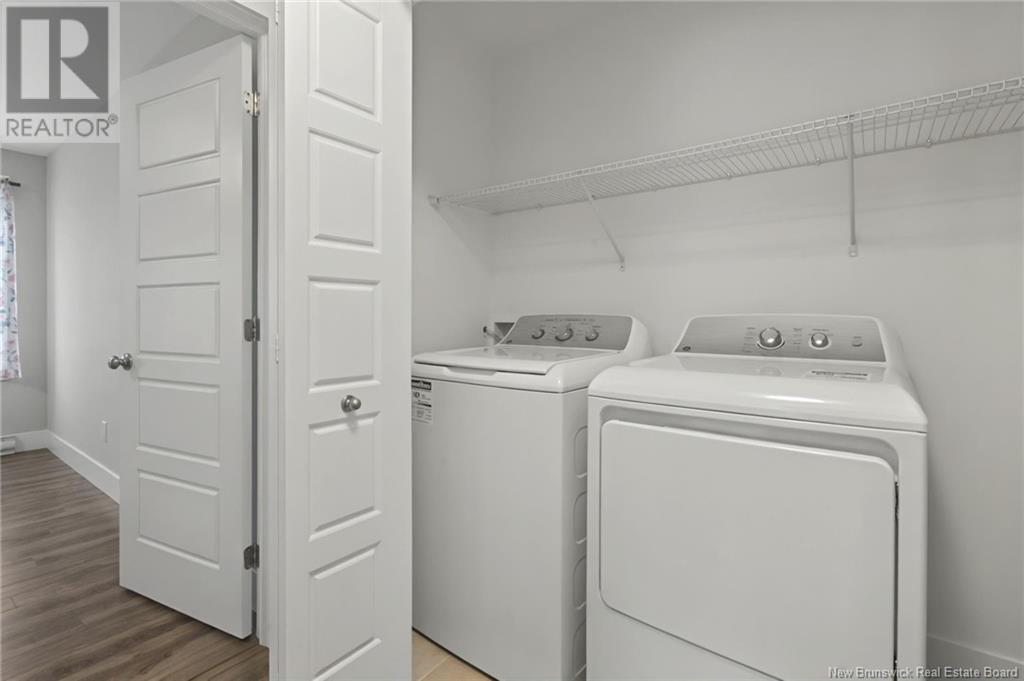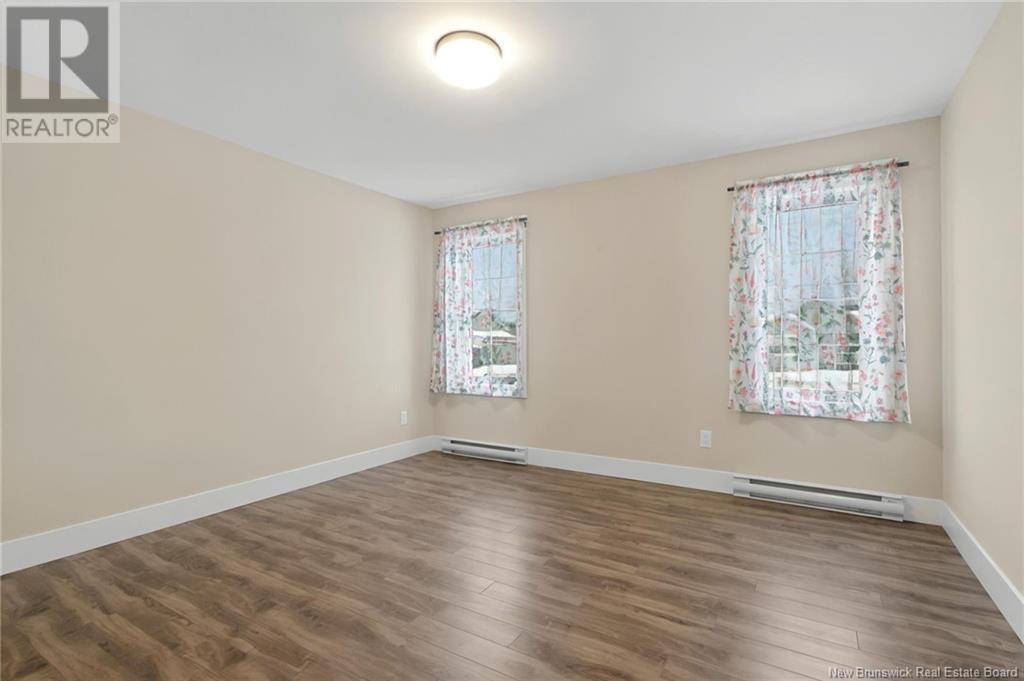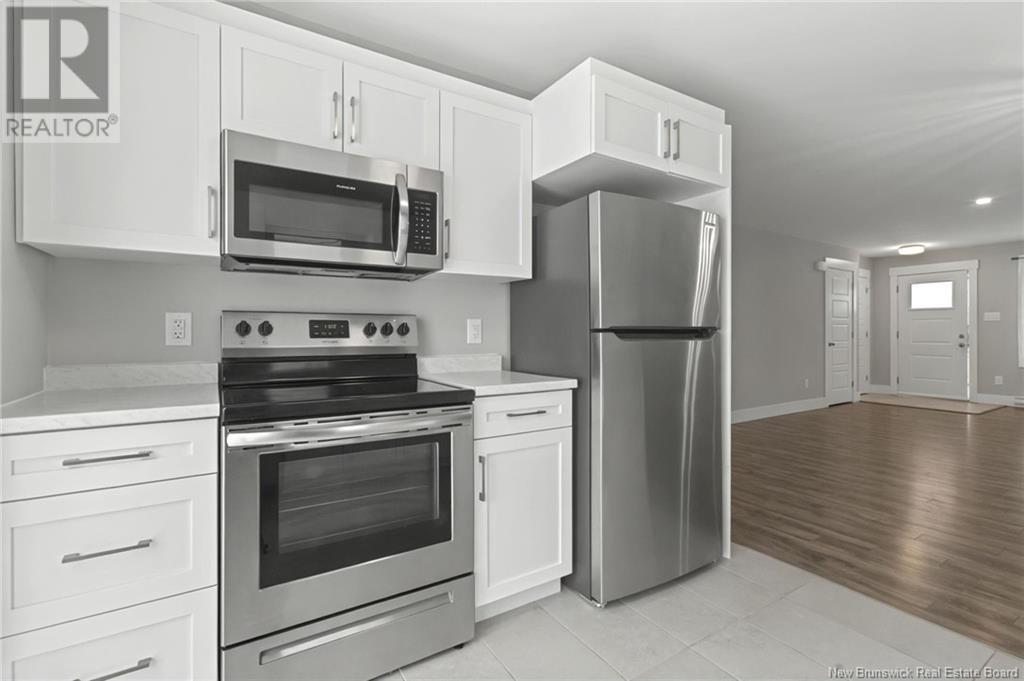LOADING
$1,850 Monthly
* The rental opportunity is knocking with newer 3 BDRMS home ( upper level of the duplex) in Moncton East ( just off Shediac Rd and HWY 2) , which is available for immediate possession. * Please indicate in your reply the reason for your move, how many people will occupy, if you have any pets . * Main floor of the legal duplex offers an open concept layout with a spacious living room, dining and kitchen with stainless steel kitchen appliances, 3 good sized bedrooms, 5 PC washroom and laundry. Exclusive use of the backyard and 2 parking spots ! * Lawful rent includes the water bill, lawn care and driveway snow removal. The tenant is responsible for NB power bill ( separate meter) . Tenant's liability insurance required. Confirmation of income/ employment is required for the rental application. (id:42550)
Property Details
| MLS® Number | NB111408 |
| Property Type | Single Family |
Building
| Bathroom Total | 1 |
| Bedrooms Above Ground | 3 |
| Bedrooms Total | 3 |
| Constructed Date | 2022 |
| Cooling Type | Heat Pump, Air Exchanger |
| Exterior Finish | Vinyl |
| Heating Type | Baseboard Heaters, Heat Pump |
| Size Interior | 1100 Sqft |
| Total Finished Area | 1100 Sqft |
| Type | House |
| Utility Water | Municipal Water |
Land
| Acreage | No |
| Sewer | Municipal Sewage System |
| Size Irregular | 627 |
| Size Total | 627 M2 |
| Size Total Text | 627 M2 |
Rooms
| Level | Type | Length | Width | Dimensions |
|---|---|---|---|---|
| Main Level | 4pc Bathroom | 9'7'' x 7'6'' | ||
| Main Level | Bedroom | 13'8'' x 13'1'' | ||
| Main Level | Bedroom | 12' x 9'8'' | ||
| Main Level | Bedroom | 10'7'' x 8'6'' | ||
| Main Level | Kitchen/dining Room | 11' x 11' | ||
| Main Level | Living Room | 24' x 15' |
https://www.realtor.ca/real-estate/27814835/44-macintosh-boulevard-moncton
Interested?
Contact us for more information

The trademarks REALTOR®, REALTORS®, and the REALTOR® logo are controlled by The Canadian Real Estate Association (CREA) and identify real estate professionals who are members of CREA. The trademarks MLS®, Multiple Listing Service® and the associated logos are owned by The Canadian Real Estate Association (CREA) and identify the quality of services provided by real estate professionals who are members of CREA. The trademark DDF® is owned by The Canadian Real Estate Association (CREA) and identifies CREA's Data Distribution Facility (DDF®)
April 10 2025 10:03:43
Saint John Real Estate Board Inc
Sutton Group Aurora Realty Ltd.
Contact Us
Use the form below to contact us!
























