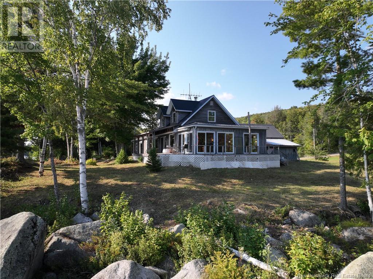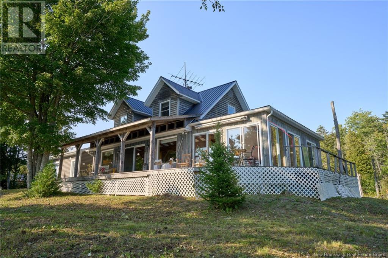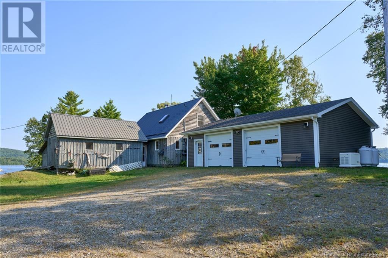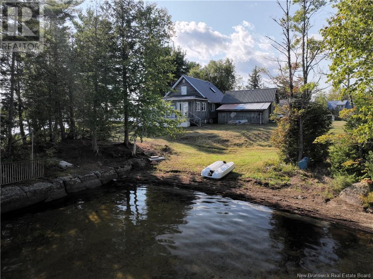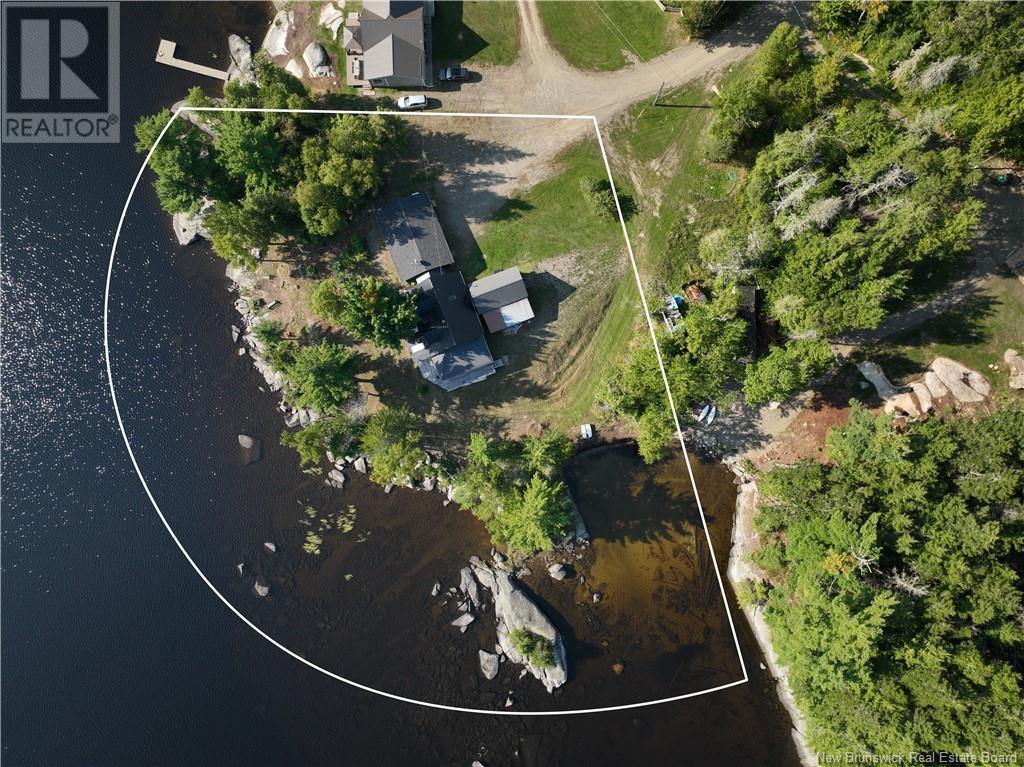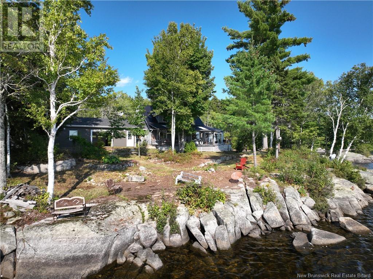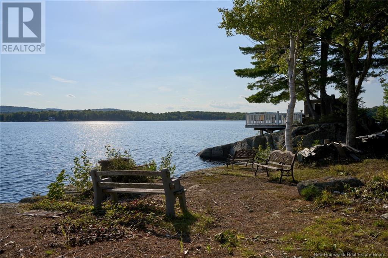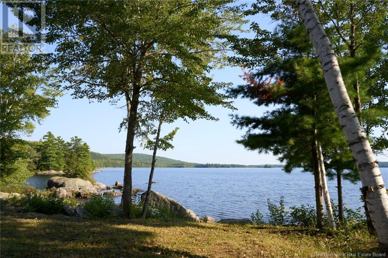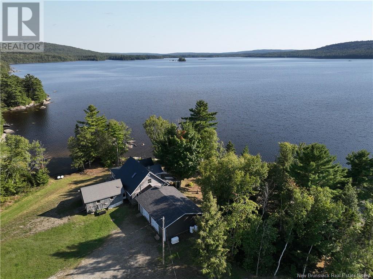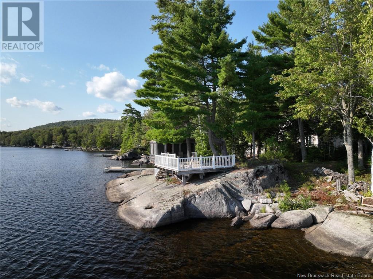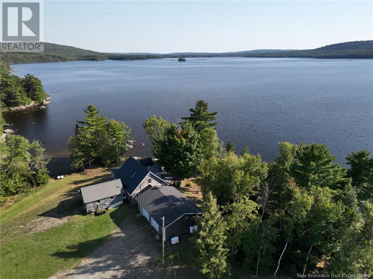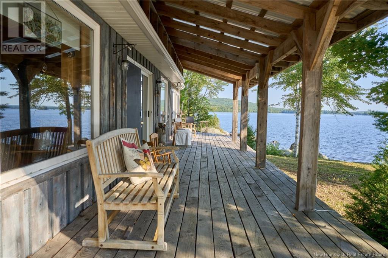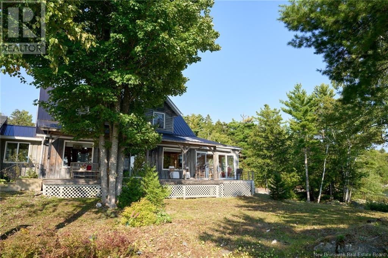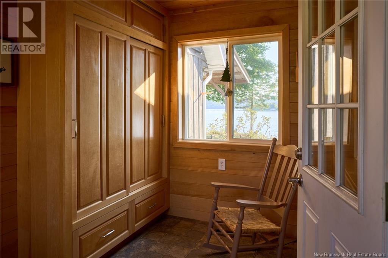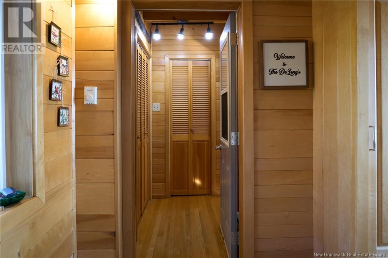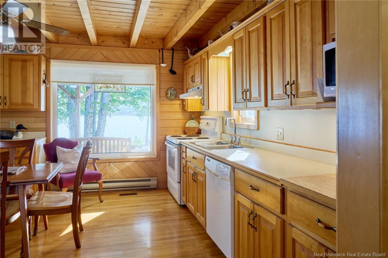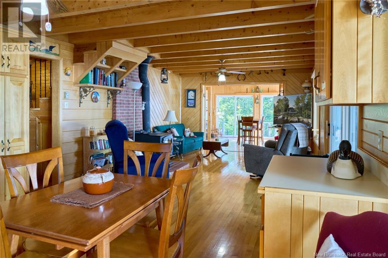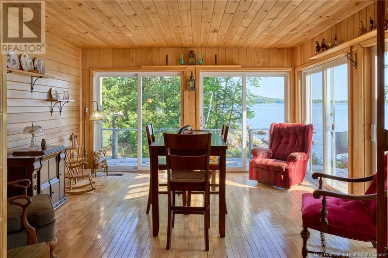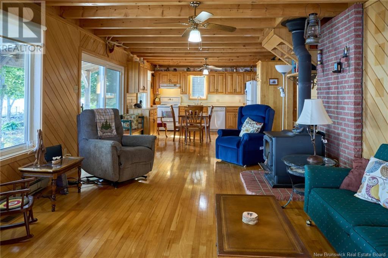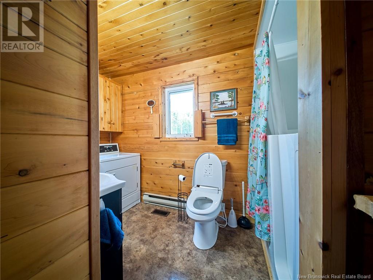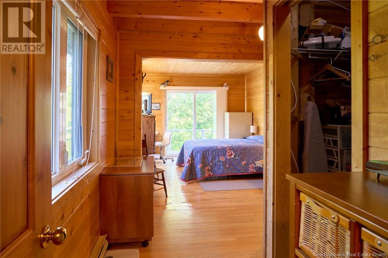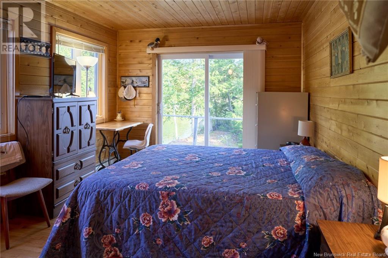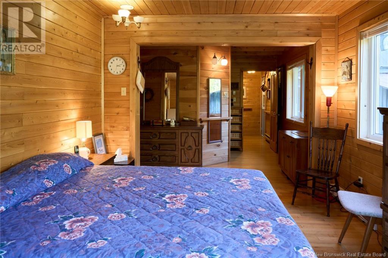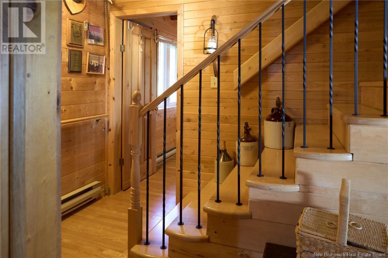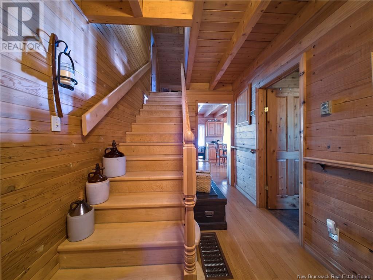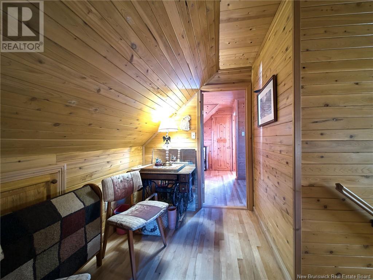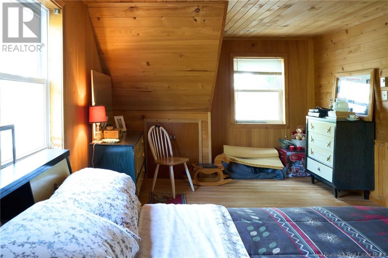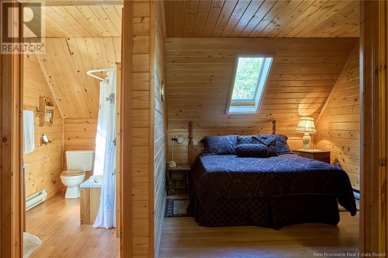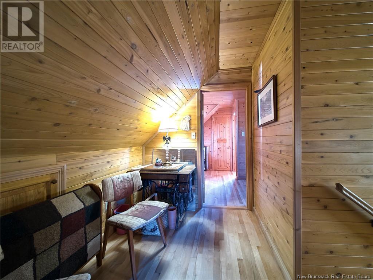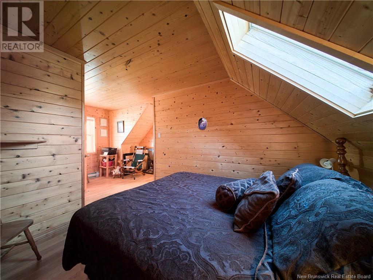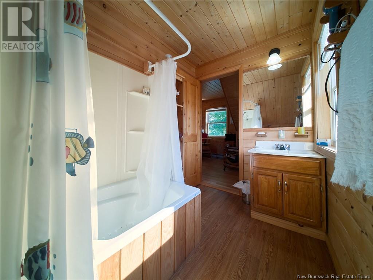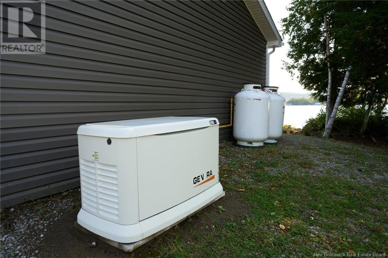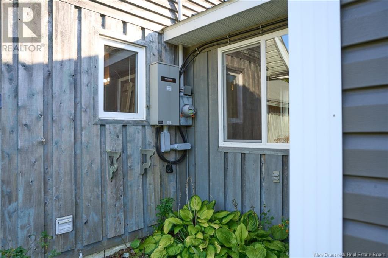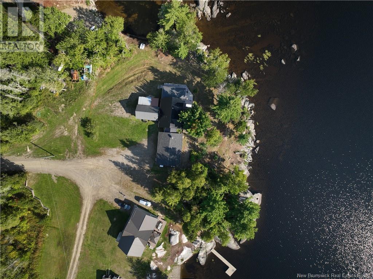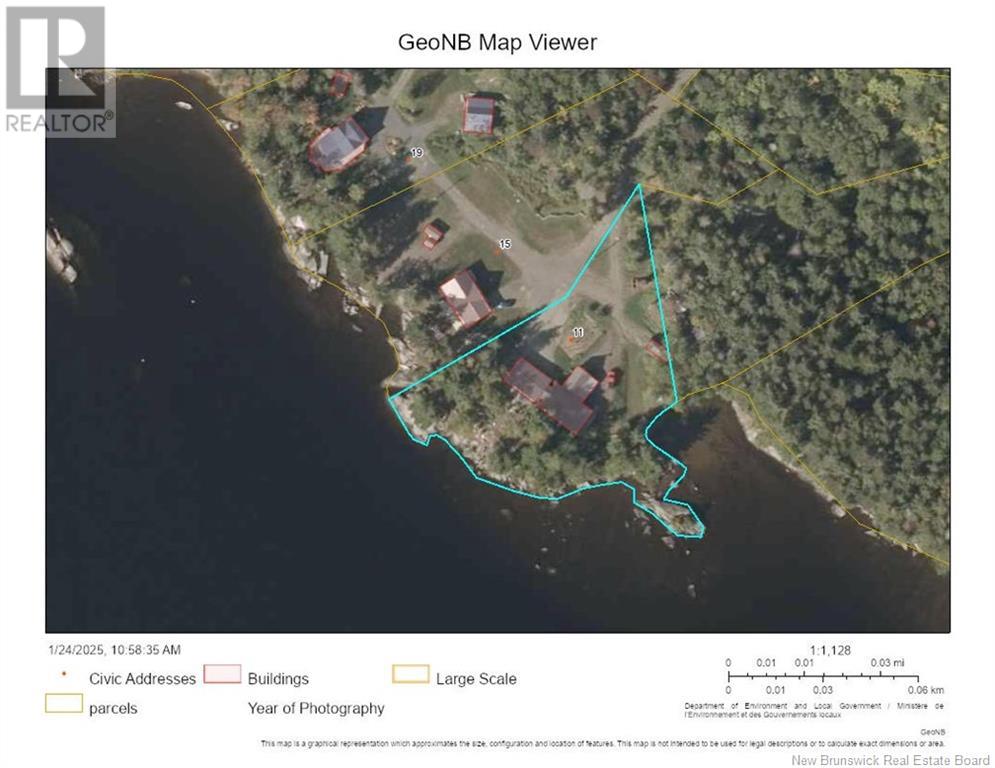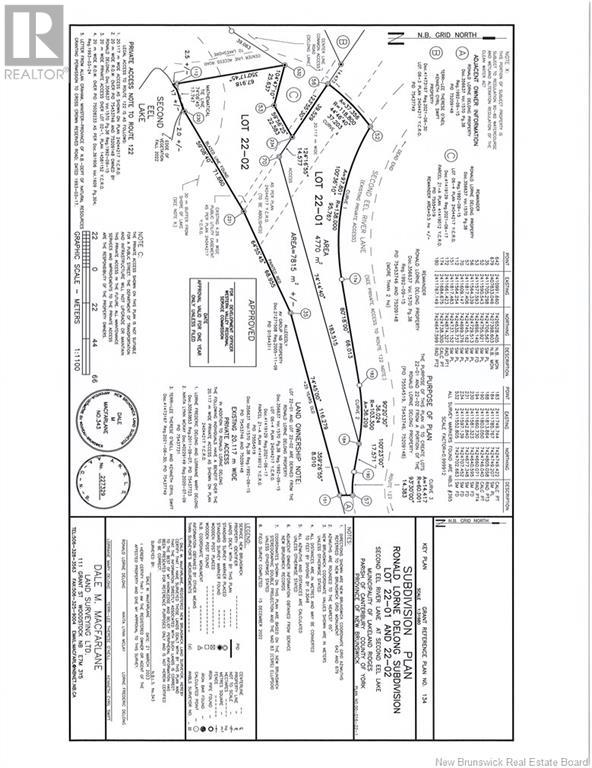LOADING
$499,900
This lakefront property has no equals. The lot itself is superior to all others with an unparalleled view, a beach/rock encased landing, and diversity along its 850 ft. of waterfront (dive in at one end or walk in on a sandy beach). The large 3-bedroom home (nearly 2000 sq. ft.) has fully utilized the beautiful lakefront views from the kitchen to the primary bedroom. The bath/laundry on the main level hosts a walk-in tub, and the upstairs bath serves the two large bedrooms, each with a lake view. The wood finishes have their own story, giving this dwelling an appropriate natural aura. A spacious 900 sq. ft. garage is vehicle accessible from two front doors and a third on the back with a convenient screen to utilize the lake view even in the bug season. The mudroom will be your ""monitoring"" spot to view both the lake and the front yard. Don't worry about living here in stormy weather with a built-in Generac propane-fueled generator for aromatic electrical coverage even when you are not home. Of course, you can enjoy the comfort and ambiance of the wood stove; however, the main heat source is a groundwater-sourced heat pump. The attached shed is convenient to drive in your side-by-side or wheeler and wood storage. Priced to sell and ready for a quick close. (id:42550)
Property Details
| MLS® Number | NB111676 |
| Property Type | Single Family |
| Equipment Type | None |
| Features | Corner Site, Beach, Balcony/deck/patio |
| Rental Equipment Type | None |
| Water Front Name | 2nd Eel Lake |
| Water Front Type | Waterfront On Lake |
Building
| Bathroom Total | 2 |
| Bedrooms Above Ground | 3 |
| Bedrooms Total | 3 |
| Basement Type | Crawl Space |
| Constructed Date | 1994 |
| Exterior Finish | Wood |
| Flooring Type | Wood |
| Heating Fuel | Electric, Geo Thermal |
| Heating Type | Baseboard Heaters |
| Size Interior | 1935 Sqft |
| Total Finished Area | 1935 Sqft |
| Type | House |
| Utility Water | Drilled Well, Shared Well |
Parking
| Garage | |
| Garage |
Land
| Access Type | Year-round Access |
| Acreage | Yes |
| Size Irregular | 1.16 |
| Size Total | 1.16 Ac |
| Size Total Text | 1.16 Ac |
| Zoning Description | Rural Residential |
Rooms
| Level | Type | Length | Width | Dimensions |
|---|---|---|---|---|
| Second Level | Bedroom | 18'0'' x 9'0'' | ||
| Second Level | Bath (# Pieces 1-6) | 9'6'' x 5'9'' | ||
| Second Level | Bedroom | 19'0'' x 16'0'' | ||
| Main Level | Other | 7'0'' x 7'9'' | ||
| Main Level | Foyer | 12'0'' x 7'6'' | ||
| Main Level | Primary Bedroom | 10'6'' x 18'0'' | ||
| Main Level | 5pc Bathroom | 11'6'' x 8'0'' | ||
| Main Level | Living Room | 13'0'' x 20'0'' | ||
| Main Level | Kitchen/dining Room | 13'0'' x 10'0'' | ||
| Main Level | Mud Room | 7'0'' x 10'6'' |
https://www.realtor.ca/real-estate/27840137/11-delong-lane-second-eel-lake
Interested?
Contact us for more information

The trademarks REALTOR®, REALTORS®, and the REALTOR® logo are controlled by The Canadian Real Estate Association (CREA) and identify real estate professionals who are members of CREA. The trademarks MLS®, Multiple Listing Service® and the associated logos are owned by The Canadian Real Estate Association (CREA) and identify the quality of services provided by real estate professionals who are members of CREA. The trademark DDF® is owned by The Canadian Real Estate Association (CREA) and identifies CREA's Data Distribution Facility (DDF®)
January 24 2025 07:13:12
Saint John Real Estate Board Inc
Exit Realty Platinum
Contact Us
Use the form below to contact us!

