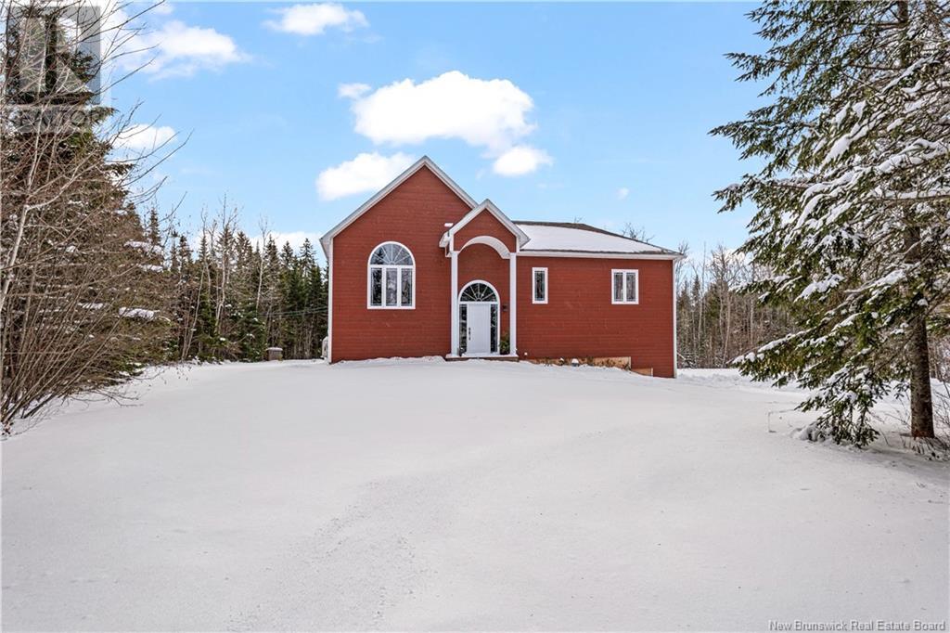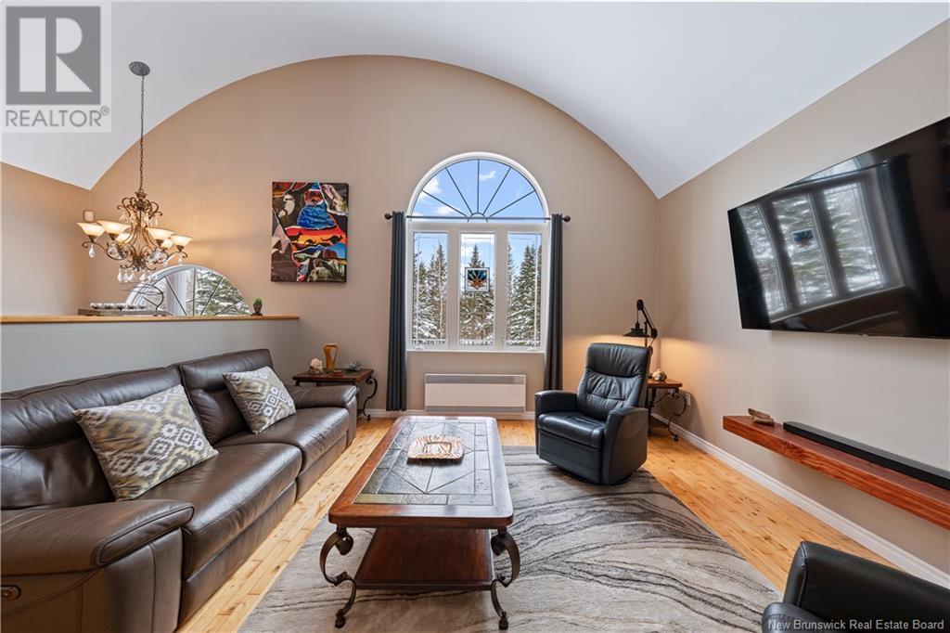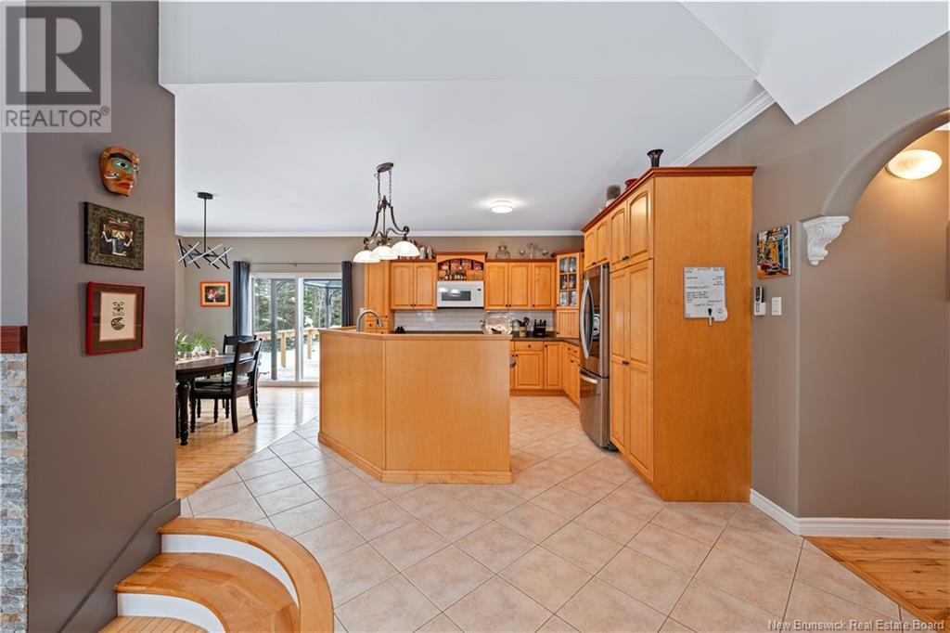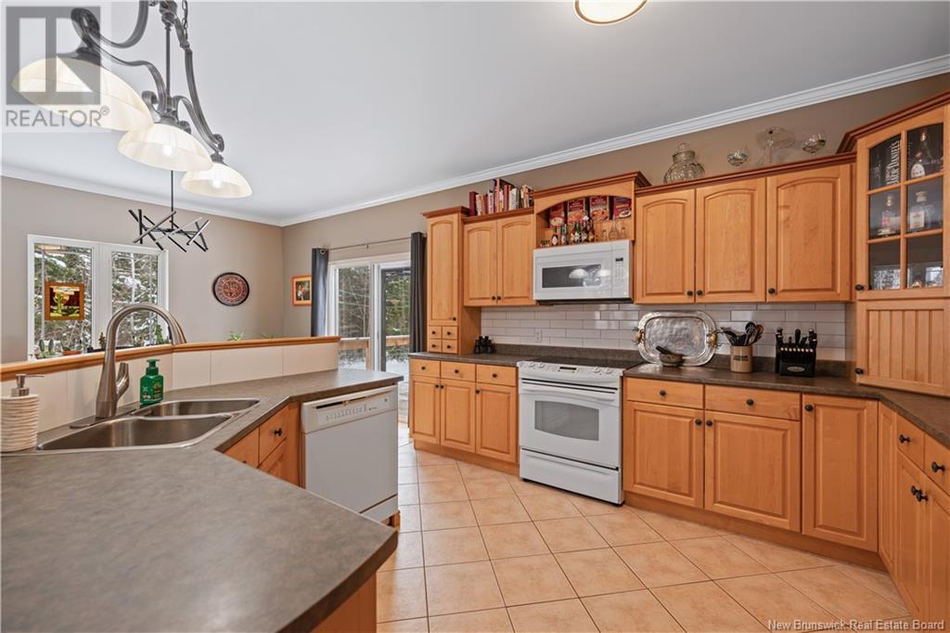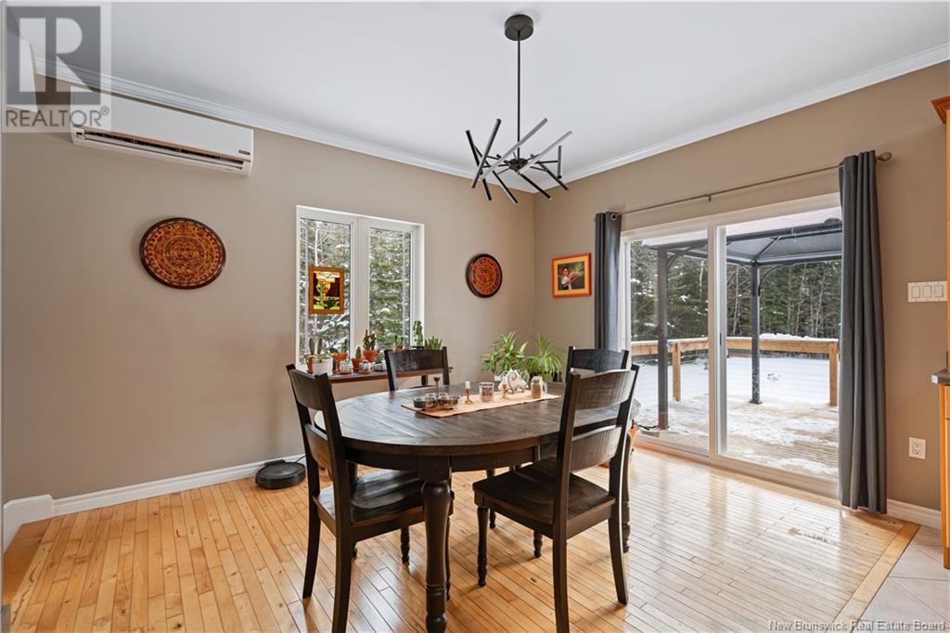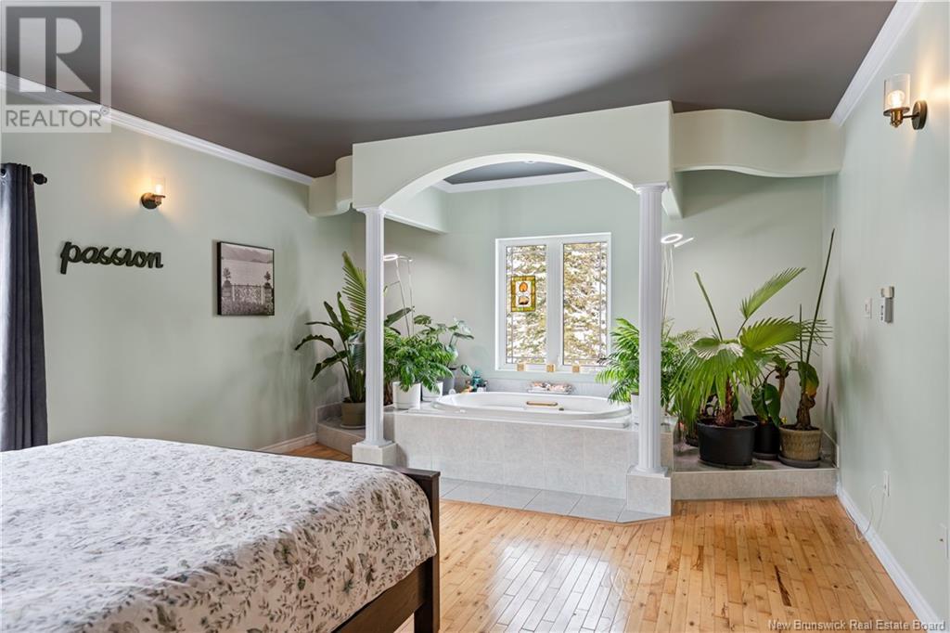LOADING
$599,500
Welcome to 59 du Portage, an immaculate raised ranch in the neighbourhood of executive homes built around Folly Lake. It sits on 2.28 acres of land and is set back from the road with a thick forest on all sides, providing privacy and lots of space for life outdoors. The interiors welcome a positive flow of energy with the high dome ceiling, the round sunken family room, and the custom-designed arch-style pocket doors. The maple kitchen is smartly designed with plenty of storage and an island sink that looks into the living and dining areas. The living room and dining room are separated by a beautiful propane fire place that can be enjoyed with friends and family. The main floor has two bedrooms, including a large owners' suite with a walk-in closet and a jacuzzi tub and is completed with a newly renovated 3pcs bathroom. The lower level features a family room, craft area, storage room and newly renovated 3pcs bathrooms. Other features include three heat pumps. 6"" thick interior walls, new roof, new 6-foot patio door, updated deck, 30x30 concrete pad, 2 updated bathrooms, updated walls and floors in basement, new propane fire place! The area is peaceful and beautiful and it connects to multiple trails, close to golf courses, schools and just 6 minutes outside of Dieppe and less than 15 minutes from Moncton city-center by car. Call today to book a viewing! (id:42550)
Property Details
| MLS® Number | NB111719 |
| Property Type | Single Family |
| Equipment Type | Propane Tank |
| Rental Equipment Type | Propane Tank |
Building
| Bathroom Total | 2 |
| Bedrooms Above Ground | 2 |
| Bedrooms Total | 2 |
| Architectural Style | Split Level Entry, 2 Level |
| Constructed Date | 2004 |
| Cooling Type | Heat Pump |
| Exterior Finish | Wood |
| Heating Fuel | Propane |
| Heating Type | Heat Pump |
| Size Interior | 1830 Sqft |
| Total Finished Area | 2550 Sqft |
| Type | House |
| Utility Water | Well |
Land
| Acreage | Yes |
| Sewer | Septic System |
| Size Irregular | 9208 |
| Size Total | 9208 M2 |
| Size Total Text | 9208 M2 |
Rooms
| Level | Type | Length | Width | Dimensions |
|---|---|---|---|---|
| Basement | Storage | 6'3'' x 17' | ||
| Basement | Family Room | 16' x 12' | ||
| Basement | Foyer | 6'2'' x 13'2'' | ||
| Main Level | Bedroom | 15' x 22'7'' | ||
| Main Level | Bedroom | 11' x 11'6'' | ||
| Main Level | 3pc Bathroom | 13'7'' x 9'3'' | ||
| Main Level | Kitchen | 13'3'' x 13'1'' | ||
| Main Level | Dining Room | 13'3'' x 10'6'' | ||
| Main Level | Living Room | 15'5'' x 17'3'' |
https://www.realtor.ca/real-estate/27844497/59-du-portage-memramcook
Interested?
Contact us for more information

The trademarks REALTOR®, REALTORS®, and the REALTOR® logo are controlled by The Canadian Real Estate Association (CREA) and identify real estate professionals who are members of CREA. The trademarks MLS®, Multiple Listing Service® and the associated logos are owned by The Canadian Real Estate Association (CREA) and identify the quality of services provided by real estate professionals who are members of CREA. The trademark DDF® is owned by The Canadian Real Estate Association (CREA) and identifies CREA's Data Distribution Facility (DDF®)
April 10 2025 10:03:30
Saint John Real Estate Board Inc
Keller Williams Capital Realty
Contact Us
Use the form below to contact us!


