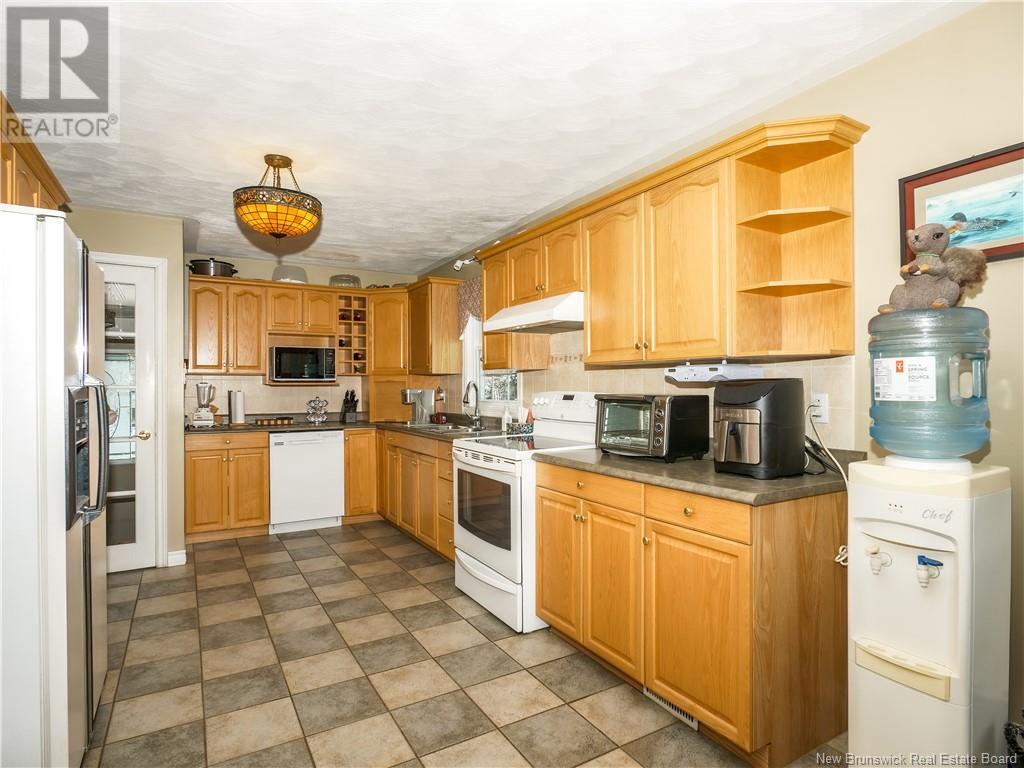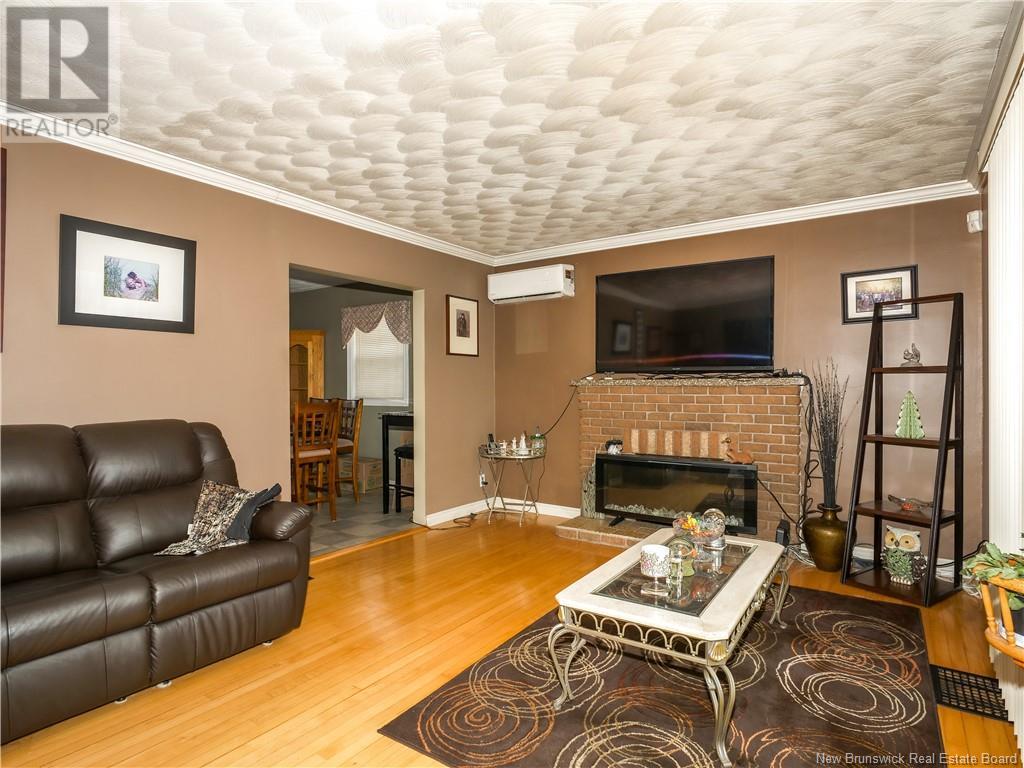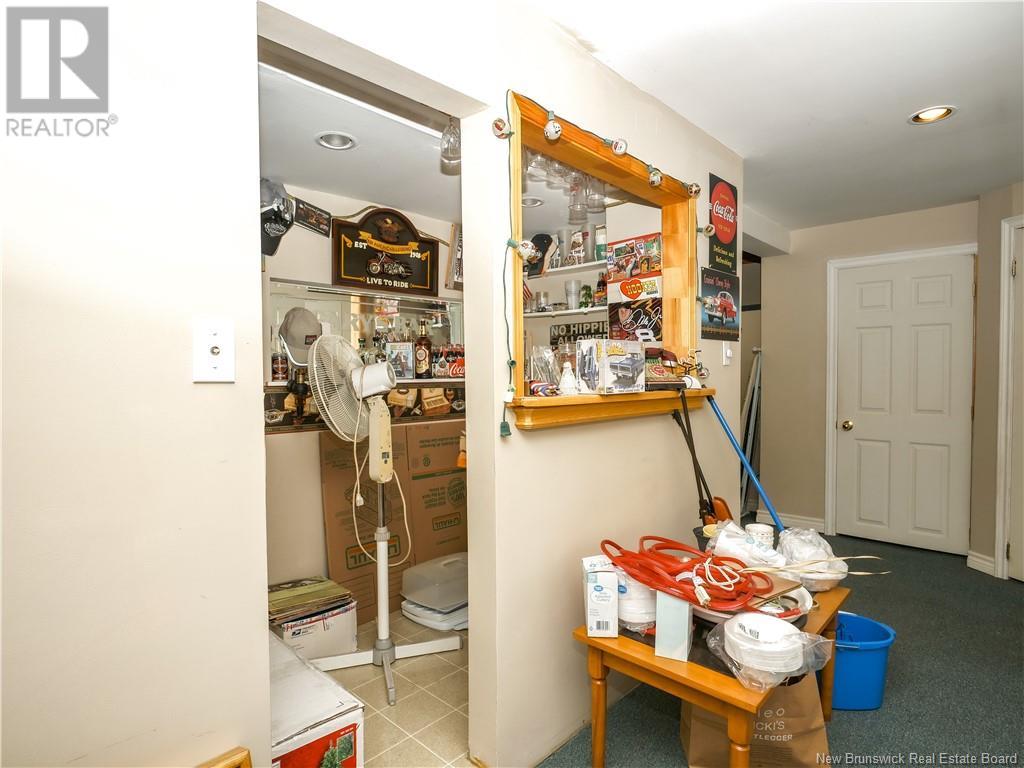LOADING
$329,900
Charming 3-Bedroom Home with Income Potential 161 West Lane, Moncton Location, location, location! This well-maintained 3-bedroom, 1.5-bathroom home is just a short walk to Université de Moncton and the Moncton City Hospital, making it an ideal choice for first-time homebuyers, downsizers, or savvy investors. Featuring a detached, heated double-car garage, this property offers ample storage and workspace. The separate side entrance provides exciting potentialfinish the basement to create an in-law suite or rental unit to maximize income opportunities. Parents with university-bound students will love the idea of housing their child while renting out rooms to cover costsa smart investment move! With its prime location and flexible living space, this home is a must-see. Book your showing today! (id:42550)
Property Details
| MLS® Number | NB112118 |
| Property Type | Single Family |
| Features | Balcony/deck/patio |
| Structure | Shed |
Building
| Bathroom Total | 2 |
| Bedrooms Above Ground | 3 |
| Bedrooms Total | 3 |
| Architectural Style | 2 Level |
| Cooling Type | Heat Pump |
| Exterior Finish | Hardboard |
| Flooring Type | Carpeted, Ceramic, Hardwood |
| Foundation Type | Concrete |
| Half Bath Total | 1 |
| Heating Fuel | Electric, Propane |
| Heating Type | Forced Air, Heat Pump |
| Size Interior | 1328 Sqft |
| Total Finished Area | 1992 Sqft |
| Type | House |
| Utility Water | Municipal Water |
Parking
| Detached Garage | |
| Garage | |
| Heated Garage |
Land
| Access Type | Year-round Access |
| Acreage | No |
| Landscape Features | Landscaped |
| Sewer | Municipal Sewage System |
| Size Irregular | 465 |
| Size Total | 465 M2 |
| Size Total Text | 465 M2 |
Rooms
| Level | Type | Length | Width | Dimensions |
|---|---|---|---|---|
| Second Level | 4pc Bathroom | 8'10'' x 7'5'' | ||
| Second Level | Primary Bedroom | 10'8'' x 14'2'' | ||
| Second Level | Bedroom | 10'8'' x 14'2'' | ||
| Second Level | Bedroom | 9'1'' x 12'0'' | ||
| Basement | Workshop | 6'5'' x 7'6'' | ||
| Basement | Family Room | 20'6'' x 17'10'' | ||
| Basement | 2pc Bathroom | 6'1'' x 5'7'' | ||
| Main Level | Foyer | 4'7'' x 4'5'' | ||
| Main Level | Living Room | 17'11'' x 12'1'' | ||
| Main Level | Kitchen/dining Room | 24'7'' x 10'9'' |
https://www.realtor.ca/real-estate/27870553/161-west-lane-moncton
Interested?
Contact us for more information

The trademarks REALTOR®, REALTORS®, and the REALTOR® logo are controlled by The Canadian Real Estate Association (CREA) and identify real estate professionals who are members of CREA. The trademarks MLS®, Multiple Listing Service® and the associated logos are owned by The Canadian Real Estate Association (CREA) and identify the quality of services provided by real estate professionals who are members of CREA. The trademark DDF® is owned by The Canadian Real Estate Association (CREA) and identifies CREA's Data Distribution Facility (DDF®)
April 10 2025 10:03:16
Saint John Real Estate Board Inc
Exit Realty Associates
Contact Us
Use the form below to contact us!


















































