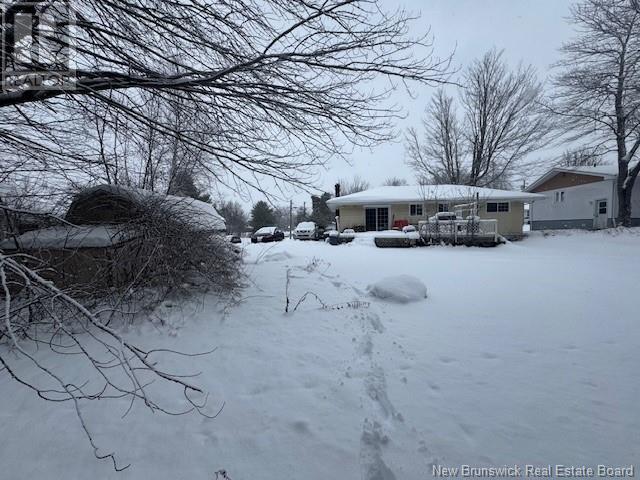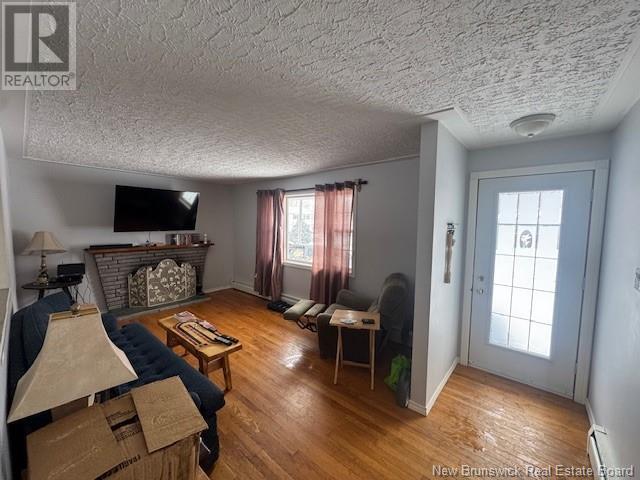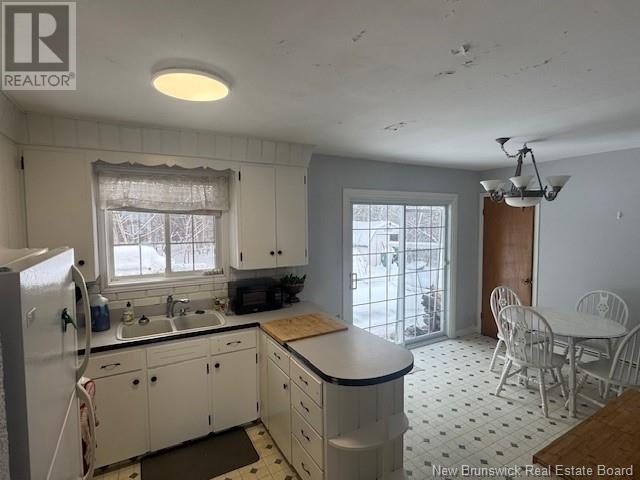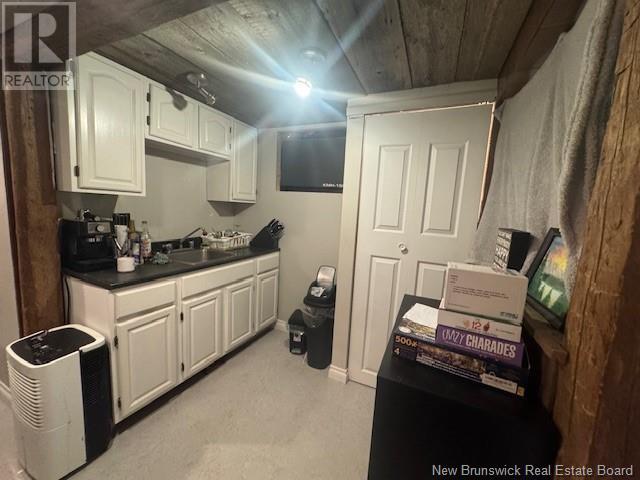LOADING
$319,900
Welcome to 901 Wedgewood avenue extension. This 3 bedroom bungalow offers a great location that's very easy access to the causeway bridge, walking distance to shopping & schools yet is still in a nice quiet part of Riverview. A private backyard that backs on the forest. New roof shingles 5-6 years ago. Vinyl windows, hardwood flooring & natural gas heating. Unique opportunity that offers 5 bedrooms on the main floor plus easy side door access to a 2 bedroom granny flat. 100 amp panel with breakers & shared laundry. (id:42550)
Property Details
| MLS® Number | NB112132 |
| Property Type | Single Family |
| Equipment Type | None |
| Features | Treed |
| Rental Equipment Type | None |
Building
| Bathroom Total | 2 |
| Bedrooms Above Ground | 3 |
| Bedrooms Total | 3 |
| Architectural Style | Bungalow |
| Basement Development | Partially Finished |
| Basement Type | Full (partially Finished) |
| Exterior Finish | Brick, Colour Loc |
| Flooring Type | Vinyl, Hardwood |
| Foundation Type | Concrete |
| Heating Fuel | Electric, Natural Gas |
| Heating Type | Baseboard Heaters, Hot Water, Radiant Heat |
| Stories Total | 1 |
| Size Interior | 1200 Sqft |
| Total Finished Area | 2150 Sqft |
| Type | House |
| Utility Water | Municipal Water |
Land
| Access Type | Year-round Access |
| Acreage | No |
| Landscape Features | Landscaped |
| Sewer | Municipal Sewage System |
| Size Irregular | 650 |
| Size Total | 650 M2 |
| Size Total Text | 650 M2 |
Rooms
| Level | Type | Length | Width | Dimensions |
|---|---|---|---|---|
| Basement | Living Room | 16' x 14' | ||
| Basement | Bedroom | 10' x 10' | ||
| Basement | Bedroom | 10' x 8' | ||
| Basement | 3pc Bathroom | X | ||
| Basement | Kitchen | X | ||
| Basement | Laundry Room | X | ||
| Basement | Storage | X | ||
| Main Level | Bedroom | 10' x 10'2'' | ||
| Main Level | Bedroom | 12' x 10'6'' | ||
| Main Level | Bedroom | 8'1'' x 10' | ||
| Main Level | 4pc Bathroom | X | ||
| Main Level | Kitchen | 15'6'' x 11'5'' | ||
| Main Level | Living Room | 19'6'' x 11'3'' |
https://www.realtor.ca/real-estate/27871879/901-wedgewood-extension-avenue-riverview
Interested?
Contact us for more information

The trademarks REALTOR®, REALTORS®, and the REALTOR® logo are controlled by The Canadian Real Estate Association (CREA) and identify real estate professionals who are members of CREA. The trademarks MLS®, Multiple Listing Service® and the associated logos are owned by The Canadian Real Estate Association (CREA) and identify the quality of services provided by real estate professionals who are members of CREA. The trademark DDF® is owned by The Canadian Real Estate Association (CREA) and identifies CREA's Data Distribution Facility (DDF®)
April 01 2025 11:48:43
Saint John Real Estate Board Inc
RE/MAX Quality Real Estate Inc.
Contact Us
Use the form below to contact us!










































