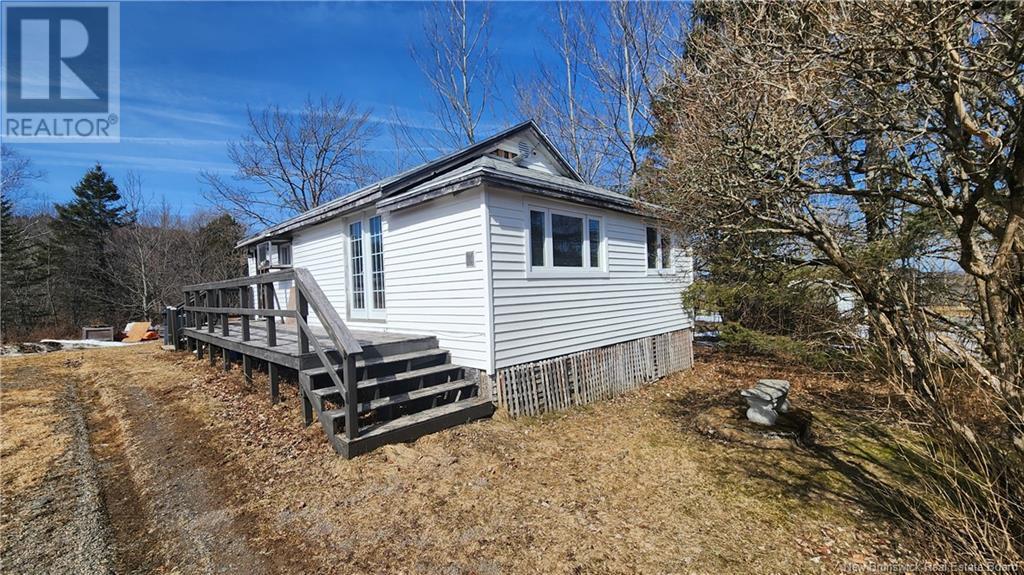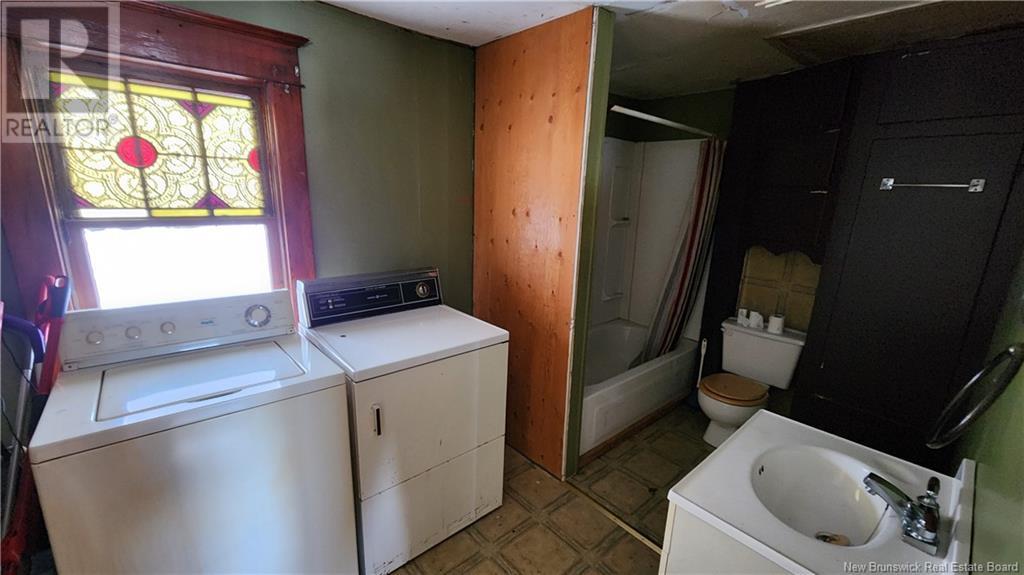LOADING
$79,900
This 2-bedroom, 1-bathroom home in Lower Greenwich offers a functional layout with great potential. The main level features an open-concept kitchen, dining, and sitting area, with a walkout patio door leading to an expansive deckperfect for outdoor enjoyment. A main-floor bedroom is conveniently located near the full bathroom, which also includes laundry. The back-split design offers additional space, with a large rec room and a second bedroom at the rear of the home. The basement provides ample storage and houses utilities. This home is extremely affordable and, with some upgrades, could be the perfect place to make your own. Dont miss this opportunityschedule your viewing today! (id:42550)
Property Details
| MLS® Number | NB112237 |
| Property Type | Single Family |
| Equipment Type | None |
| Features | Balcony/deck/patio |
| Rental Equipment Type | None |
Building
| Bathroom Total | 1 |
| Bedrooms Above Ground | 2 |
| Bedrooms Total | 2 |
| Architectural Style | Bungalow |
| Exterior Finish | Vinyl |
| Flooring Type | Laminate, Vinyl |
| Foundation Type | Concrete |
| Heating Fuel | Electric |
| Heating Type | Baseboard Heaters |
| Stories Total | 1 |
| Size Interior | 940 Sqft |
| Total Finished Area | 940 Sqft |
| Type | House |
| Utility Water | Well |
Land
| Access Type | Year-round Access |
| Acreage | No |
| Sewer | Septic System |
| Size Irregular | 5252 |
| Size Total | 5252 Sqft |
| Size Total Text | 5252 Sqft |
Rooms
| Level | Type | Length | Width | Dimensions |
|---|---|---|---|---|
| Main Level | Foyer | 5'9'' x 7'3'' | ||
| Main Level | Recreation Room | 13'3'' x 13'2'' | ||
| Main Level | Bedroom | 13'3'' x 12'3'' | ||
| Main Level | Bath (# Pieces 1-6) | 7'0'' x 12'3'' | ||
| Main Level | Bedroom | 8'8'' x 13'10'' | ||
| Main Level | Dining Room | 6'8'' x 13'10'' | ||
| Main Level | Living Room | 10'3'' x 6'8'' | ||
| Main Level | Kitchen | 12'9'' x 13'10'' |
https://www.realtor.ca/real-estate/27884366/7696-route-102-lower-greenwich
Interested?
Contact us for more information

The trademarks REALTOR®, REALTORS®, and the REALTOR® logo are controlled by The Canadian Real Estate Association (CREA) and identify real estate professionals who are members of CREA. The trademarks MLS®, Multiple Listing Service® and the associated logos are owned by The Canadian Real Estate Association (CREA) and identify the quality of services provided by real estate professionals who are members of CREA. The trademark DDF® is owned by The Canadian Real Estate Association (CREA) and identifies CREA's Data Distribution Facility (DDF®)
April 10 2025 10:03:10
Saint John Real Estate Board Inc
RE/MAX Professionals
Contact Us
Use the form below to contact us!






















