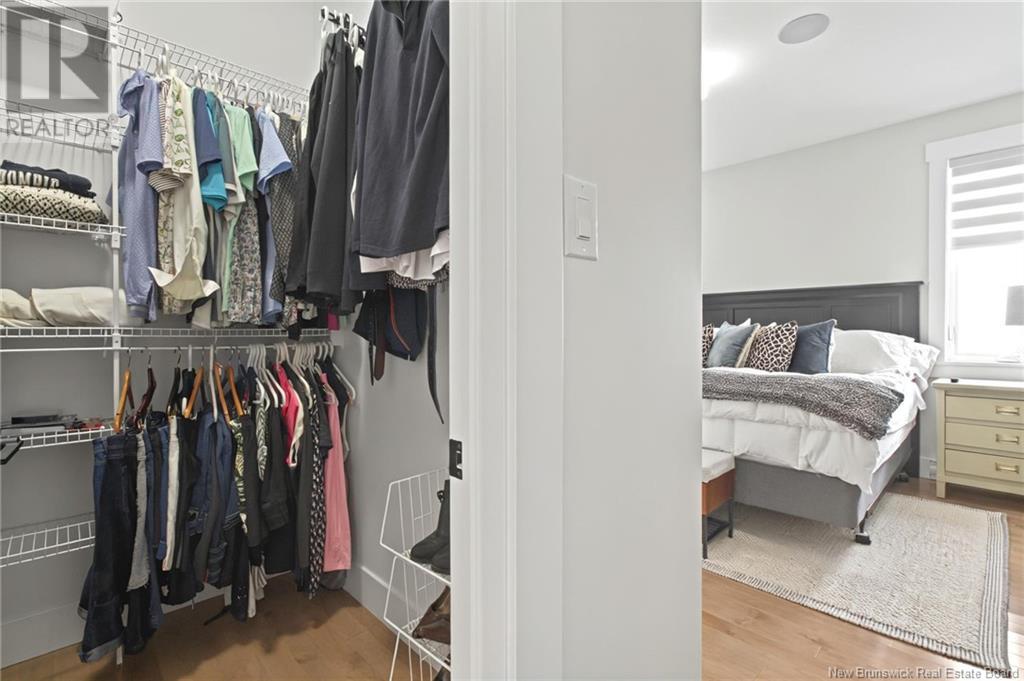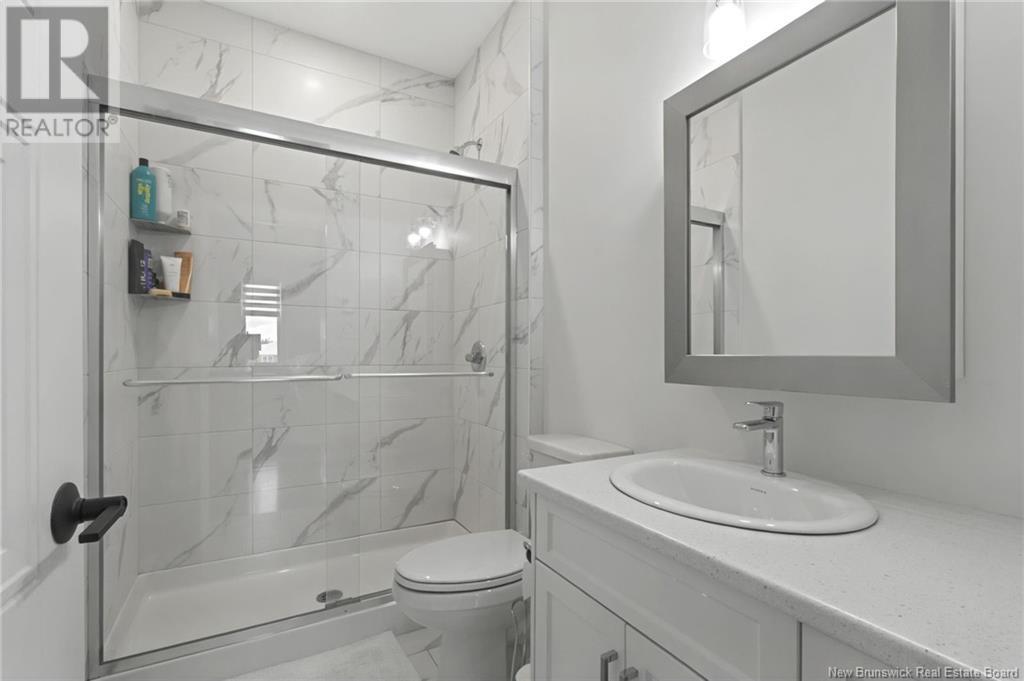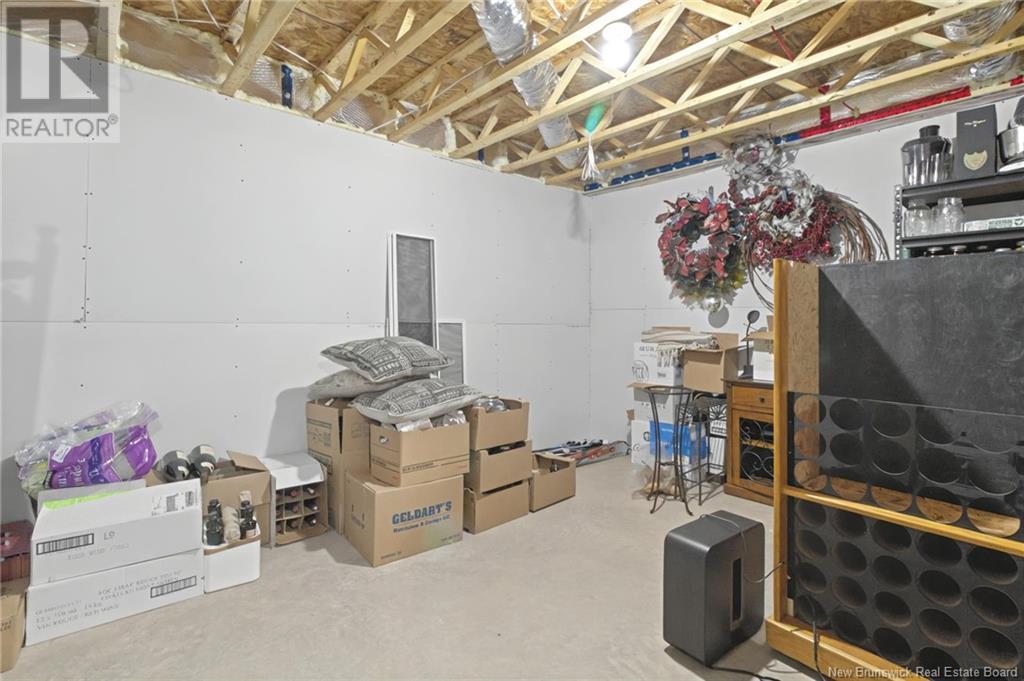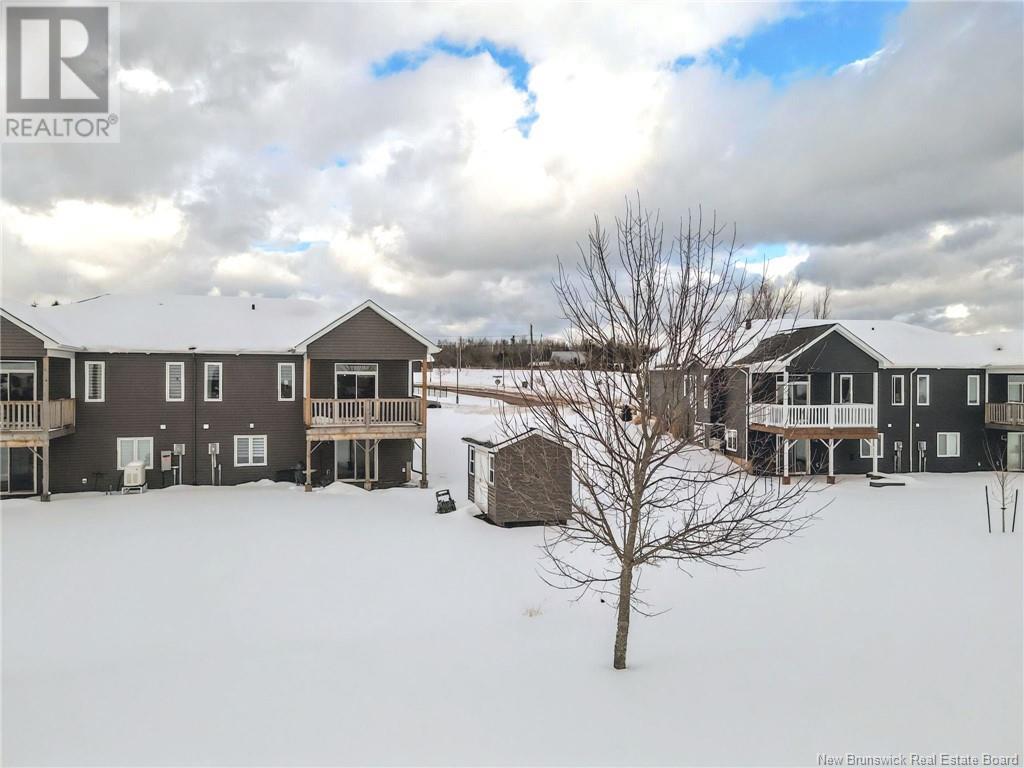LOADING
$549,900
Royal Oaks' semi-detached homes boast a stunning façade, welcoming you into a vibrant community. The new phase of Royal Oaks Boulevard features antique street lighting, butterfly curbs, wide sidewalks, and bike-friendly streets. Two new parks connect to the subdivisions scenic trail system. 661 Royal Oaks Blvd offers an open-concept design with two upstairs bedrooms, including a primary suite with ensuite, plus a main-floor bath. The kitchen features a 30 Frigidaire gas range, 36 fridge with ice and water, and a dishwasher. A custom Sonos sound system provides whole-home audio, while the large patio door leads to a deck overlooking the trails. This home offers extra yard space with direct trail access. Inside, custom hardwood stairs lead to the fully finished walkout basement, featuring a gym, TV room, third bedroom, Napoleon linear propane fireplace, and luxurious bath with a Maax soaker tub, aromatherapy lighting, and a two-sided shower. This low-maintenance home includes a prewired second heat pump, an 8x12 baby barn for storage, and optional furnishings for purchase like a Maytag washer/dryer, living room couch, chair set and the TV. Vendor has contacts if someone wishes to hire someone for lawn care and snow removal services. Please CALL TODAY for a private showing! (id:42550)
Property Details
| MLS® Number | NB112418 |
| Property Type | Single Family |
| Equipment Type | Propane Tank |
| Features | Balcony/deck/patio |
| Rental Equipment Type | Propane Tank |
| Structure | Shed |
Building
| Bathroom Total | 3 |
| Bedrooms Above Ground | 2 |
| Bedrooms Below Ground | 1 |
| Bedrooms Total | 3 |
| Basement Development | Finished |
| Basement Type | Full (finished) |
| Constructed Date | 2022 |
| Cooling Type | Heat Pump |
| Exterior Finish | Stone, Vinyl |
| Flooring Type | Ceramic, Laminate, Hardwood |
| Foundation Type | Concrete |
| Heating Fuel | Electric, Propane |
| Heating Type | Baseboard Heaters, Heat Pump |
| Size Interior | 1283 Sqft |
| Total Finished Area | 2371 Sqft |
| Type | House |
| Utility Water | Municipal Water |
Parking
| Attached Garage | |
| Garage |
Land
| Access Type | Year-round Access |
| Acreage | No |
| Landscape Features | Landscaped |
| Sewer | Municipal Sewage System |
| Size Irregular | 550 |
| Size Total | 550 M2 |
| Size Total Text | 550 M2 |
Rooms
| Level | Type | Length | Width | Dimensions |
|---|---|---|---|---|
| Basement | Storage | 15' x 13' | ||
| Basement | Hobby Room | 15'1'' x 9'5'' | ||
| Basement | Bedroom | 9'6'' x 11'2'' | ||
| Basement | Exercise Room | 12' x 11'9'' | ||
| Basement | 3pc Bathroom | 11' x 6'7'' | ||
| Basement | Family Room | 20' x 14'3'' | ||
| Main Level | Foyer | 4'1'' x 6'6'' | ||
| Main Level | Laundry Room | 4'6'' x 6'4'' | ||
| Main Level | 4pc Bathroom | 7'6'' x 4'8'' | ||
| Main Level | Bedroom | 10'1'' x 11' | ||
| Main Level | 3pc Bathroom | 8'4'' x 4'4'' | ||
| Main Level | Bedroom | 12' x 12'8'' | ||
| Main Level | Dining Room | 14'2'' x 10'1'' | ||
| Main Level | Living Room | 14'2'' x 12' | ||
| Main Level | Kitchen | 14'2'' x 9'9'' |
https://www.realtor.ca/real-estate/27896556/661-royal-oaks-boulevard-moncton
Interested?
Contact us for more information

The trademarks REALTOR®, REALTORS®, and the REALTOR® logo are controlled by The Canadian Real Estate Association (CREA) and identify real estate professionals who are members of CREA. The trademarks MLS®, Multiple Listing Service® and the associated logos are owned by The Canadian Real Estate Association (CREA) and identify the quality of services provided by real estate professionals who are members of CREA. The trademark DDF® is owned by The Canadian Real Estate Association (CREA) and identifies CREA's Data Distribution Facility (DDF®)
April 10 2025 10:03:02
Saint John Real Estate Board Inc
Assist 2 Sell Hub City Realty
Contact Us
Use the form below to contact us!



















































