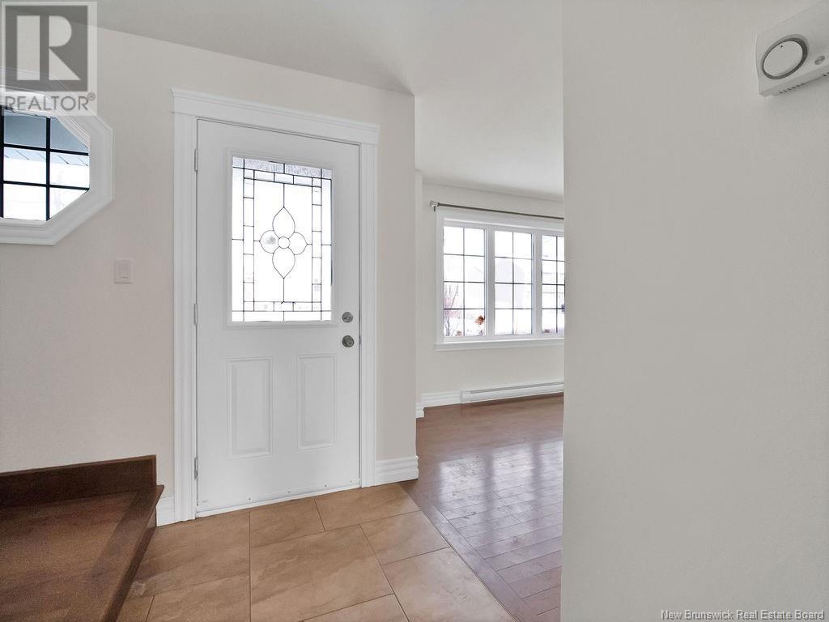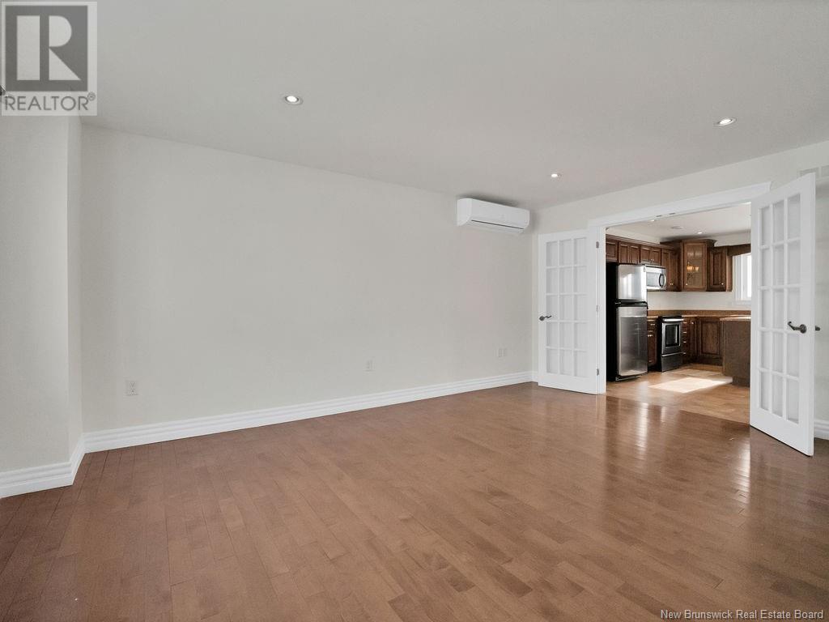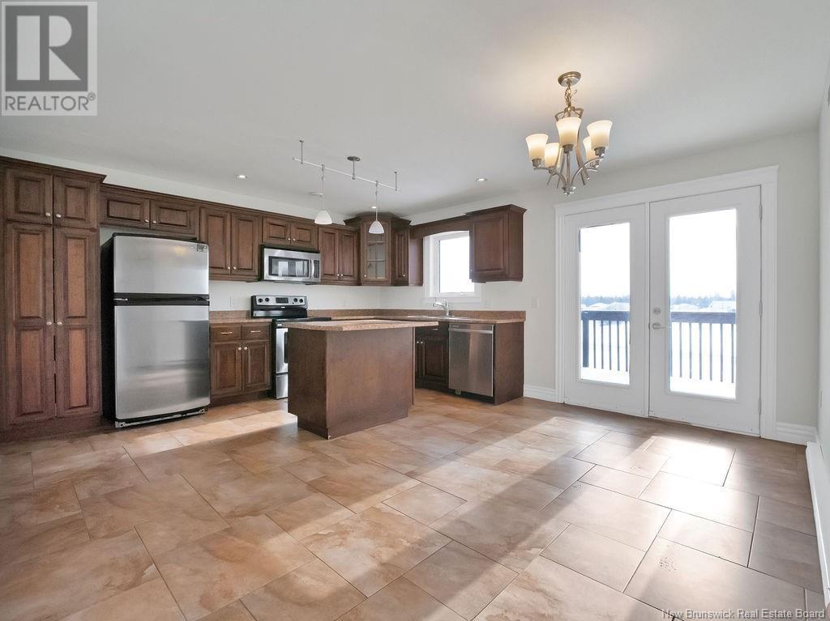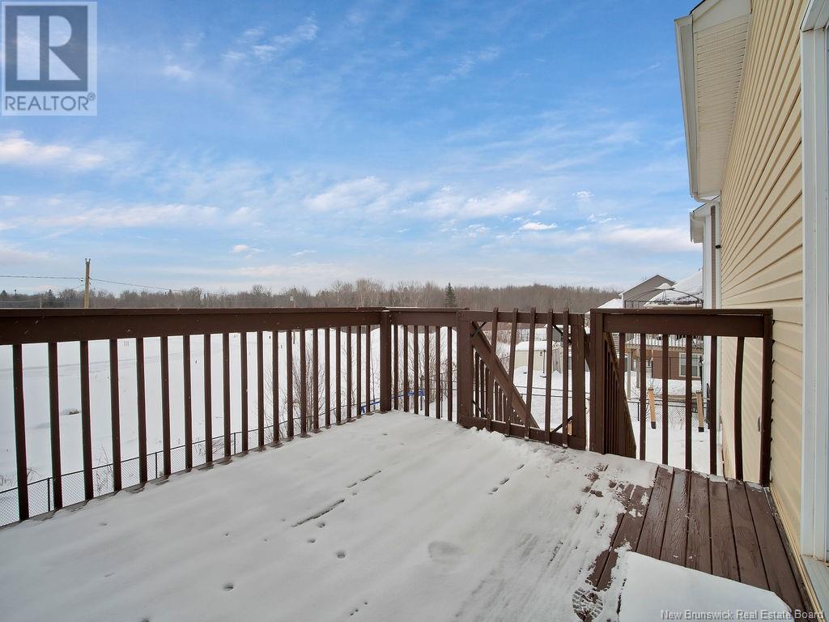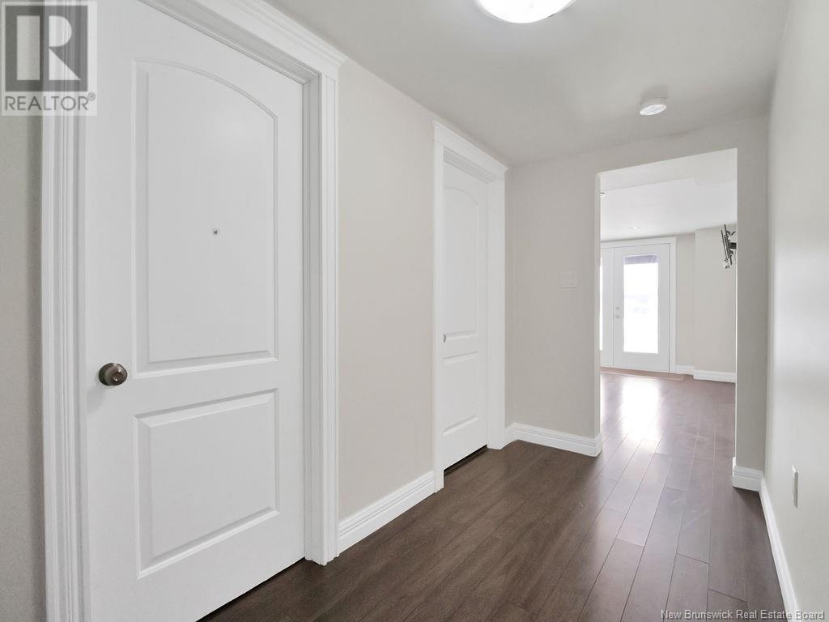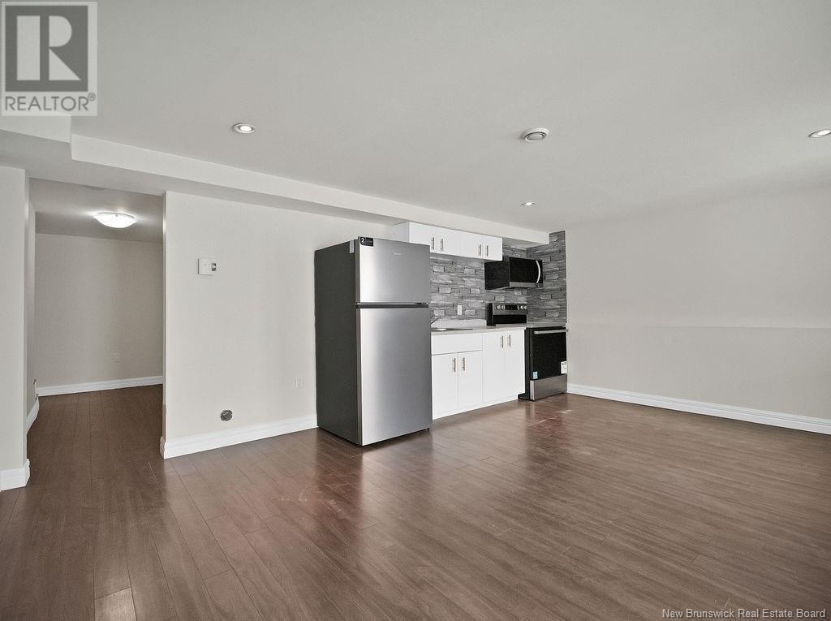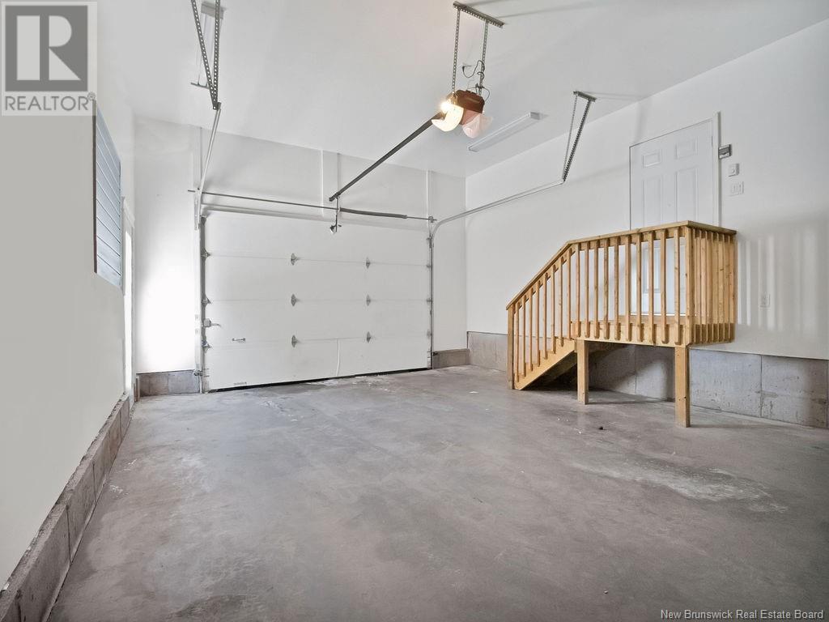LOADING
$555,900
Welcome to 16 Abbott Court A Spacious Family Home with Income Potential! Located on a quiet court in Moncton North, this well-maintained two-storey home with a walkout basement offers comfort, convenience, and investment potential. Close to schools, shopping, and parks, its perfect for families or investors. The main level features a bright living room, a beautiful eat-in kitchen with a center island, pantry, and garden doors leading to the back deck. A dining area and a half bath with laundry add to the convenience. Upstairs, the primary bedroom boasts a spacious walk-in closet, while three bedrooms and a full family bath provide ample space. A bonus room over the garage offers flexibility as an office, playroom, or fourth bedroom. The walkout basement is ideal as a mortgage helper, featuring a new kitchen with appliances, a bright family room with patio access.A non-conforming bedroom and a three-piece bath make this space ideal for guests or rental income. With two sets of appliances included. Additional features include an attached garage with high ceilings and floor-to-ceiling shelving, two mini-split heat pumps for efficient heating and cooling, a fully fenced backyard with great southern exposure, and a paved driveway with a beautifully landscaped yard. The included play set makes this home an excellent choice for families with children. Dont miss this opportunitycontact your REALTOR® today for a private showing! (id:42550)
Open House
This property has open houses!
2:00 pm
Ends at:3:00 pm
Property Details
| MLS® Number | NB112591 |
| Property Type | Single Family |
| Features | Balcony/deck/patio |
| Structure | None |
Building
| Bathroom Total | 3 |
| Bedrooms Above Ground | 3 |
| Bedrooms Below Ground | 1 |
| Bedrooms Total | 4 |
| Architectural Style | 2 Level |
| Constructed Date | 2011 |
| Cooling Type | Heat Pump, Air Exchanger |
| Exterior Finish | Wood Shingles, Vinyl |
| Flooring Type | Porcelain Tile, Hardwood |
| Foundation Type | Concrete |
| Half Bath Total | 1 |
| Heating Fuel | Electric |
| Heating Type | Baseboard Heaters, Heat Pump |
| Size Interior | 1650 Sqft |
| Total Finished Area | 2350 Sqft |
| Type | House |
| Utility Water | Municipal Water |
Parking
| Garage |
Land
| Access Type | Year-round Access |
| Acreage | No |
| Landscape Features | Landscaped |
| Sewer | Municipal Sewage System |
| Size Irregular | 590 |
| Size Total | 590 M2 |
| Size Total Text | 590 M2 |
Rooms
| Level | Type | Length | Width | Dimensions |
|---|---|---|---|---|
| Second Level | 4pc Bathroom | X | ||
| Second Level | Bonus Room | X | ||
| Second Level | Bedroom | X | ||
| Second Level | Bedroom | X | ||
| Second Level | Bedroom | X | ||
| Basement | 3pc Bathroom | X | ||
| Basement | Family Room | X | ||
| Basement | Kitchen | X | ||
| Basement | Bedroom | X | ||
| Main Level | 2pc Bathroom | X | ||
| Main Level | Kitchen | X | ||
| Main Level | Dining Room | X | ||
| Main Level | Living Room | X |
https://www.realtor.ca/real-estate/27917269/16-abbott-court-moncton
Interested?
Contact us for more information

The trademarks REALTOR®, REALTORS®, and the REALTOR® logo are controlled by The Canadian Real Estate Association (CREA) and identify real estate professionals who are members of CREA. The trademarks MLS®, Multiple Listing Service® and the associated logos are owned by The Canadian Real Estate Association (CREA) and identify the quality of services provided by real estate professionals who are members of CREA. The trademark DDF® is owned by The Canadian Real Estate Association (CREA) and identifies CREA's Data Distribution Facility (DDF®)
April 11 2025 03:04:45
Saint John Real Estate Board Inc
Keller Williams Capital Realty
Contact Us
Use the form below to contact us!




