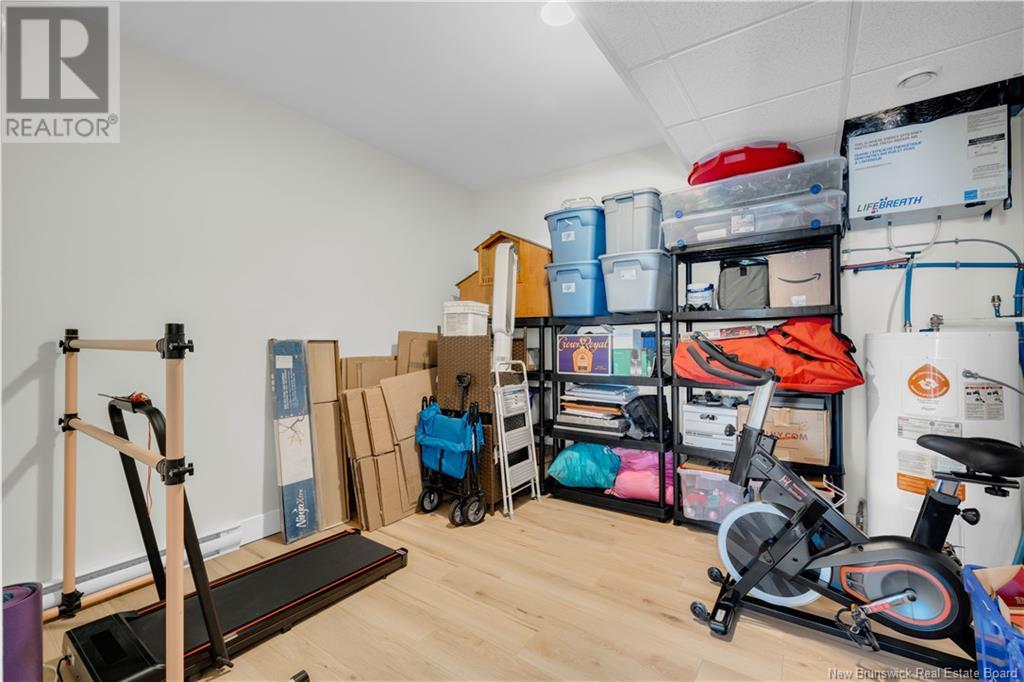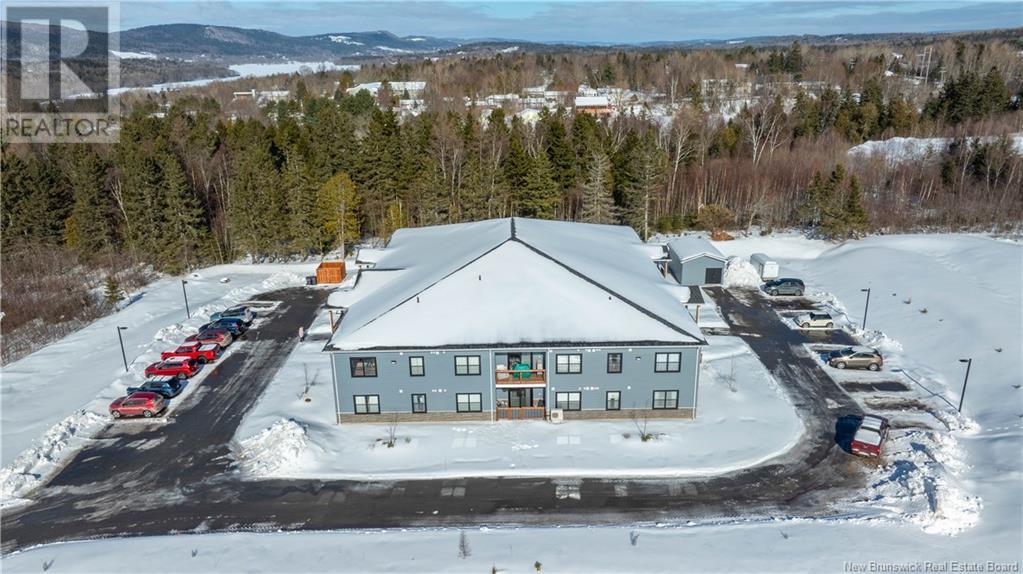LOADING
$359,900
Welcome to Sunset View Suites! This premium upper corner condo offers approximately 1,690 sq. ft. of elegant living space, featuring an open-concept design and breathtaking views. With 3 bedrooms and 2 bathrooms, this thoughtfully designed unit combines comfort and style. High-end finishes include quartz countertops, 9-foot ceilings, two heat pumps, and expansive windows that fill the space with natural light. The primary bedroom features a spacious walk-in closet and a well-appointed ensuite with a tiled shower. Additional conveniences include a large in-unit storage room and in-suite laundry. New flooring and fresh paint throughout enhance the modern feel of this like-new home. Situated in a convenient location with easy highway access, this secure building offers a paved driveway, with garbage and snow removal included in the $300/month condo fee. Enjoy a private patio with stunning sunset views and a layout designed to maximize both space and natural light. If youre seeking a refined living experience, this condo is a must-see. (id:42550)
Property Details
| MLS® Number | NB112857 |
| Property Type | Single Family |
| Equipment Type | Water Heater |
| Rental Equipment Type | Water Heater |
Building
| Bathroom Total | 2 |
| Bedrooms Above Ground | 3 |
| Bedrooms Total | 3 |
| Cooling Type | Heat Pump |
| Exterior Finish | Vinyl |
| Foundation Type | Concrete, Concrete Slab |
| Heating Fuel | Electric |
| Heating Type | Baseboard Heaters, Heat Pump |
| Size Interior | 1690 Sqft |
| Total Finished Area | 1690 Sqft |
| Utility Water | Drilled Well, Well |
Land
| Access Type | Year-round Access |
| Acreage | No |
| Sewer | Municipal Sewage System |
Rooms
| Level | Type | Length | Width | Dimensions |
|---|---|---|---|---|
| Main Level | Storage | 12'0'' x 10'10'' | ||
| Main Level | 4pc Bathroom | 10'0'' x 8'4'' | ||
| Main Level | Bedroom | 13'0'' x 11'0'' | ||
| Main Level | Bedroom | 13'4'' x 9'0'' | ||
| Main Level | Other | 5'6'' x 4'3'' | ||
| Main Level | 3pc Ensuite Bath | 8'2'' x 7'5'' | ||
| Main Level | Primary Bedroom | 14'9'' x 11'5'' | ||
| Main Level | Living Room | 17'0'' x 15'6'' | ||
| Main Level | Dining Room | 13'8'' x 11'6'' | ||
| Main Level | Kitchen | 16'6'' x 12'0'' | ||
| Main Level | Foyer | 6'6'' x 6'3'' |
https://www.realtor.ca/real-estate/27937734/79-mapleview-drive-unit-202-hampton
Interested?
Contact us for more information

The trademarks REALTOR®, REALTORS®, and the REALTOR® logo are controlled by The Canadian Real Estate Association (CREA) and identify real estate professionals who are members of CREA. The trademarks MLS®, Multiple Listing Service® and the associated logos are owned by The Canadian Real Estate Association (CREA) and identify the quality of services provided by real estate professionals who are members of CREA. The trademark DDF® is owned by The Canadian Real Estate Association (CREA) and identifies CREA's Data Distribution Facility (DDF®)
April 10 2025 10:02:39
Saint John Real Estate Board Inc
Keller Williams Capital Realty
Contact Us
Use the form below to contact us!































