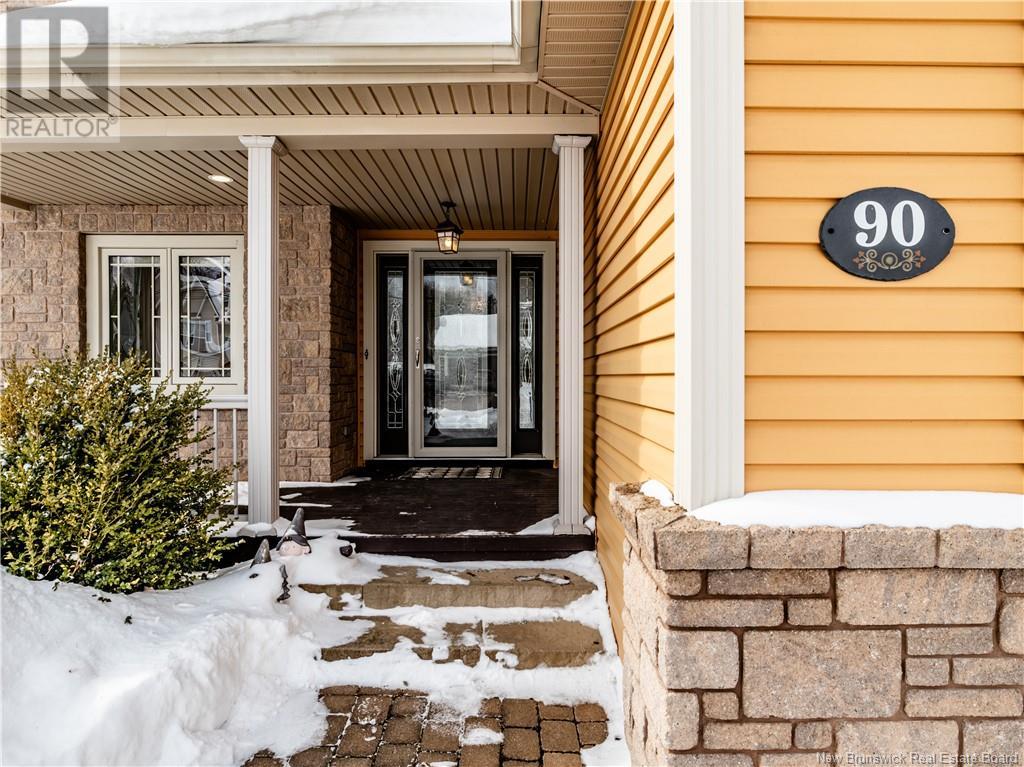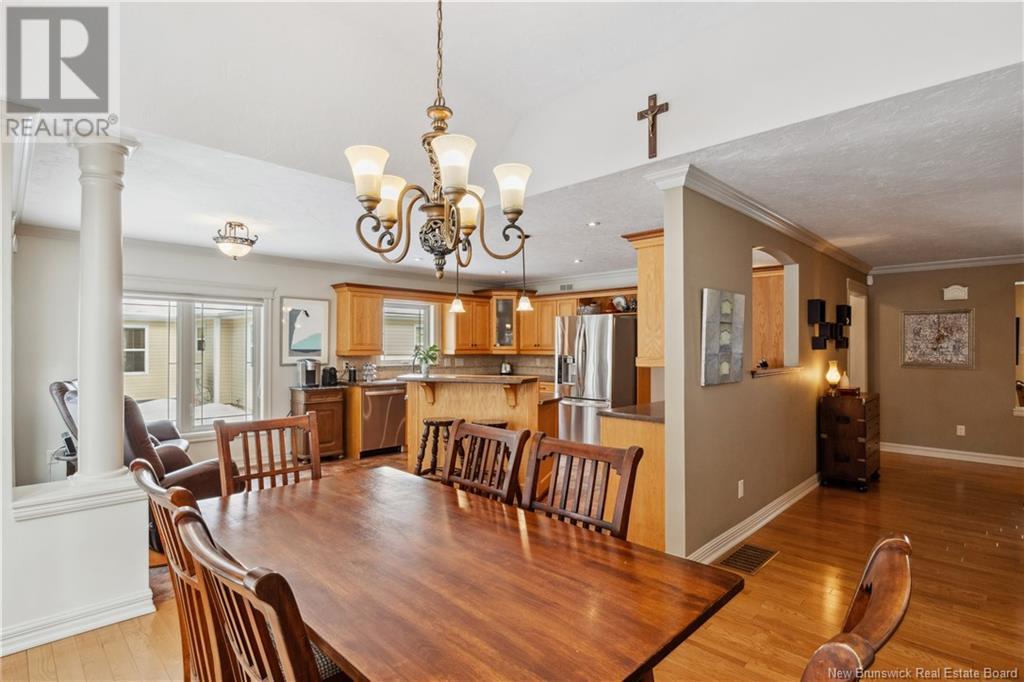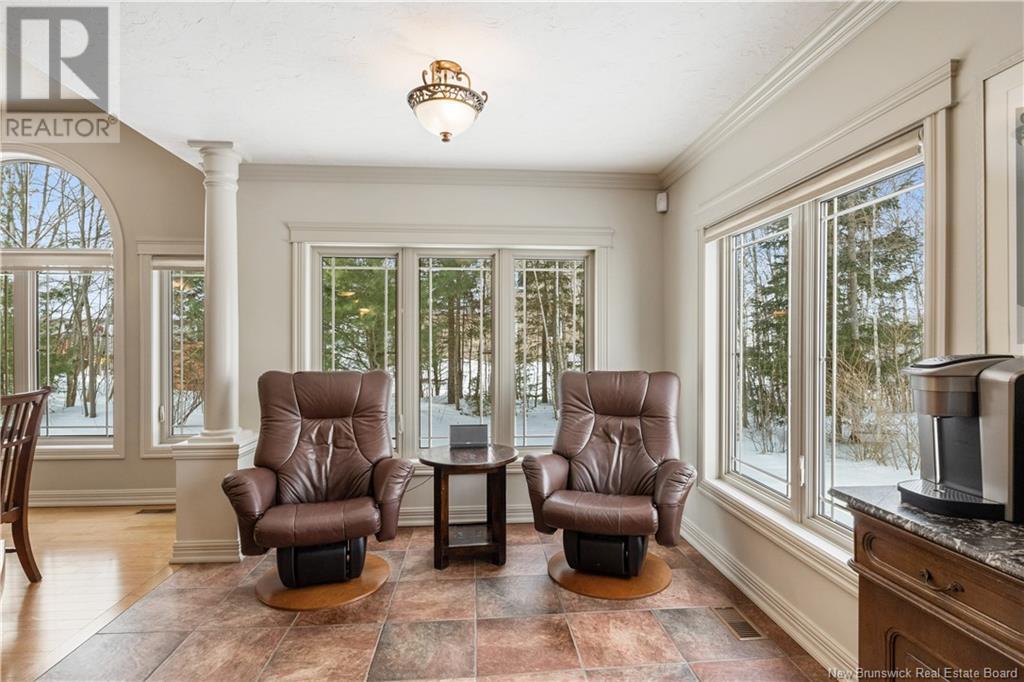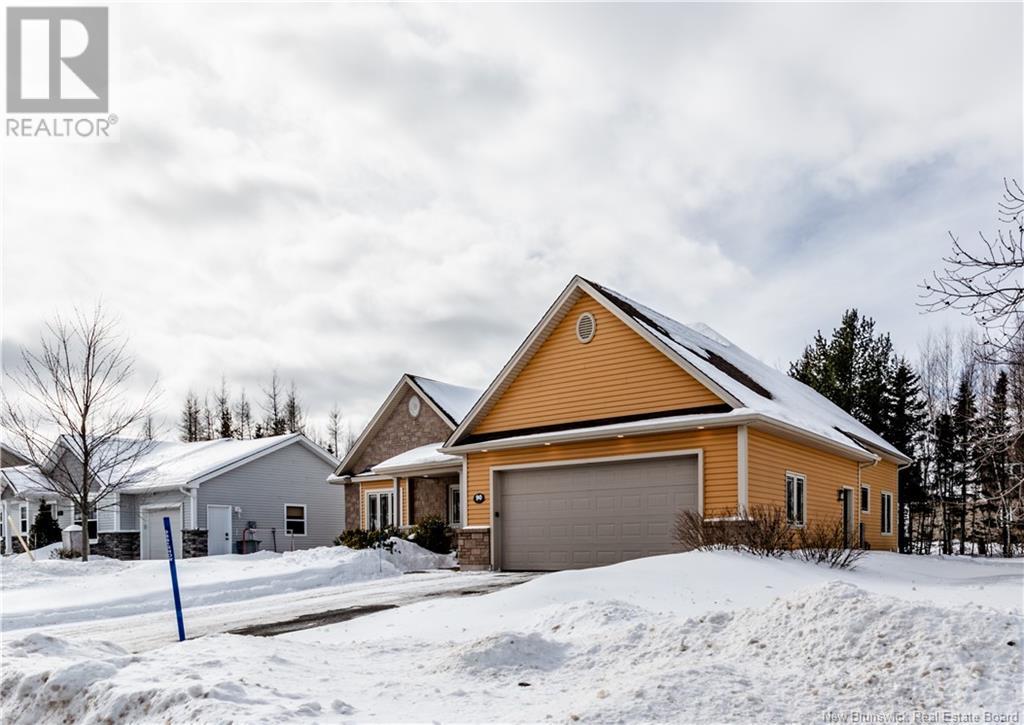LOADING
$629,900
Welcome to this exceptional 5-bedroom, 3-bathroom executive bungalow in the prestigious Parc Bonaventure neighborhood. Perfectly located near schools, parks, and amenities, this home offers the ideal blend of comfort, elegance, and functionality. Step inside to a grand foyer that leads to a bright, open-concept living space. The inviting living room, complete with a natural gas fireplace, flows into the dining area and gourmet kitchenfeaturing high-end appliances, a breakfast nook, and a spacious island for casual dining. The main floor boasts a serene primary suite with a walk-in closet and a spa-like ensuite, including a rainforest shower. A second bedroom, stylish three-piece bathroom, and sunroom with ample seating and a soothing hot tub complete this level. The fully finished basement offers high ceilings, an expansive family/play area, wet bar, three large bedrooms, a three-piece bathroom with laundry, and a utility room. Additional highlights include a natural gas furnace, water heater, A/C, convectair wall heaters, programmable thermostats, central vacuum, and a heated double-car garage. Located in a safe, family-friendly neighborhood, this one-of-a-kind property is ready to impress. Dont miss your chancecontact your REALTOR® today for a private showing! (id:42550)
Property Details
| MLS® Number | NB112752 |
| Property Type | Single Family |
| Equipment Type | Other |
| Rental Equipment Type | Other |
Building
| Bathroom Total | 3 |
| Bedrooms Above Ground | 2 |
| Bedrooms Below Ground | 3 |
| Bedrooms Total | 5 |
| Architectural Style | Bungalow |
| Cooling Type | Central Air Conditioning |
| Exterior Finish | Stone, Vinyl |
| Flooring Type | Ceramic, Vinyl, Hardwood |
| Foundation Type | Concrete |
| Heating Fuel | Natural Gas |
| Heating Type | Forced Air, Radiant Heat, Stove |
| Stories Total | 1 |
| Size Interior | 1715 Sqft |
| Total Finished Area | 3430 Sqft |
| Type | House |
| Utility Water | Municipal Water |
Parking
| Attached Garage | |
| Garage | |
| Heated Garage |
Land
| Access Type | Year-round Access |
| Acreage | No |
| Landscape Features | Landscaped |
| Sewer | Municipal Sewage System |
| Size Irregular | 708.5 |
| Size Total | 708.5 M2 |
| Size Total Text | 708.5 M2 |
Rooms
| Level | Type | Length | Width | Dimensions |
|---|---|---|---|---|
| Basement | Other | 7'10'' x 6'11'' | ||
| Basement | Utility Room | 16'1'' x 12'8'' | ||
| Basement | 3pc Bathroom | 10'6'' x 9'10'' | ||
| Basement | Family Room | 17'4'' x 15'0'' | ||
| Basement | Bedroom | 12'1'' x 11'8'' | ||
| Basement | Bedroom | 20'8'' x 13'0'' | ||
| Basement | Bedroom | 27'1'' x 14'5'' | ||
| Main Level | Sunroom | 15'2'' x 12'8'' | ||
| Main Level | Bedroom | 11'0'' x 13'0'' | ||
| Main Level | Bedroom | 12'0'' x 14'4'' | ||
| Main Level | Office | 7'1'' x 10'0'' | ||
| Main Level | Living Room | 17'5'' x 23'6'' | ||
| Main Level | 3pc Bathroom | 10'0'' x 8'1'' | ||
| Main Level | Kitchen | 11'1'' x 15'6'' | ||
| Main Level | Dining Room | 11'4'' x 12'0'' | ||
| Main Level | Foyer | 9'6'' x 7'8'' |
https://www.realtor.ca/real-estate/27944663/90-bonaventure-dieppe
Interested?
Contact us for more information

The trademarks REALTOR®, REALTORS®, and the REALTOR® logo are controlled by The Canadian Real Estate Association (CREA) and identify real estate professionals who are members of CREA. The trademarks MLS®, Multiple Listing Service® and the associated logos are owned by The Canadian Real Estate Association (CREA) and identify the quality of services provided by real estate professionals who are members of CREA. The trademark DDF® is owned by The Canadian Real Estate Association (CREA) and identifies CREA's Data Distribution Facility (DDF®)
April 10 2025 10:02:46
Saint John Real Estate Board Inc
Exit Realty Associates
Contact Us
Use the form below to contact us!





































