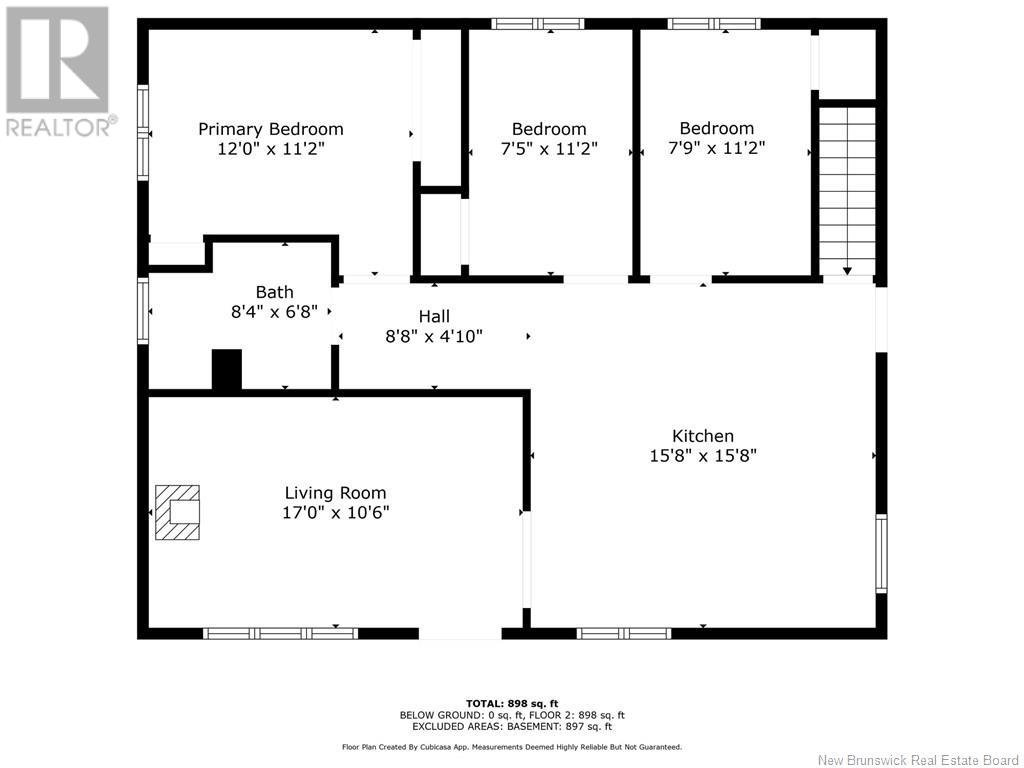LOADING
$89,900
This 3 bedroom bungalow located at 1570 Chemin Val D'Amour features a good size eat-in kitchen, living room, 3 bedroom and 1 bath. Unfinished basement where you have laundry area.. Electric breaker panel was just put in January 2025 with electric baseboard and convect air heaters. Metal roof done summer 2024. House come furnished except of master bedroom furniture. Sold as is where is. Municipal sewer and gravity feed well. Seller does not have certification for the stove. Gravity feed well (3 neighbors are on the same system), House SOLD AS IS WHERE IS , All Items/debris in the yard will remain at closing. (id:42550)
Property Details
| MLS® Number | NB112951 |
| Property Type | Single Family |
| Equipment Type | Water Heater |
| Features | Balcony/deck/patio |
| Rental Equipment Type | Water Heater |
Building
| Bathroom Total | 1 |
| Bedrooms Above Ground | 3 |
| Bedrooms Total | 3 |
| Architectural Style | Bungalow |
| Basement Development | Unfinished |
| Basement Type | Full (unfinished) |
| Constructed Date | 1978 |
| Exterior Finish | Vinyl |
| Flooring Type | Laminate, Wood |
| Foundation Type | Concrete |
| Heating Fuel | Electric, Wood |
| Heating Type | Baseboard Heaters, Stove |
| Stories Total | 1 |
| Size Interior | 898 Sqft |
| Total Finished Area | 898 Sqft |
| Type | House |
| Utility Water | Spring |
Land
| Access Type | Year-round Access |
| Acreage | No |
| Landscape Features | Landscaped |
| Sewer | Municipal Sewage System |
| Size Irregular | 4036 |
| Size Total | 4036 M2 |
| Size Total Text | 4036 M2 |
Rooms
| Level | Type | Length | Width | Dimensions |
|---|---|---|---|---|
| Main Level | Bedroom | 7'9'' x 11'2'' | ||
| Main Level | Bath (# Pieces 1-6) | 8'4'' x 6'8'' | ||
| Main Level | Bedroom | 7'5'' x 11'2'' | ||
| Main Level | Primary Bedroom | 12'0'' x 11'2'' | ||
| Main Level | Living Room | 17'0'' x 10'6'' | ||
| Main Level | Kitchen | 15'8'' x 15'8'' |
https://www.realtor.ca/real-estate/27944772/1570-val-damour-road-val-damour
Interested?
Contact us for more information

The trademarks REALTOR®, REALTORS®, and the REALTOR® logo are controlled by The Canadian Real Estate Association (CREA) and identify real estate professionals who are members of CREA. The trademarks MLS®, Multiple Listing Service® and the associated logos are owned by The Canadian Real Estate Association (CREA) and identify the quality of services provided by real estate professionals who are members of CREA. The trademark DDF® is owned by The Canadian Real Estate Association (CREA) and identifies CREA's Data Distribution Facility (DDF®)
April 10 2025 10:02:32
Saint John Real Estate Board Inc
RE/MAX Prestige Realty
Contact Us
Use the form below to contact us!




















