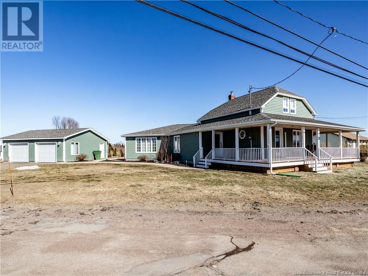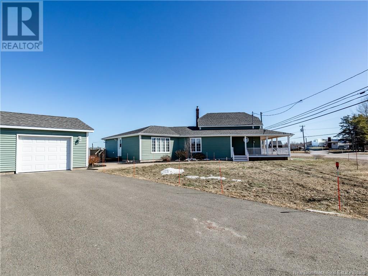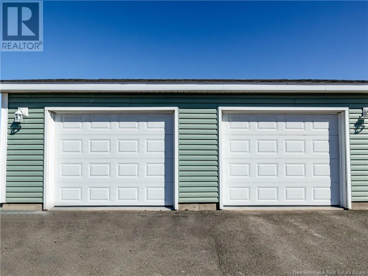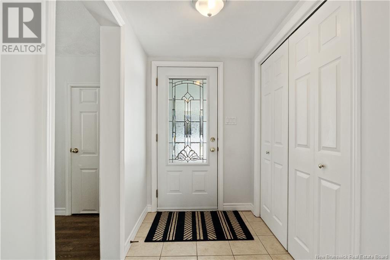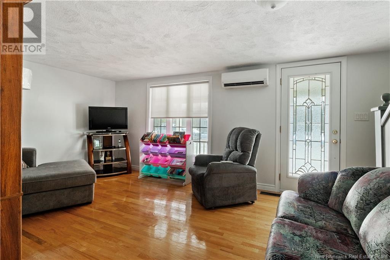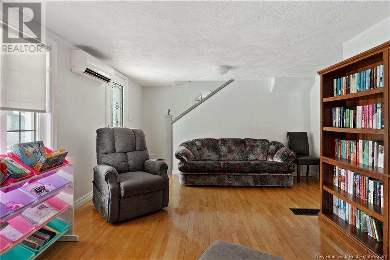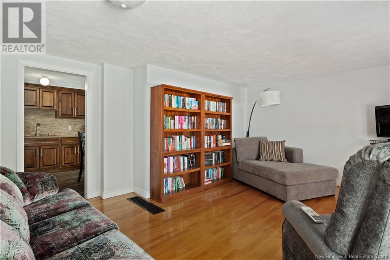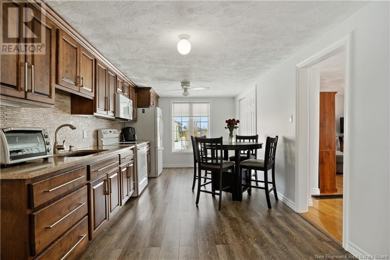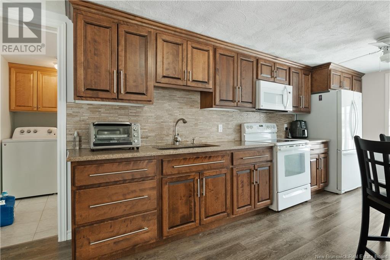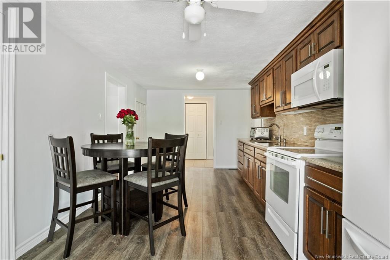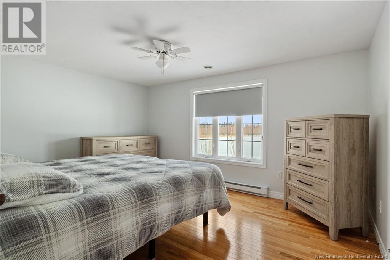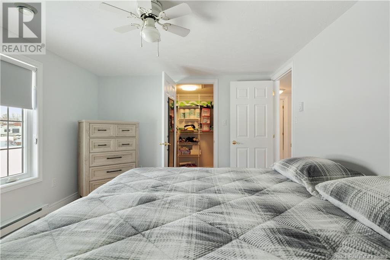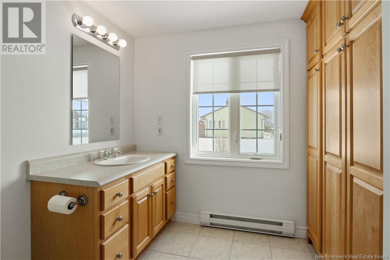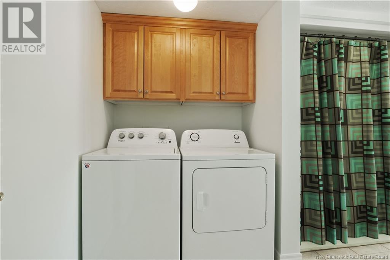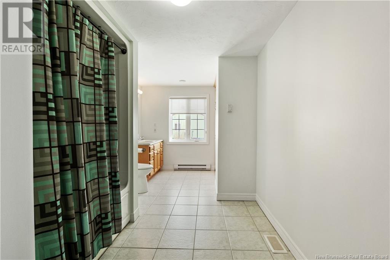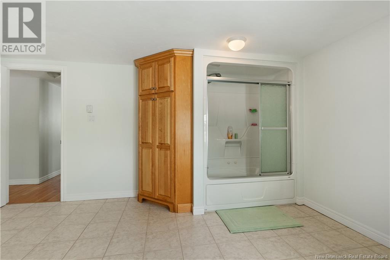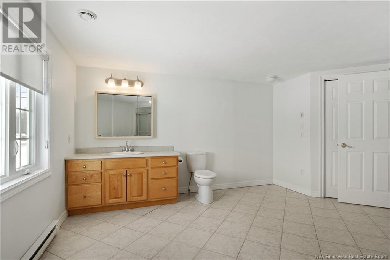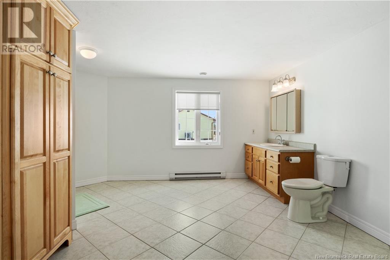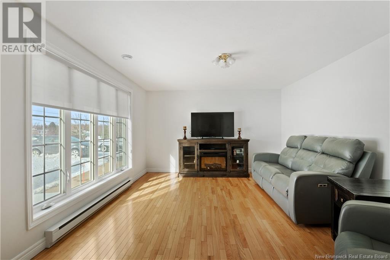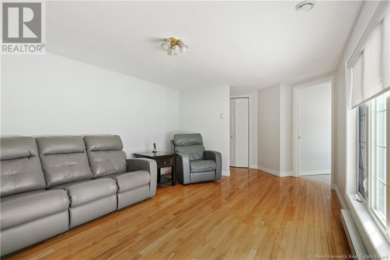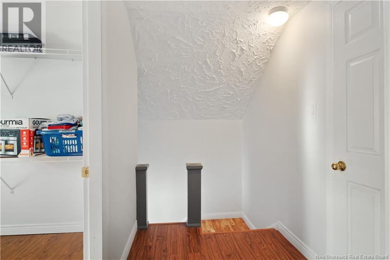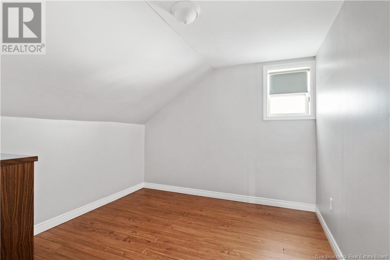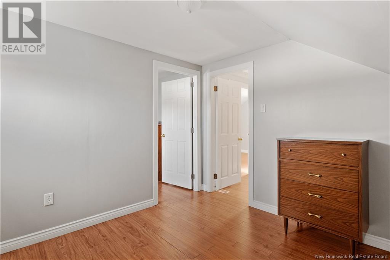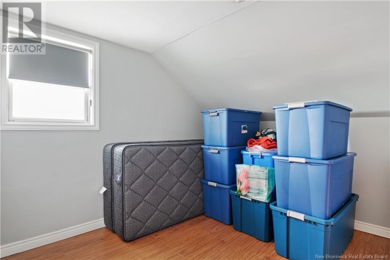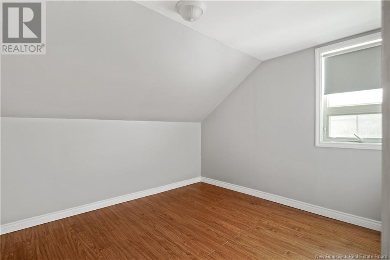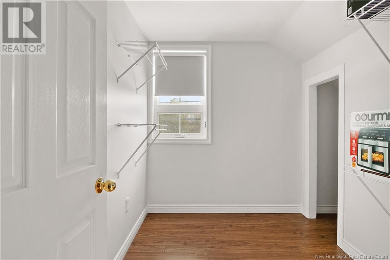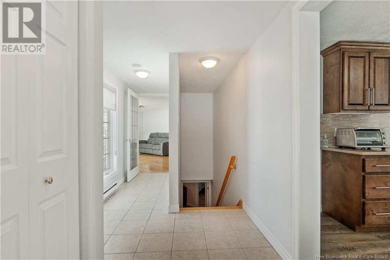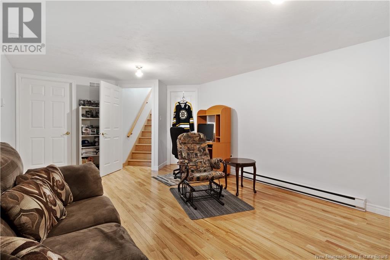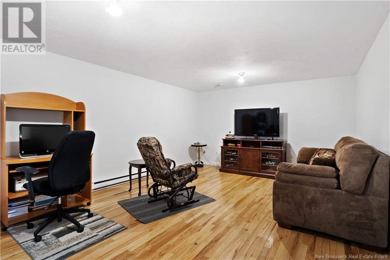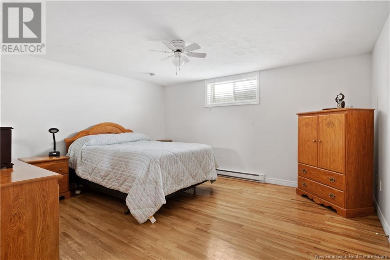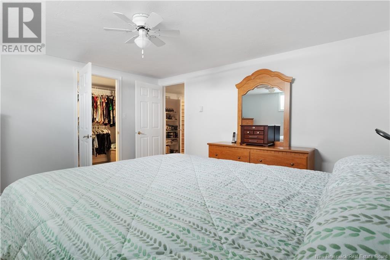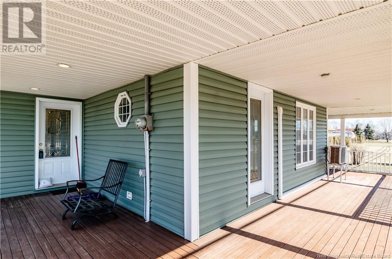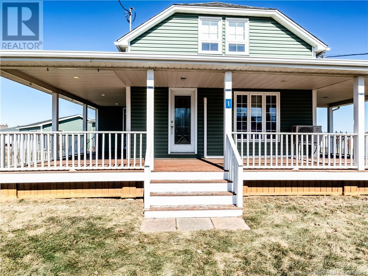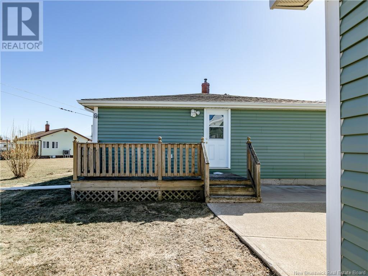LOADING
$499,000
Charming two-storey residence nestled in the picturesque Cap-Pele, this home is ideally suited to accommodate two young families. With five bedrooms, two full baths, and three family rooms, it offers ample space for comfortable living. The generously sized detached garage complements the paved driveway, and the beach at Aboiteau is just a few minutes' walk away. You will be enchanted by Cap-Pele and captivated by the surrounding area. Summer will transform into an experience of pure delight. Conveniently located near local amenities and only 15 to 20 minutes from Moncton. Reserve your viewings now. (id:42550)
Property Details
| MLS® Number | NB113036 |
| Property Type | Single Family |
Building
| Bathroom Total | 2 |
| Bedrooms Above Ground | 5 |
| Bedrooms Below Ground | 1 |
| Bedrooms Total | 6 |
| Architectural Style | 2 Level |
| Cooling Type | Heat Pump |
| Exterior Finish | Vinyl |
| Flooring Type | Laminate, Porcelain Tile, Hardwood |
| Foundation Type | Concrete |
| Heating Fuel | Electric |
| Heating Type | Baseboard Heaters, Heat Pump |
| Size Interior | 1944 Sqft |
| Total Finished Area | 2616 Sqft |
| Type | House |
| Utility Water | Well |
Parking
| Detached Garage | |
| Garage |
Land
| Access Type | Year-round Access |
| Acreage | No |
| Sewer | Municipal Sewage System |
| Size Irregular | 1451 |
| Size Total | 1451 M2 |
| Size Total Text | 1451 M2 |
Rooms
| Level | Type | Length | Width | Dimensions |
|---|---|---|---|---|
| Second Level | Bedroom | X | ||
| Second Level | Bedroom | X | ||
| Second Level | Bedroom | X | ||
| Second Level | Bedroom | X | ||
| Basement | Storage | X | ||
| Basement | Utility Room | X | ||
| Basement | Bedroom | X | ||
| Basement | Family Room | X | ||
| Main Level | Bedroom | X | ||
| Main Level | Family Room | X | ||
| Main Level | 4pc Bathroom | X | ||
| Main Level | 4pc Bathroom | X | ||
| Main Level | Kitchen | X | ||
| Main Level | Living Room | X |
https://www.realtor.ca/real-estate/27953436/1-laboiteau-street-cap-pelé
Interested?
Contact us for more information

The trademarks REALTOR®, REALTORS®, and the REALTOR® logo are controlled by The Canadian Real Estate Association (CREA) and identify real estate professionals who are members of CREA. The trademarks MLS®, Multiple Listing Service® and the associated logos are owned by The Canadian Real Estate Association (CREA) and identify the quality of services provided by real estate professionals who are members of CREA. The trademark DDF® is owned by The Canadian Real Estate Association (CREA) and identifies CREA's Data Distribution Facility (DDF®)
March 14 2025 12:06:30
Saint John Real Estate Board Inc
RE/MAX Quality Real Estate Inc.
Contact Us
Use the form below to contact us!

