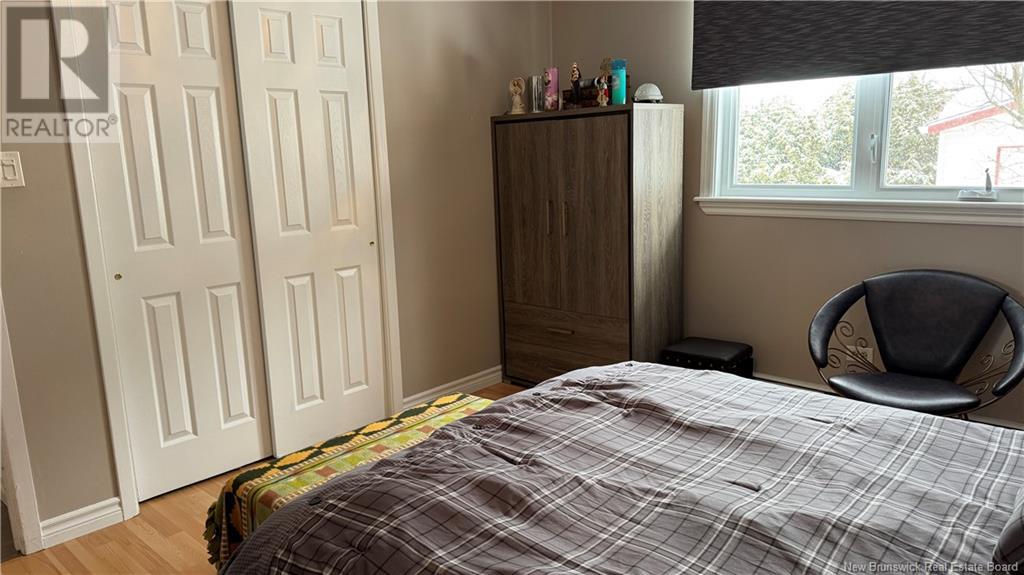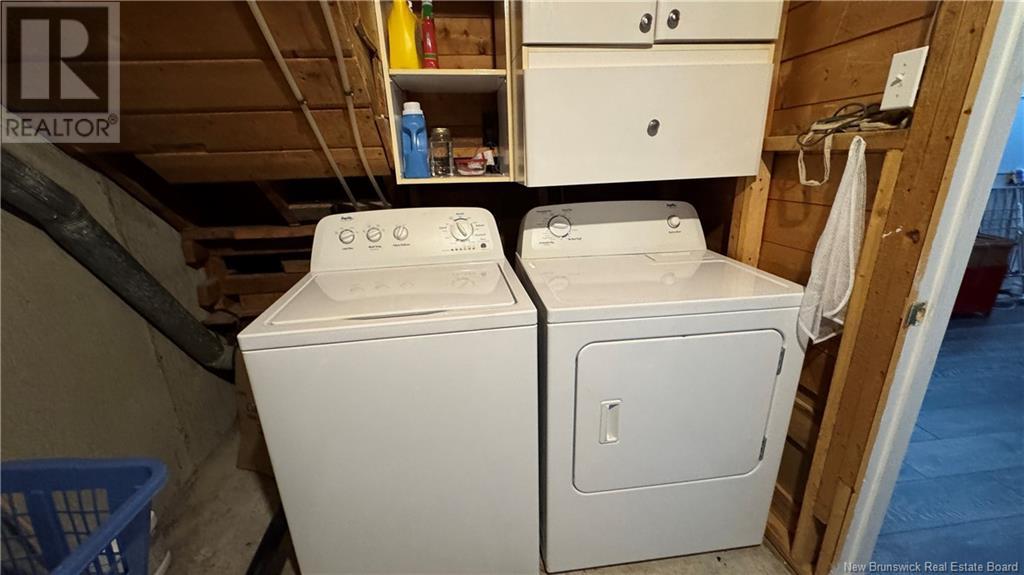LOADING
$294,000
New listing. Welcome to this beautifully maintained move-in ready bungalow, offering the perfect blend of comfort and convenience. Sold fully furnished, this home is ideal for someone looking for a seamless transition into a stylist and functional living space. Featuring a lovely 3 season sunporch, the main floor boasts well-appointed living areas while the finished basement includes an additional bedroom providing excellent potential for a mortgage helper or extra income property. Located walking distance to the university! (id:42550)
Property Details
| MLS® Number | NB113230 |
| Property Type | Single Family |
| Equipment Type | None |
| Rental Equipment Type | None |
| Structure | Shed |
Building
| Bathroom Total | 2 |
| Bedrooms Above Ground | 1 |
| Bedrooms Below Ground | 1 |
| Bedrooms Total | 2 |
| Architectural Style | Bungalow |
| Basement Development | Finished |
| Basement Type | Full (finished) |
| Constructed Date | 1964 |
| Cooling Type | Heat Pump |
| Exterior Finish | Stucco, Vinyl |
| Flooring Type | Ceramic, Laminate, Vinyl, Hardwood |
| Foundation Type | Concrete |
| Heating Fuel | Oil |
| Heating Type | Baseboard Heaters, Forced Air, Heat Pump |
| Stories Total | 1 |
| Size Interior | 898 Sqft |
| Total Finished Area | 1796 Sqft |
| Type | House |
| Utility Water | Municipal Water |
Parking
| Garage | |
| Carport |
Land
| Access Type | Year-round Access |
| Acreage | No |
| Landscape Features | Landscaped |
| Size Irregular | 0.14 |
| Size Total | 0.14 Ac |
| Size Total Text | 0.14 Ac |
| Zoning Description | Residential |
Rooms
| Level | Type | Length | Width | Dimensions |
|---|---|---|---|---|
| Basement | Laundry Room | 9'5'' x 7' | ||
| Basement | Bedroom | 11'8'' x 12'4'' | ||
| Basement | Family Room | 10'2'' x 6'1'' | ||
| Basement | Bath (# Pieces 1-6) | 8'7'' x 7'11'' | ||
| Main Level | Sunroom | 14'7'' x 11'6'' | ||
| Main Level | Primary Bedroom | 11'7'' x 12'3'' | ||
| Main Level | Living Room | 17'11'' x 11'6'' | ||
| Main Level | Bath (# Pieces 1-6) | 12' x 4'11'' | ||
| Main Level | Dining Room | 12'3'' x 19'2'' | ||
| Main Level | Kitchen | 13'9'' x 12'2'' |
https://www.realtor.ca/real-estate/27957948/284-pouvoir-street-edmundston
Interested?
Contact us for more information

The trademarks REALTOR®, REALTORS®, and the REALTOR® logo are controlled by The Canadian Real Estate Association (CREA) and identify real estate professionals who are members of CREA. The trademarks MLS®, Multiple Listing Service® and the associated logos are owned by The Canadian Real Estate Association (CREA) and identify the quality of services provided by real estate professionals who are members of CREA. The trademark DDF® is owned by The Canadian Real Estate Association (CREA) and identifies CREA's Data Distribution Facility (DDF®)
April 10 2025 10:02:19
Saint John Real Estate Board Inc
Keller Williams Capital Realty
Contact Us
Use the form below to contact us!






























