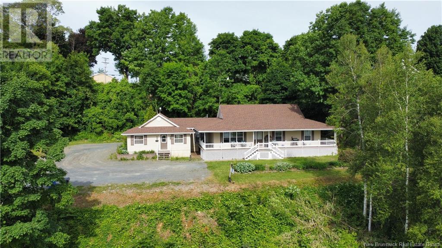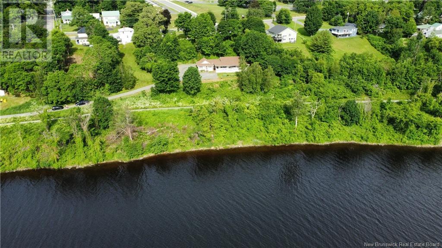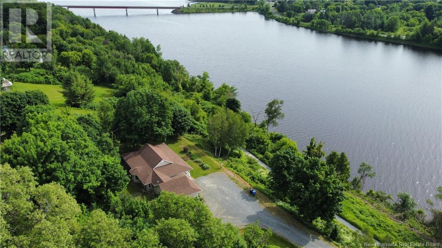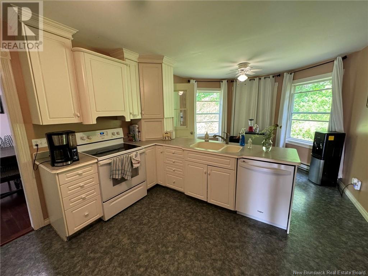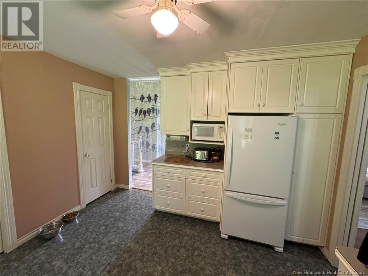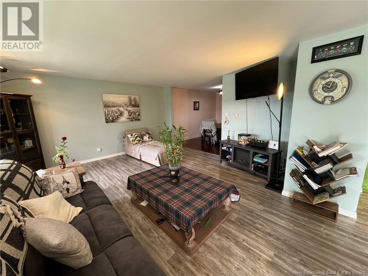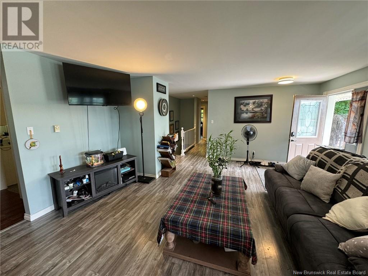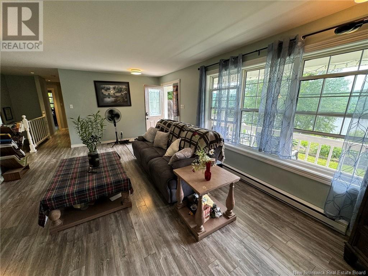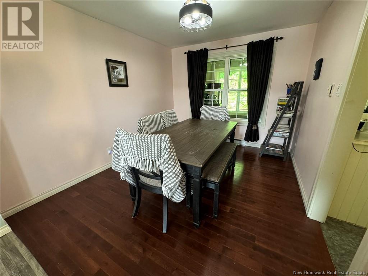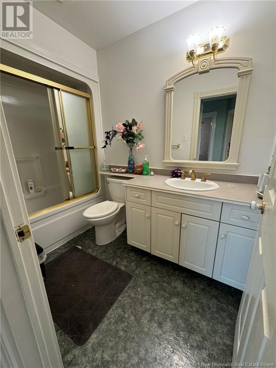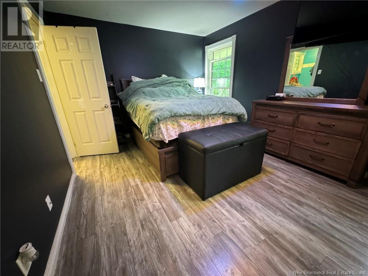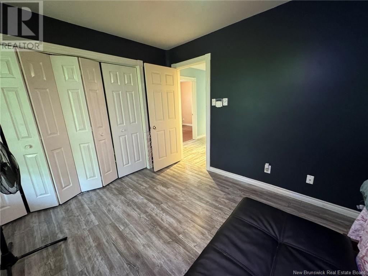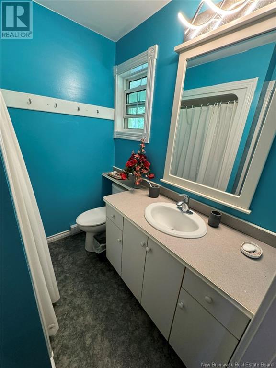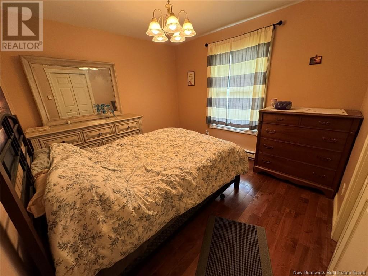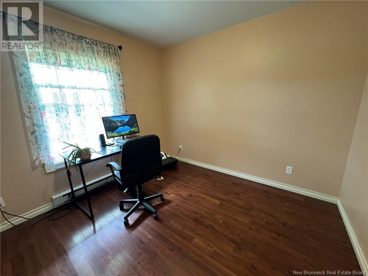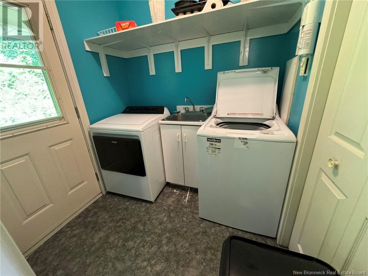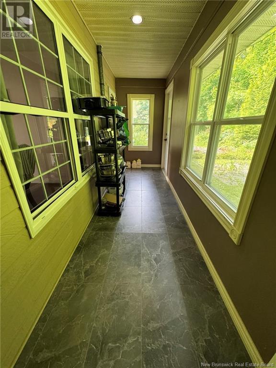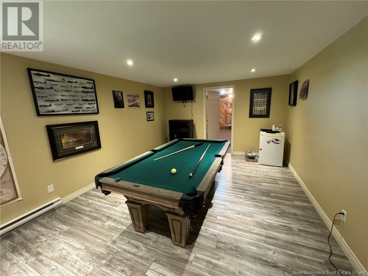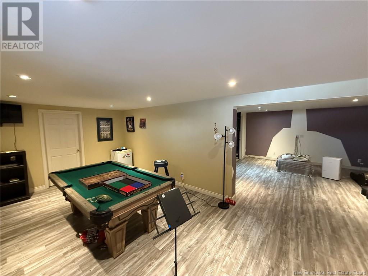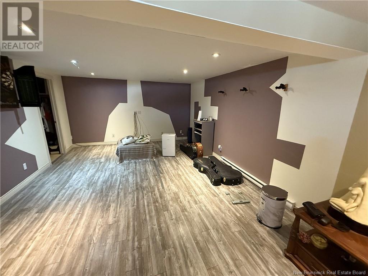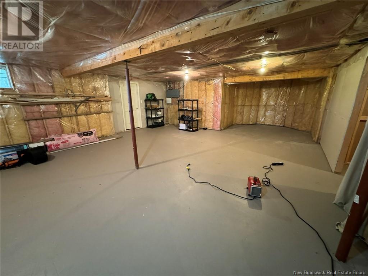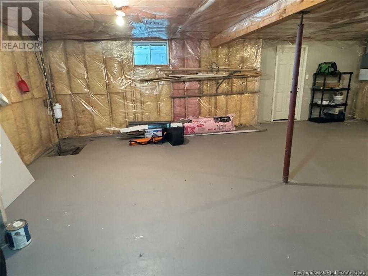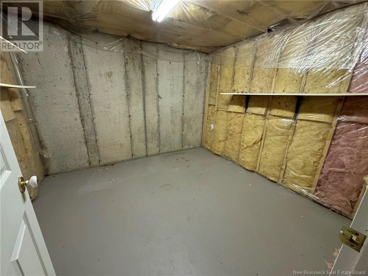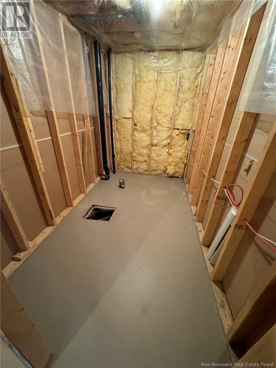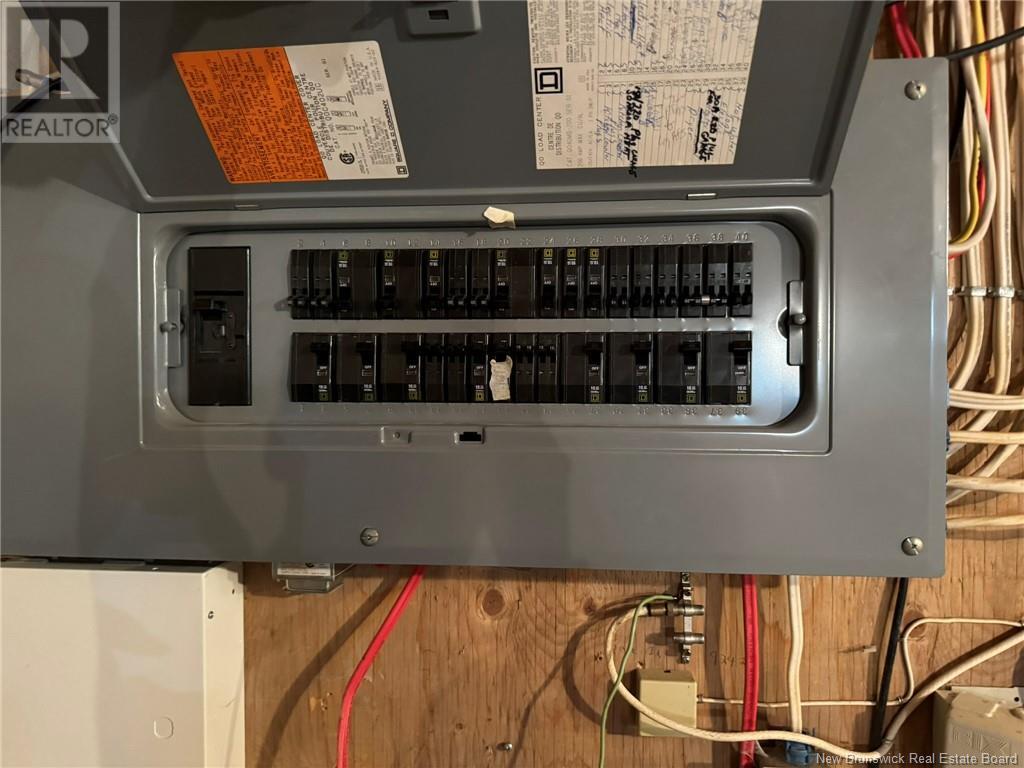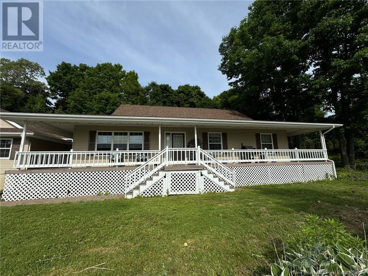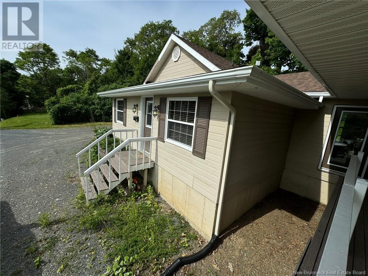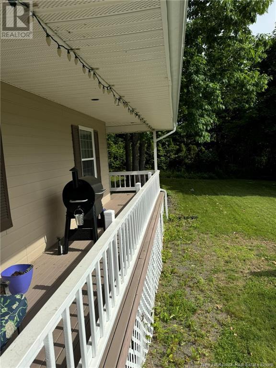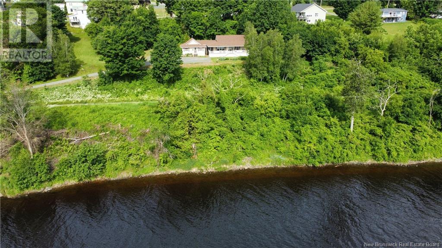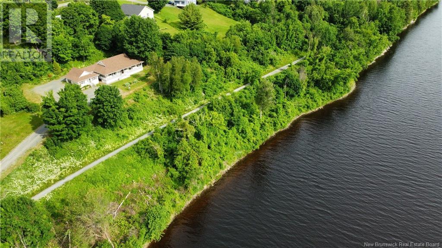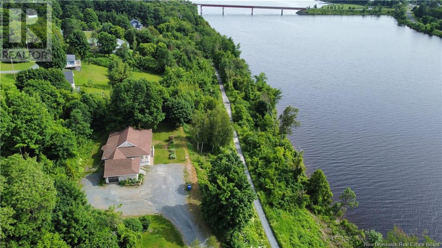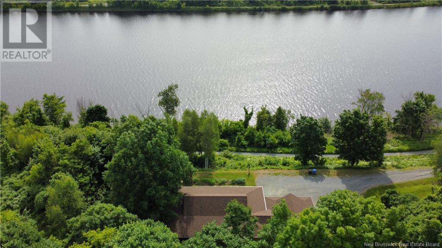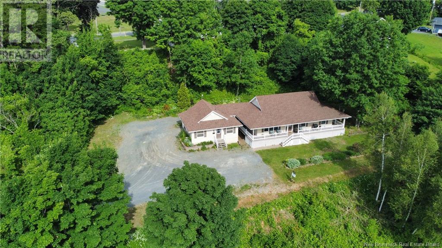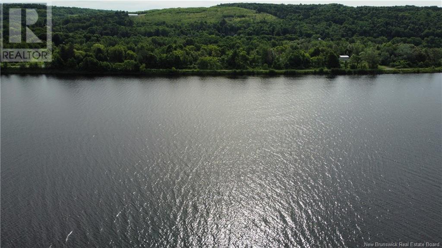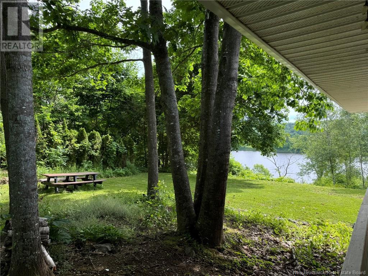LOADING
$449,000
Welcome to 105 Bridge St in Woodstock, NB. This one of a kind property is located right in the heart of town but with complete privacy and is surrounded by nature. Take in the breath taking views while having your morning coffee on the front deck looking over the beautiful St. John River. The nature trail is right at your doorstep to use for taking walks as well as easy access to the down town core where you will find the market, restaurants, coffee shop, and more. The home has 3 bedrooms, 2 and a half bathrooms, finished rec room in the basement, wrap around deck, garage, as well as a bonus attached building with 2 offices that can be used for an at home business or added space to the main house. The basement also has a very large unfinished space which could be turned into another family room and plumbing for a potential fourth bathroom. (id:42550)
Property Details
| MLS® Number | NB113136 |
| Property Type | Single Family |
| Features | Balcony/deck/patio |
Building
| Bathroom Total | 3 |
| Bedrooms Above Ground | 3 |
| Bedrooms Total | 3 |
| Architectural Style | Bungalow |
| Constructed Date | 1995 |
| Exterior Finish | Vinyl |
| Flooring Type | Laminate, Vinyl, Wood |
| Foundation Type | Concrete |
| Half Bath Total | 1 |
| Heating Fuel | Electric |
| Heating Type | Baseboard Heaters |
| Stories Total | 1 |
| Size Interior | 1910 Sqft |
| Total Finished Area | 2460 Sqft |
| Type | House |
| Utility Water | Municipal Water |
Parking
| Attached Garage | |
| Garage |
Land
| Access Type | Year-round Access |
| Acreage | No |
| Landscape Features | Landscaped |
| Sewer | Municipal Sewage System |
| Size Irregular | 3100 |
| Size Total | 3100 M2 |
| Size Total Text | 3100 M2 |
Rooms
| Level | Type | Length | Width | Dimensions |
|---|---|---|---|---|
| Basement | Storage | 6'2'' x 9'11'' | ||
| Basement | Storage | 27'10'' x 22'6'' | ||
| Basement | Cold Room | 5'2'' x 9'10'' | ||
| Basement | Family Room | 13'4'' x 14'9'' | ||
| Main Level | Laundry Room | 6'6'' x 6'1'' | ||
| Main Level | Ensuite | 6'5'' x 6'4'' | ||
| Main Level | Bath (# Pieces 1-6) | 5'0'' x 9'3'' | ||
| Main Level | Bedroom | 11'8'' x 12'6'' | ||
| Main Level | Bedroom | 9'11'' x 10'8'' | ||
| Main Level | Primary Bedroom | 16'6'' x 10'11'' | ||
| Main Level | Office | 13'5'' x 12'3'' | ||
| Main Level | Office | 13'6'' x 12'4'' | ||
| Main Level | Dining Room | 12'2'' x 9'11'' | ||
| Main Level | Living Room | 16'10'' x 22'3'' | ||
| Main Level | Kitchen | 13'2'' x 11'10'' |
https://www.realtor.ca/real-estate/27960091/105-bridge-street-woodstock
Interested?
Contact us for more information

The trademarks REALTOR®, REALTORS®, and the REALTOR® logo are controlled by The Canadian Real Estate Association (CREA) and identify real estate professionals who are members of CREA. The trademarks MLS®, Multiple Listing Service® and the associated logos are owned by The Canadian Real Estate Association (CREA) and identify the quality of services provided by real estate professionals who are members of CREA. The trademark DDF® is owned by The Canadian Real Estate Association (CREA) and identifies CREA's Data Distribution Facility (DDF®)
April 10 2025 10:02:24
Saint John Real Estate Board Inc
RE/MAX Hartford Realty
Contact Us
Use the form below to contact us!

