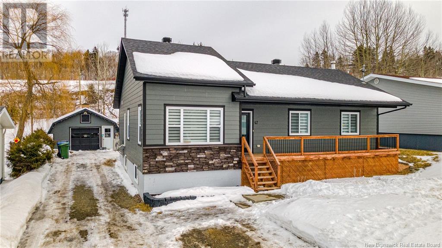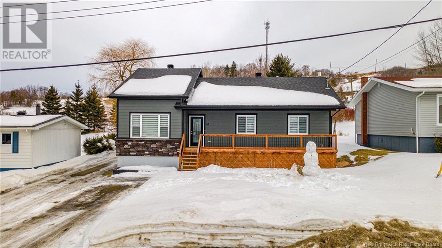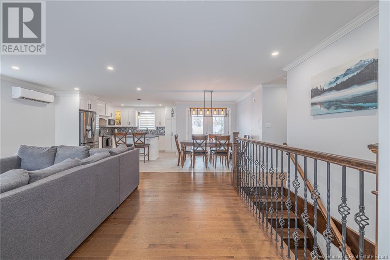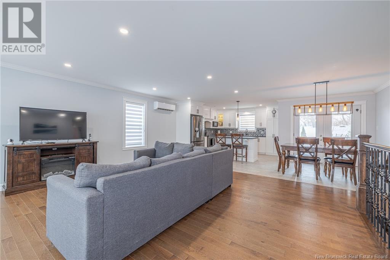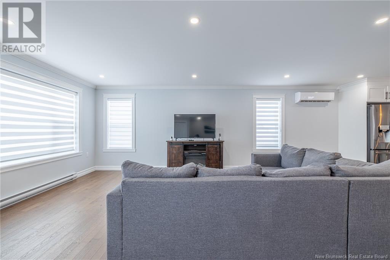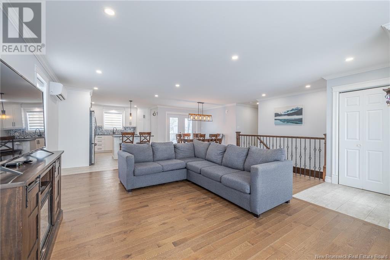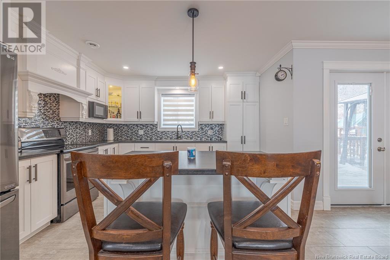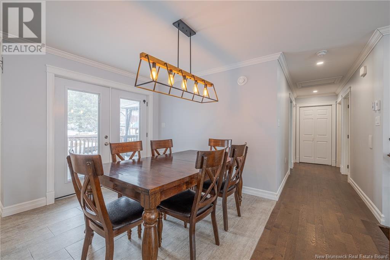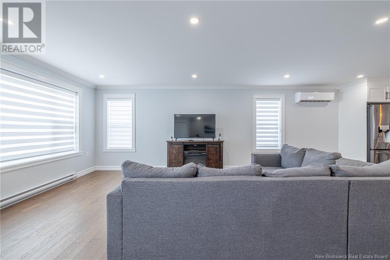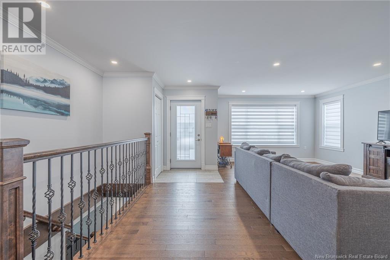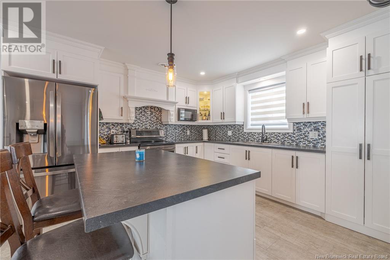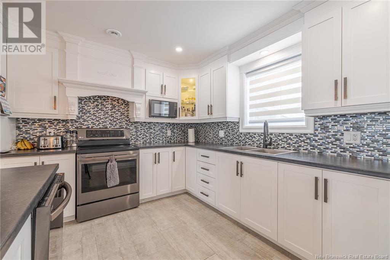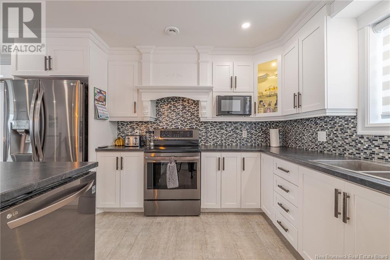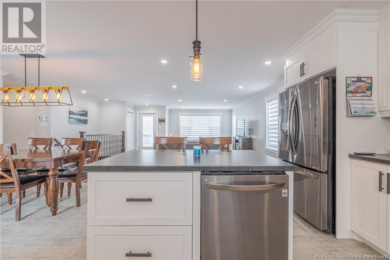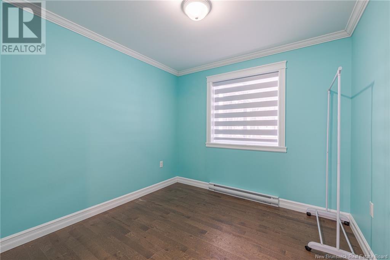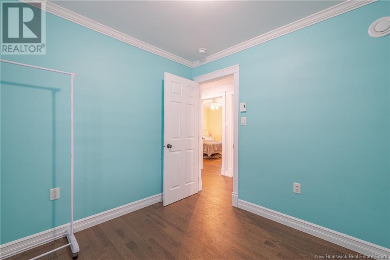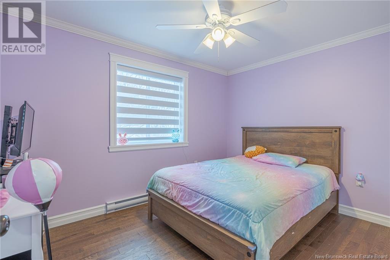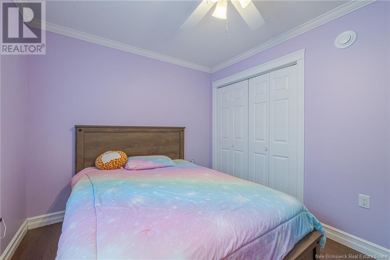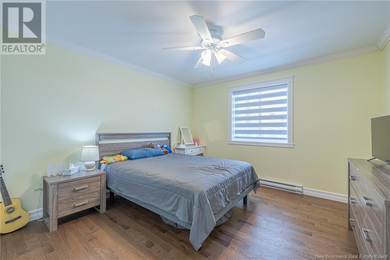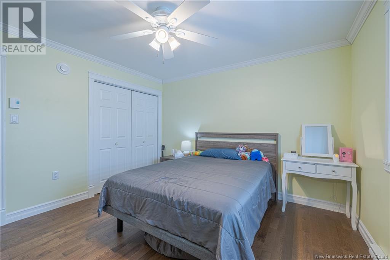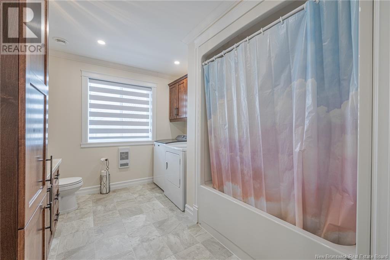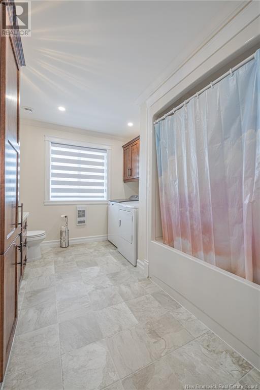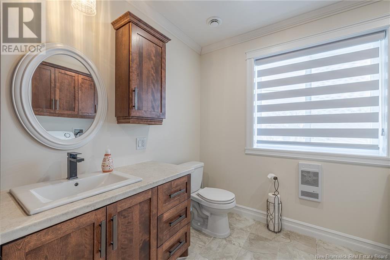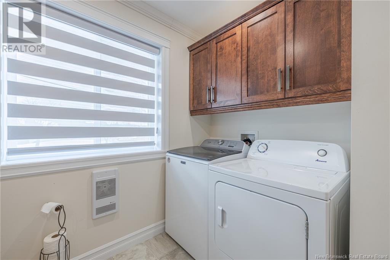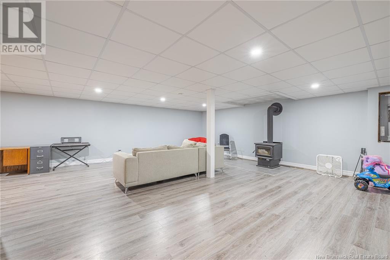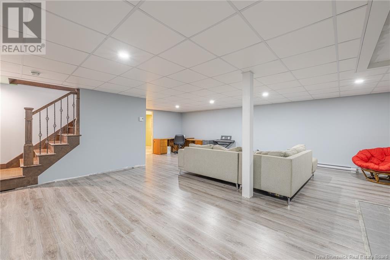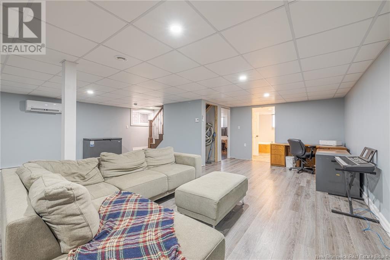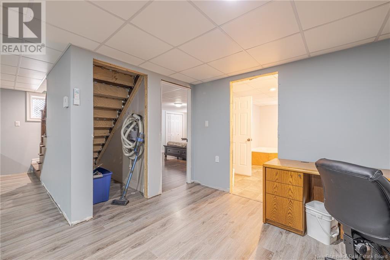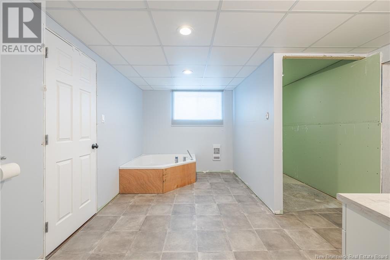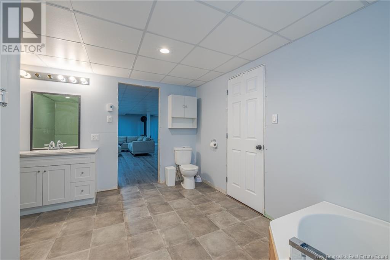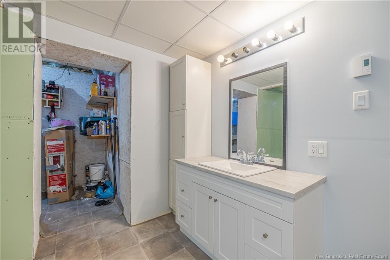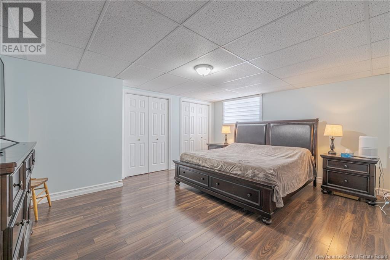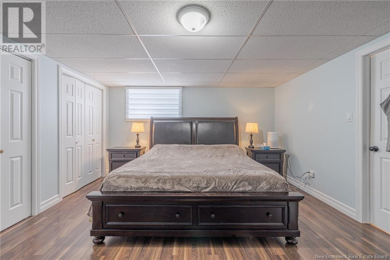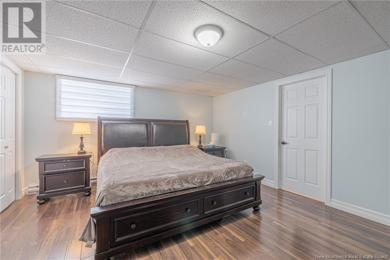LOADING
$349,000
Welcome to 47 Fairview, Atholville! Located in a highly sought-after neighborhood, this stunning 2019 new construction home offers the perfect blend of modern design and comfortable living. The open-concept kitchen, dining, and living room create a bright and inviting space, perfect for entertaining or relaxing with family. The main floor features three generously sized bedrooms, a large bathroom, and a convenient laundry room for added functionality. Downstairs, the fully finished basement boasts a spacious master bedroom, an additional bathroom, and an extra-large family room, providing plenty of space for gatherings or a cozy retreat. Dont miss your chance to own this beautiful home in a prime location! Schedule your viewing today. (id:42550)
Property Details
| MLS® Number | NB113332 |
| Property Type | Single Family |
| Features | Balcony/deck/patio |
Building
| Bathroom Total | 2 |
| Bedrooms Above Ground | 3 |
| Bedrooms Below Ground | 1 |
| Bedrooms Total | 4 |
| Architectural Style | Bungalow |
| Constructed Date | 2019 |
| Cooling Type | Heat Pump |
| Exterior Finish | Wood Siding |
| Flooring Type | Ceramic, Laminate, Vinyl |
| Foundation Type | Concrete |
| Heating Fuel | Electric, Wood |
| Heating Type | Heat Pump, Stove |
| Stories Total | 1 |
| Size Interior | 1350 Sqft |
| Total Finished Area | 2700 Sqft |
| Type | House |
| Utility Water | Municipal Water |
Parking
| Detached Garage |
Land
| Access Type | Year-round Access |
| Acreage | No |
| Landscape Features | Landscaped |
| Sewer | Municipal Sewage System |
| Size Irregular | 613 |
| Size Total | 613 M2 |
| Size Total Text | 613 M2 |
Rooms
| Level | Type | Length | Width | Dimensions |
|---|---|---|---|---|
| Basement | Utility Room | 4'7'' x 10'7'' | ||
| Basement | Recreation Room | 24'2'' x 28'4'' | ||
| Basement | Primary Bedroom | 13'8'' x 17' | ||
| Basement | 3pc Bathroom | 12'1'' x 13'5'' | ||
| Main Level | Living Room | 20'2'' x 17'8'' | ||
| Main Level | Kitchen | 15'7'' x 12'4'' | ||
| Main Level | Dining Room | 9'6'' x 8'10'' | ||
| Main Level | Bedroom | 9'1'' x 11'11'' | ||
| Main Level | Bedroom | 9'1'' x 9'5'' | ||
| Main Level | Bedroom | 11'11'' x 12' | ||
| Main Level | 4pc Bathroom | 11'10'' x 9'5'' |
https://www.realtor.ca/real-estate/27965591/47-fairview-street-atholville
Interested?
Contact us for more information

The trademarks REALTOR®, REALTORS®, and the REALTOR® logo are controlled by The Canadian Real Estate Association (CREA) and identify real estate professionals who are members of CREA. The trademarks MLS®, Multiple Listing Service® and the associated logos are owned by The Canadian Real Estate Association (CREA) and identify the quality of services provided by real estate professionals who are members of CREA. The trademark DDF® is owned by The Canadian Real Estate Association (CREA) and identifies CREA's Data Distribution Facility (DDF®)
April 10 2025 10:02:15
Saint John Real Estate Board Inc
Keller Williams Capital Realty (C)
Contact Us
Use the form below to contact us!

