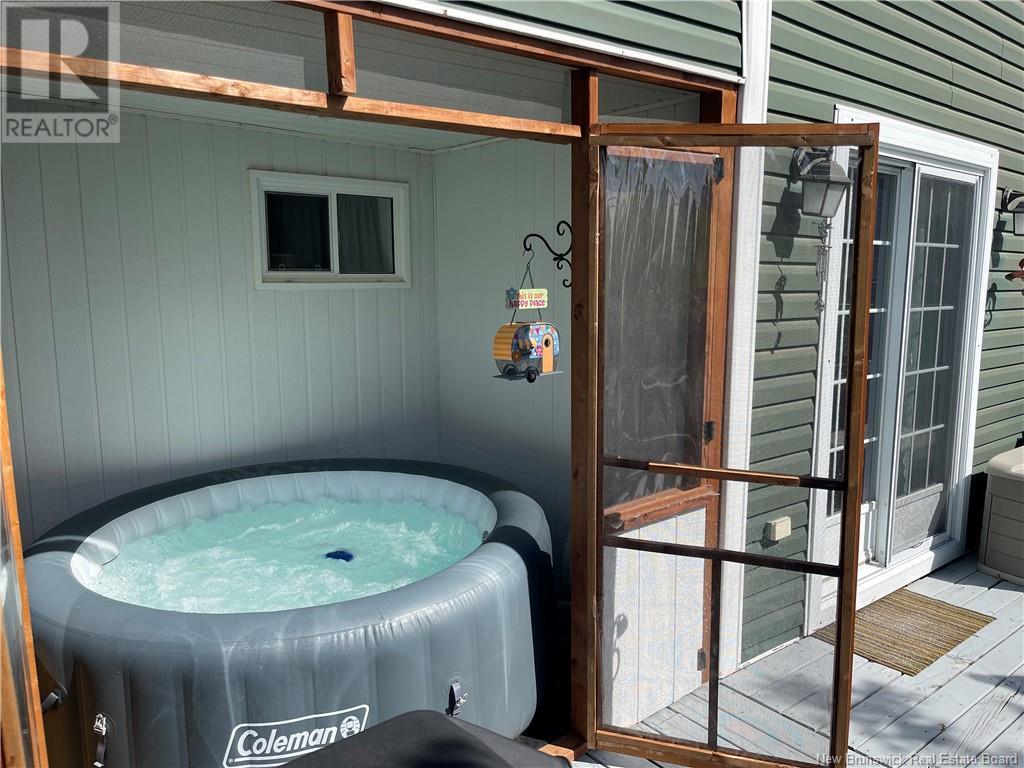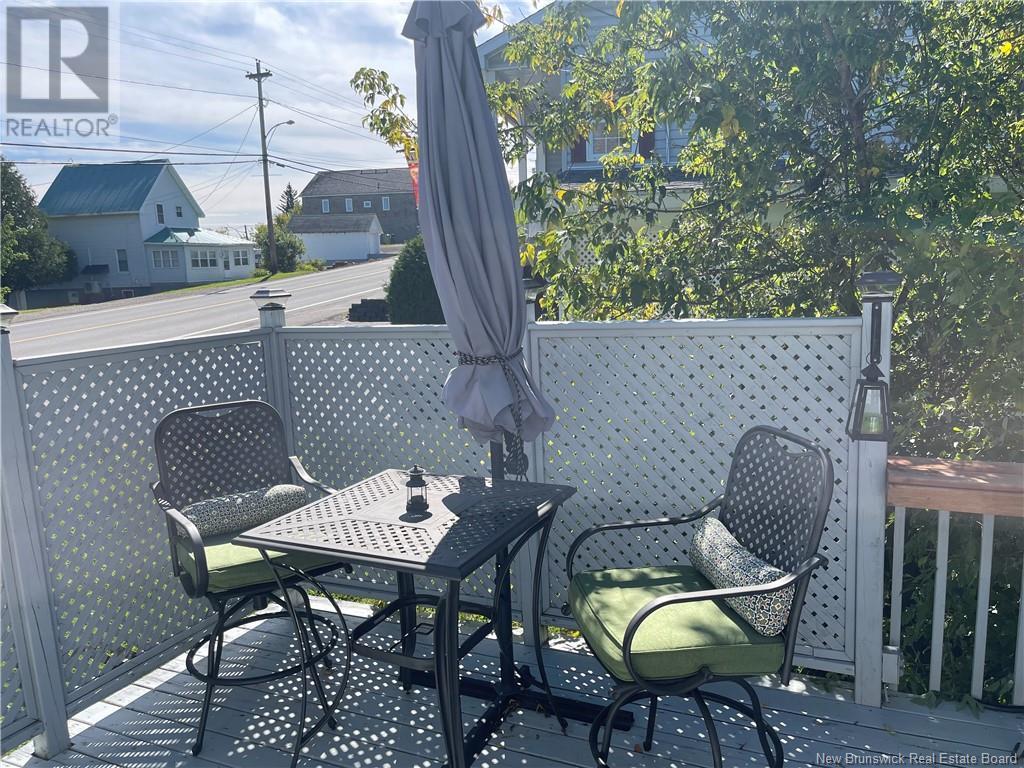LOADING
$239,000
This stunning home blends timeless charm with modern updates, offering a warm and inviting atmosphere. The main level welcomes you with a spacious entryway that leads to a bright three-season sunroomperfect for relaxing and enjoying the view year-round. Elegant French doors open into the beautifully updated kitchen, which features a coffee bar, a large island, and sleek granite countertops. The kitchen flows seamlessly into the open-concept dining and living areas, highlighted by gorgeous rustic hardwood floors. A cozy reading nook with a propane fireplace sits just off the kitchen, creating the perfect spot to unwind with a book or enjoy your morning coffee. The back entry includes a convenient laundry area / full bath with walk in tiled shower, offering practicality and extra storage. Upstairs, youll find three spacious bedrooms, a dedicated workspace, and a breathtaking bathroom complete with a double vanity, walk-in shower, and a unique original soaking tub. The basement provides ample storage and workspace for tools. Additional features include a paved driveway, a detached garage, a private patio, and a prime location within walking distance of all amenities. This home is truly one of a kinddont miss out on this incredible opportunity! (id:42550)
Property Details
| MLS® Number | NB113374 |
| Property Type | Single Family |
| Equipment Type | Propane Tank, Water Heater |
| Rental Equipment Type | Propane Tank, Water Heater |
| Structure | None |
Building
| Bathroom Total | 2 |
| Bedrooms Above Ground | 3 |
| Bedrooms Total | 3 |
| Architectural Style | 2 Level |
| Basement Development | Unfinished |
| Basement Type | Full (unfinished) |
| Exterior Finish | Vinyl |
| Flooring Type | Ceramic, Other, Wood |
| Foundation Type | Concrete |
| Heating Fuel | Electric, Propane |
| Heating Type | Baseboard Heaters |
| Size Interior | 1758 Sqft |
| Total Finished Area | 1758 Sqft |
| Type | House |
| Utility Water | Municipal Water |
Parking
| Detached Garage |
Land
| Access Type | Year-round Access |
| Acreage | No |
| Sewer | Municipal Sewage System |
| Size Irregular | 1132 |
| Size Total | 1132 M2 |
| Size Total Text | 1132 M2 |
Rooms
| Level | Type | Length | Width | Dimensions |
|---|---|---|---|---|
| Second Level | Bath (# Pieces 1-6) | X | ||
| Second Level | Office | X | ||
| Second Level | Bedroom | X | ||
| Second Level | Bedroom | X | ||
| Second Level | Bedroom | X | ||
| Second Level | Bath (# Pieces 1-6) | X | ||
| Basement | Storage | X | ||
| Main Level | Family Room | X | ||
| Main Level | Bath (# Pieces 1-6) | X | ||
| Main Level | Living Room | X | ||
| Main Level | Dining Room | X | ||
| Main Level | Kitchen | X | ||
| Main Level | Mud Room | X | ||
| Main Level | Foyer | X |
https://www.realtor.ca/real-estate/27970955/257-main-street-plaster-rock
Interested?
Contact us for more information

The trademarks REALTOR®, REALTORS®, and the REALTOR® logo are controlled by The Canadian Real Estate Association (CREA) and identify real estate professionals who are members of CREA. The trademarks MLS®, Multiple Listing Service® and the associated logos are owned by The Canadian Real Estate Association (CREA) and identify the quality of services provided by real estate professionals who are members of CREA. The trademark DDF® is owned by The Canadian Real Estate Association (CREA) and identifies CREA's Data Distribution Facility (DDF®)
April 10 2025 10:02:12
Saint John Real Estate Board Inc
Keller Williams Capital Realty
Contact Us
Use the form below to contact us!



















































