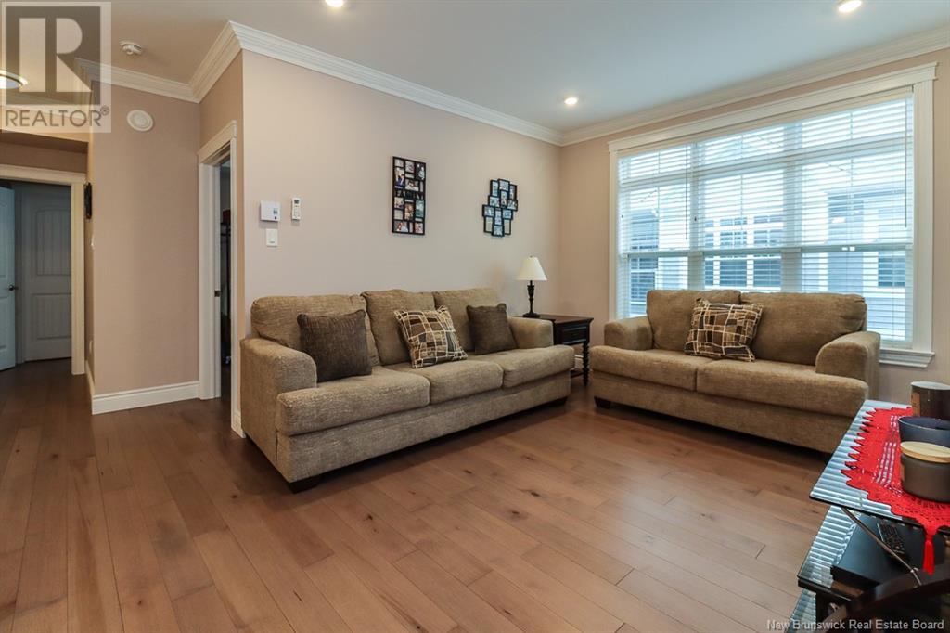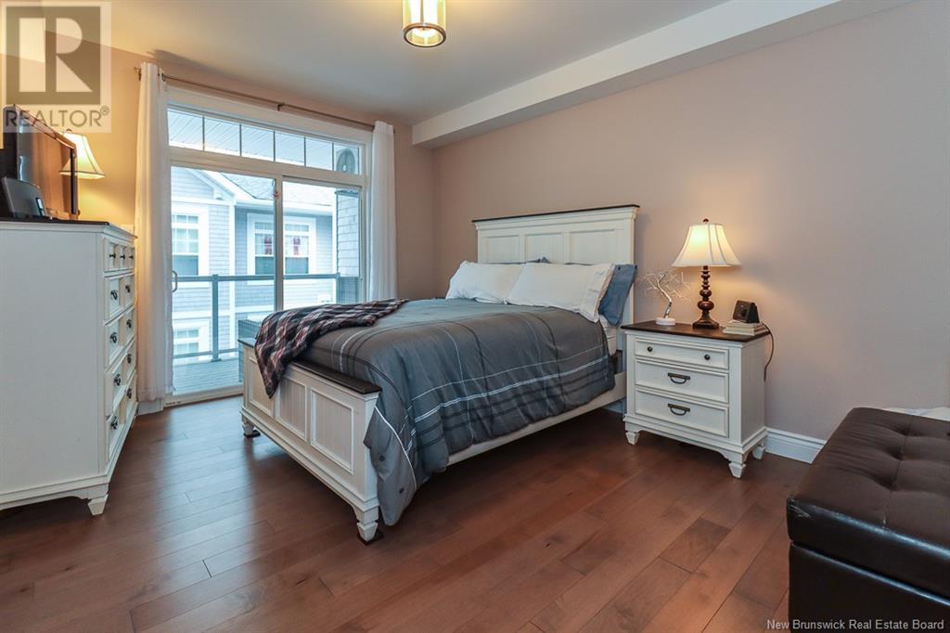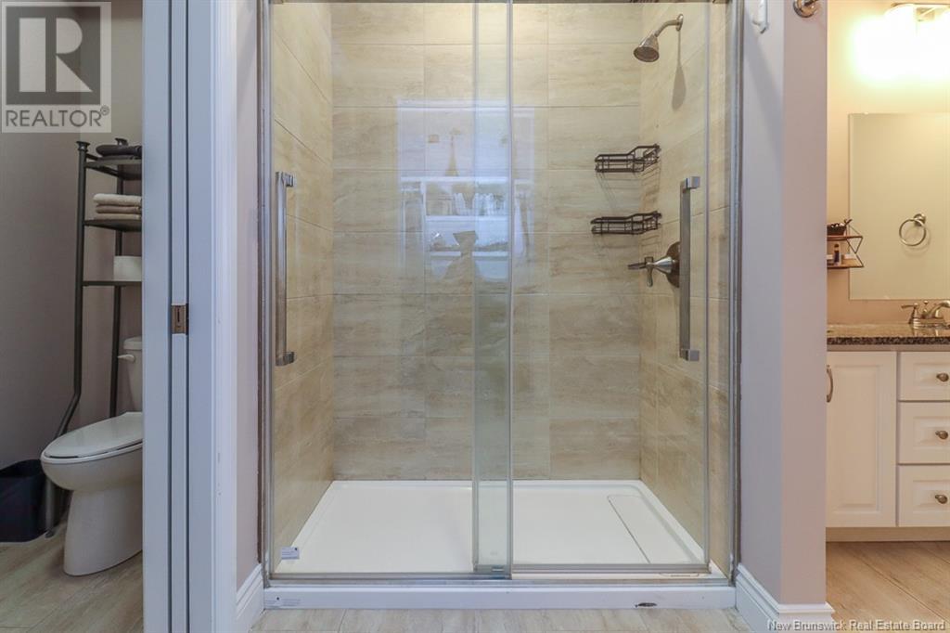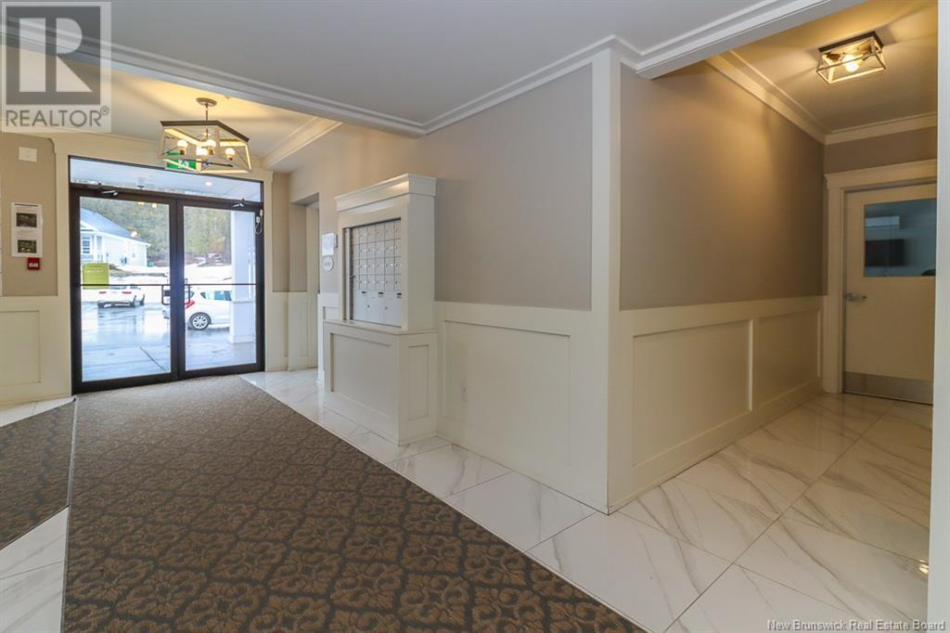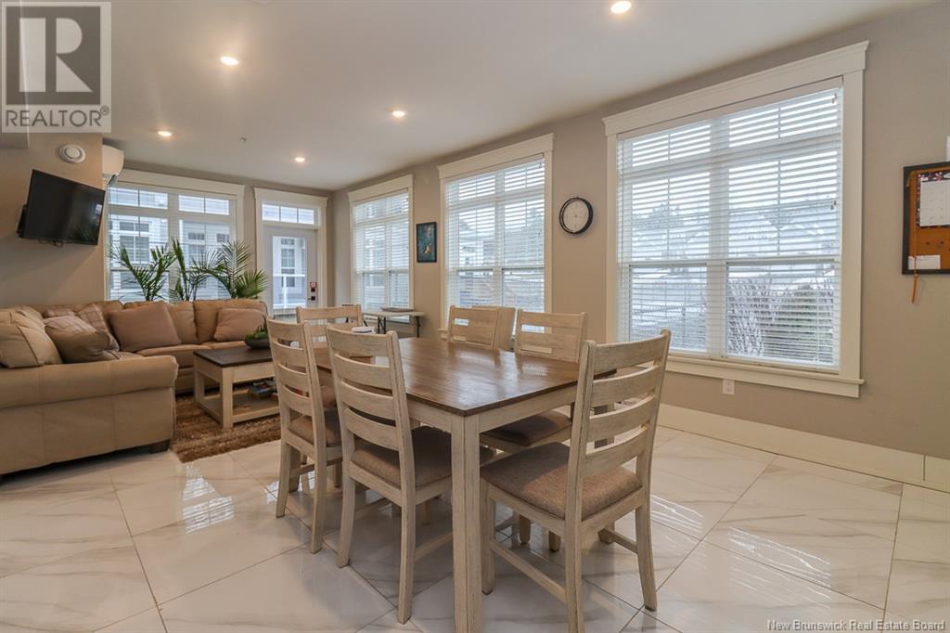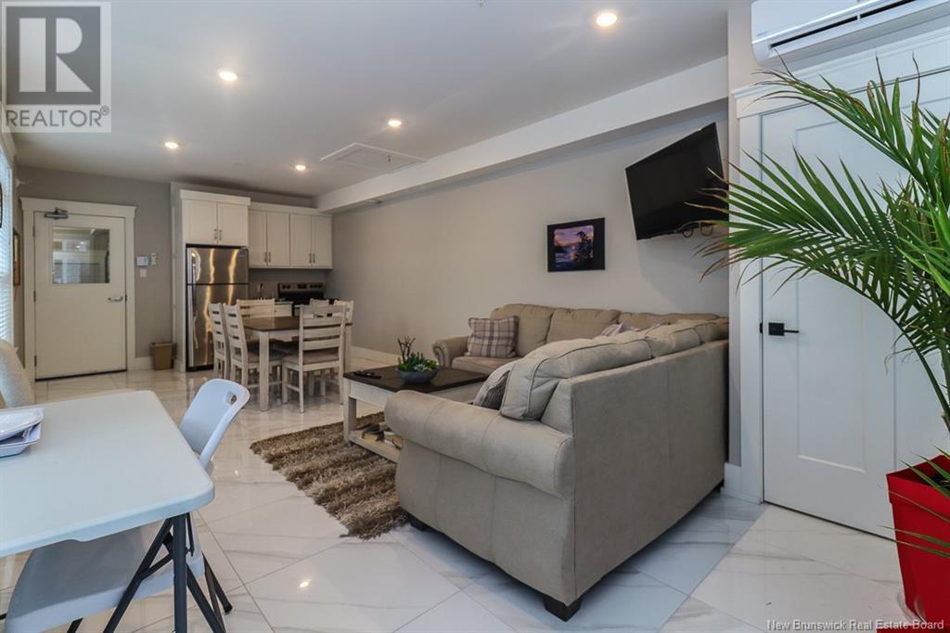LOADING
$479,900Maintenance,
$465 Monthly
Maintenance,
$465 MonthlyBeautiful 3 bedroom EMPIRE condo on the 3rd floor in Central Park, Rothesay thats spacious & airy with 2 bathrooms-approx. 1490 sq ft (one of the largest in the building) is located in the heart of the town that encourages a healthy lifestyle & enjoy a walk about town for shopping, restaurants,etc . Only 6 years old with a neutral decor,it allows you to add your own style easily. Amongst beautifully landscaped grounds some features include inground pool ,underground parking wth private storage locker & a 2nd parking spot outdoors designated only for you. Inside the secure front door ,the foyer entry leads to fitness room, community room ,your private mailbox & elevator. Gorgeous kitchen with quartz countertops, island & walk-in pantry complete with high end appliances designed for both style & function. Laundry/utility room off the kitchen features full-size washer & dryer a bonus.Dining area opens to living rm with large windows & garden door to your quiet private covered deck! Primary suite boasts huge walk-in closet & luxurious ensuite with tiled walk-in shower, double vanity & water closet. With 3 bedrooms you have the flexibility to use one as a private den/office. Heat pump ensures efficient heating & air conditioning (the power bills are exceptionally low (averages $138 a month). Condo fee of $465 a month covers parking, building & landscape maintenance, town water & sewer, snow removal, pool upkeep & more giving you total peace of mind both at home and when away. (id:42550)
Property Details
| MLS® Number | NB113580 |
| Property Type | Single Family |
| Equipment Type | Water Heater |
| Features | Level Lot |
| Pool Type | Inground Pool |
| Rental Equipment Type | Water Heater |
Building
| Bathroom Total | 2 |
| Bedrooms Above Ground | 3 |
| Bedrooms Total | 3 |
| Constructed Date | 2019 |
| Cooling Type | Heat Pump |
| Exterior Finish | Cedar Shingles |
| Flooring Type | Ceramic, Wood |
| Foundation Type | Concrete |
| Heating Fuel | Electric |
| Heating Type | Baseboard Heaters, Heat Pump |
| Size Interior | 1490 Sqft |
| Total Finished Area | 1490 Sqft |
| Utility Water | Municipal Water |
Parking
| Underground |
Land
| Access Type | Year-round Access |
| Acreage | No |
| Landscape Features | Landscaped, Sprinkler |
| Sewer | Municipal Sewage System |
Rooms
| Level | Type | Length | Width | Dimensions |
|---|---|---|---|---|
| Main Level | Laundry Room | 10'3'' x 7'7'' | ||
| Main Level | Bedroom | 18'5'' x 10'5'' | ||
| Main Level | Bedroom | 18'5'' x 10'5'' | ||
| Main Level | Other | 14'4'' x 5'2'' | ||
| Main Level | Ensuite | 14'4'' x 7' | ||
| Main Level | Primary Bedroom | 15' x 11'7'' | ||
| Main Level | Bath (# Pieces 1-6) | 8'3'' x 8' | ||
| Main Level | Dining Room | 14'8'' x 13'8'' | ||
| Main Level | Kitchen | 14'8'' x 9'6'' | ||
| Main Level | Living Room | 13'4'' x 11'8'' |
https://www.realtor.ca/real-estate/27993880/52-hampton-road-unit-303-rothesay
Interested?
Contact us for more information

The trademarks REALTOR®, REALTORS®, and the REALTOR® logo are controlled by The Canadian Real Estate Association (CREA) and identify real estate professionals who are members of CREA. The trademarks MLS®, Multiple Listing Service® and the associated logos are owned by The Canadian Real Estate Association (CREA) and identify the quality of services provided by real estate professionals who are members of CREA. The trademark DDF® is owned by The Canadian Real Estate Association (CREA) and identifies CREA's Data Distribution Facility (DDF®)
March 07 2025 09:56:05
Saint John Real Estate Board Inc
RE/MAX Professionals
Contact Us
Use the form below to contact us!









