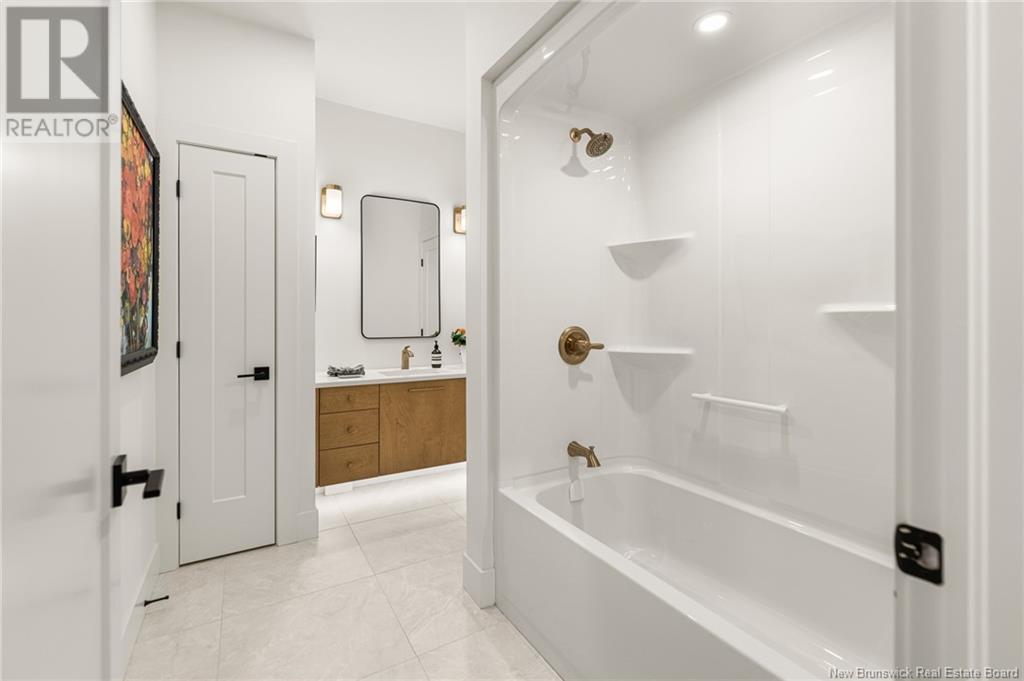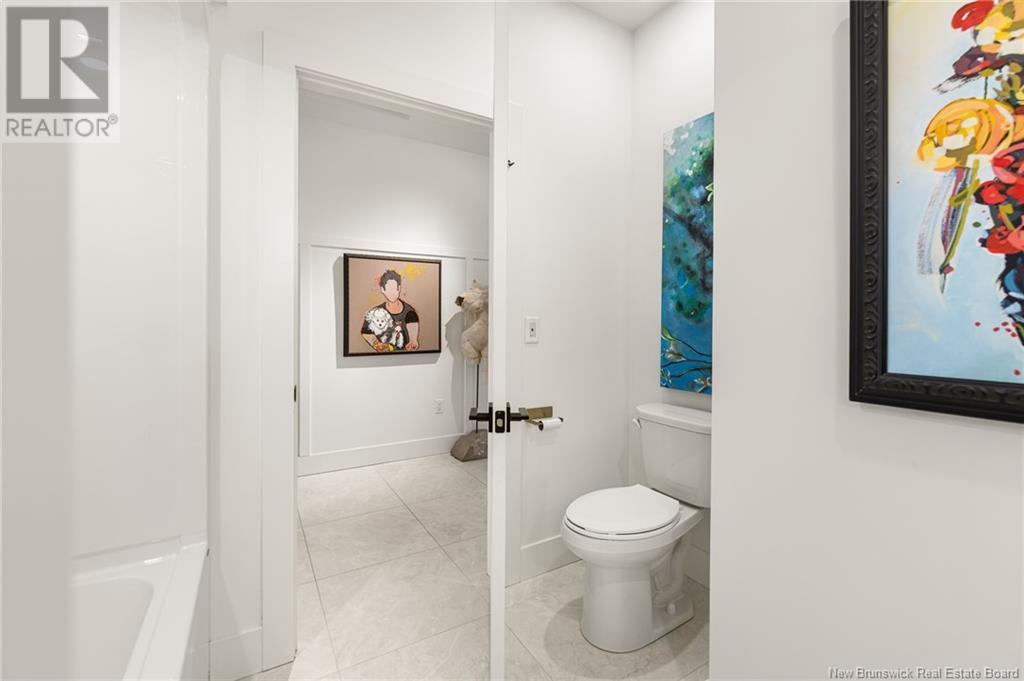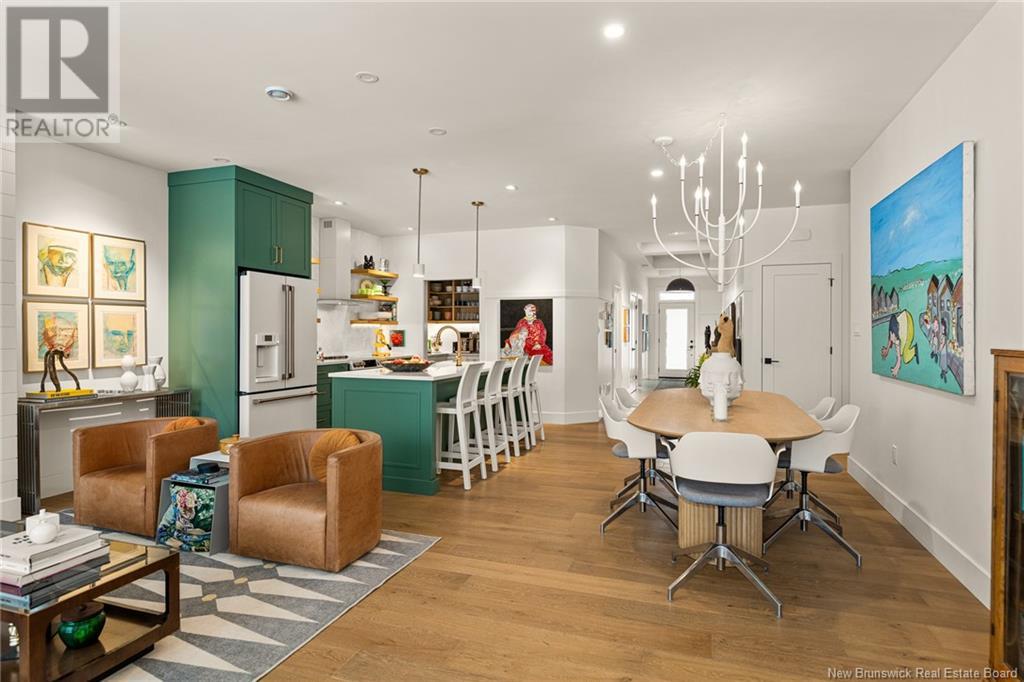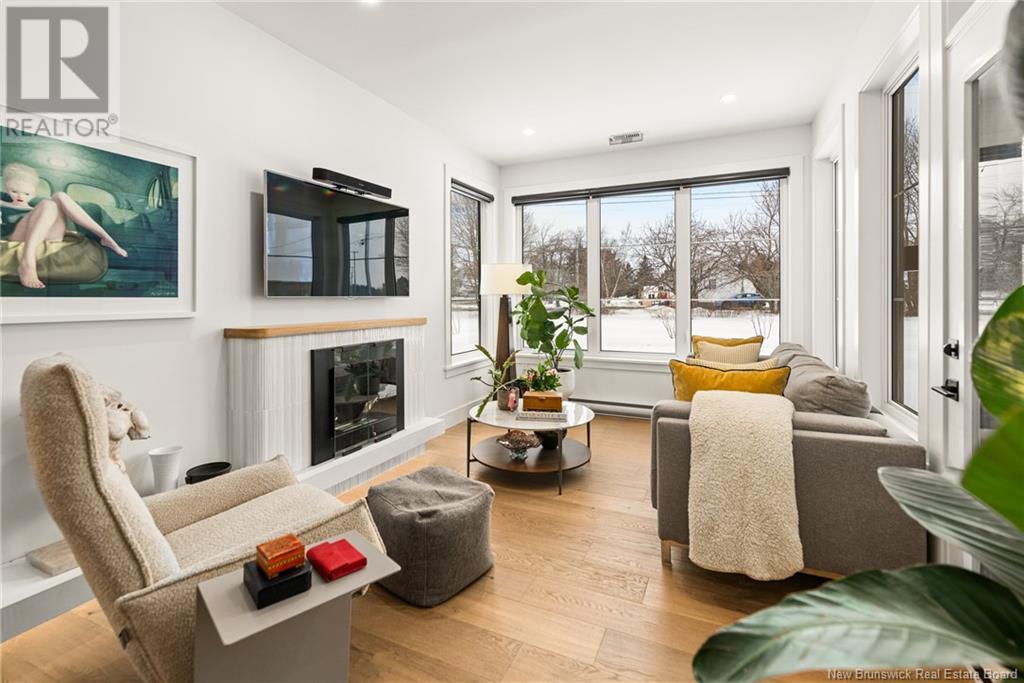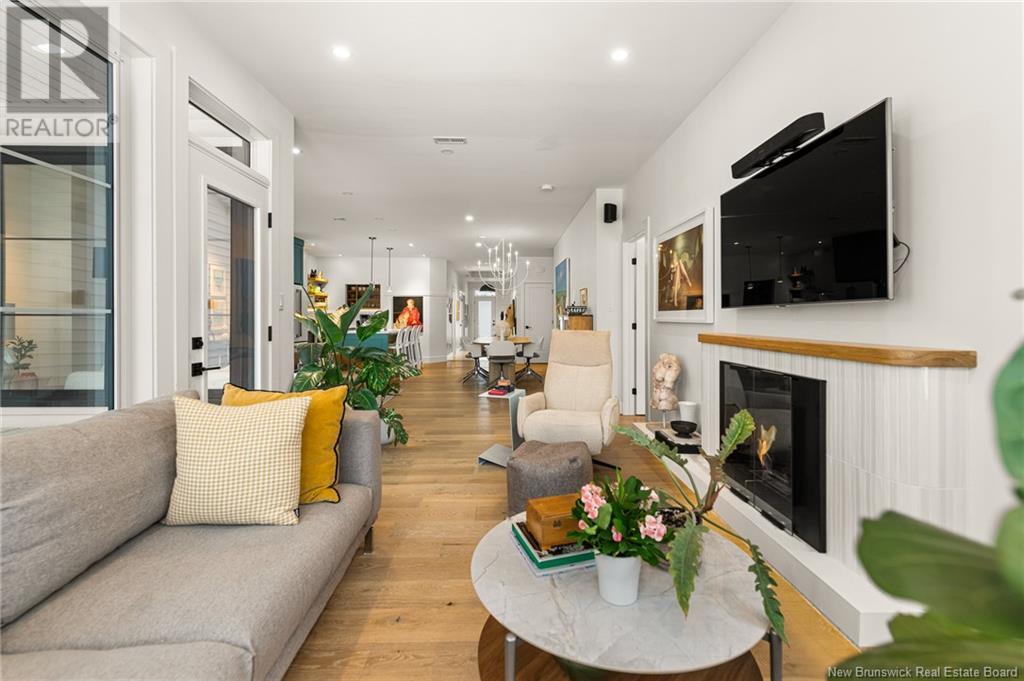LOADING
$524,900Maintenance,
$450 Monthly
Maintenance,
$450 MonthlyLuxury Townhome 2 Bedrooms,2 Baths Double Garage. Experience elegance and modern comfort in this beautifully designed end-unit townhome, offering southern and western exposure for abundant natural light. From the grand foyer with a soaring 10-foot tray ceiling, you'll be captivated by the exceptional craftsmanship and high-end finishes throughout. Designed for effortless living and entertaining, the open-concept layout features a gourmet kitchen with a spacious island, custom Wildwood cabinetry, quartz countertops, and a stunning chevron-pattern marble backsplash with white oak floating shelves. A walk-in pantry with an additional sink adds both style and convenience. The kitchen flows seamlessly into the dining area and an inviting living room, which opens onto a private covered terraceenhanced by an additional 450 SQFT patio, perfect for enjoying breathtaking sunsets, warm summer evenings. Primary & Secondary Suites for Ultimate Comfort Primary suite: A luxurious retreat featuring a tray ceiling, oversized walk-in closet with custom built-ins, and a spa-inspired ensuite with a deep soaking tub, double vanity, glass-enclosed tile shower, and in-floor heating. Spacious second bedroom: Offers a large walk-in closet with a walk-through to a private 4-piece ensuite, making it ideal for guests or family. Enjoy hassle-free living with landscaping, snow removal, and exterior maintenance included. Conveniently located just minutes from the beach and all the amenities of Shediac. (id:42550)
Property Details
| MLS® Number | NB113650 |
| Property Type | Single Family |
Building
| Bathroom Total | 2 |
| Bedrooms Above Ground | 2 |
| Bedrooms Total | 2 |
| Constructed Date | 2022 |
| Cooling Type | Central Air Conditioning, Air Conditioned, Heat Pump, Air Exchanger |
| Exterior Finish | Stone, Vinyl |
| Flooring Type | Porcelain Tile, Hardwood |
| Foundation Type | Concrete |
| Heating Type | Heat Pump |
| Size Interior | 1664 Sqft |
| Total Finished Area | 1664 Sqft |
| Utility Water | Well |
Parking
| Attached Garage | |
| Garage | |
| Heated Garage |
Land
| Acreage | No |
| Size Irregular | 1200 |
| Size Total | 1200 M2 |
| Size Total Text | 1200 M2 |
Rooms
| Level | Type | Length | Width | Dimensions |
|---|---|---|---|---|
| Main Level | Other | 12' x 6'11'' | ||
| Main Level | 5pc Bathroom | 11'11'' x 8'2'' | ||
| Main Level | Foyer | 23'8'' x 6'1'' | ||
| Main Level | Bedroom | 11' x 10'5'' | ||
| Main Level | Primary Bedroom | 13'9'' x 11'8'' | ||
| Main Level | Family Room | 14' x 10'1'' | ||
| Main Level | Kitchen | 11'11'' x 12'0'' | ||
| Main Level | Dining Room | 11'11'' x 8'7'' | ||
| Main Level | Living Room | 14'10'' x 20'5'' |
https://www.realtor.ca/real-estate/27996759/724-route-133-route-unit-101-shediac
Interested?
Contact us for more information

The trademarks REALTOR®, REALTORS®, and the REALTOR® logo are controlled by The Canadian Real Estate Association (CREA) and identify real estate professionals who are members of CREA. The trademarks MLS®, Multiple Listing Service® and the associated logos are owned by The Canadian Real Estate Association (CREA) and identify the quality of services provided by real estate professionals who are members of CREA. The trademark DDF® is owned by The Canadian Real Estate Association (CREA) and identifies CREA's Data Distribution Facility (DDF®)
April 08 2025 12:11:29
Saint John Real Estate Board Inc
RE/MAX Quality Real Estate Inc.
Contact Us
Use the form below to contact us!







