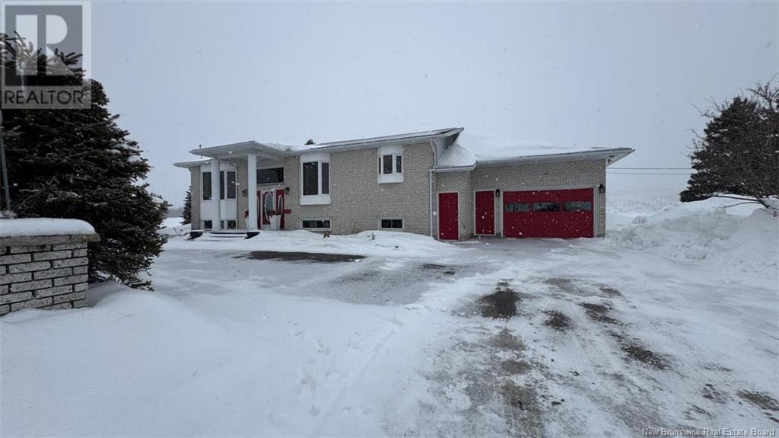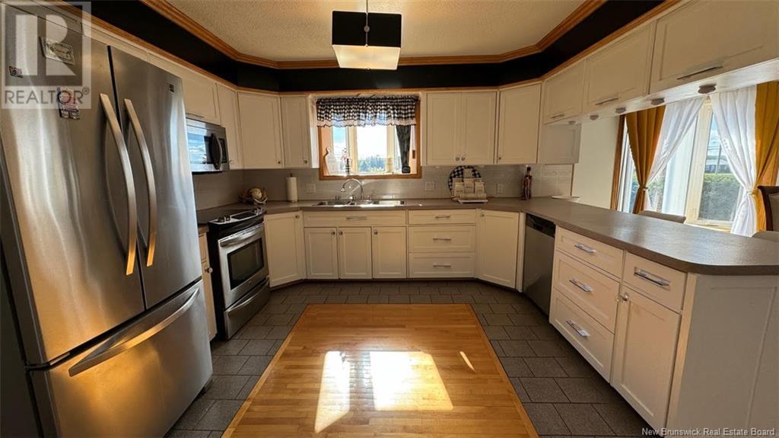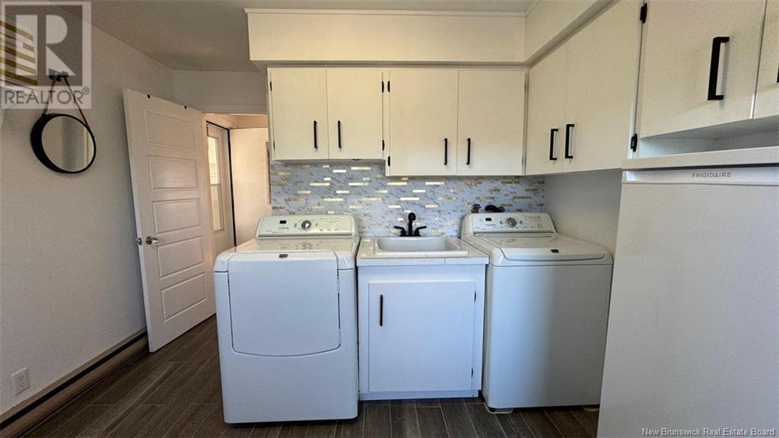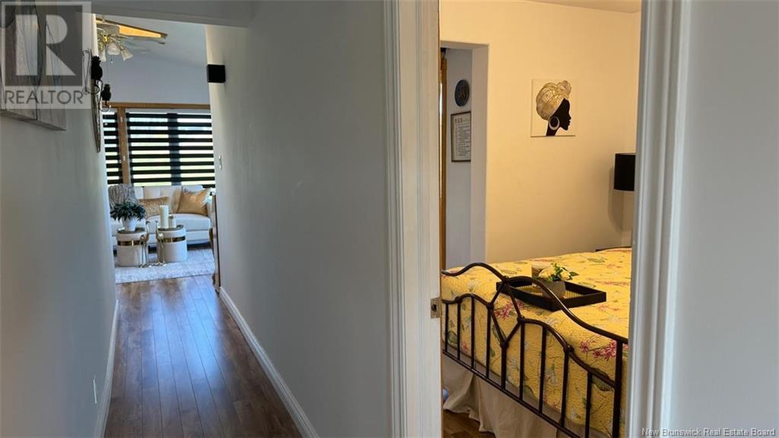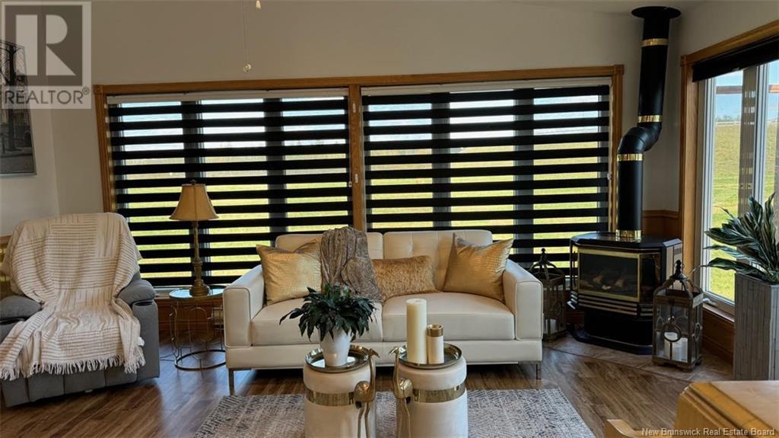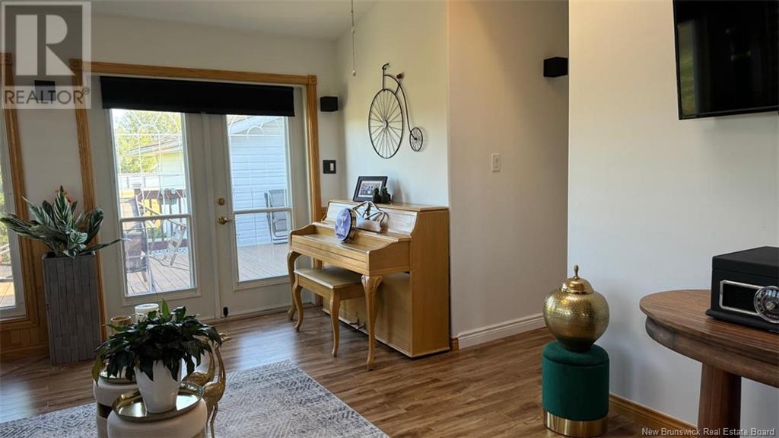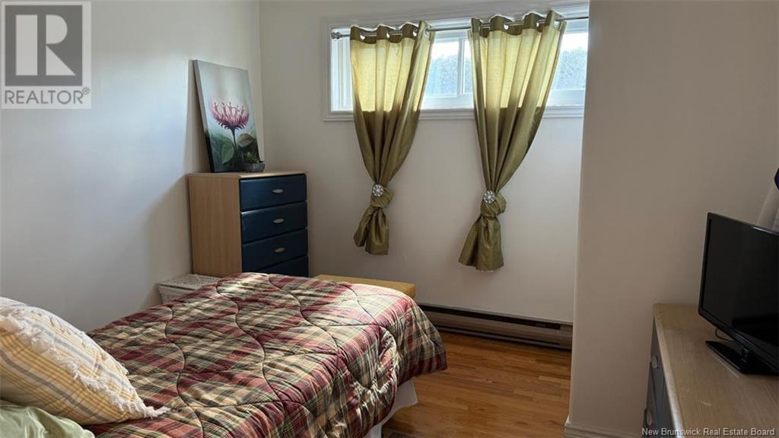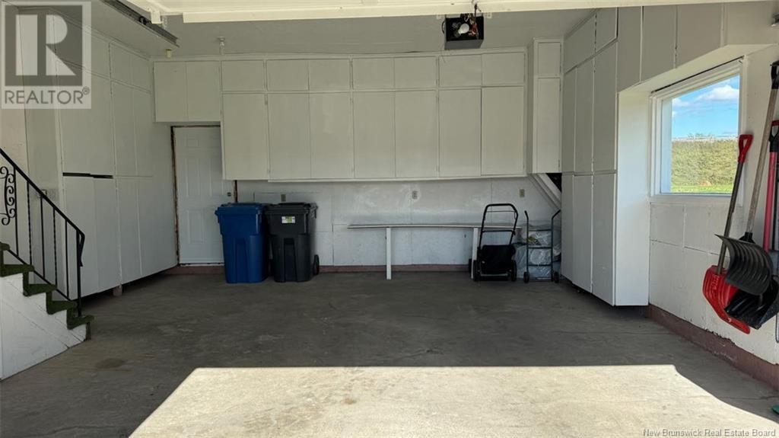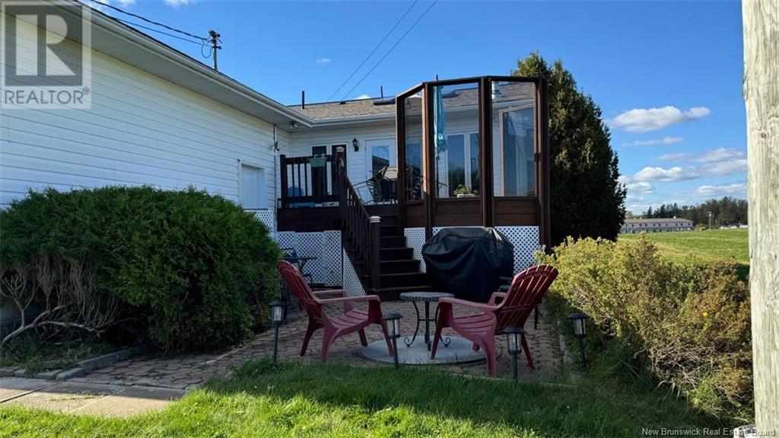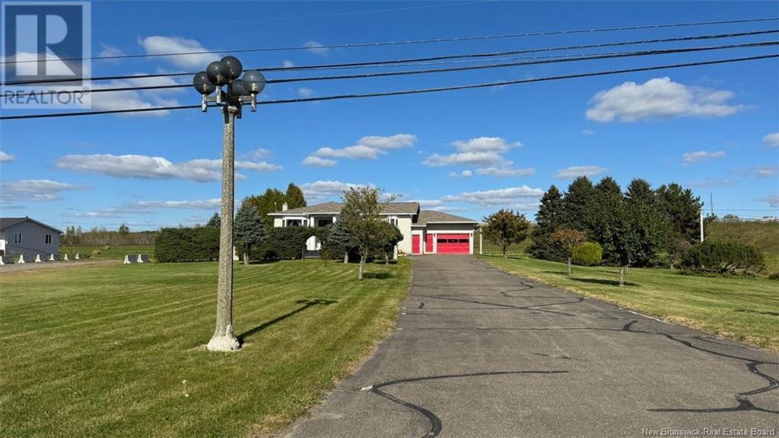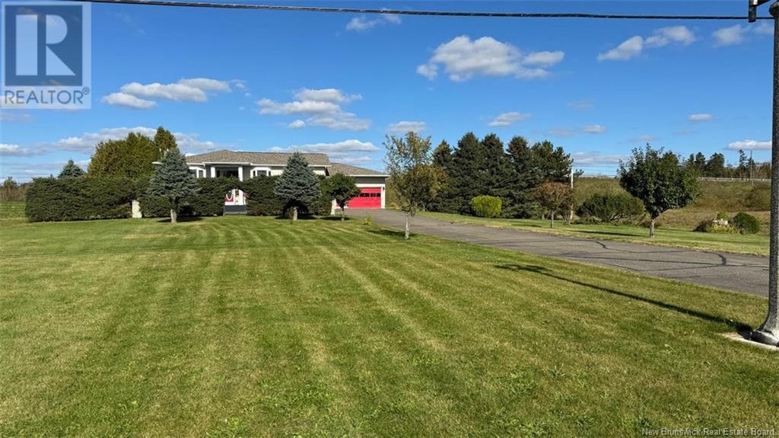LOADING
$469,900
This beautifully updated bungalow offers 4 + 1 bedrooms, 3 full baths and modern finishes throughout. The bright living and dining areas flow into a refreshed kitchen. Enjoy the lovely sunroom in the back, perfect for relaxing + entertaining. The finished basement adds extra living space, ideal for an in-law suite or home office or even rental potential. This home is move-in ready and waiting for its next owner. Call today to schedule your private tour. (id:42550)
Property Details
| MLS® Number | NB113724 |
| Property Type | Single Family |
| Equipment Type | Propane Tank |
| Features | Balcony/deck/patio |
| Rental Equipment Type | Propane Tank |
| Structure | None |
Building
| Bathroom Total | 3 |
| Bedrooms Above Ground | 2 |
| Bedrooms Below Ground | 3 |
| Bedrooms Total | 5 |
| Architectural Style | Bungalow |
| Basement Development | Finished |
| Basement Type | Full (finished) |
| Constructed Date | 1976 |
| Cooling Type | Heat Pump |
| Exterior Finish | Brick, Vinyl |
| Flooring Type | Ceramic, Laminate, Wood |
| Foundation Type | Concrete |
| Heating Fuel | Electric, Propane |
| Heating Type | Baseboard Heaters, Heat Pump |
| Stories Total | 1 |
| Size Interior | 2304 Sqft |
| Total Finished Area | 3648 Sqft |
| Type | House |
| Utility Water | Well |
Parking
| Attached Garage | |
| Garage | |
| Garage |
Land
| Access Type | Year-round Access |
| Acreage | No |
| Landscape Features | Landscaped |
| Sewer | Septic System |
| Size Irregular | 0.98 |
| Size Total | 0.98 Ac |
| Size Total Text | 0.98 Ac |
| Zoning Description | Residential |
Rooms
| Level | Type | Length | Width | Dimensions |
|---|---|---|---|---|
| Basement | Storage | 10'9'' x 4'5'' | ||
| Basement | Bedroom | 11'1'' x 10'9'' | ||
| Basement | Games Room | 11'1'' x 14'8'' | ||
| Basement | Bedroom | 10'2'' x 10'1'' | ||
| Basement | Bath (# Pieces 1-6) | 10'1'' x 4'10'' | ||
| Basement | Bedroom | 11'2'' x 10'11'' | ||
| Basement | Family Room | 14'3'' x 13'4'' | ||
| Main Level | Other | 4'8'' x 8'3'' | ||
| Main Level | Living Room | 13'9'' x 16' | ||
| Main Level | Ensuite | 7'10'' x 5'7'' | ||
| Main Level | Primary Bedroom | 14'2'' x 24'5'' | ||
| Main Level | Sitting Room | 13'7'' x 16'9'' | ||
| Main Level | Bedroom | 8'11'' x 15' | ||
| Main Level | Dining Room | 13'11'' x 11'1'' | ||
| Main Level | Bath (# Pieces 1-6) | 11'6'' x 7'11'' | ||
| Main Level | Laundry Room | 12'2'' x 10'8'' | ||
| Main Level | Kitchen | 14'1'' x 10'3'' |
https://www.realtor.ca/real-estate/28001647/10009-route-144-saint-andré
Interested?
Contact us for more information

The trademarks REALTOR®, REALTORS®, and the REALTOR® logo are controlled by The Canadian Real Estate Association (CREA) and identify real estate professionals who are members of CREA. The trademarks MLS®, Multiple Listing Service® and the associated logos are owned by The Canadian Real Estate Association (CREA) and identify the quality of services provided by real estate professionals who are members of CREA. The trademark DDF® is owned by The Canadian Real Estate Association (CREA) and identifies CREA's Data Distribution Facility (DDF®)
March 10 2025 01:55:39
Saint John Real Estate Board Inc
Keller Williams Capital Realty
Contact Us
Use the form below to contact us!

