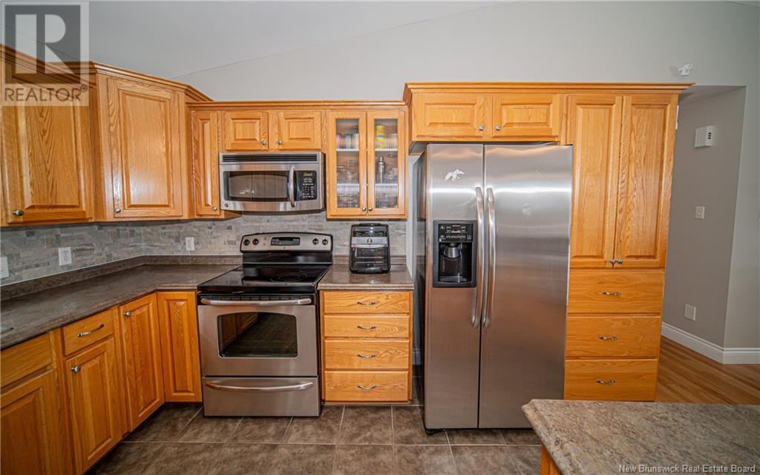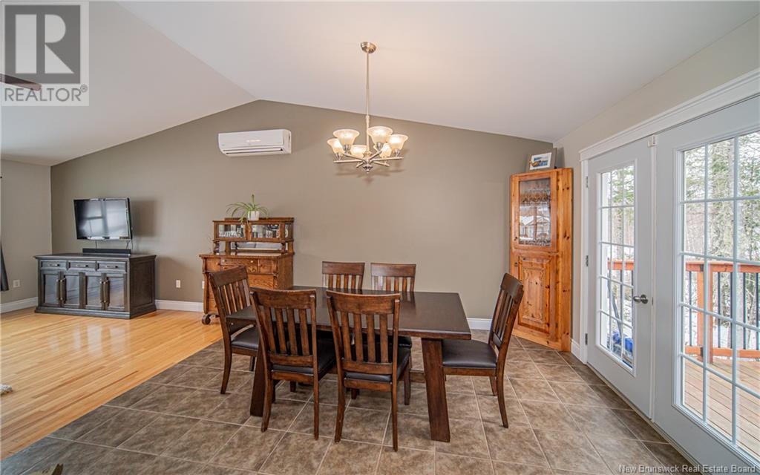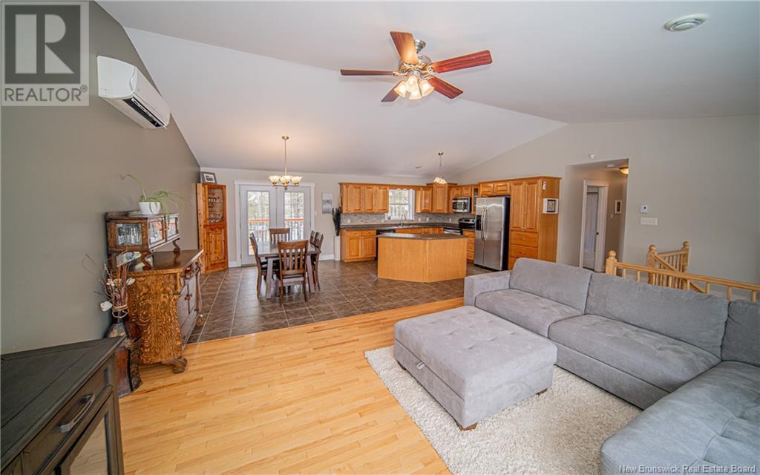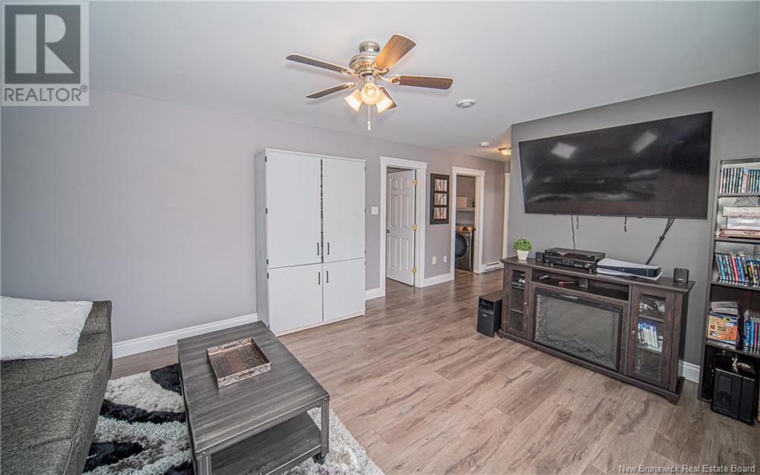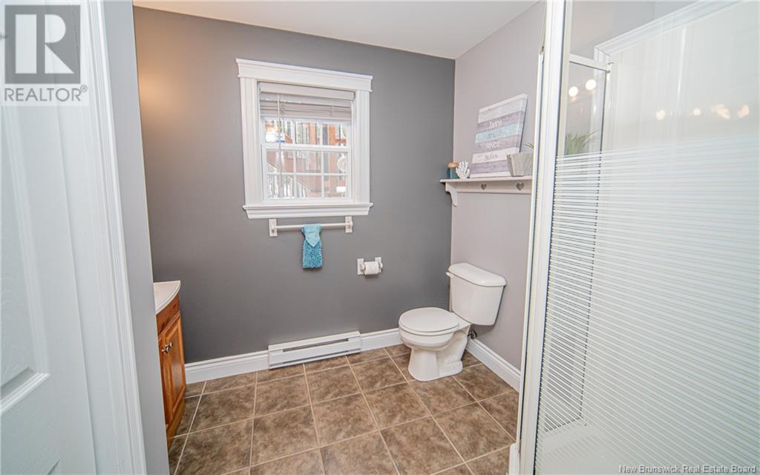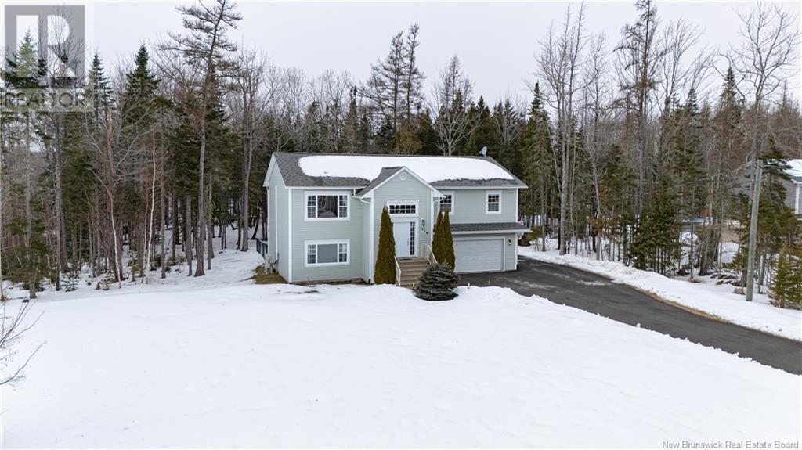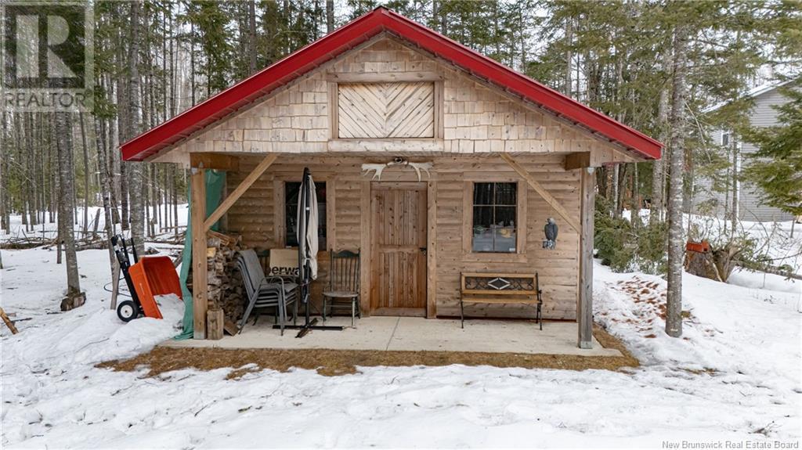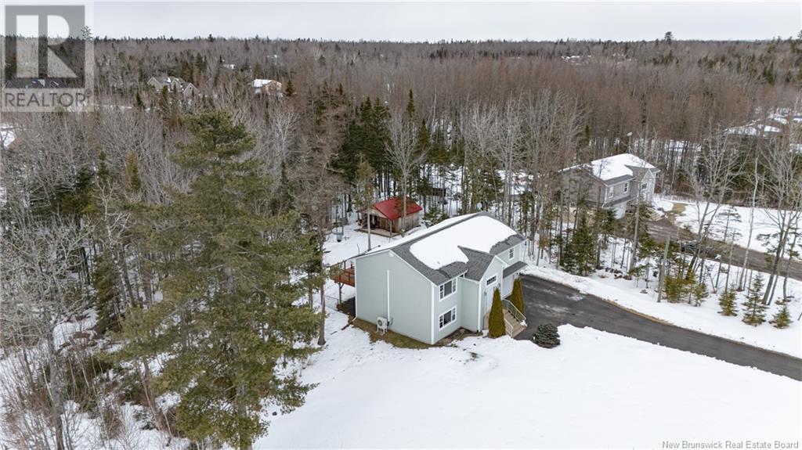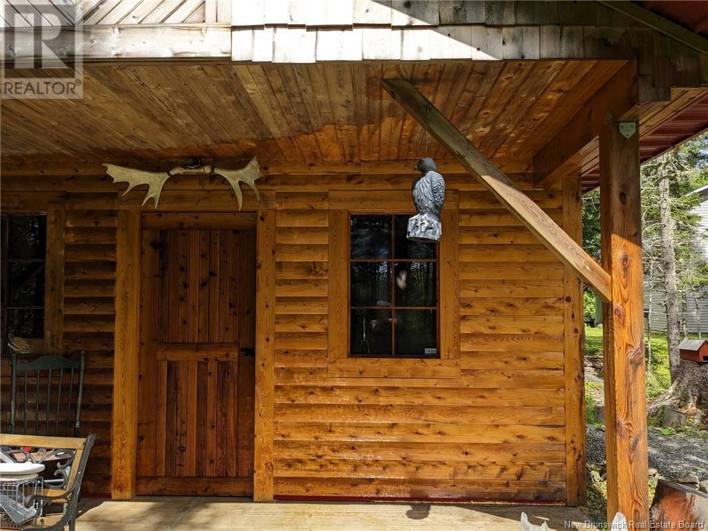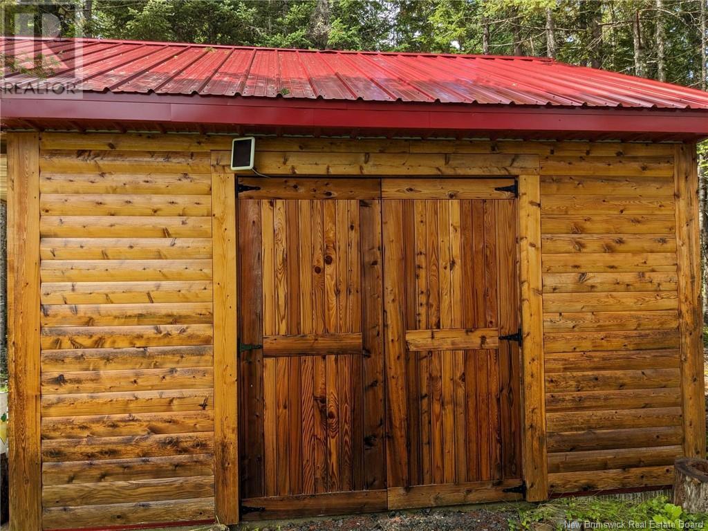LOADING
$529,900
Executive split-entry home, situated on a 1.33 acre lot in the desirable Wood Valley Estates subdivision. Nestled between Fredericton and Oromocto, this home offers a peaceful retreat while keeping you close to all the conveniences of city living. Inviting Open-Concept kitchen, dining, and living area, complete with soaring cathedral ceilings and a large heat pump for year-round comfort. Main floor boasts hardwood floors, three generously sized bedrooms, and beautiful main bath. Spacious foyer to greet guests. Lower level expands living space offering family room, 4th bedroom & 2nd bath with laundry. Attached double-car garage and utility room provide additional storage and convenience. Step outside to a meticulously landscaped private fenced backyard, where you'll find a unique bonusyour very own cottage-style workshop. This cedar-sided retreat includes 17 x 4 attic storage area and is ideal for a studio or extra workspace. Located in quiet community, this property offers the perfect balance of privacy and accessibility. Whether youre looking for a spacious family home, an entertainers dream, or a tranquil escape, this home truly has it all. (id:42550)
Property Details
| MLS® Number | NB113784 |
| Property Type | Single Family |
| Equipment Type | Water Heater |
| Features | Balcony/deck/patio |
| Rental Equipment Type | Water Heater |
| Structure | Shed |
Building
| Bathroom Total | 2 |
| Bedrooms Above Ground | 3 |
| Bedrooms Below Ground | 1 |
| Bedrooms Total | 4 |
| Architectural Style | Split Level Entry |
| Constructed Date | 2010 |
| Cooling Type | Heat Pump |
| Exterior Finish | Vinyl |
| Flooring Type | Ceramic, Laminate, Wood |
| Foundation Type | Concrete |
| Heating Fuel | Electric |
| Heating Type | Baseboard Heaters, Heat Pump |
| Size Interior | 1344 Sqft |
| Total Finished Area | 2243 Sqft |
| Type | House |
| Utility Water | Well |
Parking
| Attached Garage | |
| Garage |
Land
| Access Type | Year-round Access |
| Acreage | Yes |
| Landscape Features | Landscaped |
| Sewer | Septic System |
| Size Irregular | 5404.5 |
| Size Total | 5404.5 M2 |
| Size Total Text | 5404.5 M2 |
Rooms
| Level | Type | Length | Width | Dimensions |
|---|---|---|---|---|
| Basement | Bath (# Pieces 1-6) | 13'4'' x 8'0'' | ||
| Basement | Bedroom | 17'0'' x 13'5'' | ||
| Basement | Family Room | 16'0'' x 13'5'' | ||
| Main Level | Foyer | 8'4'' x 7'0'' | ||
| Main Level | Bath (# Pieces 1-6) | 13'1'' x 7'1'' | ||
| Main Level | Bedroom | 9'9'' x 10'4'' | ||
| Main Level | Bedroom | 9'9'' x 10'6'' | ||
| Main Level | Primary Bedroom | 15'0'' x 13'0'' | ||
| Main Level | Living Room | 14'8'' x 15'9'' | ||
| Main Level | Dining Room | 13'6'' x 12'5'' | ||
| Main Level | Kitchen | 13'6'' x 12'5'' |
https://www.realtor.ca/real-estate/28006890/118-woodrush-lane-waasis
Interested?
Contact us for more information

The trademarks REALTOR®, REALTORS®, and the REALTOR® logo are controlled by The Canadian Real Estate Association (CREA) and identify real estate professionals who are members of CREA. The trademarks MLS®, Multiple Listing Service® and the associated logos are owned by The Canadian Real Estate Association (CREA) and identify the quality of services provided by real estate professionals who are members of CREA. The trademark DDF® is owned by The Canadian Real Estate Association (CREA) and identifies CREA's Data Distribution Facility (DDF®)
March 16 2025 07:12:40
Saint John Real Estate Board Inc
RE/MAX East Coast Elite Realty
Contact Us
Use the form below to contact us!




