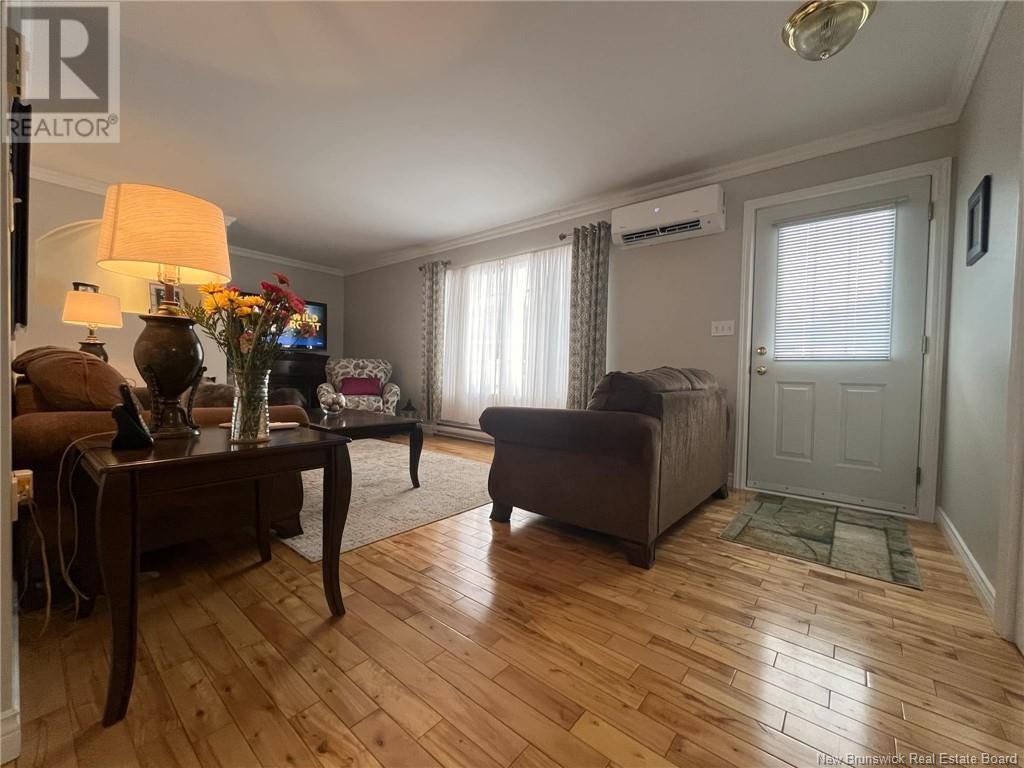LOADING
$369,900
Step into this inviting property, where comfort and convenience come together seamlessly! The heart of the home is the spacious eat-in kitchen, offering ample cabinetry, plenty of counter space, lots of light, and room to gather for meals and conversation. Beyond, the bright and airy main floor features well-sized bedrooms and a generous full bathroom, large living room creating a comfortable and functional living space. The main floor features hardwood and ceramic floors! Downstairs, the insulated basement is a blank canvas, ready for your personal touchwhether it's a cozy entertainment space, home gym, or creative retreat. Plus, the attached garage provides easy access through a hallway just off the kitchen/dining foyer, keeping everything within reach. With its thoughtful layout, abundant natural light, and meticulous upkeep, this home is truly a must-see. Don't miss outschedule your private tour today! ? (id:42550)
Property Details
| MLS® Number | NB113572 |
| Property Type | Single Family |
| Structure | Shed |
Building
| Bathroom Total | 1 |
| Bedrooms Above Ground | 3 |
| Bedrooms Total | 3 |
| Architectural Style | Bungalow |
| Basement Development | Unfinished |
| Basement Type | Full (unfinished) |
| Cooling Type | Heat Pump |
| Exterior Finish | Vinyl |
| Flooring Type | Ceramic, Hardwood |
| Foundation Type | Concrete |
| Heating Type | Heat Pump |
| Stories Total | 1 |
| Size Interior | 1100 Sqft |
| Total Finished Area | 945 Sqft |
| Type | House |
| Utility Water | Well |
Parking
| Attached Garage |
Land
| Access Type | Year-round Access |
| Acreage | Yes |
| Landscape Features | Partially Landscaped |
| Sewer | Septic System |
| Size Irregular | 4110 |
| Size Total | 4110 M2 |
| Size Total Text | 4110 M2 |
Rooms
| Level | Type | Length | Width | Dimensions |
|---|---|---|---|---|
| Main Level | Bath (# Pieces 1-6) | 10'8'' x 8'2'' | ||
| Main Level | Bedroom | 10'8'' x 12'11'' | ||
| Main Level | Bedroom | 11'4'' x 10'8'' | ||
| Main Level | Bedroom | 12'2'' x 10'7'' | ||
| Main Level | Foyer | 4'3'' x 10'1'' | ||
| Main Level | Kitchen/dining Room | 10'8'' x 24'5'' | ||
| Main Level | Living Room | 22'8'' x 11'5'' |
https://www.realtor.ca/real-estate/28006781/144-tanar-street-miramichi
Interested?
Contact us for more information

The trademarks REALTOR®, REALTORS®, and the REALTOR® logo are controlled by The Canadian Real Estate Association (CREA) and identify real estate professionals who are members of CREA. The trademarks MLS®, Multiple Listing Service® and the associated logos are owned by The Canadian Real Estate Association (CREA) and identify the quality of services provided by real estate professionals who are members of CREA. The trademark DDF® is owned by The Canadian Real Estate Association (CREA) and identifies CREA's Data Distribution Facility (DDF®)
April 10 2025 10:02:06
Saint John Real Estate Board Inc
Exit Realty Specialists
Contact Us
Use the form below to contact us!

















