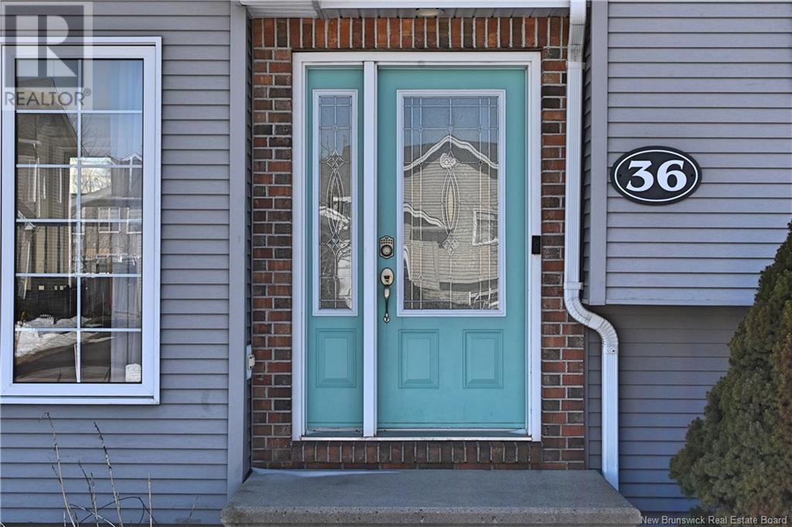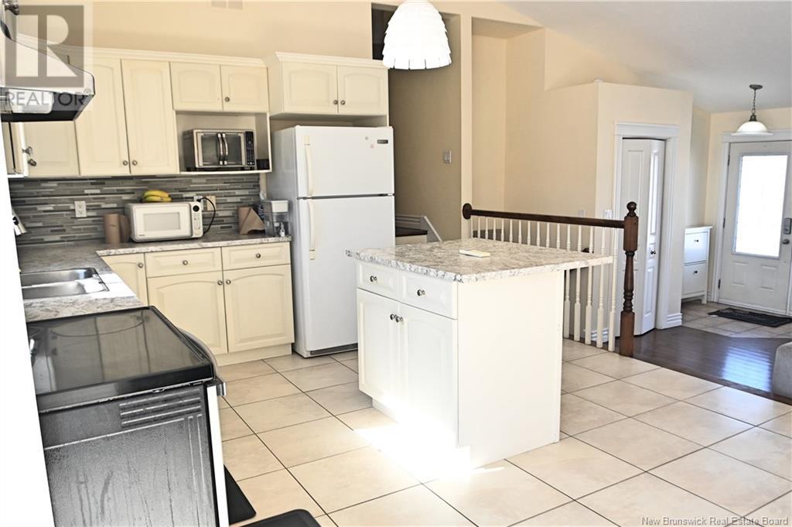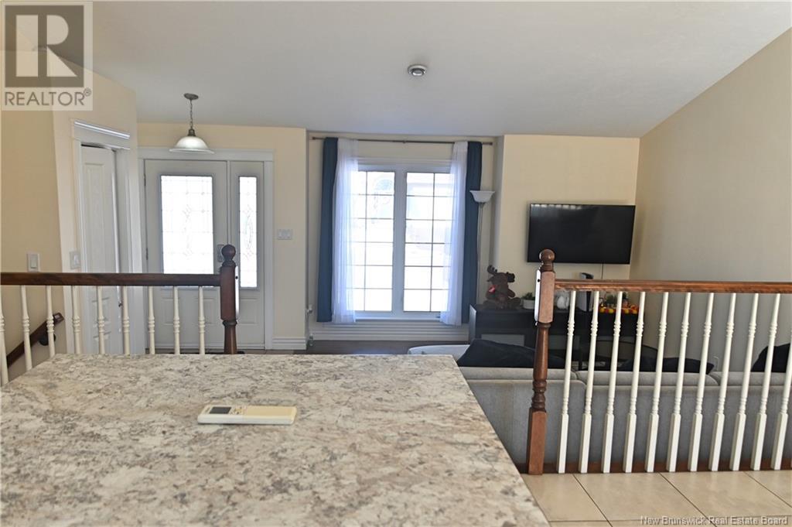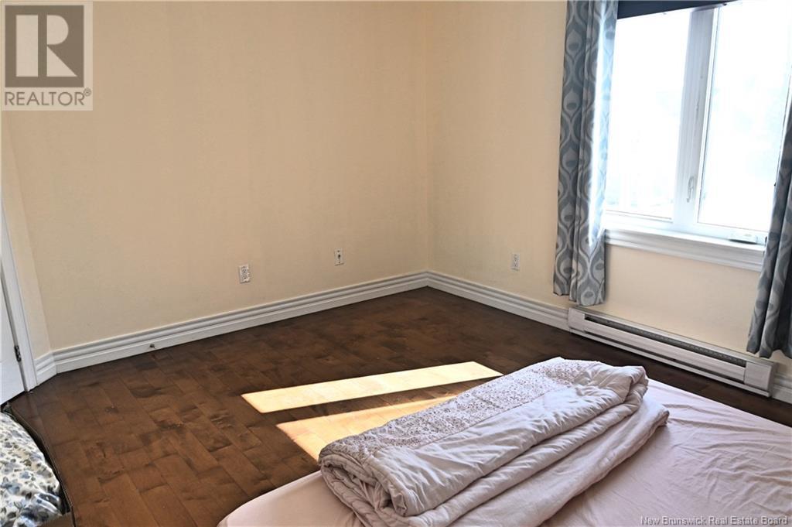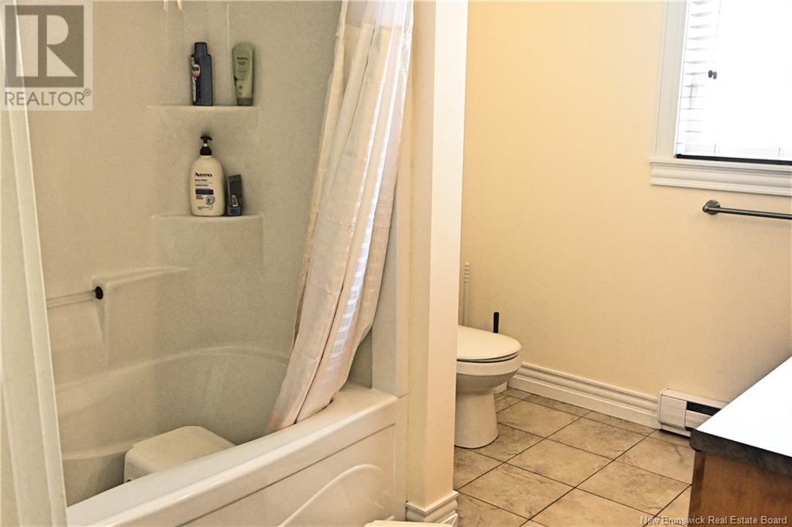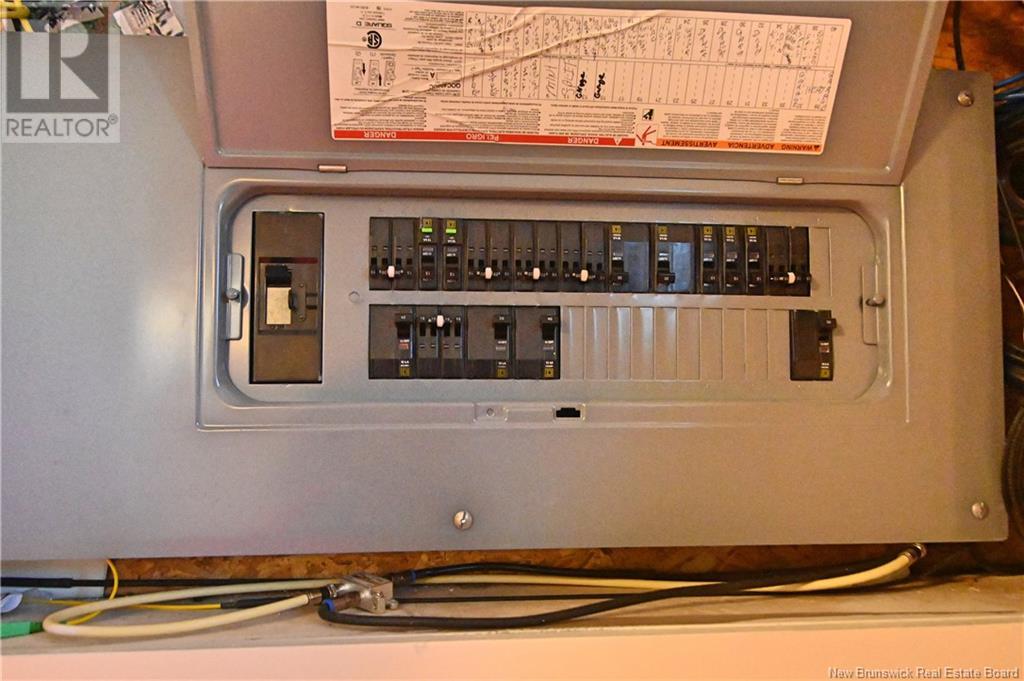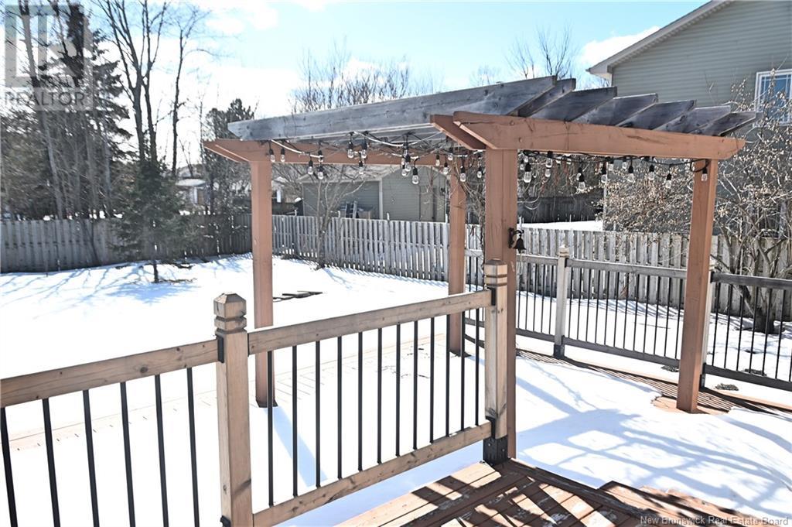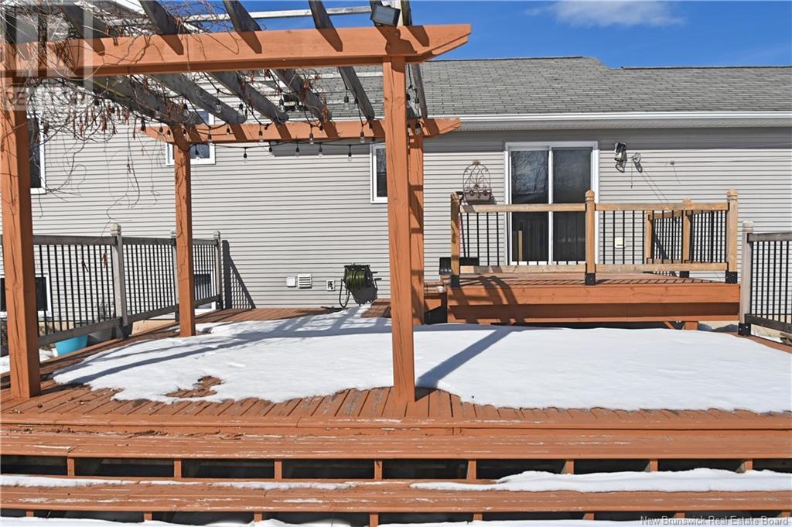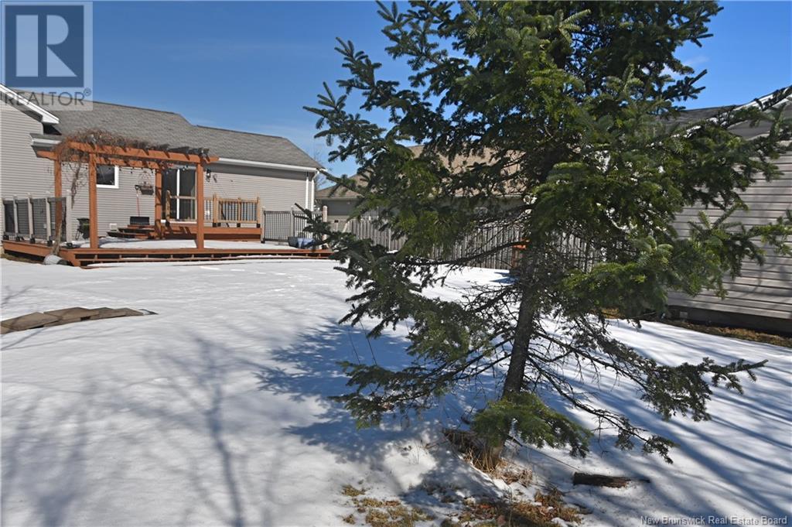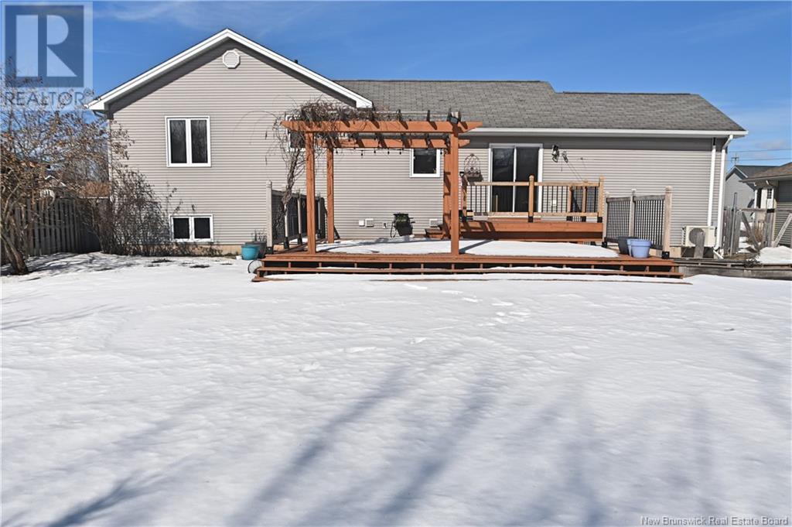LOADING
$498,000
Welcome to 36 Lori-Lynn Crt, a stunning detached home in the highly sought-after north end of Moncton. This exceptional property combines comfort, style, and convenienceideal for families, professionals, and those seeking a peaceful yet accessible lifestyle. Step inside to a bright, sunken living room with soaring vaulted ceilings that create an open, airy atmosphere. The open-concept layout flows seamlessly into the kitchen, featuring abundant cabinetry and counter spaceperfect for meal prep or entertaining. Patio doors lead to your private backyard oasis, complete with a two-tiered deck and a workshop with a covered porchideal for hobbies or extra storage. Upstairs, the oversized primary bedroom offers a tranquil retreat, while two additional bedrooms provide ample space for family or guests. The full 4-piece bathroom completes the upper level. The main floor also features an attached garage for easy access and storage. The fully finished basement expands your living space with a large family room, an extra bedroom, and another 4-piece bathroom. A large crawl space offers plenty of room for storage, keeping everything organized. Outside, the private backyard is perfect for barbecues, gardening, or relaxing in a serene setting. A large driveway provides ample parking for multiple vehicles. **Quick closing available!** Dont miss the opportunity to make this move-in-ready home yours. Call today for a private showing. (id:42550)
Property Details
| MLS® Number | NB113793 |
| Property Type | Single Family |
| Features | Cul-de-sac, Level Lot |
| Structure | Shed |
Building
| Bathroom Total | 2 |
| Bedrooms Above Ground | 3 |
| Bedrooms Below Ground | 1 |
| Bedrooms Total | 4 |
| Architectural Style | 3 Level |
| Constructed Date | 2008 |
| Cooling Type | Heat Pump |
| Exterior Finish | Brick, Vinyl |
| Flooring Type | Ceramic, Laminate, Hardwood |
| Foundation Type | Concrete |
| Heating Type | Baseboard Heaters, Heat Pump |
| Size Interior | 1190 Sqft |
| Total Finished Area | 1715 Sqft |
| Type | House |
| Utility Water | Municipal Water |
Parking
| Attached Garage | |
| Garage |
Land
| Access Type | Year-round Access |
| Acreage | No |
| Sewer | Municipal Sewage System |
| Size Irregular | 926.5 |
| Size Total | 926.5 M2 |
| Size Total Text | 926.5 M2 |
| Zoning Description | R2 |
Rooms
| Level | Type | Length | Width | Dimensions |
|---|---|---|---|---|
| Second Level | 4pc Bathroom | 9'4'' x 7'1'' | ||
| Second Level | Bedroom | 9'1'' x 11'8'' | ||
| Second Level | Bedroom | 11'1'' x 9'6'' | ||
| Second Level | Bedroom | 11'10'' x 13'8'' | ||
| Basement | Storage | X | ||
| Basement | Family Room | 21'1'' x 12'2'' | ||
| Basement | Bedroom | 12'1'' x 12'1'' | ||
| Basement | 4pc Bathroom | 7'1'' x 7'1'' | ||
| Main Level | Kitchen | 12'11'' x 18'5'' | ||
| Main Level | Living Room | 18'6'' x 12'1'' |
https://www.realtor.ca/real-estate/28007219/36-lori-lynn-court-moncton
Interested?
Contact us for more information

The trademarks REALTOR®, REALTORS®, and the REALTOR® logo are controlled by The Canadian Real Estate Association (CREA) and identify real estate professionals who are members of CREA. The trademarks MLS®, Multiple Listing Service® and the associated logos are owned by The Canadian Real Estate Association (CREA) and identify the quality of services provided by real estate professionals who are members of CREA. The trademark DDF® is owned by The Canadian Real Estate Association (CREA) and identifies CREA's Data Distribution Facility (DDF®)
April 11 2025 02:13:05
Saint John Real Estate Board Inc
Exp Realty
Contact Us
Use the form below to contact us!






