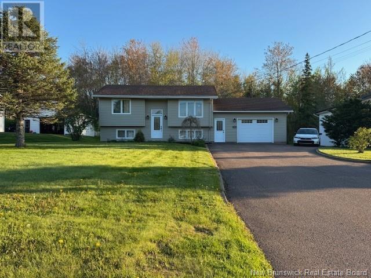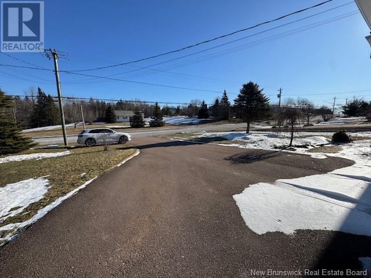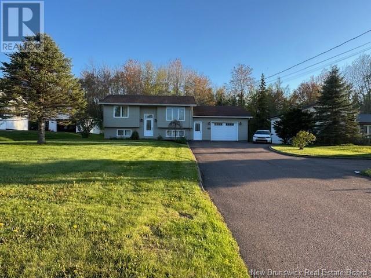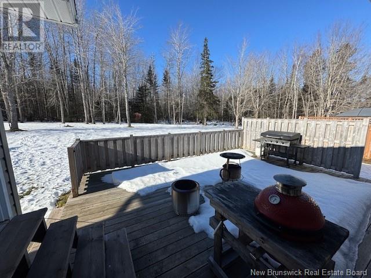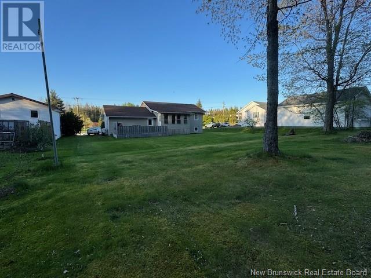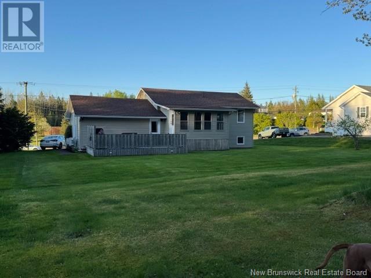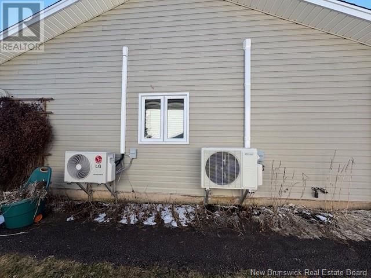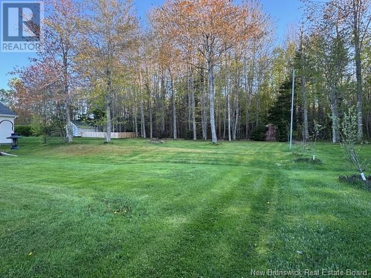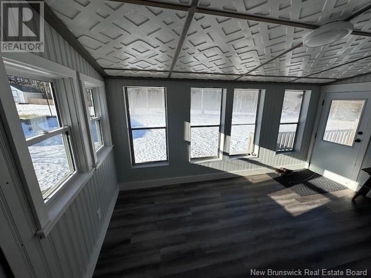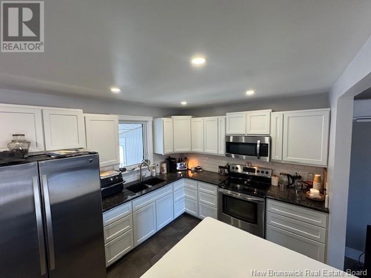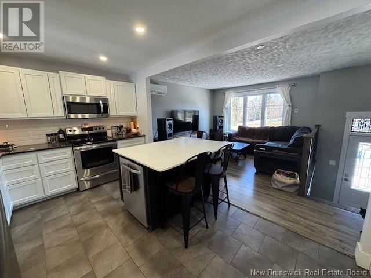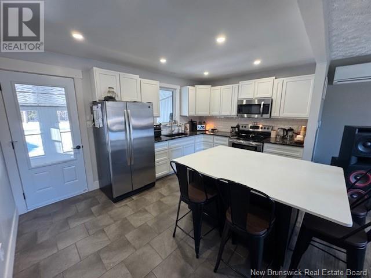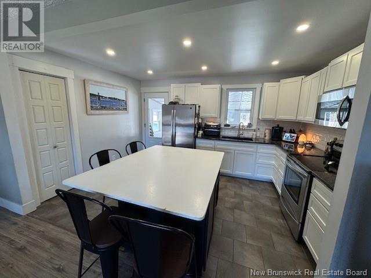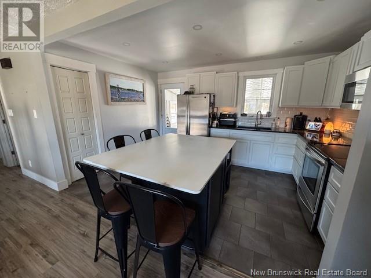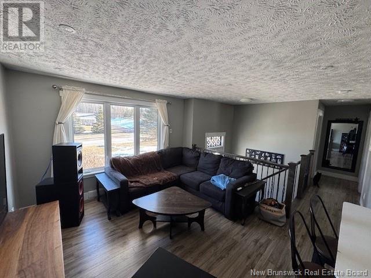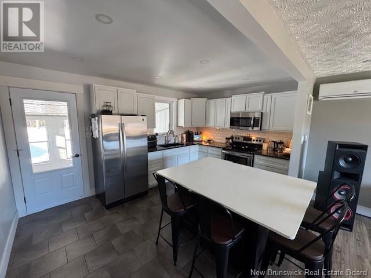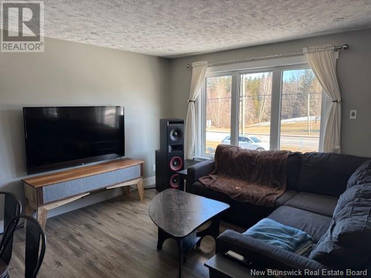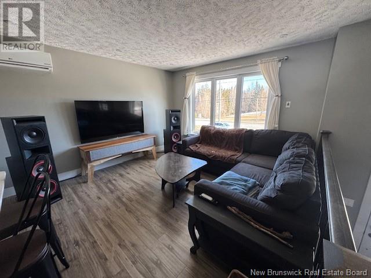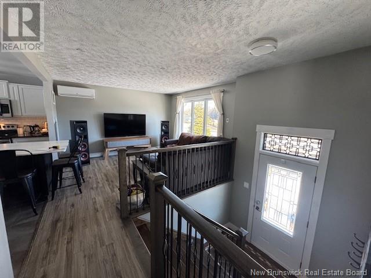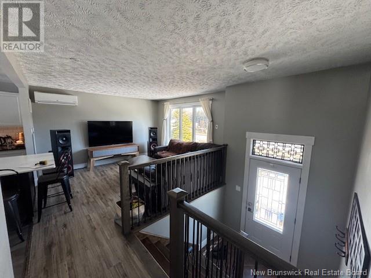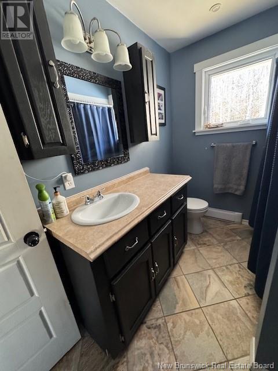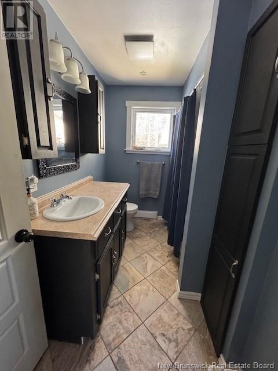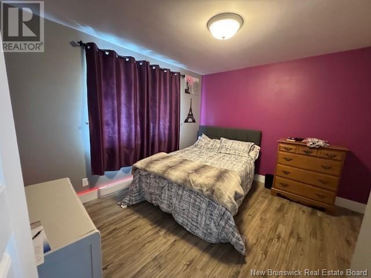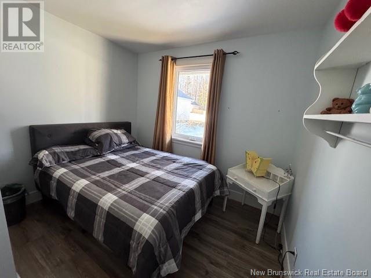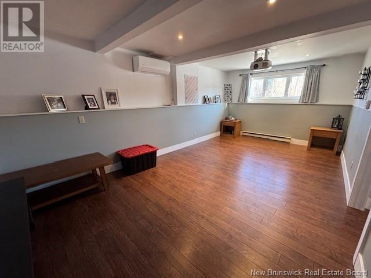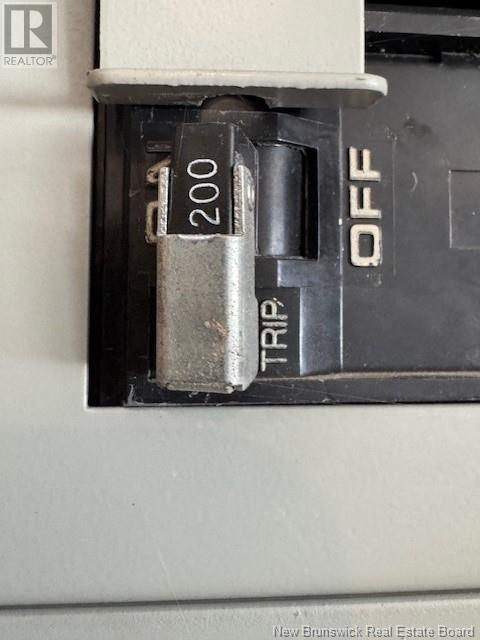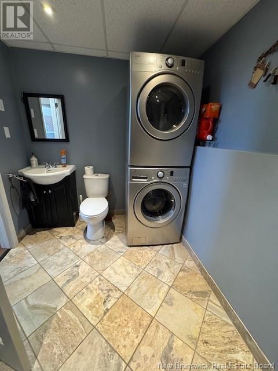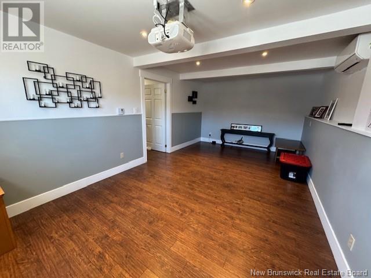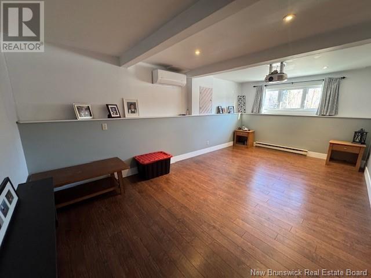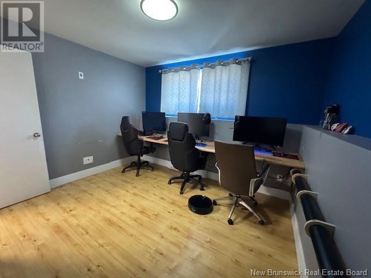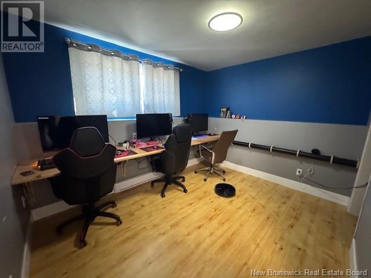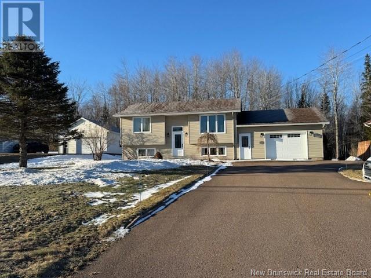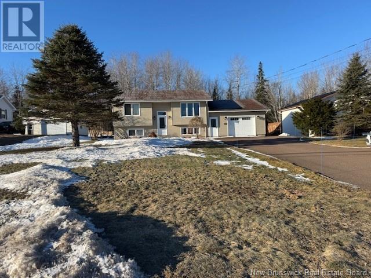LOADING
$425,000
Welcome to 2507 Amirault street, Dieppe. This well kept 3 bedroom home offer 2 bedrooms on the main floor, an inviting open concept living room/kitchen space with lots of natural light. Kitchen offers ample storage with lots of cabinets plus a large island. Off the kitchen is a beautiful sun room that leads tot he deck into the large private backyard backing onto the forest. Downstairs offers a third bedroom that's a good size and a half bath/laundry room plus a nice big family room. Outside features include a good size lot placing the house nicely back from the road with a large paved driveway complete with a turn around, single car attached garage. (id:42550)
Property Details
| MLS® Number | NB113842 |
| Property Type | Single Family |
| Features | Level Lot, Balcony/deck/patio |
| Structure | None |
Building
| Bathroom Total | 2 |
| Bedrooms Above Ground | 2 |
| Bedrooms Below Ground | 1 |
| Bedrooms Total | 3 |
| Cooling Type | Heat Pump |
| Exterior Finish | Vinyl |
| Flooring Type | Laminate, Tile |
| Foundation Type | Concrete |
| Half Bath Total | 1 |
| Heating Fuel | Electric |
| Heating Type | Baseboard Heaters, Heat Pump |
| Size Interior | 832 Sqft |
| Total Finished Area | 1364 Sqft |
| Type | House |
| Utility Water | Municipal Water |
Parking
| Attached Garage | |
| Garage |
Land
| Access Type | Year-round Access |
| Acreage | No |
| Landscape Features | Landscaped |
| Sewer | Municipal Sewage System |
| Size Irregular | 1777 |
| Size Total | 1777 M2 |
| Size Total Text | 1777 M2 |
Rooms
| Level | Type | Length | Width | Dimensions |
|---|---|---|---|---|
| Basement | 2pc Bathroom | X | ||
| Basement | Family Room | 19'7'' x 11' | ||
| Basement | Storage | 6'6'' x 9'6'' | ||
| Basement | Bedroom | 11' x 9' | ||
| Main Level | Sunroom | 14'6'' x 10'3'' | ||
| Main Level | Bedroom | 9'4'' x 9'4'' | ||
| Main Level | Bedroom | 11'10'' x 10' | ||
| Main Level | 3pc Bathroom | X | ||
| Main Level | Kitchen | 13'9'' x 13'6'' | ||
| Main Level | Living Room | 13' x 11'10'' |
https://www.realtor.ca/real-estate/28008108/2507-amirault-street-dieppe
Interested?
Contact us for more information

The trademarks REALTOR®, REALTORS®, and the REALTOR® logo are controlled by The Canadian Real Estate Association (CREA) and identify real estate professionals who are members of CREA. The trademarks MLS®, Multiple Listing Service® and the associated logos are owned by The Canadian Real Estate Association (CREA) and identify the quality of services provided by real estate professionals who are members of CREA. The trademark DDF® is owned by The Canadian Real Estate Association (CREA) and identifies CREA's Data Distribution Facility (DDF®)
March 11 2025 04:13:52
Saint John Real Estate Board Inc
RE/MAX Quality Real Estate Inc.
Contact Us
Use the form below to contact us!

