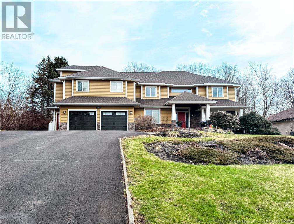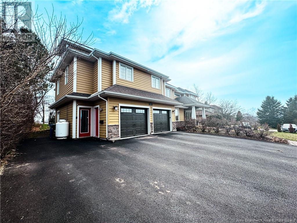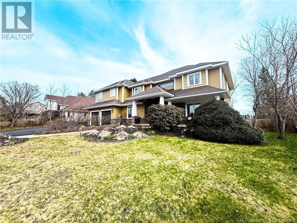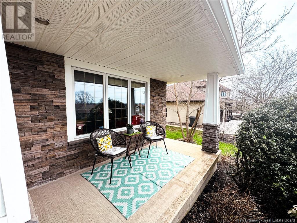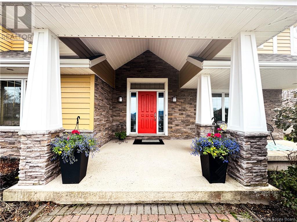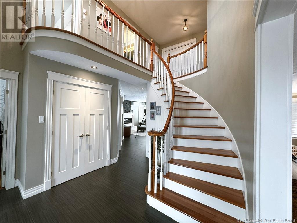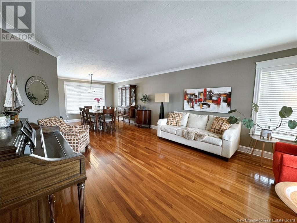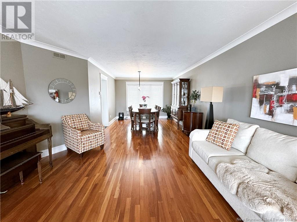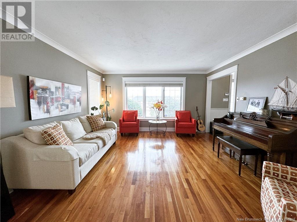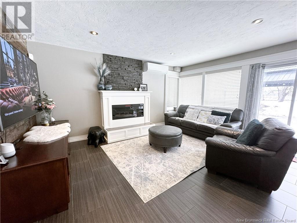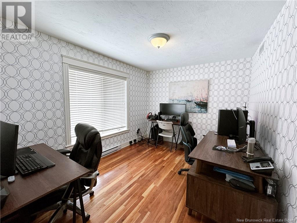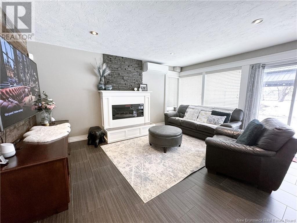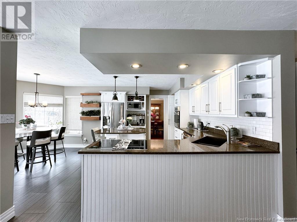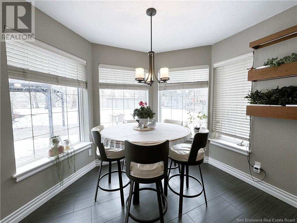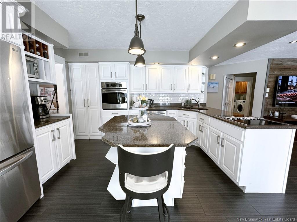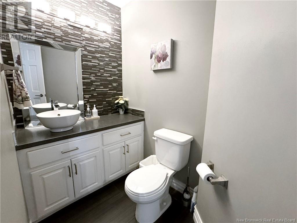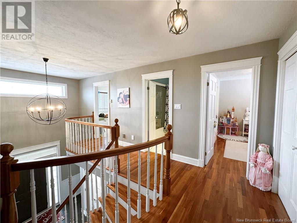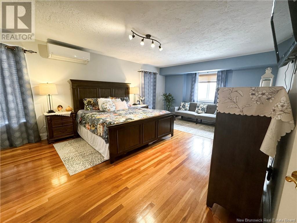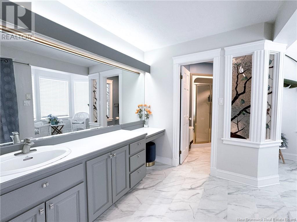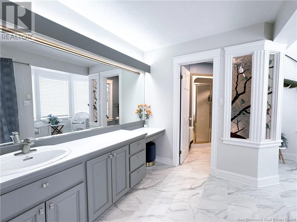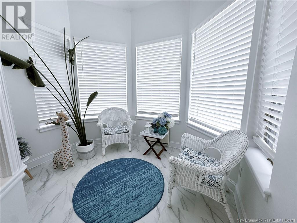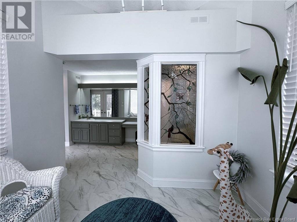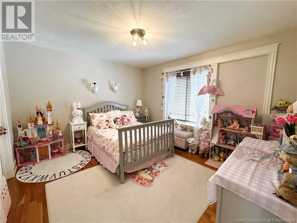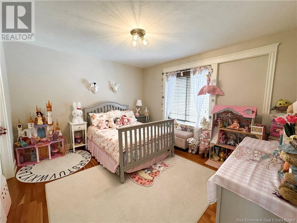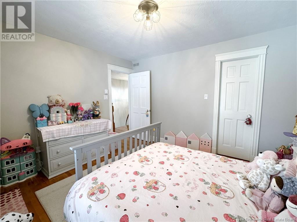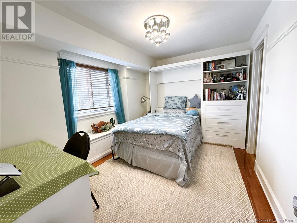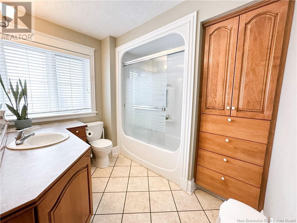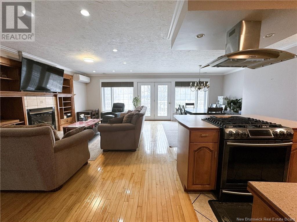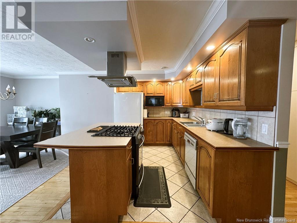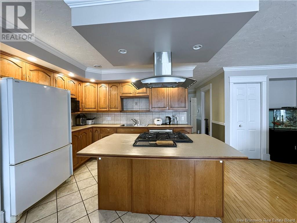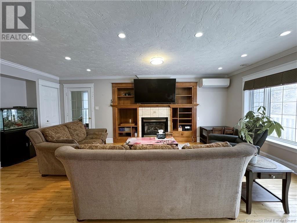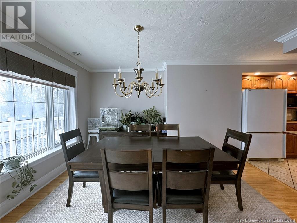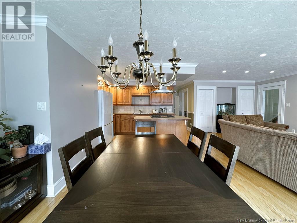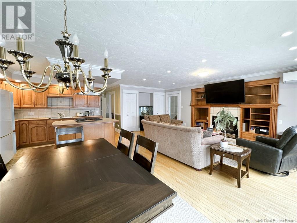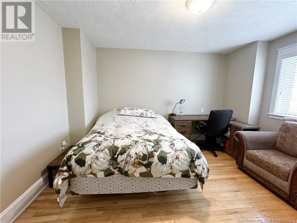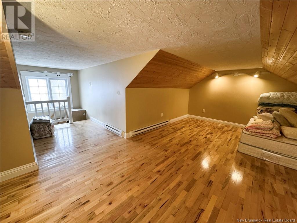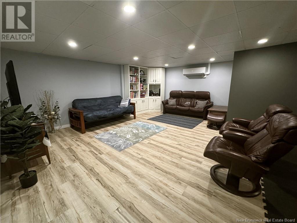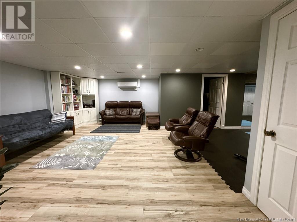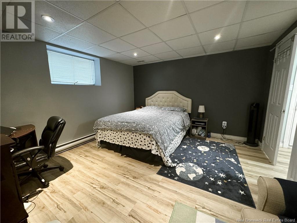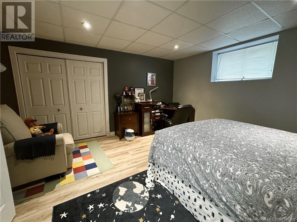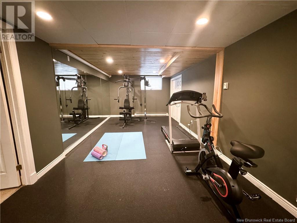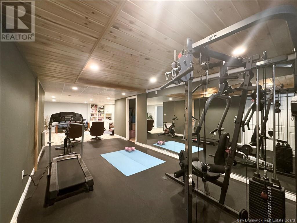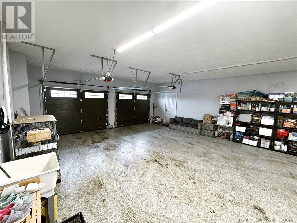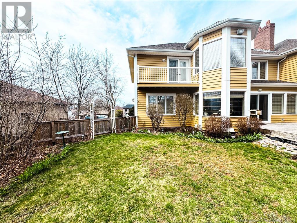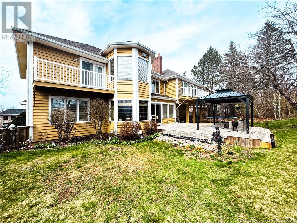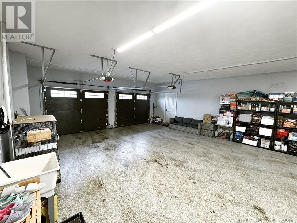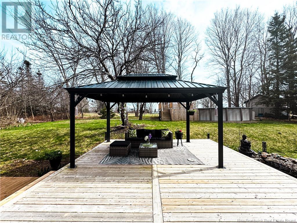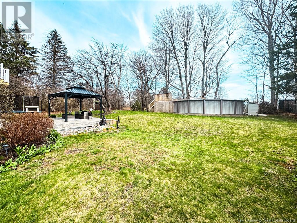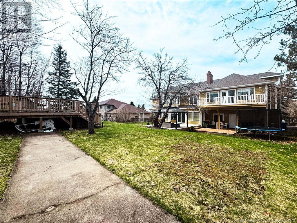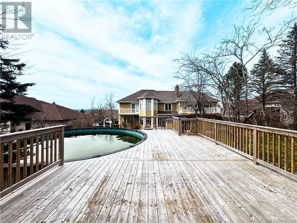LOADING
$899,000
Welcome to 313 Lavoie, this magnificent 6 bedroom, 2-storey executive home is nestled in one of Dieppes most prestigious neighborhoods, offering over 5,000 sq. ft. of luxurious living space, plus a private in-law suite. Designed for elegance and functionality, the main level boasts a formal living and dining room, a bright office, an open-concept eat-in kitchen with quartz countertops, built-in appliances, and a propane stove, as well as a family room leading to a private backyard, plus a mudroom, laundry room, and powder room. The second level offers a primary suite with an ensuite, walk-in closet, sunroom, and balcony, along with two additional bedrooms and a full bath. The finished basement includes a large bedroom, recreation/exercise room, full bath, multiple storage areas, a cold room, a wine cellar, and a workshop under the garage. The in-law suite above the garage has a separate entrance, open-concept living space with a propane fireplace, a private deck, two bedrooms plus a loft, a full bath, and a laundry area, making it ideal for extended family or rental income. Recent upgrades include full house painting, two new decks, and a propane stove & range hood in the in-law suite (2021), a new swimming pool with deck, and fencing (2022), a pavilion, fishing pond, and landscaping (2022), complete siding repaint (October 2024), a Tesla charging station (2024), and two sets of washers & dryers (2025). Dont miss this gemcontact your REALTOR® today for a private viewing! (id:42550)
Property Details
| MLS® Number | NB113849 |
| Property Type | Single Family |
| Equipment Type | Propane Tank |
| Features | Balcony/deck/patio |
| Pool Type | Above Ground Pool |
| Rental Equipment Type | Propane Tank |
Building
| Bathroom Total | 5 |
| Bedrooms Above Ground | 5 |
| Bedrooms Below Ground | 1 |
| Bedrooms Total | 6 |
| Architectural Style | 2 Level |
| Constructed Date | 1990 |
| Cooling Type | Heat Pump |
| Exterior Finish | Stone, Vinyl |
| Flooring Type | Laminate, Porcelain Tile, Hardwood |
| Foundation Type | Concrete |
| Half Bath Total | 1 |
| Heating Fuel | Electric |
| Heating Type | Baseboard Heaters, Heat Pump, Radiant Heat |
| Size Interior | 4020 Sqft |
| Total Finished Area | 5410 Sqft |
| Type | House |
| Utility Water | Municipal Water |
Parking
| Attached Garage | |
| Garage | |
| Heated Garage |
Land
| Access Type | Year-round Access |
| Acreage | No |
| Landscape Features | Landscaped |
| Sewer | Municipal Sewage System |
| Size Irregular | 1895 |
| Size Total | 1895 M2 |
| Size Total Text | 1895 M2 |
Rooms
| Level | Type | Length | Width | Dimensions |
|---|---|---|---|---|
| Second Level | 4pc Bathroom | X | ||
| Second Level | Bedroom | X | ||
| Second Level | Bedroom | X | ||
| Second Level | Kitchen | X | ||
| Second Level | 4pc Bathroom | X | ||
| Second Level | Bedroom | X | ||
| Second Level | Bedroom | X | ||
| Second Level | 3pc Ensuite Bath | X | ||
| Second Level | Bedroom | X | ||
| Basement | 4pc Bathroom | X | ||
| Basement | Bedroom | X | ||
| Main Level | Mud Room | X | ||
| Main Level | Laundry Room | X | ||
| Main Level | 2pc Bathroom | X | ||
| Main Level | Family Room | X | ||
| Main Level | Dining Room | X | ||
| Main Level | Kitchen | X | ||
| Main Level | Office | X | ||
| Main Level | Living Room | X | ||
| Main Level | Foyer | X |
https://www.realtor.ca/real-estate/28009469/313-lavoie-dieppe
Interested?
Contact us for more information

The trademarks REALTOR®, REALTORS®, and the REALTOR® logo are controlled by The Canadian Real Estate Association (CREA) and identify real estate professionals who are members of CREA. The trademarks MLS®, Multiple Listing Service® and the associated logos are owned by The Canadian Real Estate Association (CREA) and identify the quality of services provided by real estate professionals who are members of CREA. The trademark DDF® is owned by The Canadian Real Estate Association (CREA) and identifies CREA's Data Distribution Facility (DDF®)
April 04 2025 07:28:46
Saint John Real Estate Board Inc
Platinum Atlantic Realty Inc., Colliers International New Brunswick
Contact Us
Use the form below to contact us!

