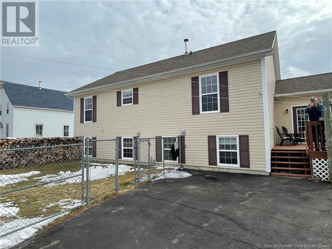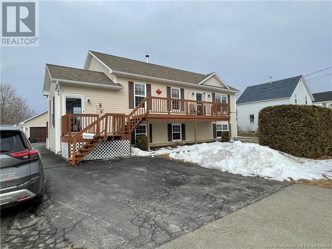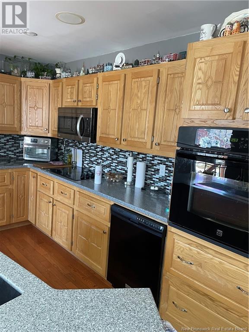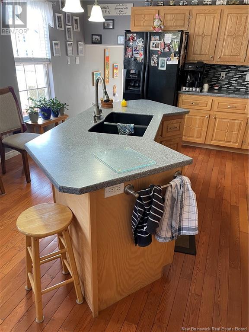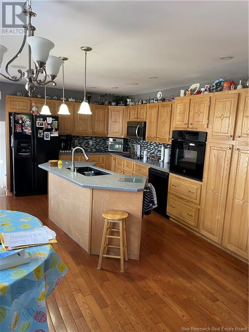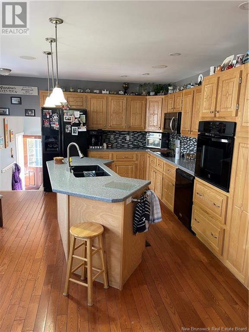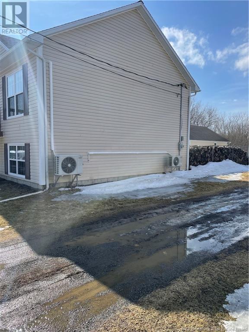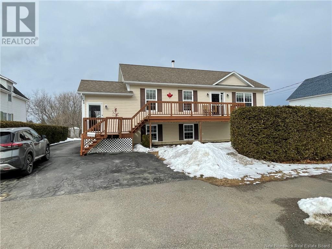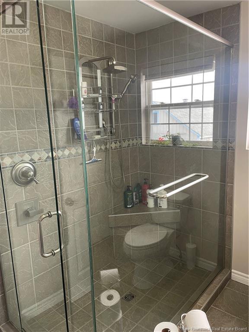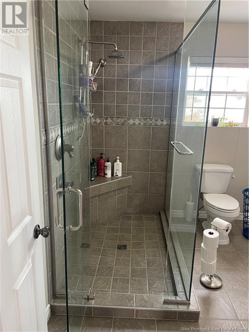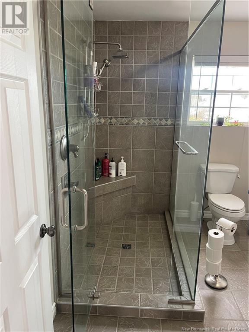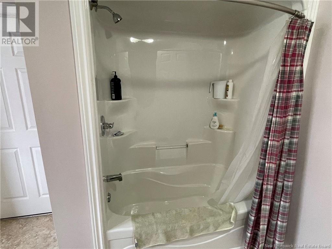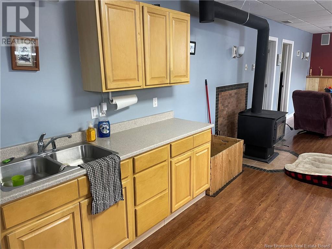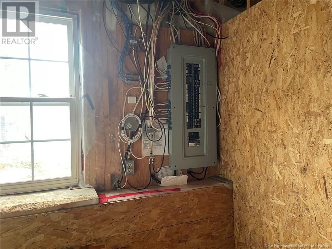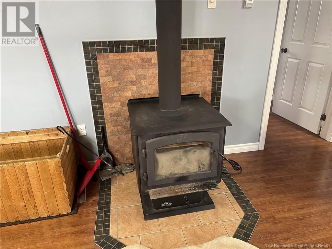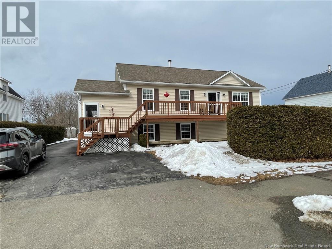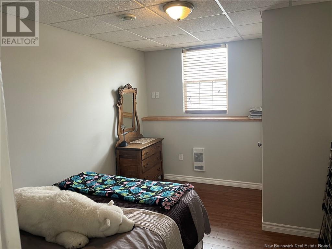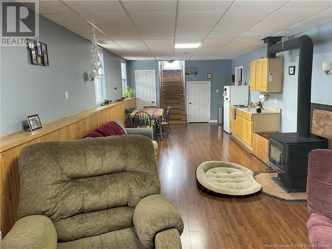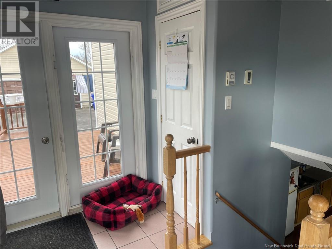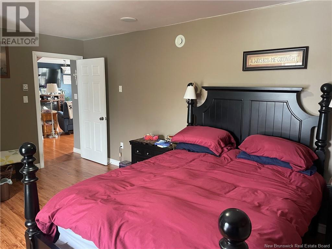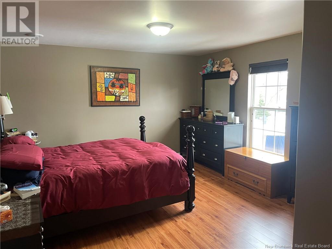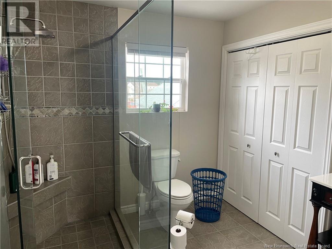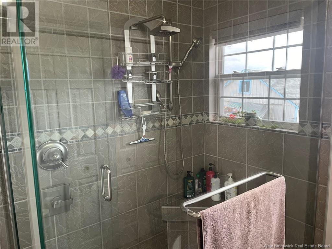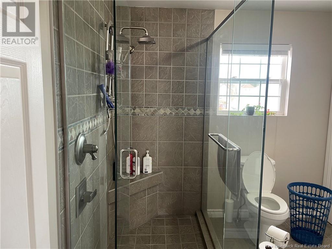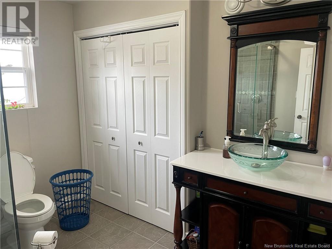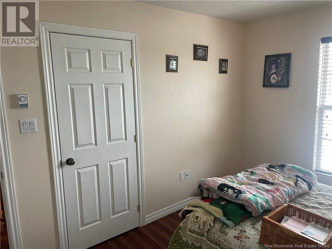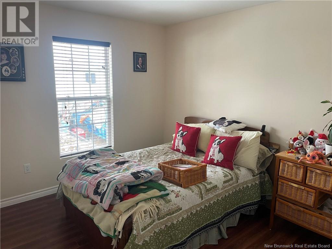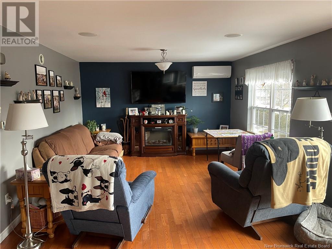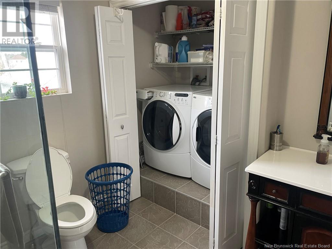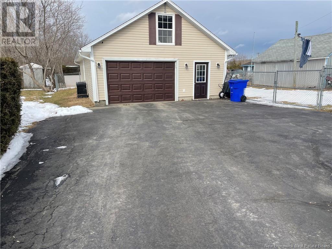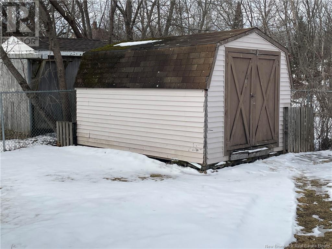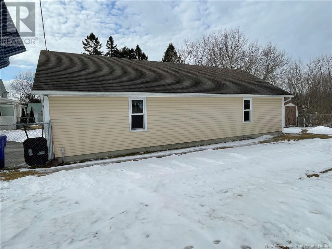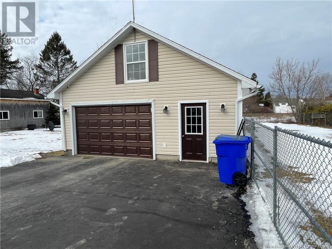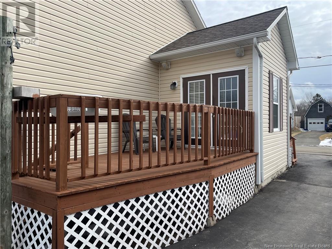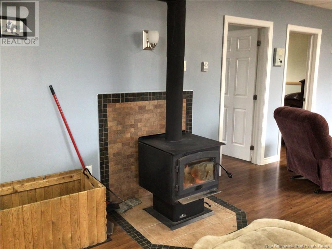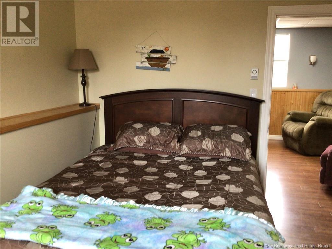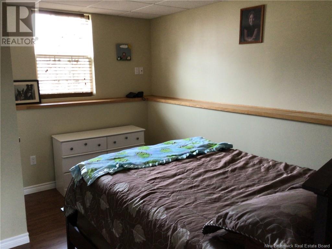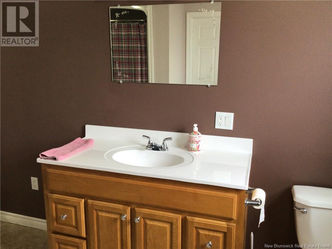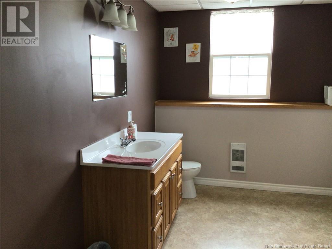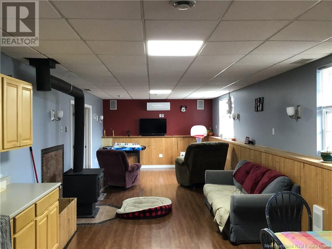LOADING
$459,900
For Sale: Fully Finished 4-Bedroom Bungalow Prime Location! This beautiful 4-bedroom bungalow, just 15 years old, is perfectly situated within walking distance of all schoolsideal for families or investors. The main floor features a spacious kitchen, a bright and inviting living room, and two large bedrooms. A stunning walk-in shower adds a touch of luxury to the home. A convenient mudroom serves as the main entrance, providing access to both levels. The fully finished basement offers endless possibilitiesit can be used as a rental unit for extra income or transformed into an excellent daycare space.Property also includes a oversized 2 car garage with an upstairs ideal for storage Set in a prime location with modern amenities, this home is a fantastic opportunity. (id:42550)
Property Details
| MLS® Number | NB113844 |
| Property Type | Single Family |
| Equipment Type | None |
| Features | Balcony/deck/patio |
| Rental Equipment Type | None |
Building
| Bathroom Total | 2 |
| Bedrooms Above Ground | 2 |
| Bedrooms Below Ground | 2 |
| Bedrooms Total | 4 |
| Constructed Date | 2010 |
| Cooling Type | Heat Pump |
| Exterior Finish | Vinyl |
| Flooring Type | Laminate, Hardwood |
| Foundation Type | Concrete |
| Heating Fuel | Electric, Wood |
| Heating Type | Heat Pump, Stove |
| Size Interior | 1143 Sqft |
| Total Finished Area | 2180 Sqft |
| Type | House |
| Utility Water | Municipal Water |
Parking
| Garage |
Land
| Access Type | Year-round Access |
| Acreage | No |
| Landscape Features | Landscaped |
| Sewer | Municipal Sewage System |
| Size Irregular | 1087 |
| Size Total | 1087 M2 |
| Size Total Text | 1087 M2 |
Rooms
| Level | Type | Length | Width | Dimensions |
|---|---|---|---|---|
| Basement | Storage | 9'5'' x 10' | ||
| Basement | Utility Room | 8' x 13' | ||
| Basement | 4pc Bathroom | 9'5'' x 13' | ||
| Basement | Bedroom | 9'5'' x 13' | ||
| Basement | Bedroom | 9'5'' x 13' | ||
| Basement | Living Room | 20' x 13'5'' | ||
| Basement | Kitchen | 18' x 13'5'' | ||
| Main Level | Mud Room | 11'5'' x 9' | ||
| Main Level | 4pc Bathroom | 9'5'' x 9' | ||
| Main Level | Bedroom | 9'5'' x 13'5'' | ||
| Main Level | Bedroom | 17' x 13'5'' | ||
| Main Level | Living Room | 20' x 13'5'' | ||
| Main Level | Kitchen | 18' x 13'5'' |
https://www.realtor.ca/real-estate/28009360/60-princess-street-st-stephen
Interested?
Contact us for more information

The trademarks REALTOR®, REALTORS®, and the REALTOR® logo are controlled by The Canadian Real Estate Association (CREA) and identify real estate professionals who are members of CREA. The trademarks MLS®, Multiple Listing Service® and the associated logos are owned by The Canadian Real Estate Association (CREA) and identify the quality of services provided by real estate professionals who are members of CREA. The trademark DDF® is owned by The Canadian Real Estate Association (CREA) and identifies CREA's Data Distribution Facility (DDF®)
April 10 2025 10:01:59
Saint John Real Estate Board Inc
Coastal Realty
Contact Us
Use the form below to contact us!


