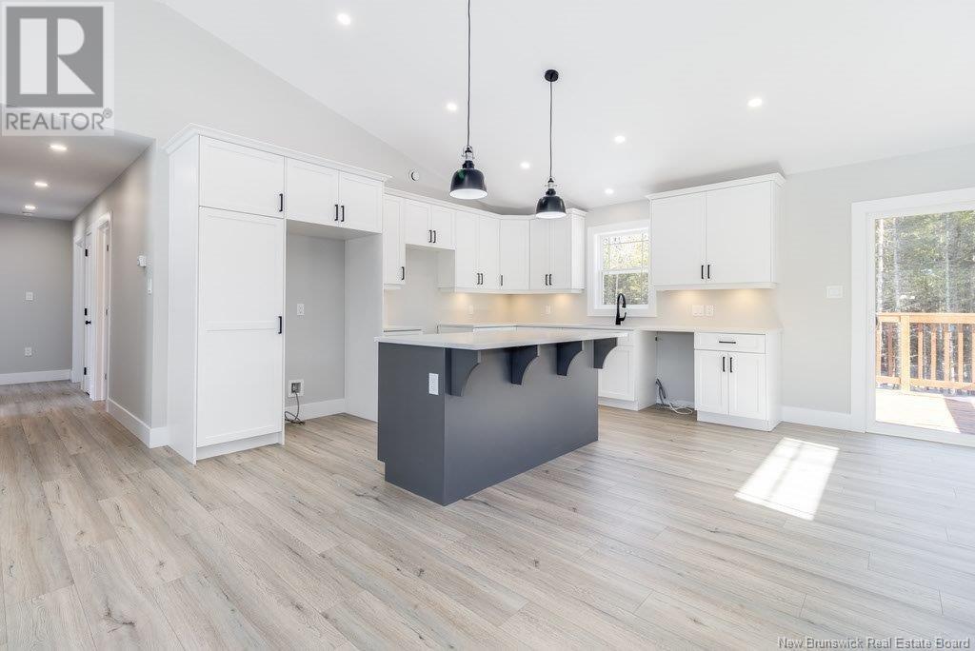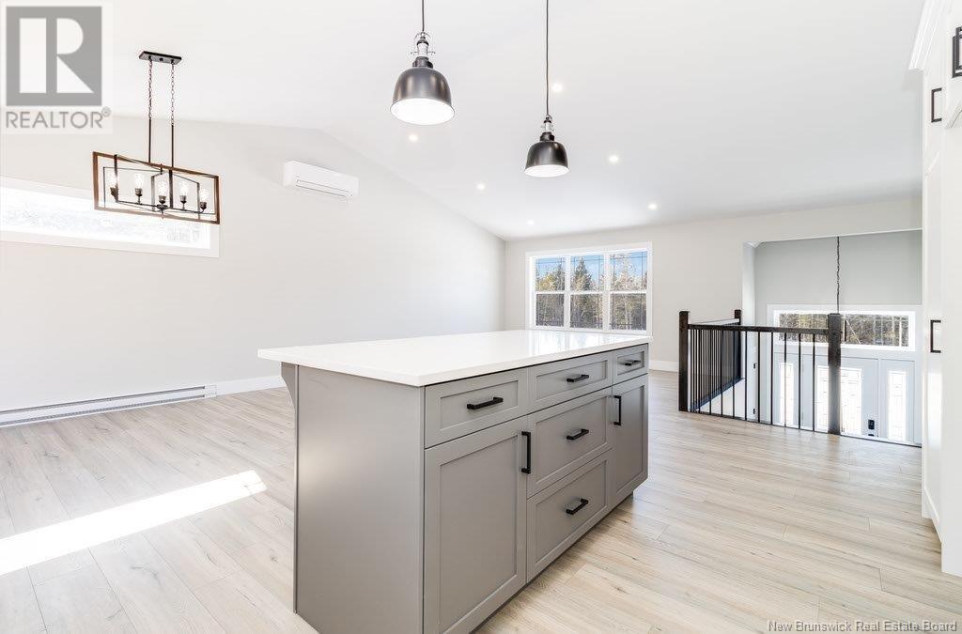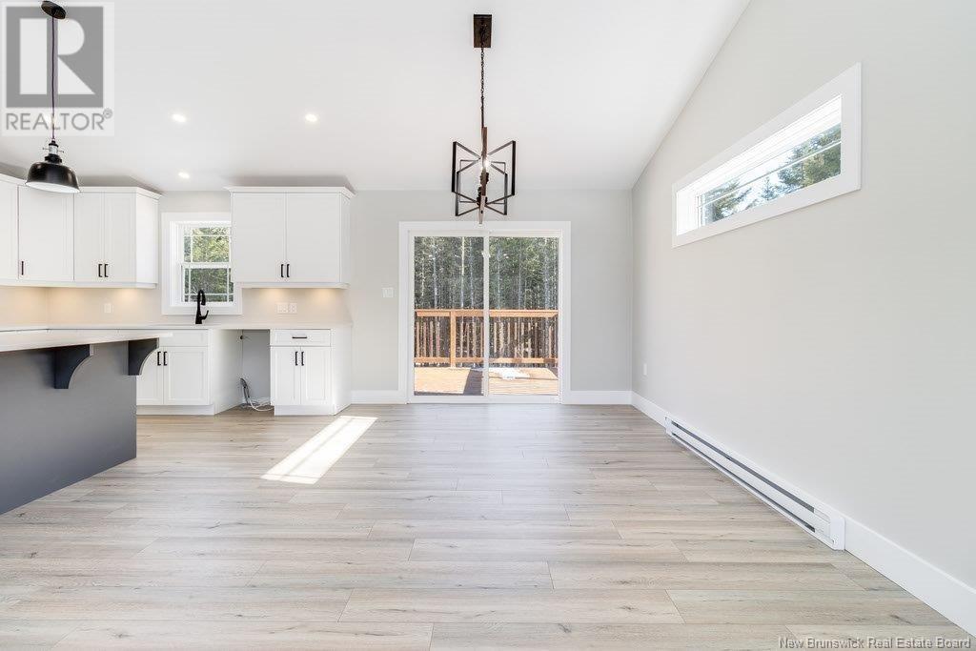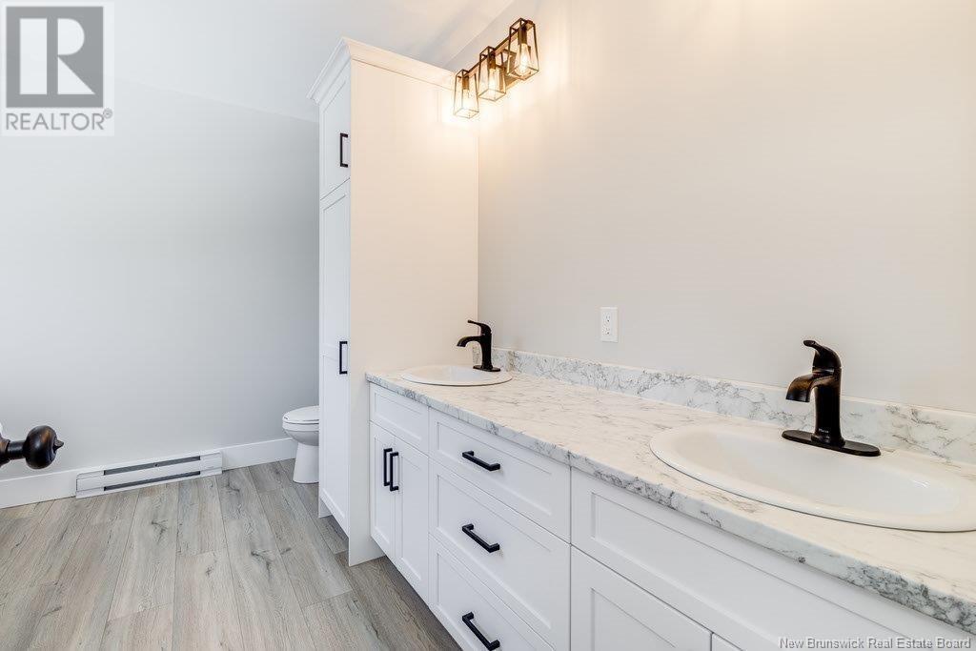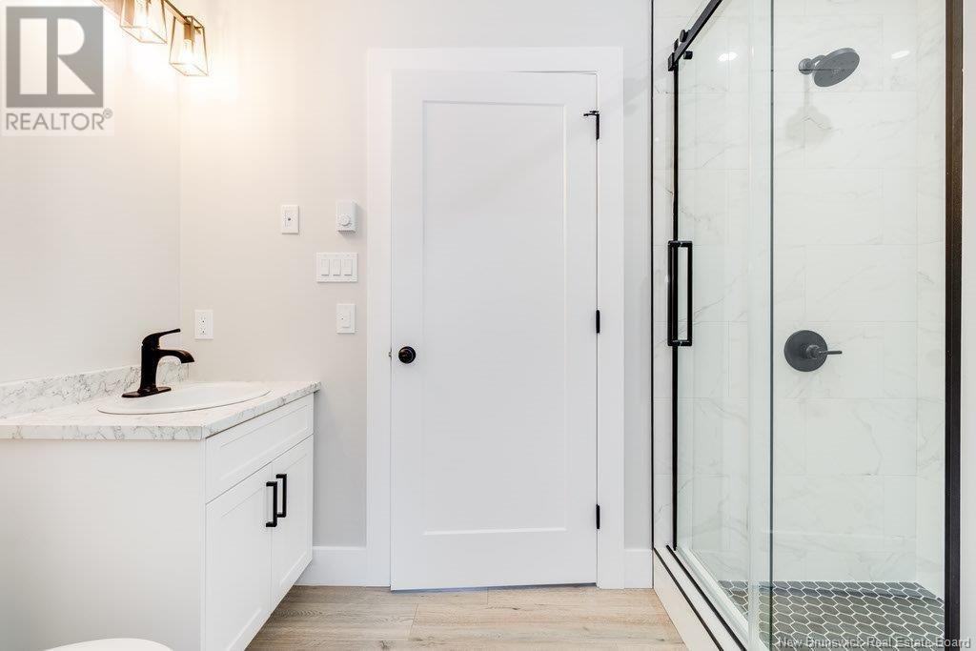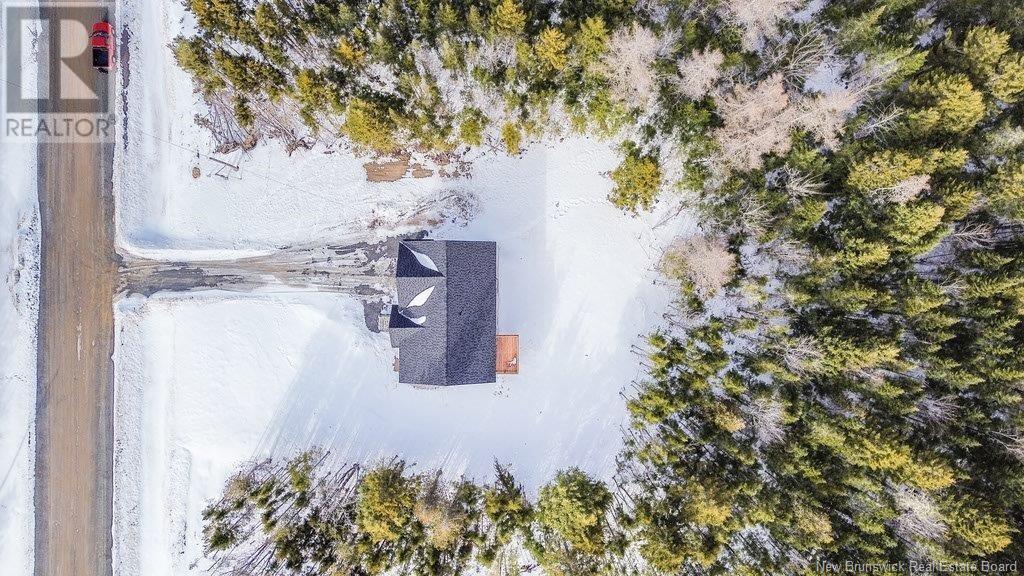LOADING
$589,900
Whats not to love about this oversized 30 x 48 custom split entry, located in the sought-after Sandlewood Trails neighborhood? Finished on both levels and set on a private, spacious lot, this home is packed with features that will impress. The kitchen is a chefs dream, boasting an abundance of custom cabinets, quartz countertops, a large island, pantry with rollouts, under-cabinet lighting and patio doors leading to a pressure treated deck. The open-concept kitchen/dining area flows seamlessly into the living room, complete with a cathedral ceiling and efficient heat pump. The main floor offers three bedrooms, including a spacious primary suite with a walk-in closet, a second closet and a luxurious ensuite featuring a double vanity, custom glass shower and a soaker tub to unwind after long days. The main bath includes a full tub/shower combo. The fully finished lower level adds even more square footage , with a large family room with walkout access, an office/den perfect for a fourth bedroom and a third full bath with a stunning glass shower. Youll also find a convenient laundry area with a set tub and interior access to the insulated, oversized 29-foot-deep garage. If youre looking for space, style, and modern conveniences, this home has it all! (id:42550)
Property Details
| MLS® Number | NB113850 |
| Property Type | Single Family |
| Equipment Type | Water Heater |
| Features | Balcony/deck/patio |
| Rental Equipment Type | Water Heater |
| Structure | None |
Building
| Bathroom Total | 3 |
| Bedrooms Above Ground | 3 |
| Bedrooms Below Ground | 1 |
| Bedrooms Total | 4 |
| Architectural Style | Split Level Entry |
| Constructed Date | 2025 |
| Cooling Type | Air Conditioned, Heat Pump |
| Exterior Finish | Vinyl |
| Flooring Type | Ceramic, Laminate |
| Foundation Type | Concrete |
| Heating Fuel | Electric |
| Heating Type | Baseboard Heaters, Heat Pump |
| Size Interior | 1472 Sqft |
| Total Finished Area | 2274 Sqft |
| Type | House |
| Utility Water | Drilled Well, Well |
Parking
| Attached Garage | |
| Garage |
Land
| Access Type | Year-round Access |
| Acreage | Yes |
| Landscape Features | Not Landscaped |
| Sewer | Septic System |
| Size Irregular | 4299 |
| Size Total | 4299 M2 |
| Size Total Text | 4299 M2 |
Rooms
| Level | Type | Length | Width | Dimensions |
|---|---|---|---|---|
| Basement | Utility Room | 7'1'' x 6'2'' | ||
| Basement | Bath (# Pieces 1-6) | 5' x 9'7'' | ||
| Basement | Bedroom | 11' x 14' | ||
| Basement | Family Room | 17'8'' x 14' | ||
| Main Level | Bedroom | 10'8'' x 10'7'' | ||
| Main Level | Bedroom | 10' x 11'5'' | ||
| Main Level | Ensuite | 9' x 11'7'' | ||
| Main Level | Primary Bedroom | 13' x 14'3'' | ||
| Main Level | Bath (# Pieces 1-6) | 5' x 9'2'' | ||
| Main Level | Living Room | 14' x 13' | ||
| Main Level | Dining Room | 10'10'' x 14' | ||
| Main Level | Kitchen | 14'6'' x 11' |
https://www.realtor.ca/real-estate/28009259/64-sandlewood-lane-douglas
Interested?
Contact us for more information

The trademarks REALTOR®, REALTORS®, and the REALTOR® logo are controlled by The Canadian Real Estate Association (CREA) and identify real estate professionals who are members of CREA. The trademarks MLS®, Multiple Listing Service® and the associated logos are owned by The Canadian Real Estate Association (CREA) and identify the quality of services provided by real estate professionals who are members of CREA. The trademark DDF® is owned by The Canadian Real Estate Association (CREA) and identifies CREA's Data Distribution Facility (DDF®)
March 16 2025 07:12:38
Saint John Real Estate Board Inc
RE/MAX East Coast Elite Realty
Contact Us
Use the form below to contact us!


