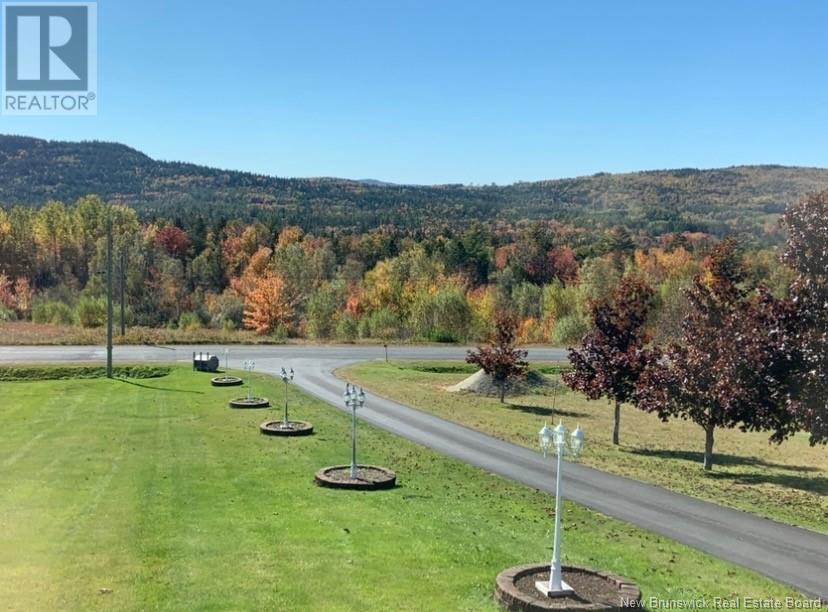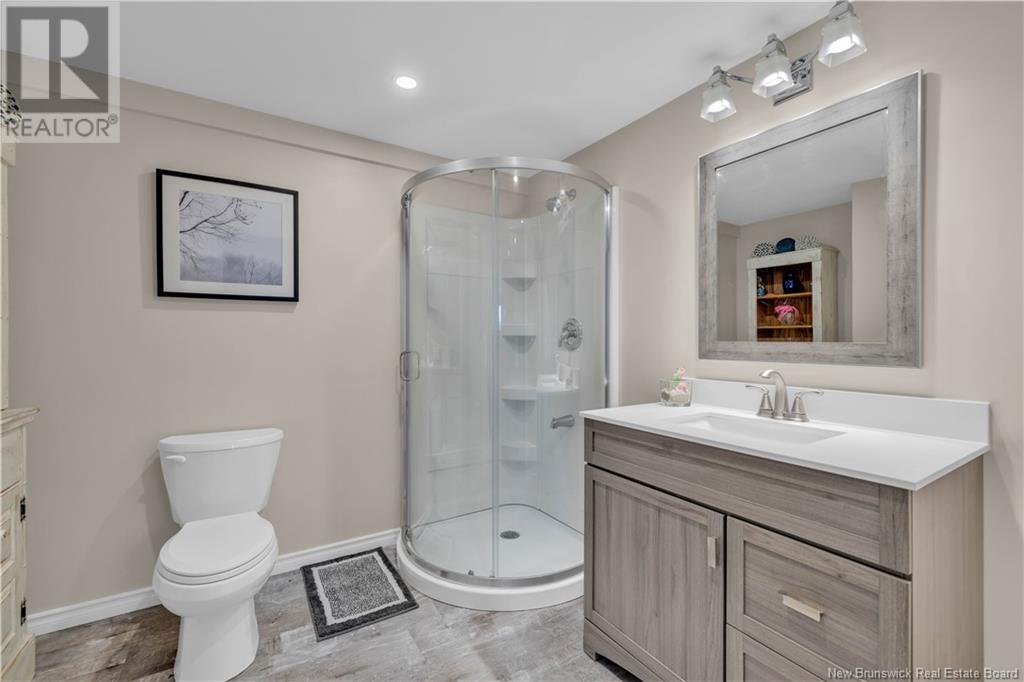LOADING
$699,900
Welcome to 2049 Route 760 in Johnson Settlement. This tastefully updated 3 bedroom split entry home sits on 93 acres of land, just 15 minutes from St George. Once inside, the main level offers a large updated open kitchen with granite counter tops and a dining room with direct access to the backyard. The living room has a picture window with breathtaking panoramic views all year round. The primary bedroom is large with double walk-in closets. In the newly renovated bathroom you will find double sinks and updated fixtures and flooring. There is also a good sized second bedroom and mudroom on the main floor. Downstairs you will find the oversized 3rd bedroom along with a brand new bathroom. On the lower level, you have a family room with wood stove. Plenty of updates have been completed, including all new flooring, paint, new energy efficient doors and triple pain windows, new siding, new flooring, new bathroom and updated electrical. The home is also equipped with a Generic 22KW Generator, and a new sump pump. Outside you will find an impressive 60x40 three Car Garage, a fully insulated 60x30 Quonset Hut and also an 18x18 Shed. This property offers many possibilities and is a must see! Book your showing today! (id:42550)
Property Details
| MLS® Number | NB113911 |
| Property Type | Single Family |
| Equipment Type | Propane Tank |
| Features | Treed |
| Rental Equipment Type | Propane Tank |
| Structure | Shed |
Building
| Bathroom Total | 2 |
| Bedrooms Above Ground | 2 |
| Bedrooms Below Ground | 1 |
| Bedrooms Total | 3 |
| Architectural Style | Split Level Entry |
| Constructed Date | 1997 |
| Cooling Type | Heat Pump |
| Exterior Finish | Vinyl |
| Flooring Type | Ceramic, Vinyl, Hardwood |
| Foundation Type | Concrete |
| Half Bath Total | 1 |
| Heating Fuel | Electric, Wood |
| Heating Type | Baseboard Heaters, Heat Pump, Stove |
| Size Interior | 1450 Sqft |
| Total Finished Area | 2500 Sqft |
| Type | House |
| Utility Water | Drilled Well, Well |
Parking
| Detached Garage | |
| Garage | |
| Garage |
Land
| Access Type | Year-round Access |
| Acreage | Yes |
| Landscape Features | Landscaped, Partially Landscaped |
| Sewer | Septic System |
| Size Irregular | 93.85 |
| Size Total | 93.85 Ac |
| Size Total Text | 93.85 Ac |
Rooms
| Level | Type | Length | Width | Dimensions |
|---|---|---|---|---|
| Basement | Utility Room | 11'6'' x 7'7'' | ||
| Basement | Family Room | 29'2'' x 17'5'' | ||
| Basement | Bath (# Pieces 1-6) | 7'7'' x 8'5'' | ||
| Basement | Storage | 4'1'' x 19'5'' | ||
| Basement | Bedroom | 20'7'' x 21'4'' | ||
| Main Level | Bedroom | 9'9'' x 11'3'' | ||
| Main Level | Primary Bedroom | 17'2'' x 13'2'' | ||
| Main Level | Bath (# Pieces 1-6) | 9'8'' x 5'6'' | ||
| Main Level | Kitchen/dining Room | 22'6'' x 13'3'' | ||
| Main Level | Mud Room | 13'3'' x 7'3'' | ||
| Main Level | Living Room | 20'9'' x 13'3'' |
https://www.realtor.ca/real-estate/28020786/2049-route-760-johnson-settlement
Interested?
Contact us for more information

The trademarks REALTOR®, REALTORS®, and the REALTOR® logo are controlled by The Canadian Real Estate Association (CREA) and identify real estate professionals who are members of CREA. The trademarks MLS®, Multiple Listing Service® and the associated logos are owned by The Canadian Real Estate Association (CREA) and identify the quality of services provided by real estate professionals who are members of CREA. The trademark DDF® is owned by The Canadian Real Estate Association (CREA) and identifies CREA's Data Distribution Facility (DDF®)
April 10 2025 05:14:55
Saint John Real Estate Board Inc
RE/MAX Professionals
Contact Us
Use the form below to contact us!


















































