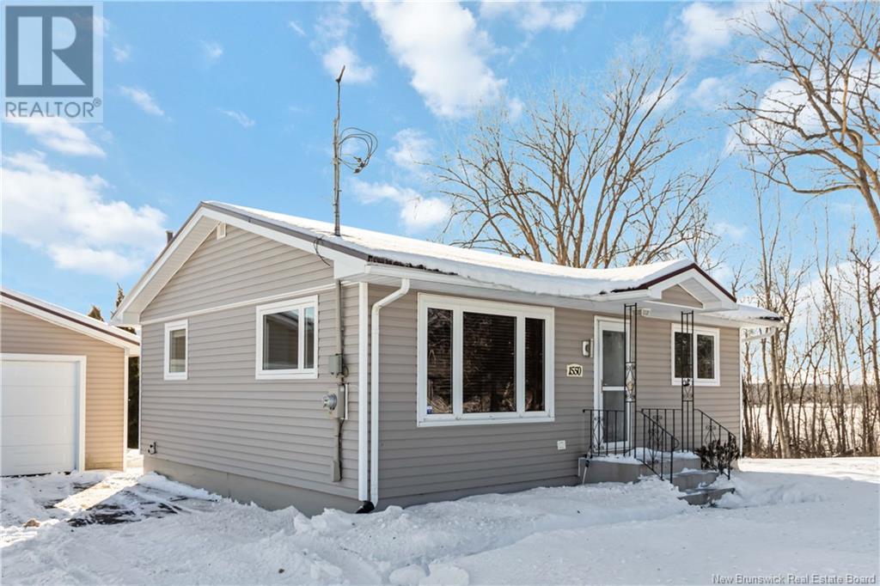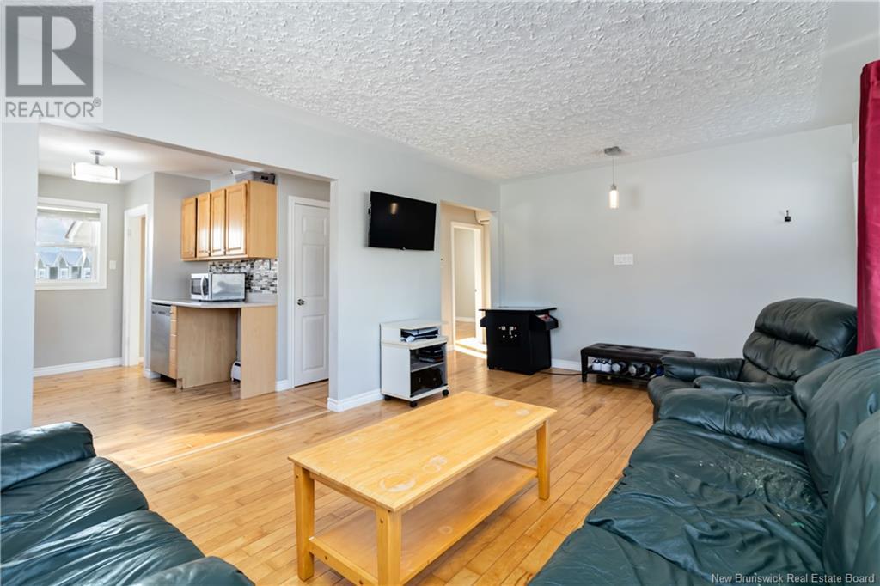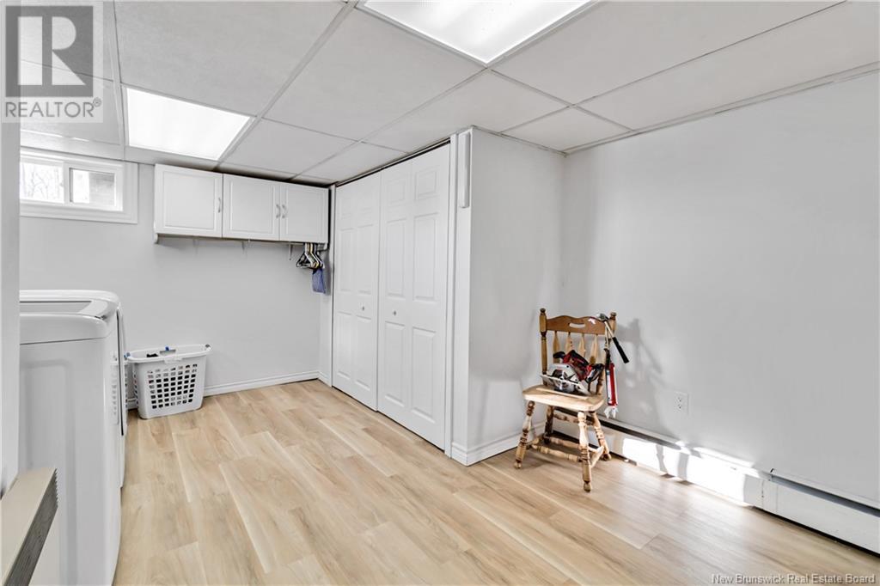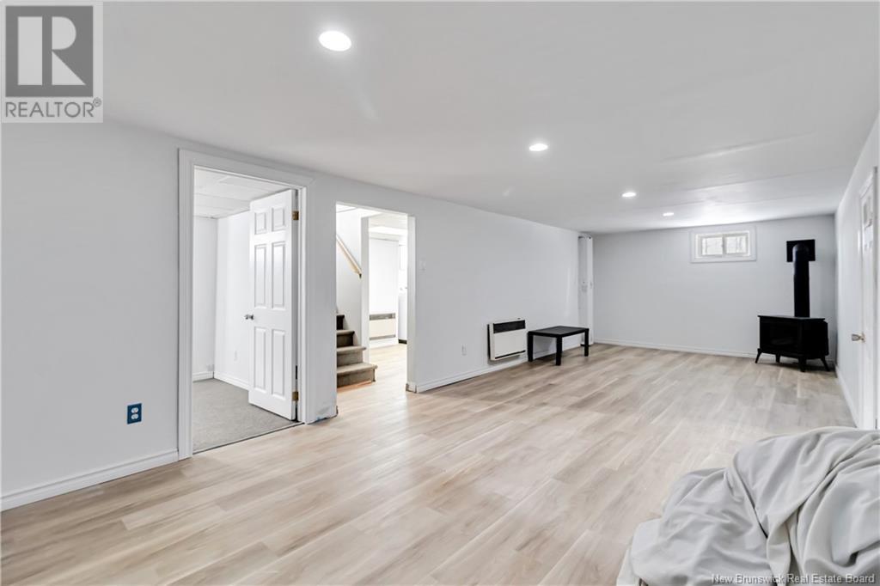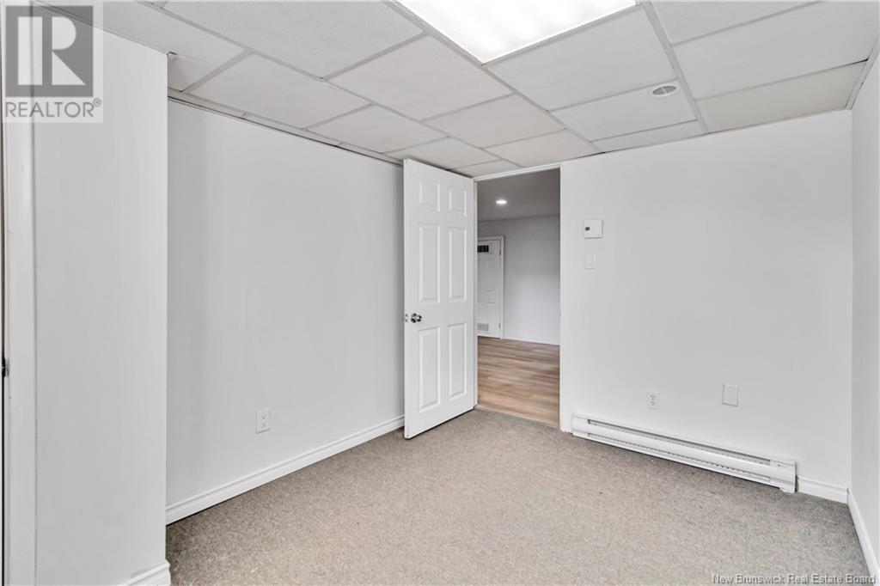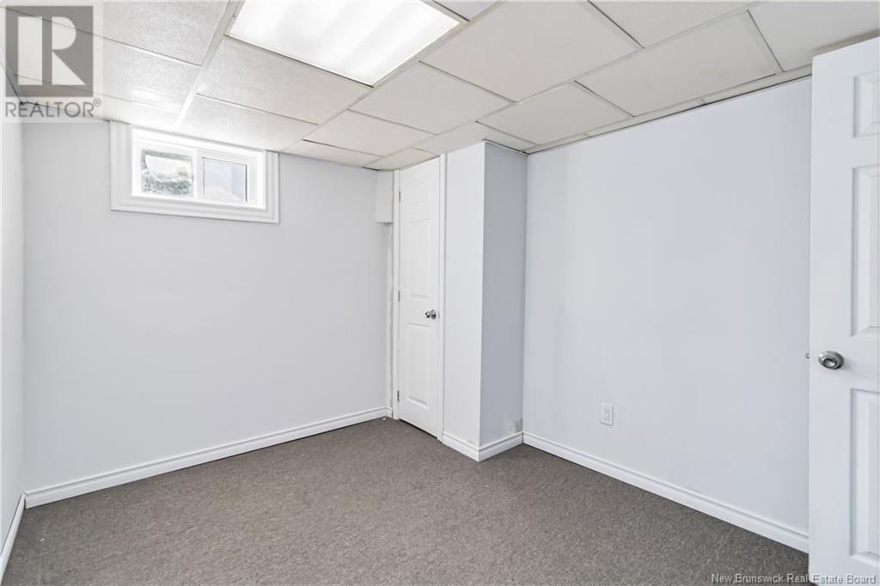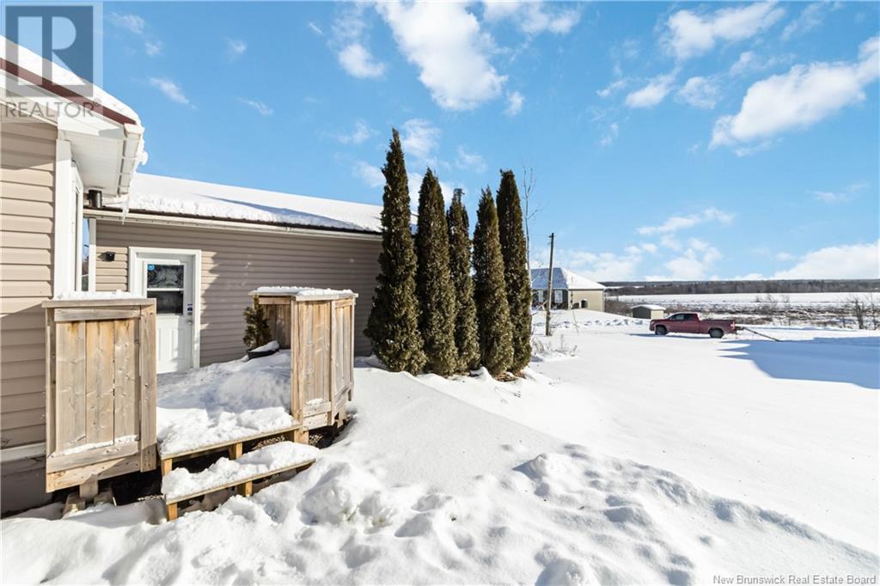LOADING
$324,900
This immaculate bungalow sits on a breathtaking 0.98-acre lot, offering a rare combination of space, privacy, and convenience in the desirable Moncton West area. Featuring a mini-split heat pump, a large detached garage, and a durable metal roof on both the house and garage, this home is designed for comfort and longevity. With beautiful water views, it provides a serene setting just minutes from the citys top amenities. The main floor is bright and welcoming, featuring a spacious living room with a dining area, a modern kitchen with a stylish backsplash and stainless-steel appliances, and a convenient mudroom. The primary bedroom, along with a second bedroom and a full bath, completes this level, offering a functional and well-appointed living space. The fully finished basement provides additional living and storage space, including a generous family room with a cozy propane stove, perfect for chilly Maritime evenings. A dedicated office area and an expansive storage room with laundry facilities add to the homes practicality and appeal. The expansive lot is a true gem, offering ample room for flower and vegetable gardens, as well as a fantastic outdoor space for children, pets, and entertaining. Despite its peaceful, country-like feel, this property is just minutes from Downtown Moncton, Trinity Drive, and major shopping destinations like Champlain Mall and Costco, with easy highway access. This exceptional home is move-in ready and a must-see. (id:42550)
Property Details
| MLS® Number | NB114079 |
| Property Type | Single Family |
Building
| Bathroom Total | 1 |
| Bedrooms Above Ground | 2 |
| Bedrooms Total | 2 |
| Cooling Type | Central Air Conditioning, Heat Pump |
| Exterior Finish | Vinyl |
| Flooring Type | Ceramic, Laminate, Hardwood |
| Foundation Type | Concrete |
| Heating Fuel | Electric |
| Heating Type | Heat Pump |
| Size Interior | 806 Sqft |
| Total Finished Area | 1507 Sqft |
| Type | House |
| Utility Water | Municipal Water |
Parking
| Detached Garage |
Land
| Access Type | Year-round Access |
| Acreage | No |
| Landscape Features | Landscaped |
| Sewer | Septic System |
| Size Irregular | 4003 |
| Size Total | 4003 M2 |
| Size Total Text | 4003 M2 |
Rooms
| Level | Type | Length | Width | Dimensions |
|---|---|---|---|---|
| Basement | Storage | 15'6'' x 11' | ||
| Basement | Bedroom | 11'4'' x 8'5'' | ||
| Basement | Family Room | 11'4'' x 27'1'' | ||
| Main Level | 4pc Bathroom | X | ||
| Main Level | Bedroom | 11'7'' x 11' | ||
| Main Level | Bedroom | 10'11'' x 9'1'' | ||
| Main Level | Kitchen | 12'4'' x 9' | ||
| Main Level | Living Room | 17'1'' x 11'7'' |
https://www.realtor.ca/real-estate/28026219/1550-salisbury-moncton
Interested?
Contact us for more information

The trademarks REALTOR®, REALTORS®, and the REALTOR® logo are controlled by The Canadian Real Estate Association (CREA) and identify real estate professionals who are members of CREA. The trademarks MLS®, Multiple Listing Service® and the associated logos are owned by The Canadian Real Estate Association (CREA) and identify the quality of services provided by real estate professionals who are members of CREA. The trademark DDF® is owned by The Canadian Real Estate Association (CREA) and identifies CREA's Data Distribution Facility (DDF®)
April 10 2025 10:01:55
Saint John Real Estate Board Inc
3 Percent Realty Atlantic Inc.
Contact Us
Use the form below to contact us!

