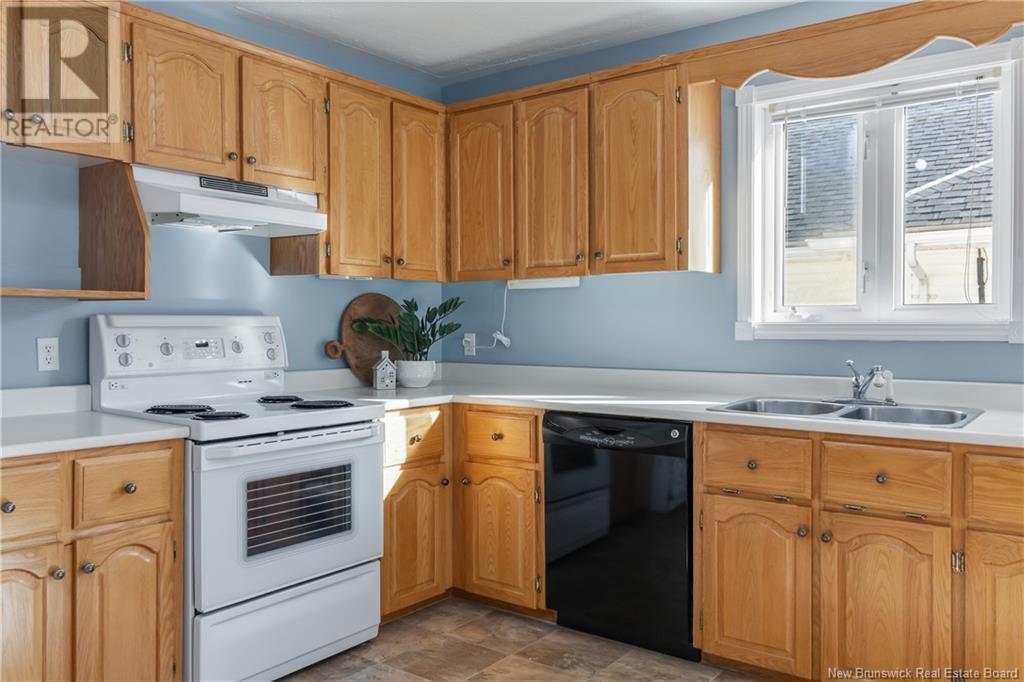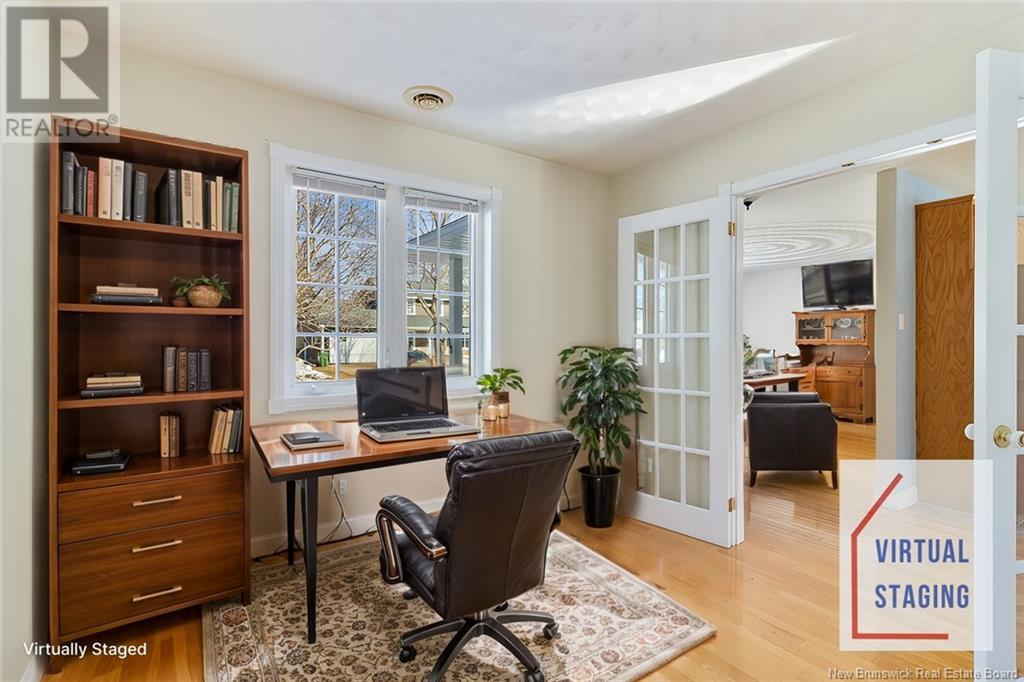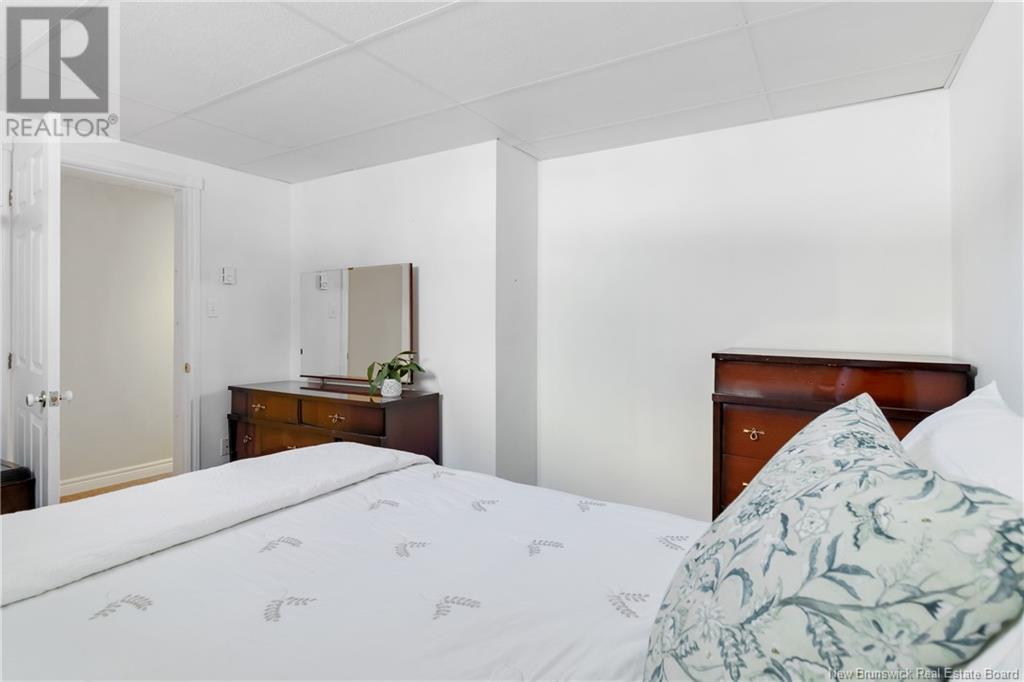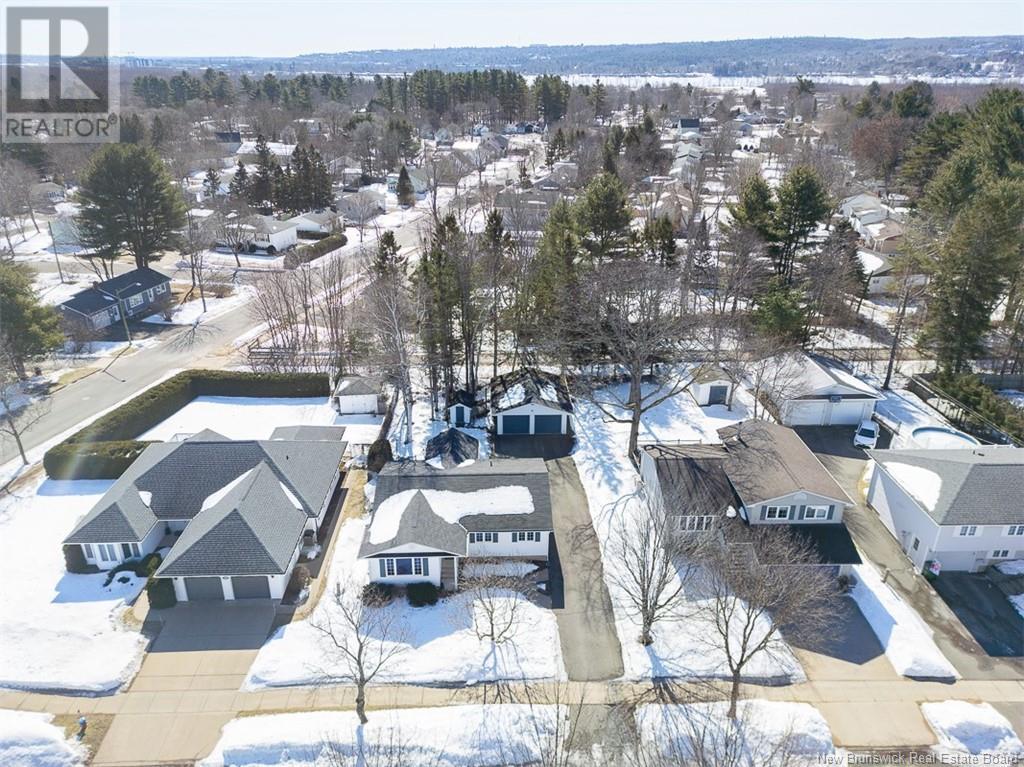LOADING
$429,900
Northside bungalow for sale with detached garage! Newer than many homes in the neighbourhood, this 3-bed, 2-bath residence is brimming with potential. The home has been lovingly maintained & offers upgrades such as a wired-in generator & Fujitsu ductless heat pump. Additionally, it backs onto the citys walking trails for easy outdoor time and commuting. Enjoy the nicely manicured yard, paved driveway & double car garage! An extension off the back of the house - great for sunroom, mudroom & more - features patio doors to the back deck. Next, find a versatile space that would make a great dining or living room, with steps directly into the kitchen. The spacious kitchen boasts classic wood cabinets & plentiful storage & counterspace. Formal dining/living room is just around the corner. This level offers 3 bedrooms, one of which has been converted to laundry for one-level living (could easily be converted back). The primary bedroom has a separate access to the homes main bath, which features an accessible tub/shower & a double vanity. The finished lower level hosts storage, workshop, family room, another full bathroom with laundry hook-ups & a den (potential 4th bedroom!) With the ductless heat pump for energy-efficiency & the automatic generator for peace of mind, 70 Bailey Avenue is a comfortable home for families of all ages. Plus, this fantastic neighbourhood boasts the under-construction McAdam Avenue School. Minutes from major amenities & the Westmorland Bridge! (id:42550)
Property Details
| MLS® Number | NB114042 |
| Property Type | Single Family |
| Equipment Type | Propane Tank, Water Heater |
| Features | Balcony/deck/patio |
| Rental Equipment Type | Propane Tank, Water Heater |
| Structure | Shed |
Building
| Bathroom Total | 2 |
| Bedrooms Above Ground | 3 |
| Bedrooms Total | 3 |
| Architectural Style | Bungalow |
| Constructed Date | 1993 |
| Cooling Type | Air Conditioned, Heat Pump |
| Exterior Finish | Vinyl |
| Flooring Type | Carpeted, Wood |
| Foundation Type | Concrete |
| Heating Type | Baseboard Heaters, Heat Pump |
| Stories Total | 1 |
| Size Interior | 1230 Sqft |
| Total Finished Area | 2265 Sqft |
| Type | House |
| Utility Water | Municipal Water |
Parking
| Detached Garage | |
| Garage |
Land
| Access Type | Year-round Access, Road Access |
| Acreage | No |
| Landscape Features | Landscaped |
| Sewer | Municipal Sewage System |
| Size Irregular | 745 |
| Size Total | 745 M2 |
| Size Total Text | 745 M2 |
Rooms
| Level | Type | Length | Width | Dimensions |
|---|---|---|---|---|
| Basement | Storage | 12'10'' x 8'9'' | ||
| Basement | Utility Room | 17'9'' x 10'7'' | ||
| Basement | 4pc Bathroom | 13'8'' x 8'0'' | ||
| Basement | Office | 12'9'' x 10'10'' | ||
| Basement | Workshop | 19'0'' x 9'5'' | ||
| Basement | Family Room | 18'6'' x 15'5'' | ||
| Main Level | 5pc Bathroom | 11'3'' x 7'7'' | ||
| Main Level | Bedroom | 11'3'' x 10'2'' | ||
| Main Level | Bedroom | 10'9'' x 9'3'' | ||
| Main Level | Primary Bedroom | 12'5'' x 11'3'' | ||
| Main Level | Bonus Room | 11'7'' x 8'11'' | ||
| Main Level | Dining Room | 14'4'' x 9'9'' | ||
| Main Level | Living Room | 14'0'' x 13'10'' | ||
| Main Level | Kitchen | 14'4'' x 12'9'' |
https://www.realtor.ca/real-estate/28030449/70-bailey-avenue-fredericton
Interested?
Contact us for more information

The trademarks REALTOR®, REALTORS®, and the REALTOR® logo are controlled by The Canadian Real Estate Association (CREA) and identify real estate professionals who are members of CREA. The trademarks MLS®, Multiple Listing Service® and the associated logos are owned by The Canadian Real Estate Association (CREA) and identify the quality of services provided by real estate professionals who are members of CREA. The trademark DDF® is owned by The Canadian Real Estate Association (CREA) and identifies CREA's Data Distribution Facility (DDF®)
April 10 2025 10:01:56
Saint John Real Estate Board Inc
RE/MAX Hartford Realty
Contact Us
Use the form below to contact us!



















































