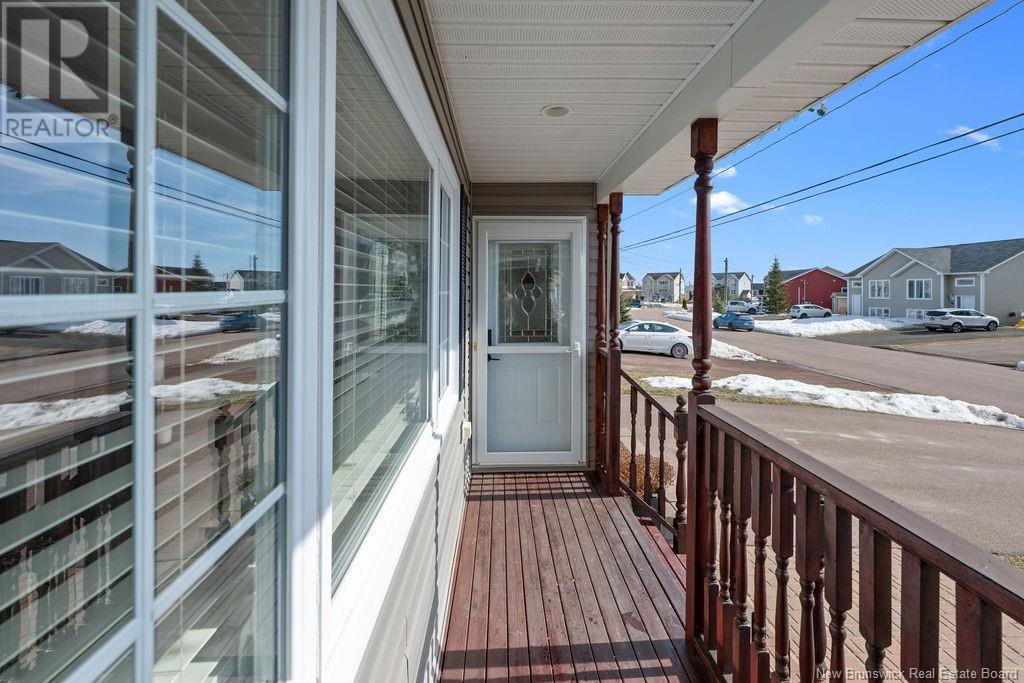LOADING
$419,500
This rare 2-Storey, semi-detached home with three levels of living space is located in the highly sought-after MOUNTAIN WOODS AREA...Just a short walk from Crandall University and offering easy access to the Trans-Canada Highway, this property is ideally situated. As you enter, you're greeted by a spacious living room featuring gleaming hardwood floors and large windows that flood the space with natural light. The chefs dream kitchen is next, equipped with high-end appliances, quartz countertops, a natural gas stove, an island perfect for entertaining, and a cozy dining area for family meals. The main floor also includes a convenient half bath and a laundry area for your convenience. Step outside to a nice deck where you can sit, relax while watching the kids play in your backyard which also includes a storage shed. Upstairs, a beautiful hardwood staircase leads to the large primary bedroom, along with two additional bedrooms ideal for children or guests. A 4-piece bathroom completes this level. The fully finished basement offers even more living space with a spacious family room, a 4th bedroom, and a 3-piece bathroom. The utility room provides extra storage for all your belongings. You also can enjoy some savings with a natural gas forced air system (for your heat and AC) and hot water tank. This home is truly a must-see. With its exceptional quality and thoughtful design, you won't want to miss it. Contact me or your preferred realtor to schedule a viewing today! (id:42550)
Property Details
| MLS® Number | NB114189 |
| Property Type | Single Family |
| Features | Balcony/deck/patio |
| Structure | Shed |
Building
| Bathroom Total | 3 |
| Bedrooms Above Ground | 3 |
| Bedrooms Below Ground | 1 |
| Bedrooms Total | 4 |
| Architectural Style | 2 Level |
| Constructed Date | 2008 |
| Cooling Type | Central Air Conditioning, Heat Pump, Air Exchanger |
| Exterior Finish | Vinyl |
| Flooring Type | Ceramic, Laminate, Hardwood |
| Foundation Type | Concrete |
| Half Bath Total | 1 |
| Heating Fuel | Natural Gas |
| Heating Type | Baseboard Heaters, Heat Pump |
| Size Interior | 1274 Sqft |
| Total Finished Area | 1874 Sqft |
| Type | House |
| Utility Water | Municipal Water |
Land
| Access Type | Year-round Access |
| Acreage | No |
| Landscape Features | Landscaped |
| Sewer | Municipal Sewage System |
| Size Irregular | 316 |
| Size Total | 316 M2 |
| Size Total Text | 316 M2 |
Rooms
| Level | Type | Length | Width | Dimensions |
|---|---|---|---|---|
| Second Level | 4pc Bathroom | 7'7'' x 9'6'' | ||
| Second Level | Bedroom | 10'8'' x 13'9'' | ||
| Second Level | Bedroom | 11'11'' x 9'10'' | ||
| Second Level | Primary Bedroom | 15'0'' x 11'7'' | ||
| Basement | Utility Room | 6'10'' x 13'2'' | ||
| Basement | 3pc Bathroom | 7'7'' x 7'0'' | ||
| Basement | Recreation Room | 22'8'' x 12'2'' | ||
| Basement | Bedroom | 15'2'' x 12'11'' | ||
| Main Level | 2pc Bathroom | 5'2'' x 5'2'' | ||
| Main Level | Kitchen | 8'7'' x 13'7'' | ||
| Main Level | Dining Room | 8'10'' x 14'1'' | ||
| Main Level | Living Room | 16'0'' x 12'9'' |
https://www.realtor.ca/real-estate/28033273/39-carlson-street-moncton
Interested?
Contact us for more information

The trademarks REALTOR®, REALTORS®, and the REALTOR® logo are controlled by The Canadian Real Estate Association (CREA) and identify real estate professionals who are members of CREA. The trademarks MLS®, Multiple Listing Service® and the associated logos are owned by The Canadian Real Estate Association (CREA) and identify the quality of services provided by real estate professionals who are members of CREA. The trademark DDF® is owned by The Canadian Real Estate Association (CREA) and identifies CREA's Data Distribution Facility (DDF®)
March 29 2025 07:13:12
Saint John Real Estate Board Inc
Exp Realty
Contact Us
Use the form below to contact us!











































