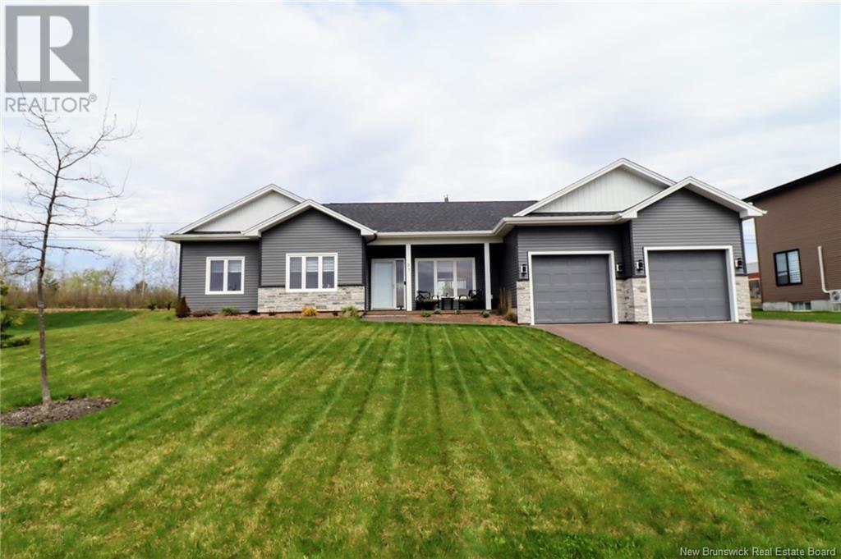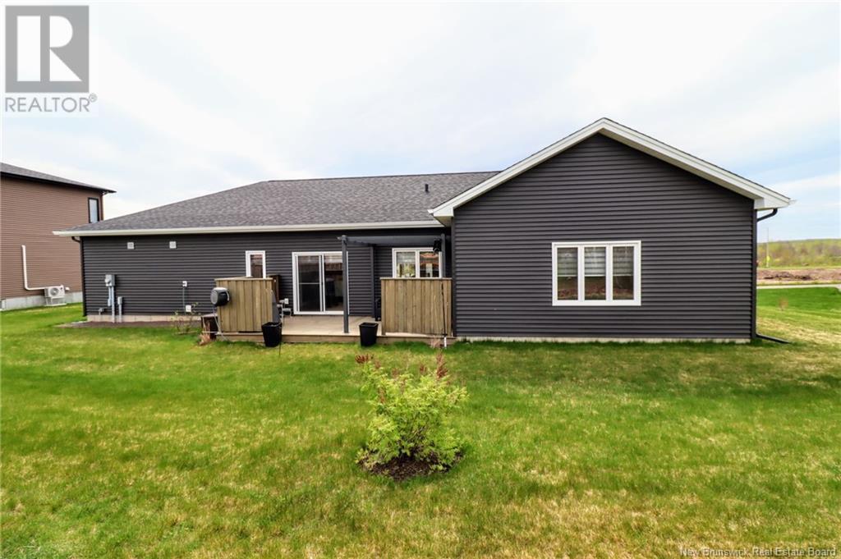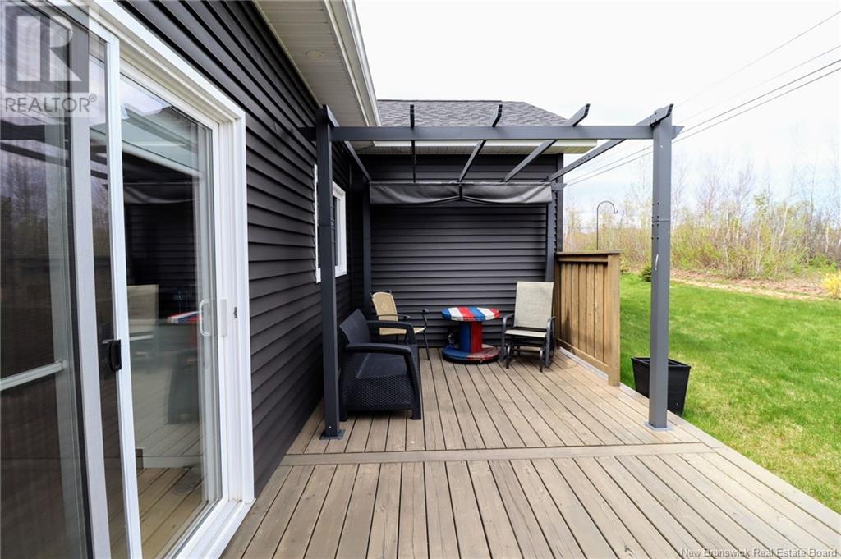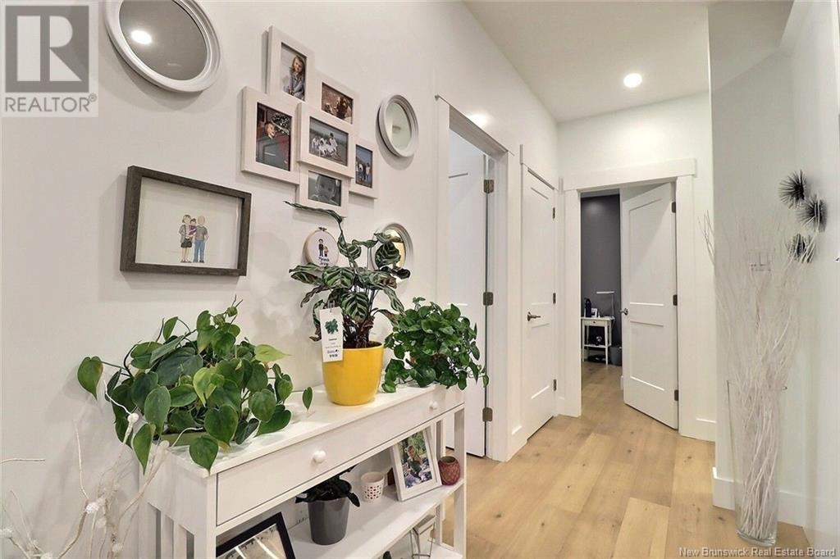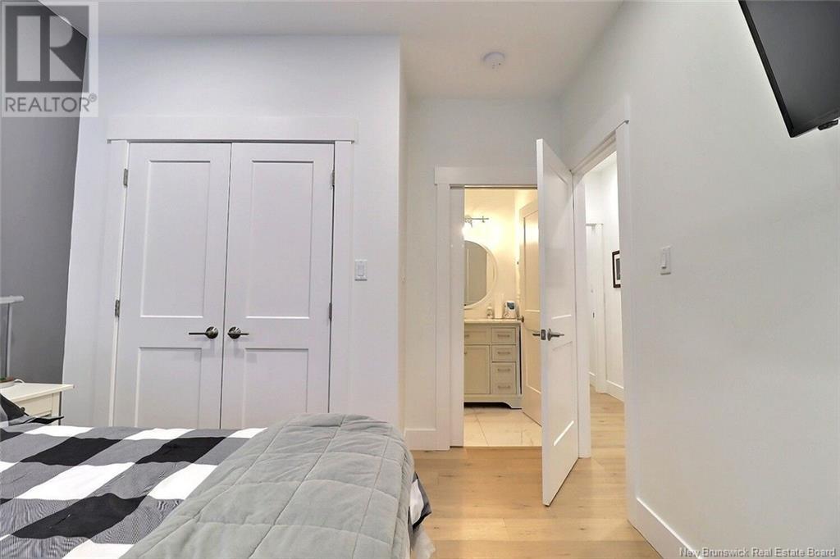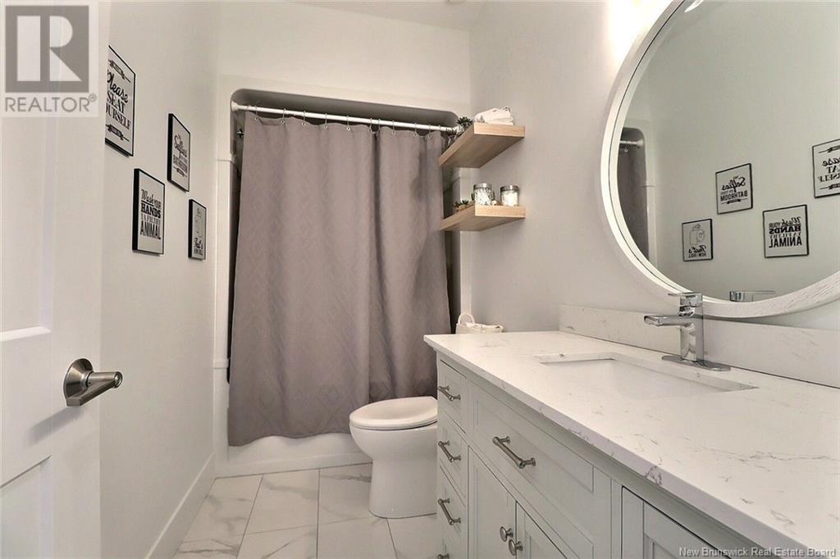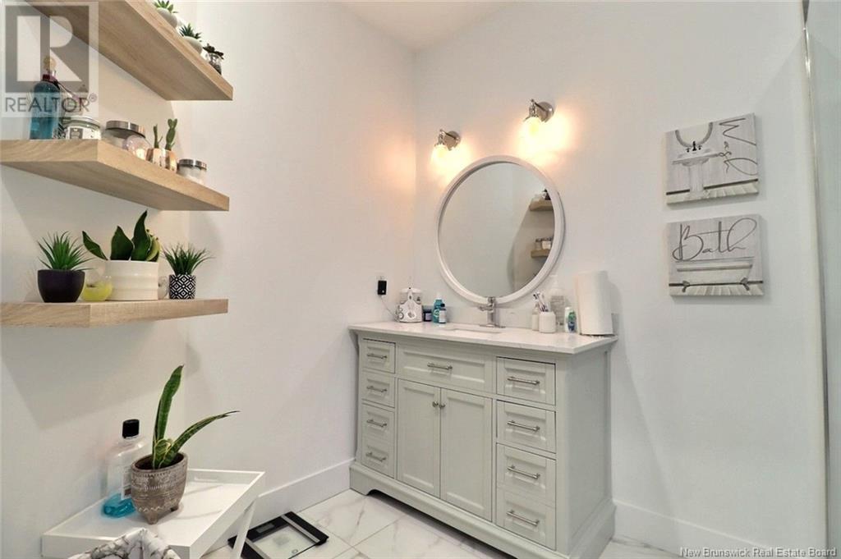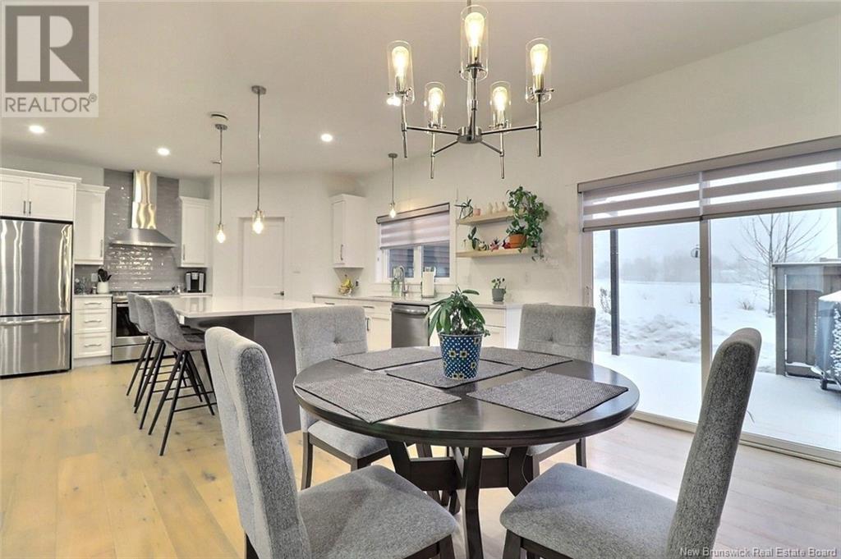LOADING
$574,900
This stunning property is sure to fulfill all the items on your wishlist and more. Upon entering, youll be immediately impressed by the open-concept living, dining, and kitchen area perfect for both relaxing and entertaining. The spacious living room features a beautiful focal wall with a cozy fireplace, providing the ideal space to unwind after a long day.The kitchen is a true standout, complete with elegant quartz countertops and a generous island that offers both ample preparation space and a perfect spot for entertaining. For added convenience, a hidden pantry is included to keep all your kitchen essentials organized and out of sight, minimizing clutter. The dining area leads to patio doors, bringing the outdoors in and offering a seamless transition to your private outdoor space.The home is thoughtfully designed with three well-sized bedrooms and a main bathroom located down a quiet hall. The primary bedroom boasts a large walk-in closet and a luxurious ensuite bathroom, creating your own personal retreat.Conveniently located off the garage, a spacious mudroom with laundry facilities is the perfect solution for keeping outdoor gear and any mess contained.Additional features include heated floors under the tiled areas, 9-foot ceilings, a large storage room off the garage,Geothermal heating and foam exterior insulation ensuring comfort and energy efficiency year-round. Dont miss out on this exceptional home. Call today to schedule your private viewing! (id:42550)
Property Details
| MLS® Number | NB114261 |
| Property Type | Single Family |
| Structure | Shed |
Building
| Bathroom Total | 2 |
| Bedrooms Above Ground | 3 |
| Bedrooms Total | 3 |
| Constructed Date | 2020 |
| Cooling Type | Heat Pump |
| Exterior Finish | Aluminum Siding, Stone, Vinyl |
| Foundation Type | Concrete Slab |
| Size Interior | 1580 Sqft |
| Total Finished Area | 1580 Sqft |
| Type | House |
| Utility Water | Municipal Water |
Parking
| Attached Garage | |
| Garage |
Land
| Access Type | Year-round Access |
| Acreage | No |
| Landscape Features | Landscaped |
| Sewer | Municipal Sewage System |
| Size Irregular | 970 |
| Size Total | 970 M2 |
| Size Total Text | 970 M2 |
Rooms
| Level | Type | Length | Width | Dimensions |
|---|---|---|---|---|
| Main Level | Mud Room | X | ||
| Main Level | 4pc Bathroom | X | ||
| Main Level | 3pc Ensuite Bath | X | ||
| Main Level | Bedroom | X | ||
| Main Level | Bedroom | X | ||
| Main Level | Bedroom | X | ||
| Main Level | Dining Room | X | ||
| Main Level | Living Room | X | ||
| Main Level | Kitchen | X |
https://www.realtor.ca/real-estate/28034546/87-generation-avenue-moncton
Interested?
Contact us for more information

The trademarks REALTOR®, REALTORS®, and the REALTOR® logo are controlled by The Canadian Real Estate Association (CREA) and identify real estate professionals who are members of CREA. The trademarks MLS®, Multiple Listing Service® and the associated logos are owned by The Canadian Real Estate Association (CREA) and identify the quality of services provided by real estate professionals who are members of CREA. The trademark DDF® is owned by The Canadian Real Estate Association (CREA) and identifies CREA's Data Distribution Facility (DDF®)
March 18 2025 12:26:05
Saint John Real Estate Board Inc
Exit Realty Associates
Contact Us
Use the form below to contact us!



