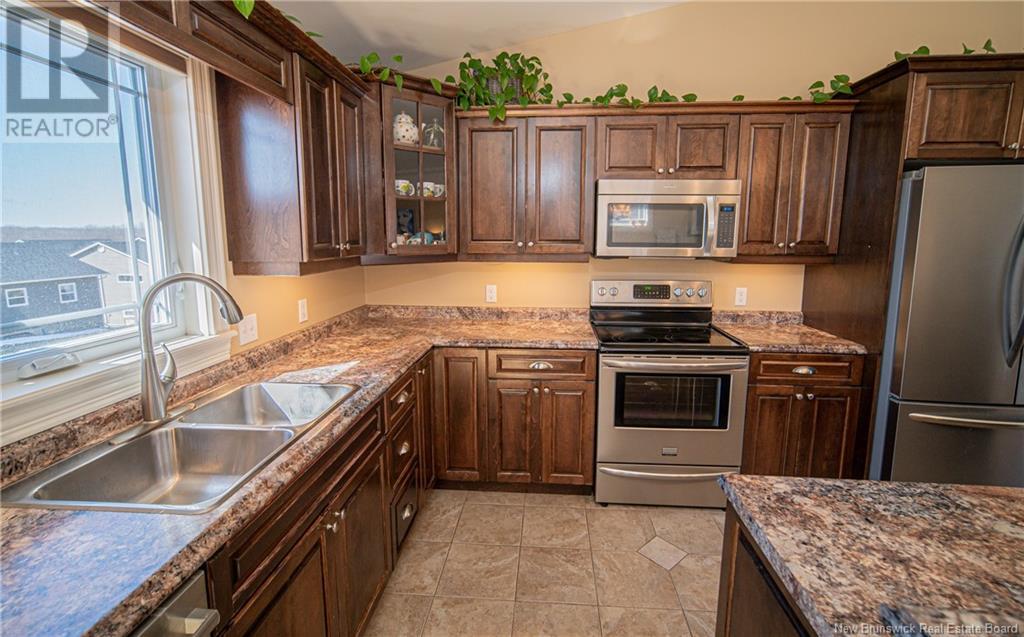LOADING
$549,900
Impeccably maintained 4-bedroom, 3-bathroom Executive home in highly sought-after neighbourhood of Oromocto West. From the moment you step into the foyer with its custom-tiled flooring, you'll be impressed by the thoughtful design & pristine condition. Open-Concept main living area features vaulted ceilings, heat pump for energy efficient heating & cooling, abundant natural light, and seamless flow between living room, dining area, & kitchen. Gourmet kitchen - chefs dream, boasting rich dark wood cabinetry, stainless steel appliances, and spacious breakfast bar. Patio doors off dining area lead to private deck. Primary suite offers luxurious retreat, complete with walk-in closet and elegant ensuite featuring soaking tub and walk-in shower. Two additional bedrooms and main bath complete this level. Lower level provides even more living space with cozy family room with walk out to stamped concrete patio, perfect location for your hot tub, 4th bedroom, 3rd bathroom, laundry room with soaker sink and access to attached huge double car garage. Meticulously landscaped yard with mature tree. Nestled in a prime location surrounded by similar executive-style homes, this property is truly a rare find. (id:42550)
Property Details
| MLS® Number | NB114300 |
| Property Type | Single Family |
| Features | Balcony/deck/patio |
Building
| Bathroom Total | 3 |
| Bedrooms Above Ground | 3 |
| Bedrooms Below Ground | 1 |
| Bedrooms Total | 4 |
| Architectural Style | Split Level Entry |
| Constructed Date | 2012 |
| Cooling Type | Heat Pump |
| Exterior Finish | Vinyl |
| Flooring Type | Laminate, Tile, Wood |
| Foundation Type | Concrete |
| Heating Fuel | Electric |
| Heating Type | Baseboard Heaters, Heat Pump |
| Size Interior | 2200 Sqft |
| Total Finished Area | 2200 Sqft |
| Type | House |
| Utility Water | Municipal Water |
Parking
| Attached Garage | |
| Garage |
Land
| Access Type | Year-round Access |
| Acreage | No |
| Landscape Features | Landscaped |
| Sewer | Municipal Sewage System |
| Size Irregular | 600 |
| Size Total | 600 M2 |
| Size Total Text | 600 M2 |
Rooms
| Level | Type | Length | Width | Dimensions |
|---|---|---|---|---|
| Basement | Laundry Room | 7'0'' x 6'0'' | ||
| Basement | Bath (# Pieces 1-6) | 6'0'' x 6'0'' | ||
| Basement | Bedroom | 12'0'' x 14'0'' | ||
| Basement | Family Room | 16'0'' x 14'0'' | ||
| Main Level | Bath (# Pieces 1-6) | 5'0'' x 8'0'' | ||
| Main Level | Bedroom | 11'0'' x 10'0'' | ||
| Main Level | Bedroom | 10'6'' x 11'0'' | ||
| Main Level | Ensuite | 11'0'' x 8'8'' | ||
| Main Level | Primary Bedroom | 15'2'' x 12'10'' | ||
| Main Level | Living Room | 14'0'' x 16'0'' | ||
| Main Level | Dining Room | 11'0'' x 12'0'' | ||
| Main Level | Kitchen | 11'0'' x 15'0'' |
https://www.realtor.ca/real-estate/28037616/22-burnett-street-oromocto
Interested?
Contact us for more information

The trademarks REALTOR®, REALTORS®, and the REALTOR® logo are controlled by The Canadian Real Estate Association (CREA) and identify real estate professionals who are members of CREA. The trademarks MLS®, Multiple Listing Service® and the associated logos are owned by The Canadian Real Estate Association (CREA) and identify the quality of services provided by real estate professionals who are members of CREA. The trademark DDF® is owned by The Canadian Real Estate Association (CREA) and identifies CREA's Data Distribution Facility (DDF®)
March 26 2025 04:14:09
Saint John Real Estate Board Inc
RE/MAX East Coast Elite Realty
Contact Us
Use the form below to contact us!







































