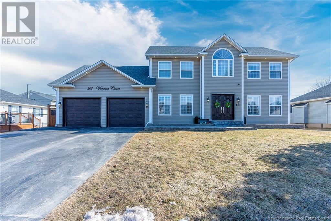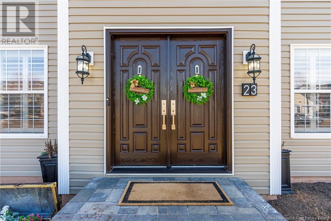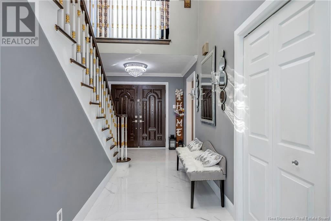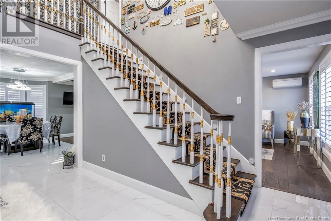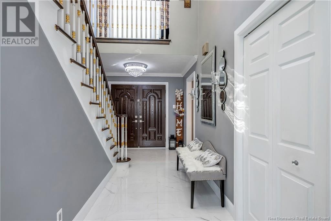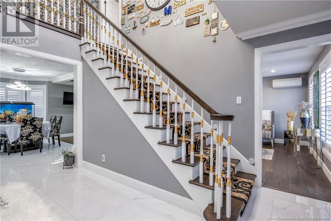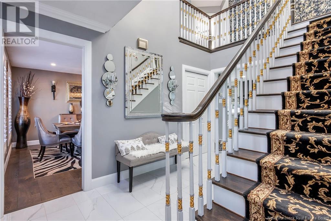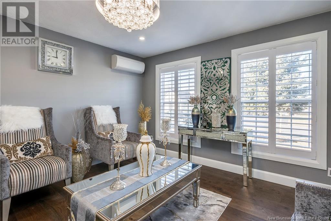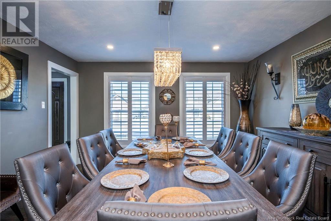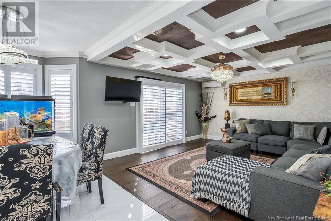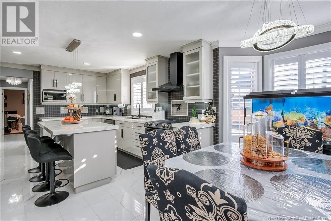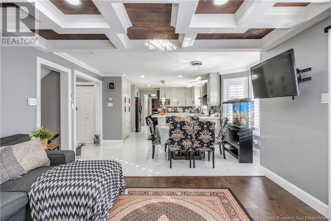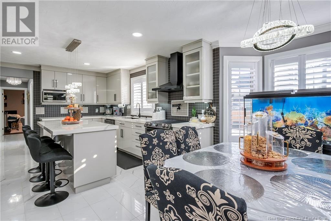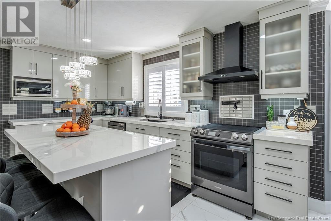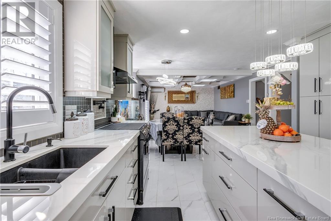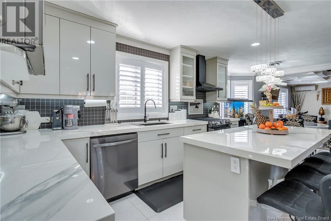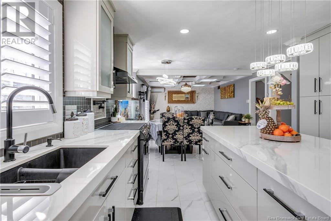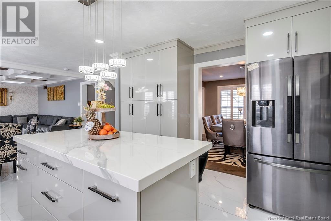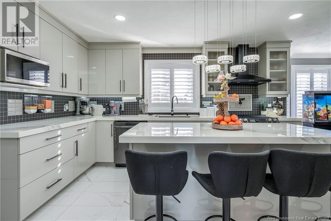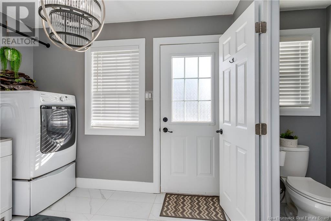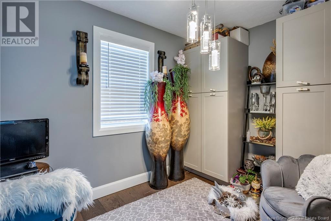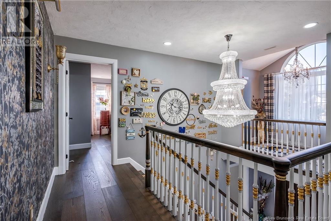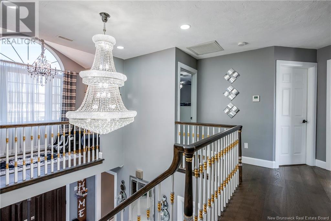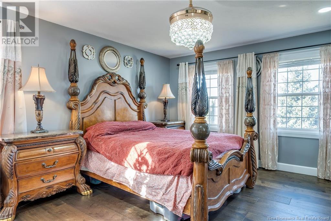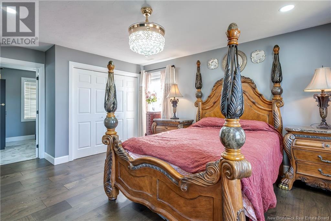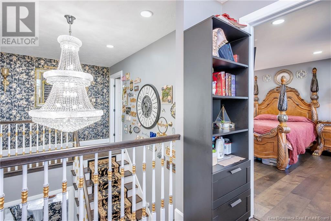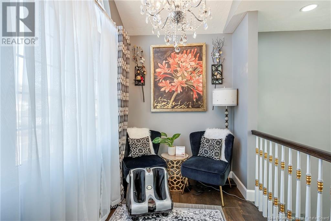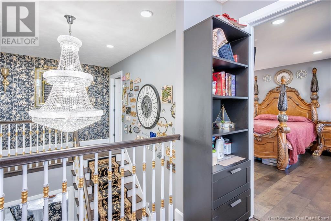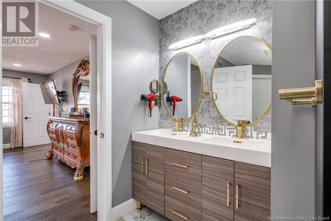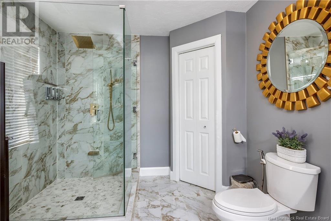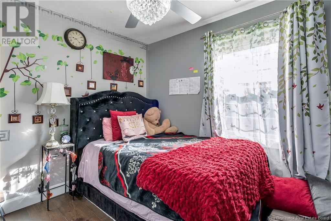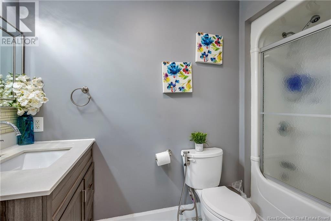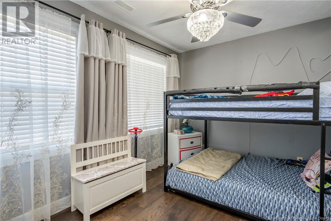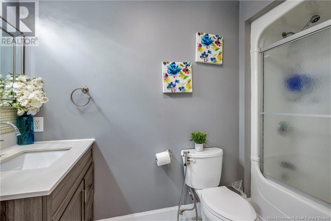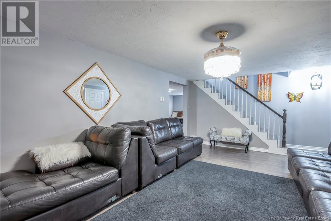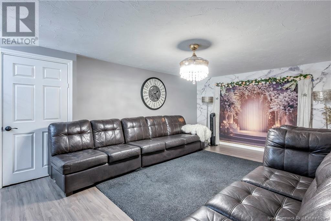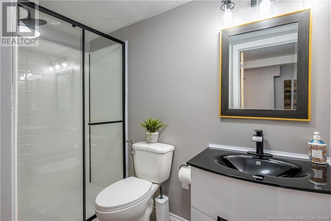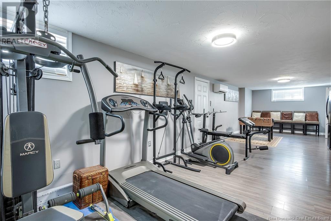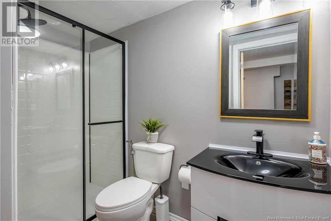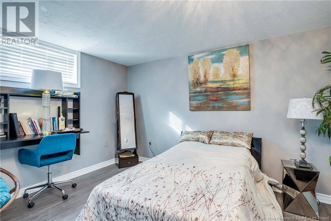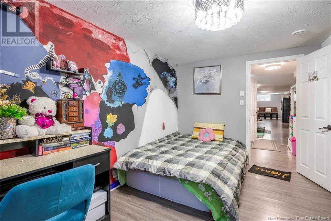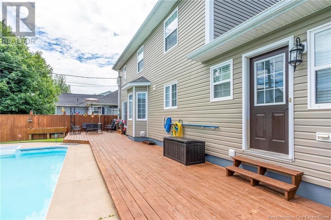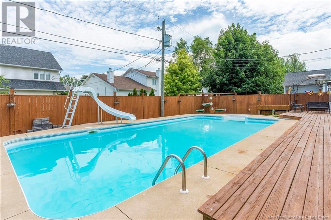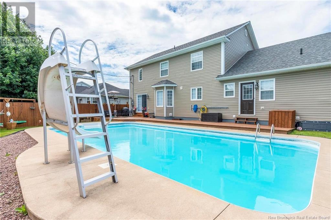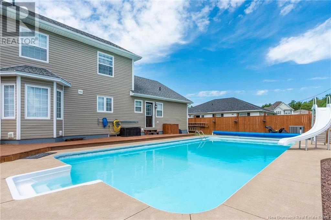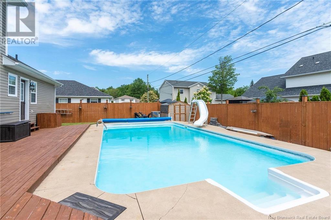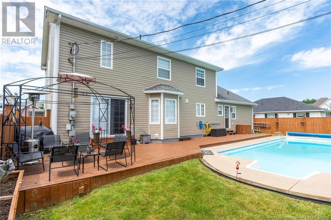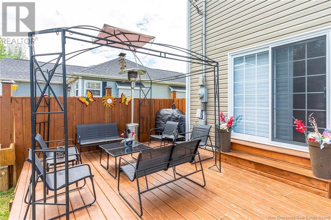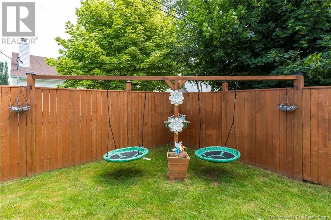LOADING
$800,000
Welcome to this EXQUISITE LUXURY HOME nestled in the sought-after McAllister subdistrict of Riverview. Spanning an impressive 3,800 SQFT, this home has been extensively renovated in recent years with High-Quality materials. More than just a renovation of money & effort, it reflects the LOVE poured into every detail. Step into the GRAND FOYER and be captivated by the MAGNIFICENT CHANDELIER, that makes a true statement. The Heart of the Home is its STUNNING ALL-NEW Kitchen featuring SPANISH MARBLE countertops, BLACK STAINLESS STEEL APPLIANCES and a layout designed for both Functionality & Style. The beautifully UPDATED FLOORING throughout enhances the elegance of each room. The main floor features CALIFORNIA SHUTTERS on all Windows & Patio Door. Additionally, you will find a Family room, Living, Dining, Office, Laundry and a half bath. Upstairs, a light-filled Primary Bed with a 4PC Ensuite, along with three more bedrooms and a family bathroom. The Basement offers another full bathroom and plenty of extra living space with a games room, family room and two non-conforming bedrooms. The EFFICIENT HEATING SYSTEM is deemed to impress. Outside at the front, the DOUBLE GARAGE with a LARGE DRIVEWAY adds ample parking and at the back, a FULLY FENCED BACKYARD featuring an IN-GROUND POOL with LARGE PATIO creates a Private Oasis for Summer. This home is a True GEM, offering Unparalleled Luxury Living in one of the most Desirable Spots. Contact your REALTOR® to book your private tour NOW! (id:42550)
Open House
This property has open houses!
2:00 pm
Ends at:4:00 pm
Property Details
| MLS® Number | NB113797 |
| Property Type | Single Family |
| Features | Cul-de-sac, Balcony/deck/patio |
| Pool Type | Inground Pool |
| Structure | Shed |
Building
| Bathroom Total | 4 |
| Bedrooms Above Ground | 4 |
| Bedrooms Total | 4 |
| Architectural Style | 2 Level |
| Cooling Type | Central Air Conditioning, Air Conditioned, Heat Pump, Air Exchanger |
| Exterior Finish | Vinyl |
| Flooring Type | Ceramic, Vinyl, Hardwood |
| Foundation Type | Concrete |
| Half Bath Total | 1 |
| Heating Fuel | Electric |
| Heating Type | Heat Pump |
| Size Interior | 2466 Sqft |
| Total Finished Area | 3818 Sqft |
| Type | House |
| Utility Water | Municipal Water |
Parking
| Attached Garage | |
| Garage | |
| Heated Garage |
Land
| Access Type | Year-round Access |
| Acreage | No |
| Fence Type | Fully Fenced |
| Landscape Features | Landscaped |
| Sewer | Municipal Sewage System |
| Size Irregular | 705 |
| Size Total | 705 M2 |
| Size Total Text | 705 M2 |
Rooms
| Level | Type | Length | Width | Dimensions |
|---|---|---|---|---|
| Second Level | Sitting Room | X | ||
| Second Level | 3pc Bathroom | X | ||
| Second Level | Bedroom | X | ||
| Second Level | Bedroom | X | ||
| Second Level | Bedroom | X | ||
| Second Level | Ensuite | X | ||
| Second Level | Primary Bedroom | X | ||
| Basement | 3pc Bathroom | X | ||
| Basement | Games Room | X | ||
| Basement | Bedroom | X | ||
| Basement | Bedroom | X | ||
| Basement | Family Room | X | ||
| Main Level | 2pc Bathroom | X | ||
| Main Level | Office | X | ||
| Main Level | Foyer | X | ||
| Main Level | Dining Nook | X | ||
| Main Level | Kitchen | X | ||
| Main Level | Dining Room | X | ||
| Main Level | Family Room | X | ||
| Main Level | Living Room | X |
https://www.realtor.ca/real-estate/28037772/23-vanessa-court-riverview
Interested?
Contact us for more information

The trademarks REALTOR®, REALTORS®, and the REALTOR® logo are controlled by The Canadian Real Estate Association (CREA) and identify real estate professionals who are members of CREA. The trademarks MLS®, Multiple Listing Service® and the associated logos are owned by The Canadian Real Estate Association (CREA) and identify the quality of services provided by real estate professionals who are members of CREA. The trademark DDF® is owned by The Canadian Real Estate Association (CREA) and identifies CREA's Data Distribution Facility (DDF®)
April 07 2025 06:29:02
Saint John Real Estate Board Inc
Royal LePage Atlantic
Contact Us
Use the form below to contact us!

