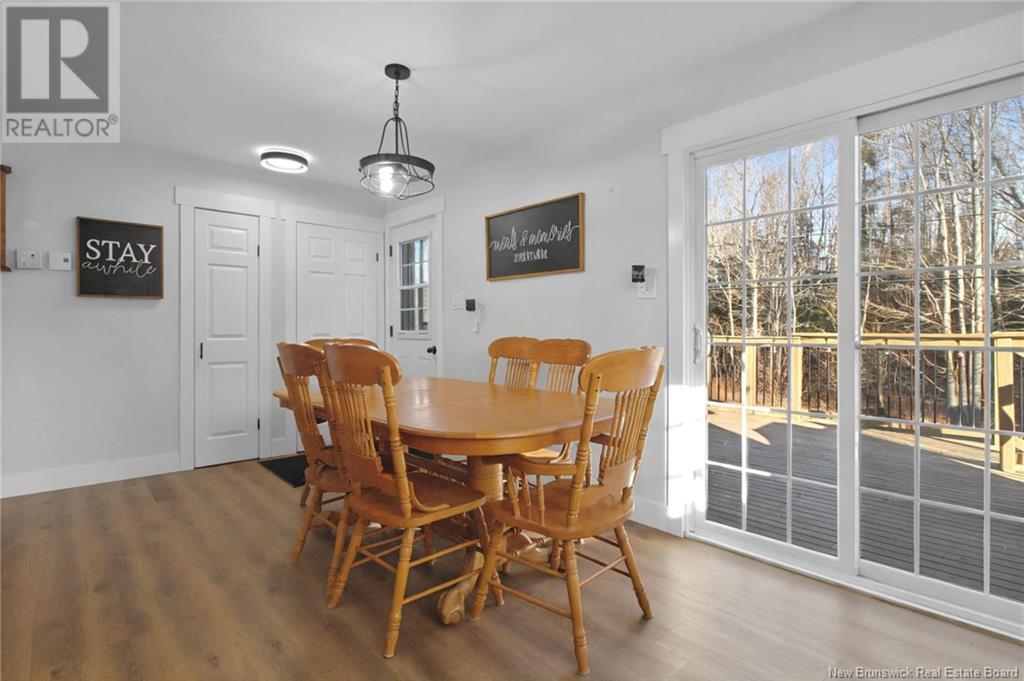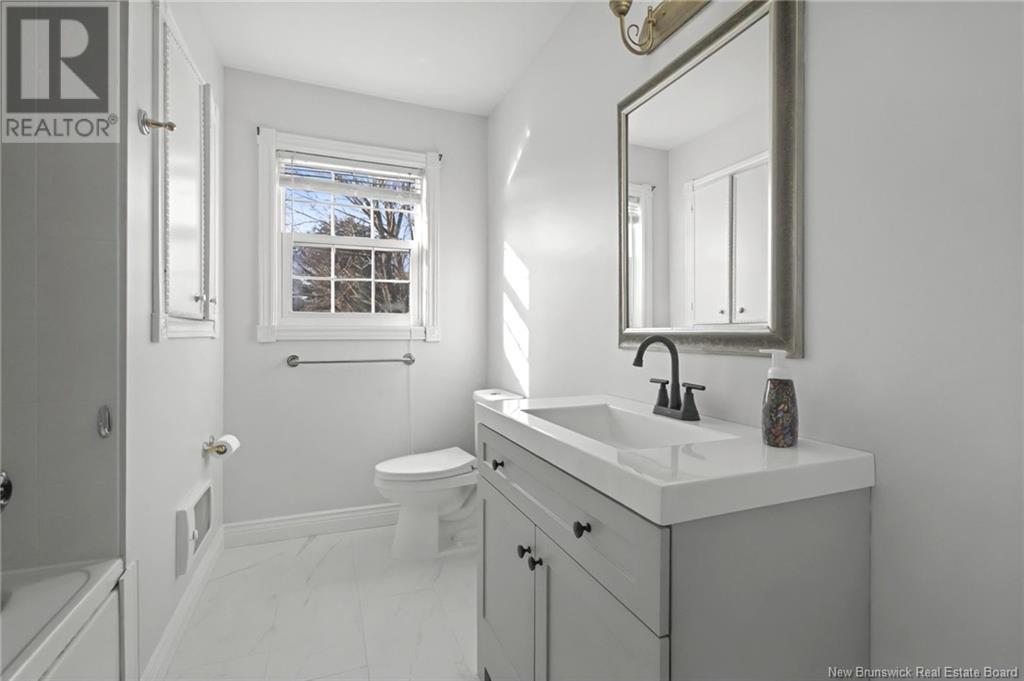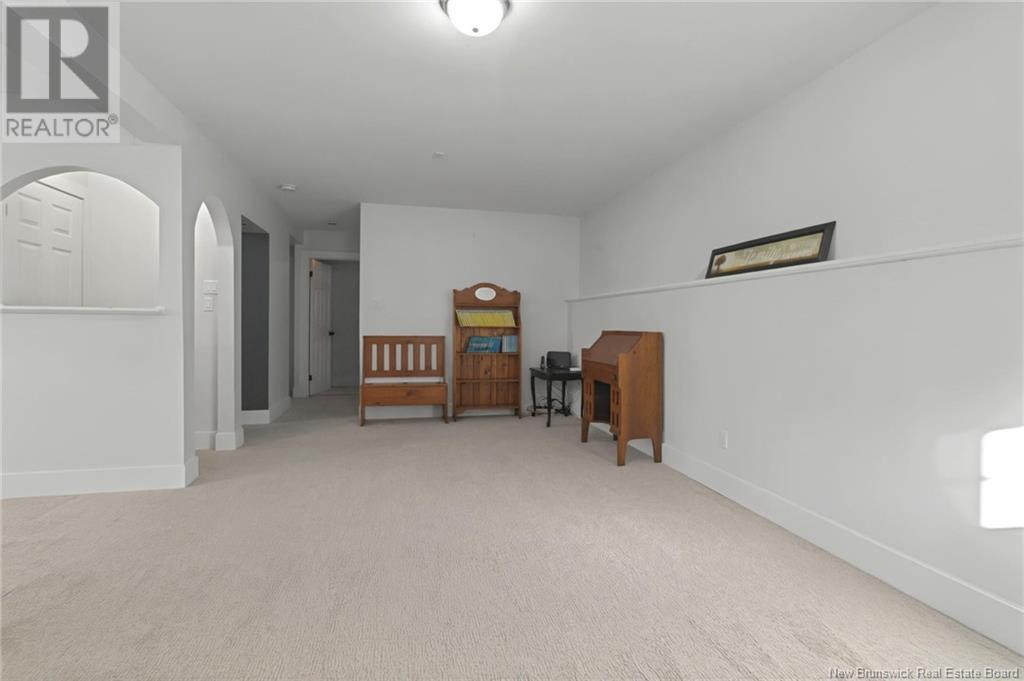LOADING
$419,900
Welcome to this charming and updated split-entry home, perfectly situated in a fantastic family-friendly neighborhood in Moncton East. Sitting on a large lot with a detached garage, newer deck, and spacious backyard, this home offers the perfect blend of comfort and convenience. Step inside to an open and inviting foyer, leading upstairs to a bright and spacious living roomthe ideal space for relaxing or entertaining. The adjacent eat-in kitchen has been tastefully updated with new countertops and backsplash, making meal prep a breeze. Down the hall, you'll find three generously sized bedrooms and a beautifully updated 4PC bathroom. The lower level offers even more living space with a cozy rec room, perfect for movie nights or gatherings. There's also an additional bedroom, 3PC bathroom, and a laundry/storage area for added convenience. Outside, enjoy the detached garage, a large backyard, and a newer deck, perfect for summer barbecues. Notable Updates: New windows, siding, patio, and doors (2015), New roof shingles (2023), Mini-split heat pump (2022) for energy efficiency, Interior renovations (2023-2024)Don't miss out on this move-in-ready home in a sought-after neighborhood! (id:42550)
Property Details
| MLS® Number | NB114356 |
| Property Type | Single Family |
| Features | Balcony/deck/patio |
Building
| Bathroom Total | 2 |
| Bedrooms Above Ground | 3 |
| Bedrooms Below Ground | 1 |
| Bedrooms Total | 4 |
| Architectural Style | Split Level Entry, 2 Level |
| Cooling Type | Heat Pump |
| Exterior Finish | Vinyl |
| Flooring Type | Carpeted, Ceramic, Laminate |
| Foundation Type | Concrete |
| Heating Fuel | Electric |
| Heating Type | Baseboard Heaters, Heat Pump |
| Size Interior | 976 Sqft |
| Total Finished Area | 1896 Sqft |
| Type | House |
| Utility Water | Municipal Water |
Parking
| Detached Garage |
Land
| Access Type | Year-round Access |
| Acreage | No |
| Landscape Features | Landscaped |
| Sewer | Municipal Sewage System |
| Size Irregular | 746 |
| Size Total | 746 M2 |
| Size Total Text | 746 M2 |
Rooms
| Level | Type | Length | Width | Dimensions |
|---|---|---|---|---|
| Basement | Laundry Room | 9'5'' x 14' | ||
| Basement | Bedroom | 17'8'' x 11'1'' | ||
| Basement | 3pc Bathroom | 7'9'' x 7'8'' | ||
| Basement | Recreation Room | 12'11'' x 22'10'' | ||
| Main Level | Primary Bedroom | 10'11'' x 10'11'' | ||
| Main Level | Bedroom | 10'6'' x 9' | ||
| Main Level | Bedroom | 7'8'' x 10'11'' | ||
| Main Level | 4pc Bathroom | 7'2'' x 9'1'' | ||
| Main Level | Kitchen | 12'7'' x 11'7'' | ||
| Main Level | Dining Room | 6'6'' x 11'7'' | ||
| Main Level | Living Room | 15'10'' x 11'11'' | ||
| Main Level | Foyer | X |
https://www.realtor.ca/real-estate/28044386/43-notingham-moncton
Interested?
Contact us for more information

The trademarks REALTOR®, REALTORS®, and the REALTOR® logo are controlled by The Canadian Real Estate Association (CREA) and identify real estate professionals who are members of CREA. The trademarks MLS®, Multiple Listing Service® and the associated logos are owned by The Canadian Real Estate Association (CREA) and identify the quality of services provided by real estate professionals who are members of CREA. The trademark DDF® is owned by The Canadian Real Estate Association (CREA) and identifies CREA's Data Distribution Facility (DDF®)
March 20 2025 02:27:34
Saint John Real Estate Board Inc
Keller Williams Capital Realty
Contact Us
Use the form below to contact us!

















































