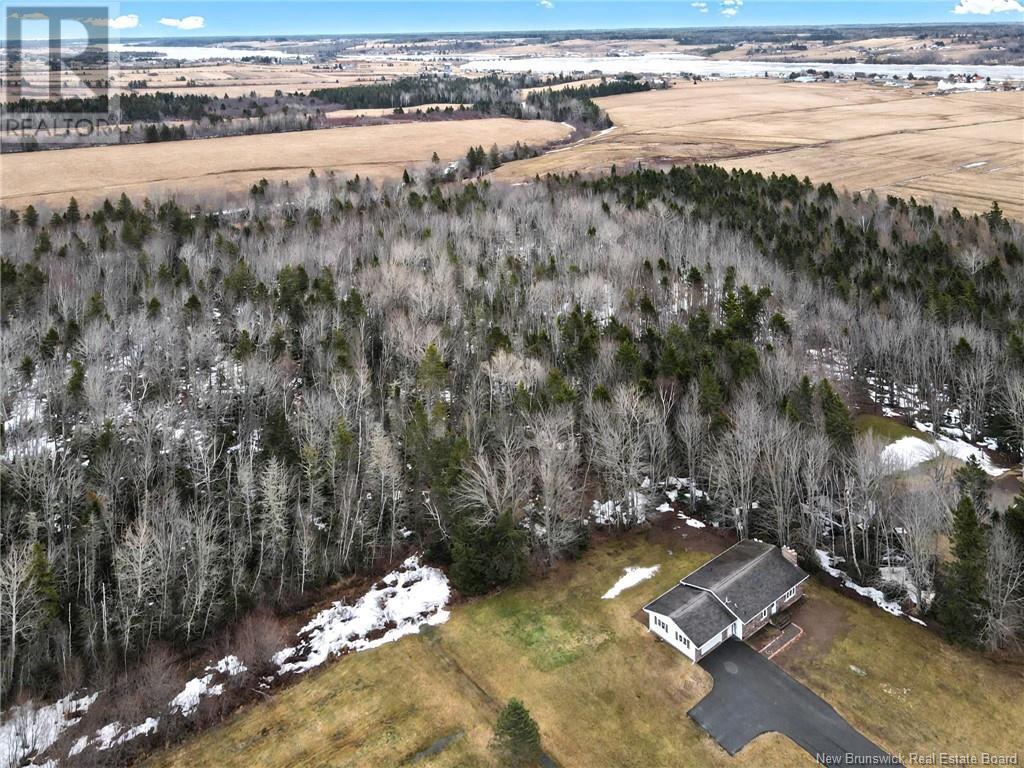LOADING
$369,900
Well-maintained house with private backyard in beautiful Ste-Marie de Kent. This property has lots to offer. The main floor offers an open concept kitchen and dining room, leading to a spacious living room. Included on the main floor are 3 bedrooms and a 4 pcs bathroom. The basement lower level has a spacious family room, a bedroom (non-conforming), a 3 pc bath with laundry. The other part of the basement is unfinished with the furnace. From the kitchen, you have access to a 22' x 20' garage for those cold mornings with a door accessing the backyard. This one will sell quick, don't miss out on this great opportunity. Call, text or email your favorite REALTOR ® for more information (id:42550)
Property Details
| MLS® Number | NB114018 |
| Property Type | Single Family |
Building
| Bathroom Total | 2 |
| Bedrooms Above Ground | 3 |
| Bedrooms Total | 3 |
| Cooling Type | Air Conditioned |
| Exterior Finish | Vinyl |
| Flooring Type | Ceramic, Laminate, Vinyl, Hardwood |
| Foundation Type | Concrete |
| Heating Fuel | Wood |
| Heating Type | Baseboard Heaters |
| Size Interior | 1067 Sqft |
| Total Finished Area | 1467 Sqft |
| Type | House |
| Utility Water | Well |
Parking
| Attached Garage |
Land
| Acreage | Yes |
| Sewer | Septic System |
| Size Irregular | 5579 |
| Size Total | 5579 M2 |
| Size Total Text | 5579 M2 |
Rooms
| Level | Type | Length | Width | Dimensions |
|---|---|---|---|---|
| Basement | Other | 38'2'' x 9'3'' | ||
| Basement | Bedroom | 12'0'' x 11'6'' | ||
| Basement | 3pc Bathroom | 7'10'' x 7'11'' | ||
| Basement | Family Room | 20'7'' x 14'11'' | ||
| Main Level | Bedroom | 9'6'' x 12'6'' | ||
| Main Level | Bedroom | 8'3'' x 9'1'' | ||
| Main Level | Bedroom | 10'10'' x 12'6'' | ||
| Main Level | 4pc Bathroom | 7'3'' x 9'1'' | ||
| Main Level | Living Room | 17'4'' x 12'5'' | ||
| Main Level | Dining Room | 12'5'' x 9'1'' | ||
| Main Level | Kitchen | 9'2'' x 12'5'' |
https://www.realtor.ca/real-estate/28045333/6409-route-495-sainte-marie-de-kent
Interested?
Contact us for more information

The trademarks REALTOR®, REALTORS®, and the REALTOR® logo are controlled by The Canadian Real Estate Association (CREA) and identify real estate professionals who are members of CREA. The trademarks MLS®, Multiple Listing Service® and the associated logos are owned by The Canadian Real Estate Association (CREA) and identify the quality of services provided by real estate professionals who are members of CREA. The trademark DDF® is owned by The Canadian Real Estate Association (CREA) and identifies CREA's Data Distribution Facility (DDF®)
March 24 2025 01:42:34
Saint John Real Estate Board Inc
Exit Realty Associates
Contact Us
Use the form below to contact us!







































